
$875,000
Available - For Sale
Listing ID: X12204723
423 Blake Boul , Vanier and Kingsview Park, K1L 6L1, Ottawa
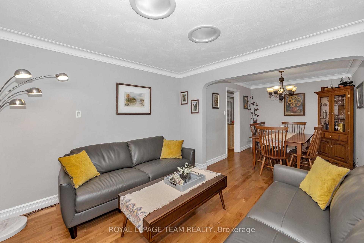
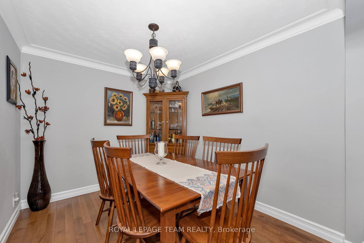
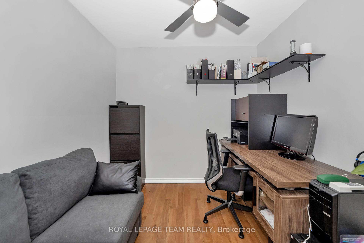
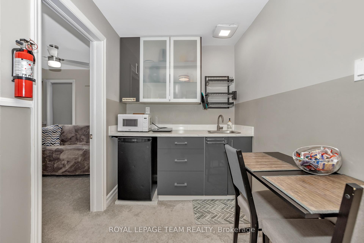
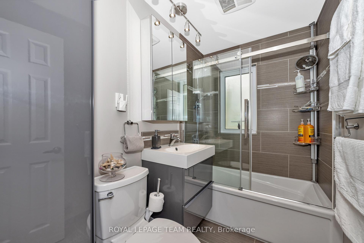
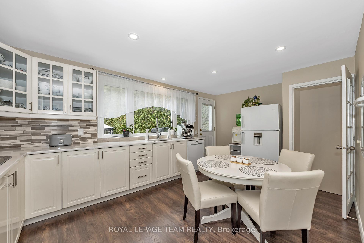
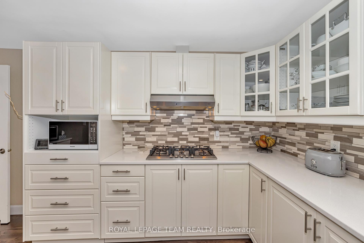
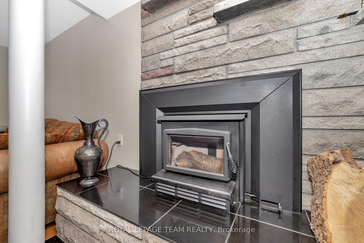
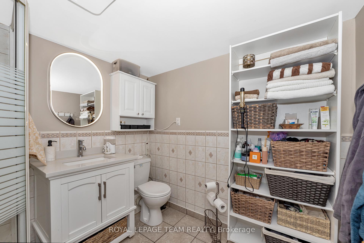
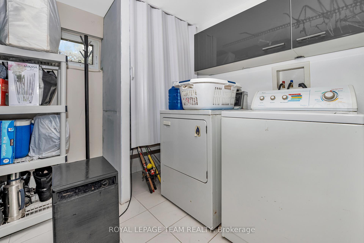
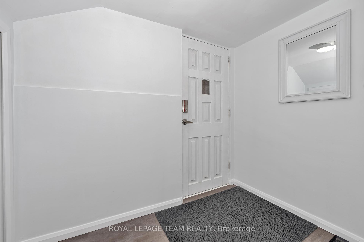
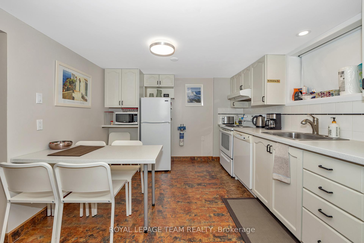
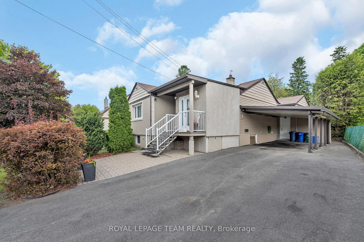
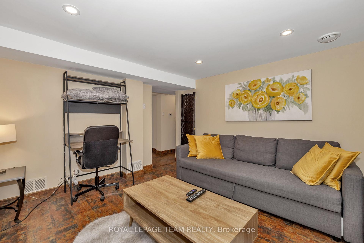
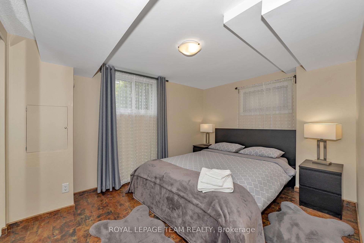
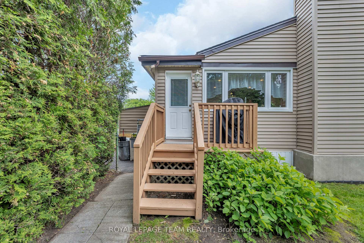
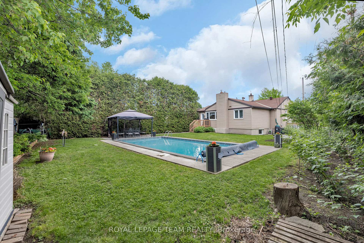
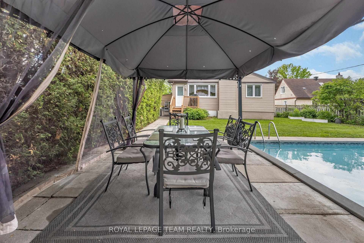
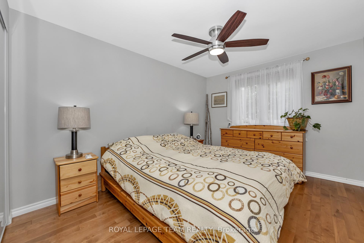
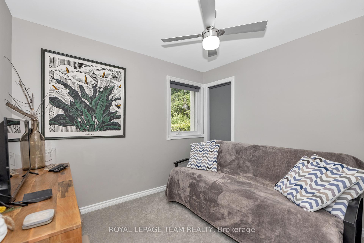

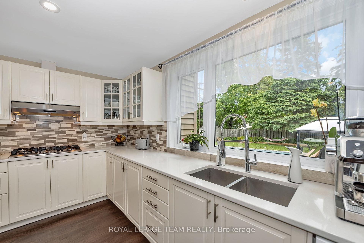
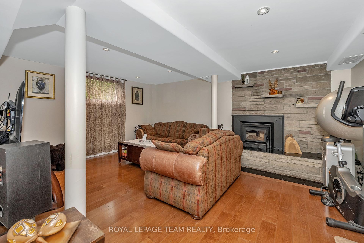
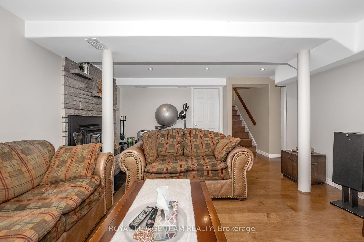
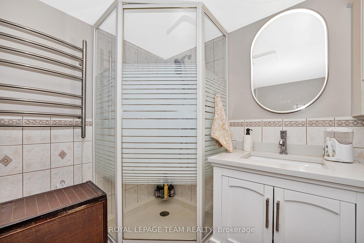
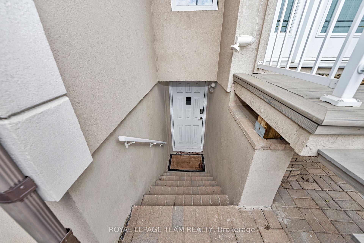
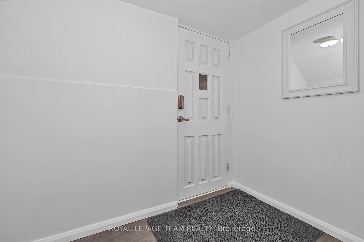
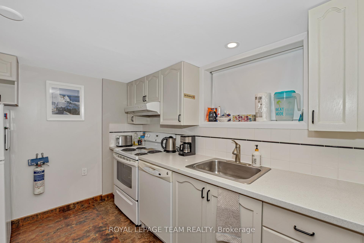
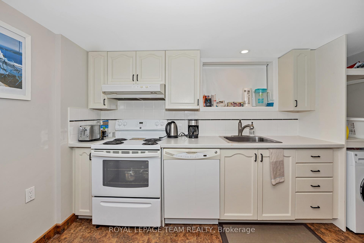
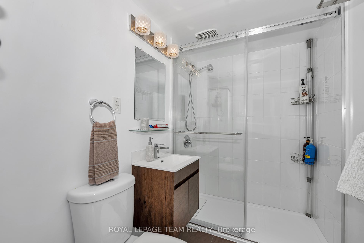
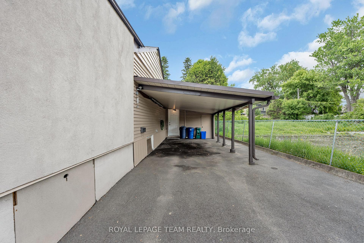
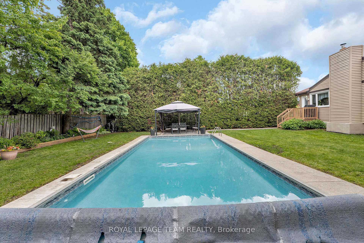
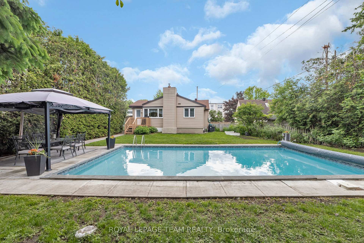
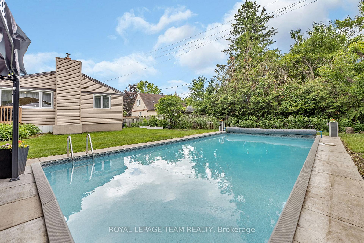
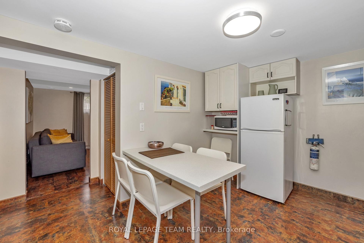
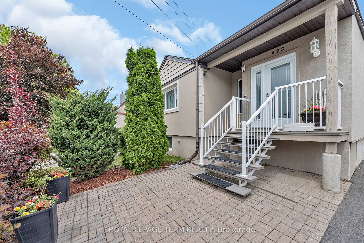
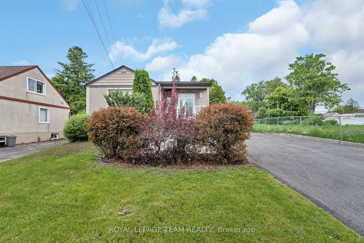
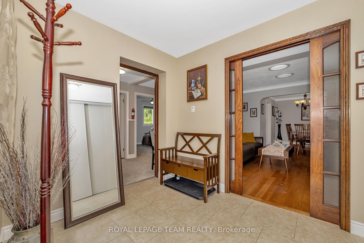
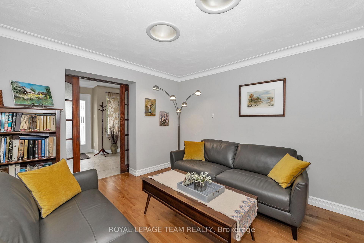
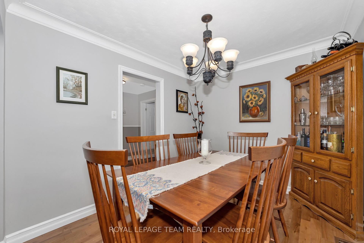








































| Welcome to this beautifully maintained and extensively upgraded 4-bedroom bungalow with a legal 1-bedroom accessory apartment and endless possibilities. As you step inside, you will be greeted by a light-filled entryway leading into a luxurious 2-bedroom suite with a stylish kitchenette and spa-like bath currently offered on Airbnb as a 1-bedroom plus living room configuration. From the same entrance, you can access the owner's quarters featuring a comfortable living room, elegant dining room, two additional bedrooms, and a stunning oversized kitchen overlooking a sunny, fully landscaped backyard. The outdoor space is a private oasis with perennial gardens and a large inground pool perfect for relaxing or entertaining. Downstairs, the owner's unit continues with a cozy family room complete with a fireplace, a full bathroom ideal for movie nights, and ample storage. Need more space? The main floor suite can easily be re-integrated with the owner's quarters to create a seamless 4-bedroom, 2-bath home. A fully updated and self-contained 1-bedroom basement apartment with a private entrance offers excellent rental income or a perfect in-law suite. Whether you're looking for a multi-generational home, a mortgage helper, or a high-yield investment, this property offers flexibility, privacy, and peace of mind. Meticulously maintained and move-in ready just unpack and enjoy! |
| Price | $875,000 |
| Taxes: | $5875.07 |
| Assessment Year: | 2024 |
| Occupancy: | Owner |
| Address: | 423 Blake Boul , Vanier and Kingsview Park, K1L 6L1, Ottawa |
| Directions/Cross Streets: | Jean Talon/Blake |
| Rooms: | 16 |
| Rooms +: | 9 |
| Bedrooms: | 4 |
| Bedrooms +: | 1 |
| Family Room: | F |
| Basement: | Separate Ent, Apartment |
| Level/Floor | Room | Length(ft) | Width(ft) | Descriptions | |
| Room 1 | Main | Dining Ro | 10 | 8.66 | |
| Room 2 | Main | Living Ro | 11.35 | 11.91 | |
| Room 3 | Main | Living Ro | 10 | 8.66 | |
| Room 4 | Main | Bedroom | 14.83 | 8.04 | |
| Room 5 | Main | Bathroom | 6.66 | 2 | |
| Room 6 | Main | Bedroom | 8 | 9.84 | |
| Room 7 | Main | Bedroom | 10 | 15.15 | |
| Room 8 | Main | Kitchen | 17.52 | 14.5 | |
| Room 9 | Main | Foyer | 9.58 | 11.91 | |
| Room 10 | Lower | Family Ro | 18.6 | 13.15 | |
| Room 11 | Lower | Utility R | 14.37 | 7.41 | |
| Room 12 | Lower | Other | 4.66 | 6.66 | |
| Room 13 | Lower | Bathroom | 9.18 | 8 | |
| Room 14 | Lower | Living Ro | 10.43 | 11.51 | |
| Room 15 | Lower | Kitchen | 8.82 | 11.94 |
| Washroom Type | No. of Pieces | Level |
| Washroom Type 1 | 4 | Main |
| Washroom Type 2 | 3 | Lower |
| Washroom Type 3 | 3 | Lower |
| Washroom Type 4 | 0 | |
| Washroom Type 5 | 0 |
| Total Area: | 0.00 |
| Approximatly Age: | 51-99 |
| Property Type: | Duplex |
| Style: | Bungalow |
| Exterior: | Stucco (Plaster), Vinyl Siding |
| Garage Type: | Carport |
| (Parking/)Drive: | Covered |
| Drive Parking Spaces: | 5 |
| Park #1 | |
| Parking Type: | Covered |
| Park #2 | |
| Parking Type: | Covered |
| Pool: | Inground |
| Approximatly Age: | 51-99 |
| Approximatly Square Footage: | 1100-1500 |
| CAC Included: | N |
| Water Included: | N |
| Cabel TV Included: | N |
| Common Elements Included: | N |
| Heat Included: | N |
| Parking Included: | N |
| Condo Tax Included: | N |
| Building Insurance Included: | N |
| Fireplace/Stove: | Y |
| Heat Type: | Forced Air |
| Central Air Conditioning: | Central Air |
| Central Vac: | N |
| Laundry Level: | Syste |
| Ensuite Laundry: | F |
| Sewers: | Sewer |
| Utilities-Hydro: | Y |
$
%
Years
This calculator is for demonstration purposes only. Always consult a professional
financial advisor before making personal financial decisions.
| Although the information displayed is believed to be accurate, no warranties or representations are made of any kind. |
| ROYAL LEPAGE TEAM REALTY |
- Listing -1 of 0
|
|
.jpg?src=Custom)
Mona Bassily
Sales Representative
Dir:
416-315-7728
Bus:
905-889-2200
Fax:
905-889-3322
| Book Showing | Email a Friend |
Jump To:
At a Glance:
| Type: | Freehold - Duplex |
| Area: | Ottawa |
| Municipality: | Vanier and Kingsview Park |
| Neighbourhood: | 3404 - Vanier |
| Style: | Bungalow |
| Lot Size: | x 143.89(Feet) |
| Approximate Age: | 51-99 |
| Tax: | $5,875.07 |
| Maintenance Fee: | $0 |
| Beds: | 4+1 |
| Baths: | 3 |
| Garage: | 0 |
| Fireplace: | Y |
| Air Conditioning: | |
| Pool: | Inground |
Locatin Map:
Payment Calculator:

Listing added to your favorite list
Looking for resale homes?

By agreeing to Terms of Use, you will have ability to search up to 300435 listings and access to richer information than found on REALTOR.ca through my website.

