
$978,000
Available - For Sale
Listing ID: X12204851
67 Allenby Road , Kanata, K2K 2J8, Ottawa
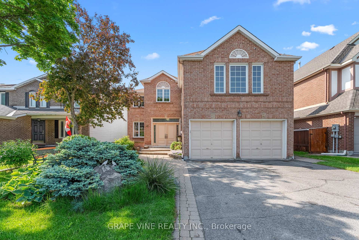

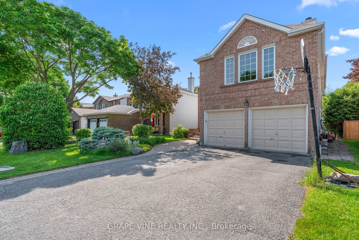
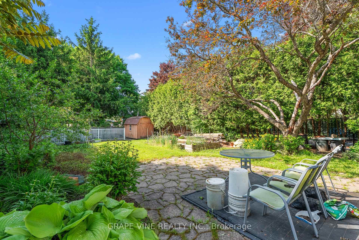
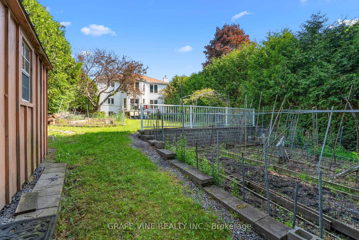

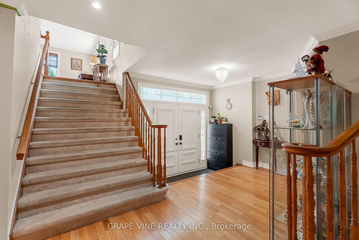
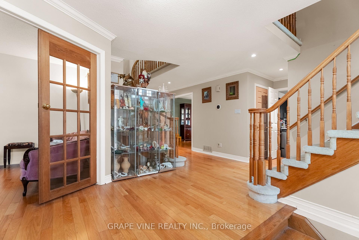
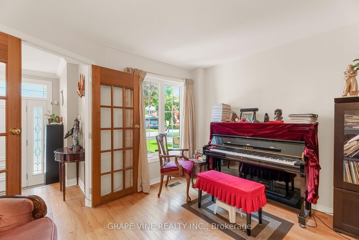
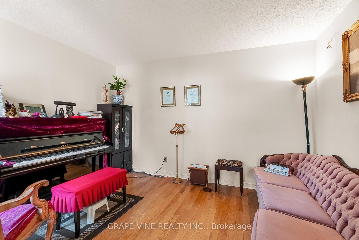
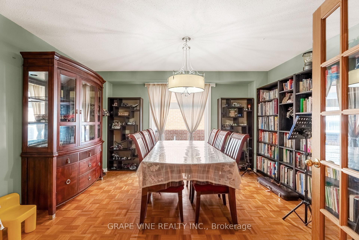
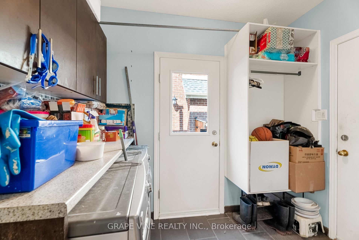
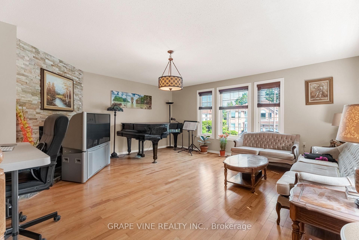
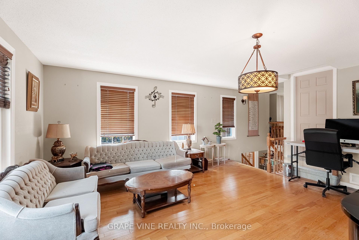
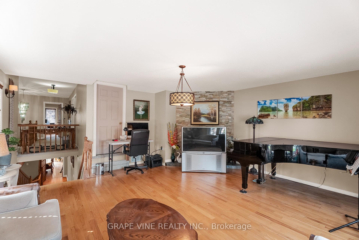
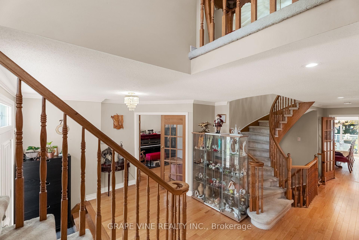
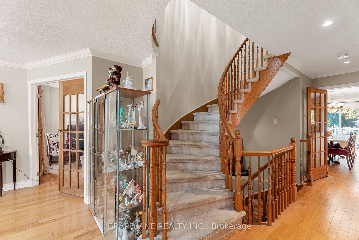
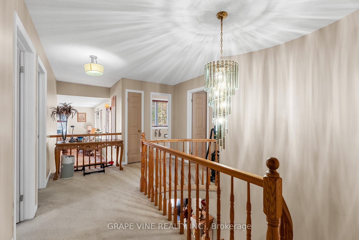
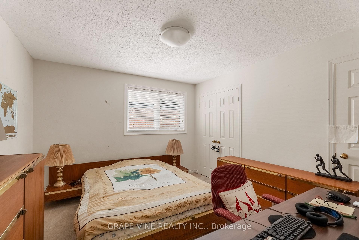
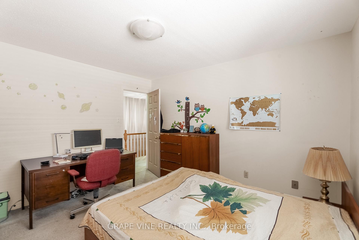
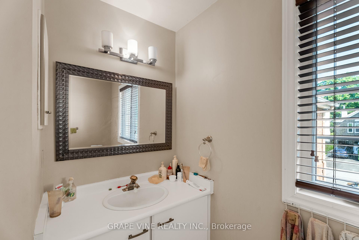
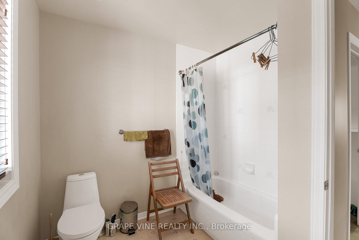
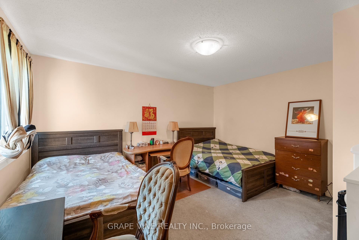
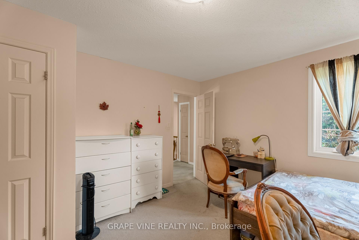
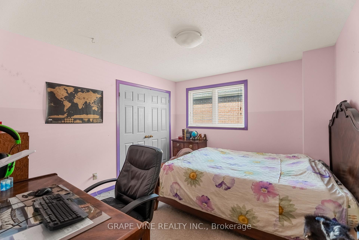

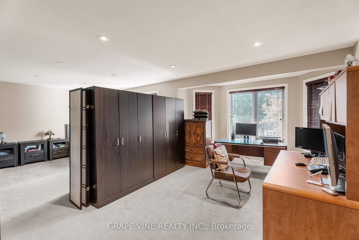
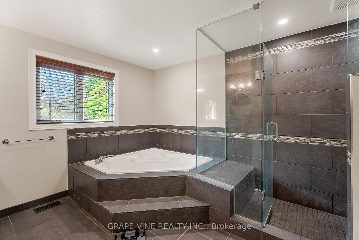
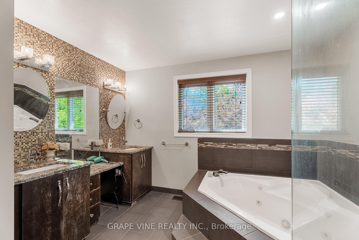
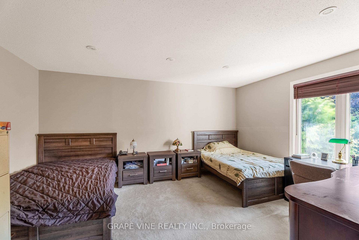

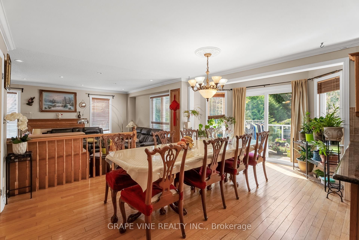
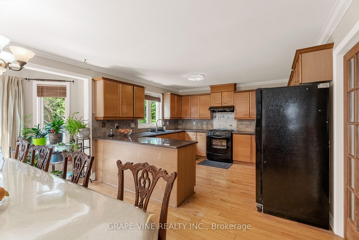
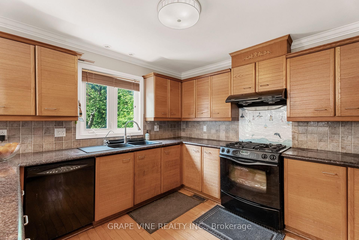
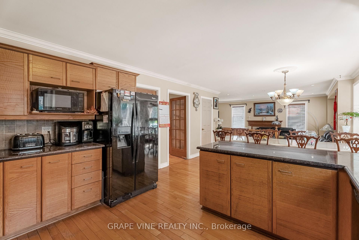
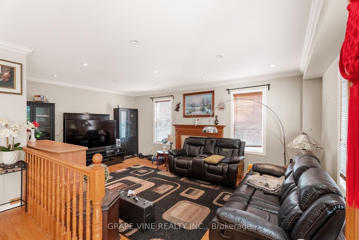
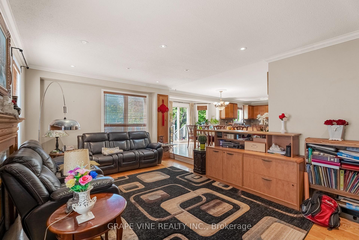
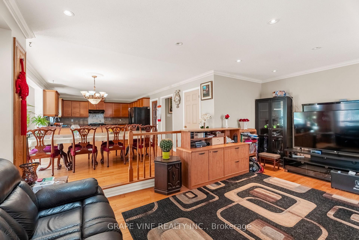
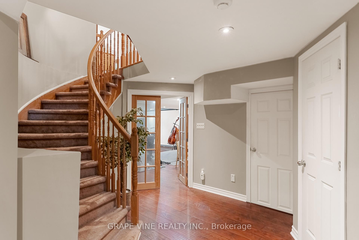
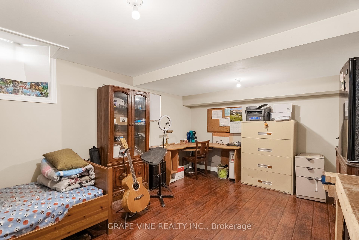
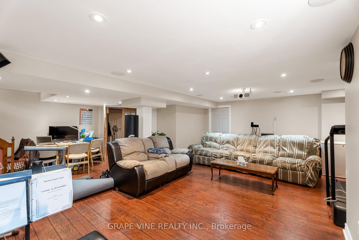

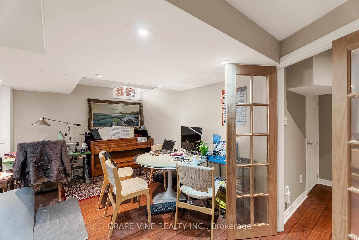
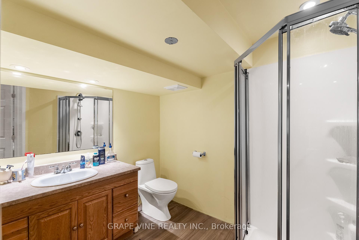
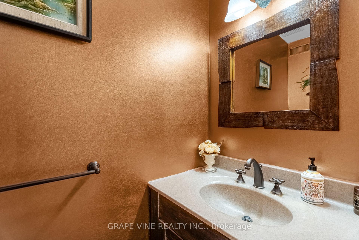
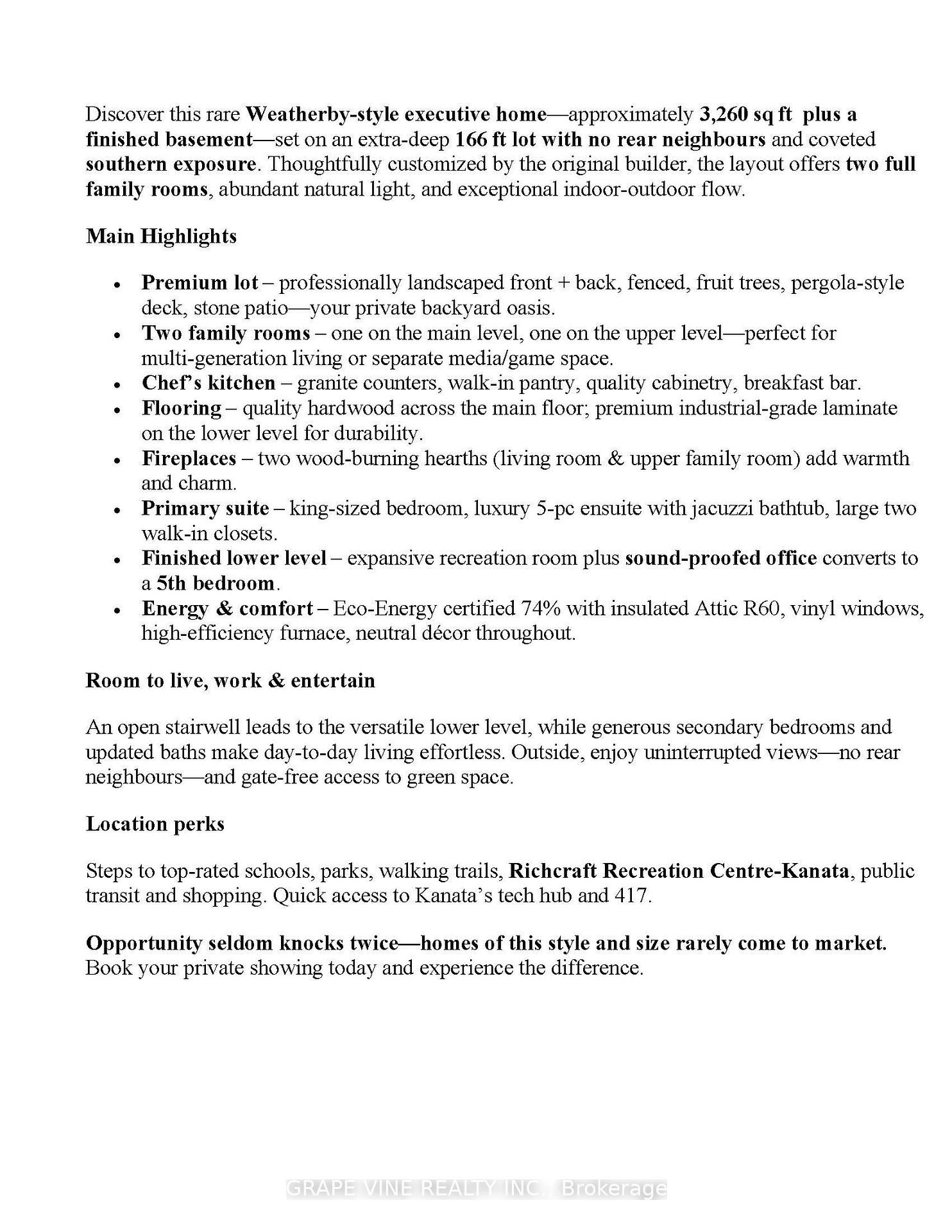














































| Discover this rare Weatherby-style executive home, approximately 3,260 sq ft plus a finished basement set on an extra-deep 166 ft lot with no rear neighbours and coveted southern exposure. Thoughtfully customized by the original builder, this 4+1 bedrooms and 3.5 bathrooms house offers two full family rooms with wood-burning fireplace each, abundant natural light, and exceptional indoor-outdoor flow. Granite counters, walk-in pantry, hardwood floor in main level and laminate in lower level, expansive primary retreat(24'8''x16'2'') with 2 large walk-in closets and a spa style 5piece ensuite , finished basement features an oversized recreation room, prewired and acoustically set up for a full home theatre experience. Steps to top-rated schools, parks, walking trails, Richcraft Recreation Centre-Kanata, public transit and shopping. Quick access to Kanata's tech hub and 417. More details can be found in the picture of the property. |
| Price | $978,000 |
| Taxes: | $7019.00 |
| Assessment Year: | 2024 |
| Occupancy: | Owner |
| Address: | 67 Allenby Road , Kanata, K2K 2J8, Ottawa |
| Acreage: | < .50 |
| Directions/Cross Streets: | Flamborough Way |
| Rooms: | 15 |
| Rooms +: | 6 |
| Bedrooms: | 4 |
| Bedrooms +: | 0 |
| Family Room: | T |
| Basement: | Full, Finished |
| Level/Floor | Room | Length(ft) | Width(ft) | Descriptions | |
| Room 1 | Main | Den | 10 | 12.76 | |
| Room 2 | Main | Dining Ro | 13.84 | 12.5 | |
| Room 3 | Main | Kitchen | 12.99 | 12.5 | |
| Room 4 | Main | Family Ro | 20.24 | 12.23 | |
| Room 5 | Main | Breakfast | 17.25 | 12.66 | |
| Room 6 | Main | Powder Ro | 3.18 | 6.43 | |
| Room 7 | Main | Laundry | 5.58 | 9.18 | |
| Room 8 | Main | Foyer | 10 | 9.51 | |
| Room 9 | Main | Living Ro | 18.2 | 17.09 | |
| Room 10 | Second | Primary B | 24.67 | 16.17 | |
| Room 11 | Second | Bathroom | 11.25 | 13.74 | 5 Pc Ensuite |
| Room 12 | Second | Bedroom | 14.17 | 12.99 | |
| Room 13 | Second | Bedroom 2 | 12.5 | 10.99 | |
| Room 14 | Second | Bedroom 3 | 12.5 | 10.99 | |
| Room 15 | Second | Bathroom | 10.5 | 7.68 |
| Washroom Type | No. of Pieces | Level |
| Washroom Type 1 | 3 | Second |
| Washroom Type 2 | 4 | Second |
| Washroom Type 3 | 2 | Main |
| Washroom Type 4 | 3 | Basement |
| Washroom Type 5 | 0 |
| Total Area: | 0.00 |
| Approximatly Age: | 31-50 |
| Property Type: | Detached |
| Style: | 2-Storey |
| Exterior: | Brick, Vinyl Siding |
| Garage Type: | Attached |
| Drive Parking Spaces: | 4 |
| Pool: | None |
| Approximatly Age: | 31-50 |
| Approximatly Square Footage: | 3000-3500 |
| Property Features: | School Bus R |
| CAC Included: | N |
| Water Included: | N |
| Cabel TV Included: | N |
| Common Elements Included: | N |
| Heat Included: | N |
| Parking Included: | N |
| Condo Tax Included: | N |
| Building Insurance Included: | N |
| Fireplace/Stove: | Y |
| Heat Type: | Forced Air |
| Central Air Conditioning: | Central Air |
| Central Vac: | N |
| Laundry Level: | Syste |
| Ensuite Laundry: | F |
| Sewers: | Sewer |
| Utilities-Cable: | Y |
| Utilities-Hydro: | Y |
$
%
Years
This calculator is for demonstration purposes only. Always consult a professional
financial advisor before making personal financial decisions.
| Although the information displayed is believed to be accurate, no warranties or representations are made of any kind. |
| GRAPE VINE REALTY INC. |
- Listing -1 of 0
|
|
.jpg?src=Custom)
Mona Bassily
Sales Representative
Dir:
416-315-7728
Bus:
905-889-2200
Fax:
905-889-3322
| Book Showing | Email a Friend |
Jump To:
At a Glance:
| Type: | Freehold - Detached |
| Area: | Ottawa |
| Municipality: | Kanata |
| Neighbourhood: | 9008 - Kanata - Morgan's Grant/South March |
| Style: | 2-Storey |
| Lot Size: | x 166.24(Feet) |
| Approximate Age: | 31-50 |
| Tax: | $7,019 |
| Maintenance Fee: | $0 |
| Beds: | 4 |
| Baths: | 4 |
| Garage: | 0 |
| Fireplace: | Y |
| Air Conditioning: | |
| Pool: | None |
Locatin Map:
Payment Calculator:

Listing added to your favorite list
Looking for resale homes?

By agreeing to Terms of Use, you will have ability to search up to 300435 listings and access to richer information than found on REALTOR.ca through my website.

