
$998,880
Available - For Sale
Listing ID: N12187945
8 Townwood Driv , Richmond Hill, L4E 4X9, York
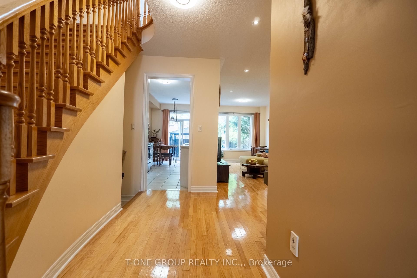
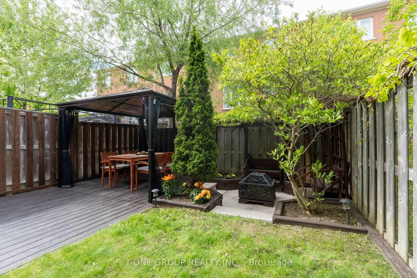
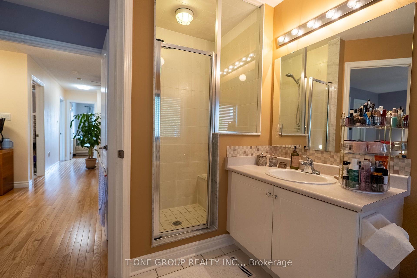
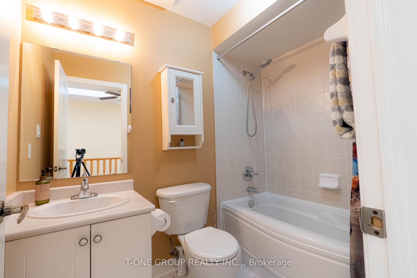
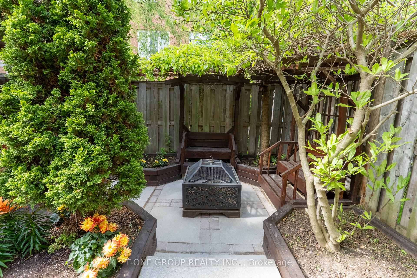
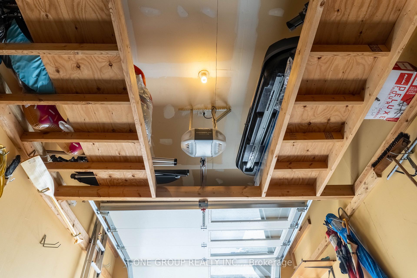
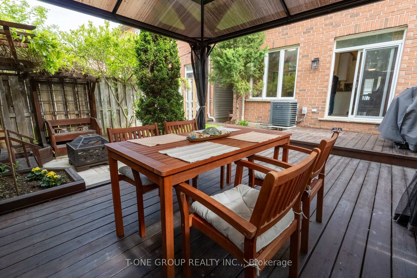
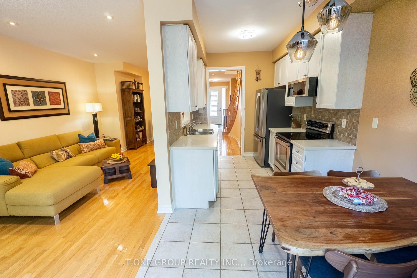
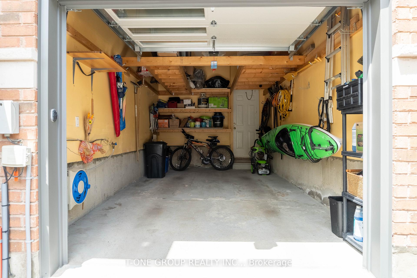
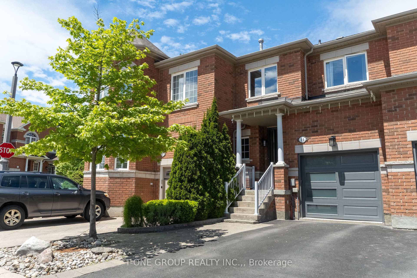
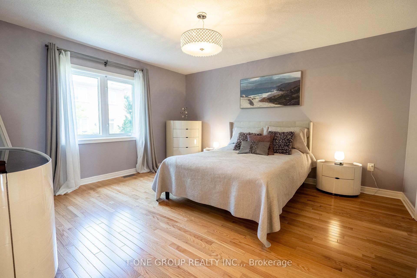
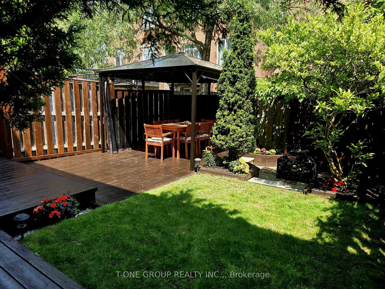
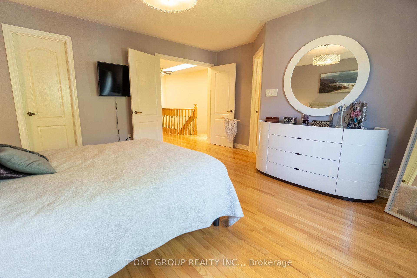
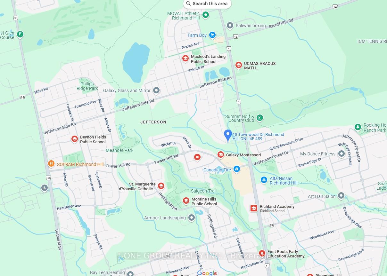
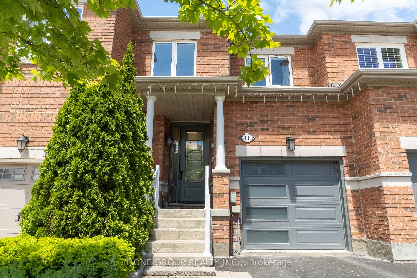
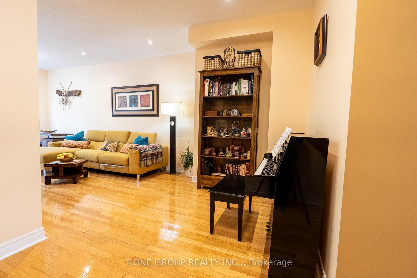
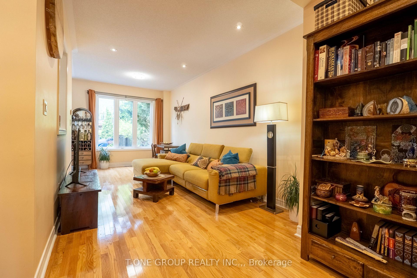
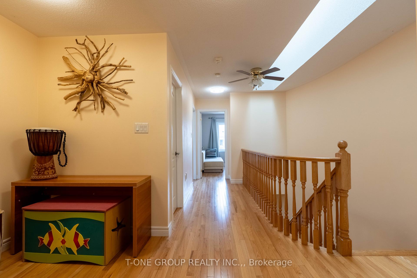
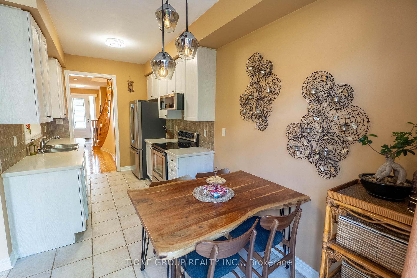
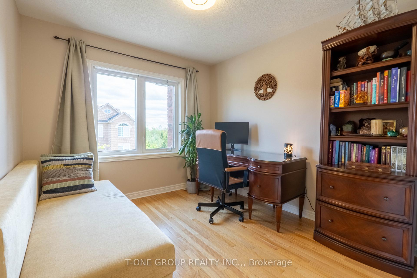
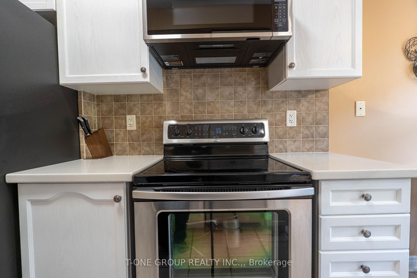
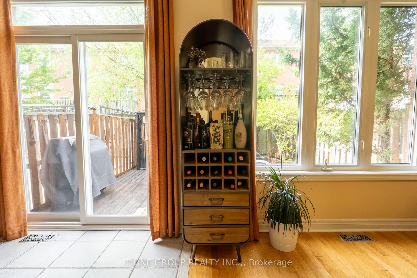
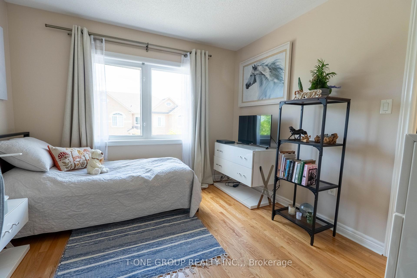
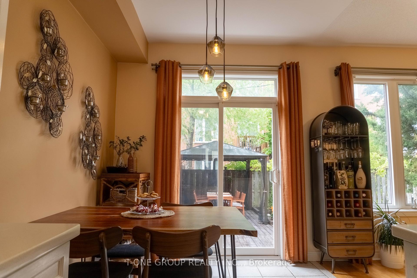

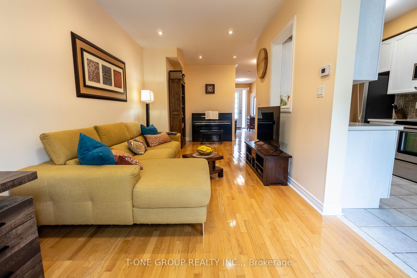
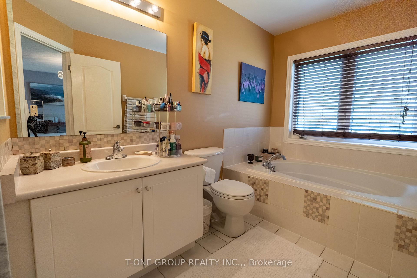
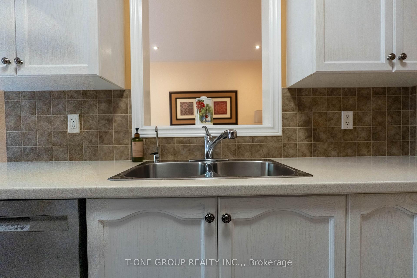
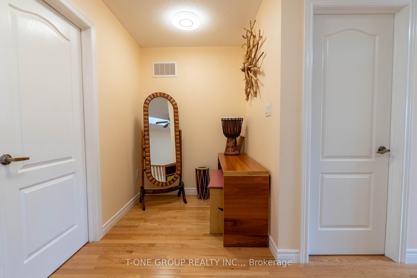
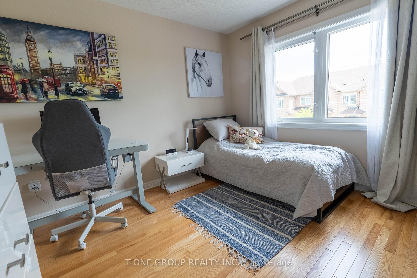
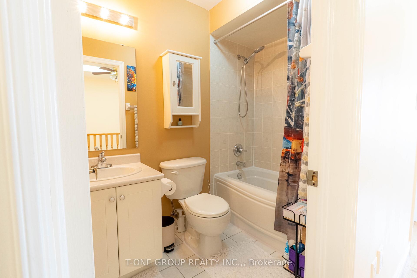
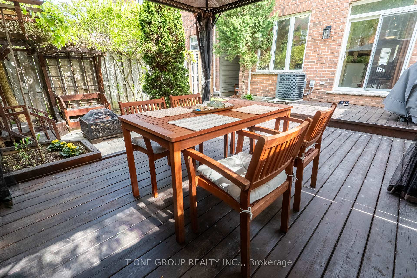
































| Welcome to a stylish, move-in-ready 3-bedroom freehold townhome in the heart of the Jefferson community. Located just steps from Yonge St, YRT/GO transit, plazas, parks, golf courses, and more. Zoned for top-ranked schools including Richmond Hill High School (9.6/10), St. Theresa of Lisieux (9.9/10), and Beynon Fields Public School, making it an ideal choice for families. This home features 9 ceilings, hardwood floors, pot lights throughout & skylight above oak staircase. The modern kitchen is equipped with marble countertops, extended cabinetry, backsplash, and stainless steel appliances and many upgrades including new garage and entrance door (2024), window glass (2022), new full roof and skylight (2023), new attic insulation and roof (2023) and extra high ceiling in garage with customized storage layer. Enjoy extra parking with no sidewalk on the driveway and the beautifully professionally landscaped backyard offers privacy and a peaceful retreat. This home combines style, function, value and convenience in one of Richmond Hill's most desirable neighborhoods. Virtual tour link: https://youtube.com/shorts/5sNuRQnlYdc?si=GO5EzoAp3APhtZ79 |
| Price | $998,880 |
| Taxes: | $4255.67 |
| Occupancy: | Owner |
| Address: | 8 Townwood Driv , Richmond Hill, L4E 4X9, York |
| Directions/Cross Streets: | Yonge/Gamble |
| Rooms: | 9 |
| Bedrooms: | 3 |
| Bedrooms +: | 1 |
| Family Room: | F |
| Basement: | Full, Unfinished |
| Level/Floor | Room | Length(ft) | Width(ft) | Descriptions | |
| Room 1 | Main | Living Ro | 24.6 | 10 | Combined w/Dining, Hardwood Floor, Pot Lights |
| Room 2 | Main | Dining Ro | 24.6 | 10 | Combined w/Living, Hardwood Floor, Pot Lights |
| Room 3 | Main | Kitchen | 8 | 8 | Double Sink, Ceramic Floor |
| Room 4 | Main | Breakfast | 8.99 | 8 | W/O To Deck, Ceramic Floor |
| Room 5 | Second | Primary B | 14.6 | 13.71 | 4 Pc Ensuite, Broadloom, Walk-In Closet(s) |
| Room 6 | Second | Bedroom 2 | 10.99 | 10.4 | Walk-In Closet(s), Broadloom |
| Room 7 | Second | Bedroom 3 | 9.94 | 9.51 | Closet, Broadloom |
| Room 8 | Second | Den | 5.41 | 5.41 | Open Concept, Broadloom |
| Washroom Type | No. of Pieces | Level |
| Washroom Type 1 | 4 | |
| Washroom Type 2 | 2 | |
| Washroom Type 3 | 0 | |
| Washroom Type 4 | 0 | |
| Washroom Type 5 | 0 |
| Total Area: | 0.00 |
| Approximatly Age: | 16-30 |
| Property Type: | Att/Row/Townhouse |
| Style: | 2-Storey |
| Exterior: | Brick |
| Garage Type: | Built-In |
| (Parking/)Drive: | Private |
| Drive Parking Spaces: | 1 |
| Park #1 | |
| Parking Type: | Private |
| Park #2 | |
| Parking Type: | Private |
| Pool: | None |
| Approximatly Age: | 16-30 |
| Approximatly Square Footage: | 1500-2000 |
| Property Features: | Golf, Lake/Pond |
| CAC Included: | N |
| Water Included: | N |
| Cabel TV Included: | N |
| Common Elements Included: | N |
| Heat Included: | N |
| Parking Included: | N |
| Condo Tax Included: | N |
| Building Insurance Included: | N |
| Fireplace/Stove: | N |
| Heat Type: | Forced Air |
| Central Air Conditioning: | Central Air |
| Central Vac: | N |
| Laundry Level: | Syste |
| Ensuite Laundry: | F |
| Sewers: | Sewer |
$
%
Years
This calculator is for demonstration purposes only. Always consult a professional
financial advisor before making personal financial decisions.
| Although the information displayed is believed to be accurate, no warranties or representations are made of any kind. |
| T-ONE GROUP REALTY INC., |
- Listing -1 of 0
|
|
.jpg?src=Custom)
Mona Bassily
Sales Representative
Dir:
416-315-7728
Bus:
905-889-2200
Fax:
905-889-3322
| Virtual Tour | Book Showing | Email a Friend |
Jump To:
At a Glance:
| Type: | Freehold - Att/Row/Townhouse |
| Area: | York |
| Municipality: | Richmond Hill |
| Neighbourhood: | Jefferson |
| Style: | 2-Storey |
| Lot Size: | x 100.36(Feet) |
| Approximate Age: | 16-30 |
| Tax: | $4,255.67 |
| Maintenance Fee: | $0 |
| Beds: | 3+1 |
| Baths: | 3 |
| Garage: | 0 |
| Fireplace: | N |
| Air Conditioning: | |
| Pool: | None |
Locatin Map:
Payment Calculator:

Listing added to your favorite list
Looking for resale homes?

By agreeing to Terms of Use, you will have ability to search up to 300435 listings and access to richer information than found on REALTOR.ca through my website.

