
$799,000
Available - For Sale
Listing ID: E12204827
4 Waterstone Way , Whitby, L1N 5Z7, Durham
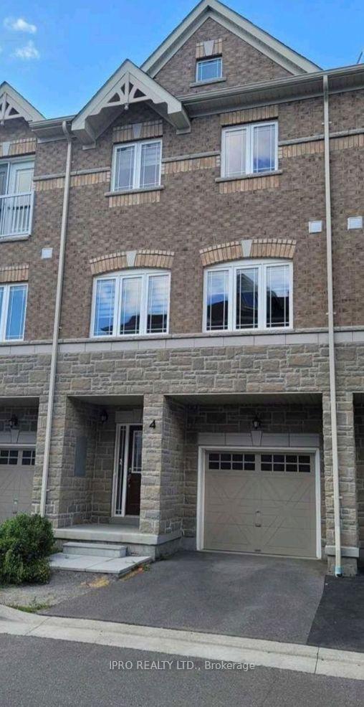
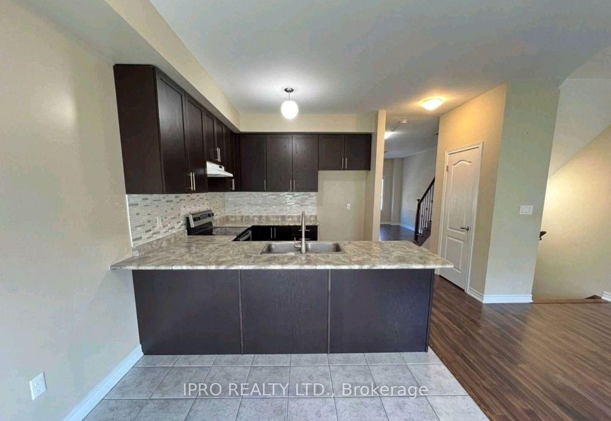
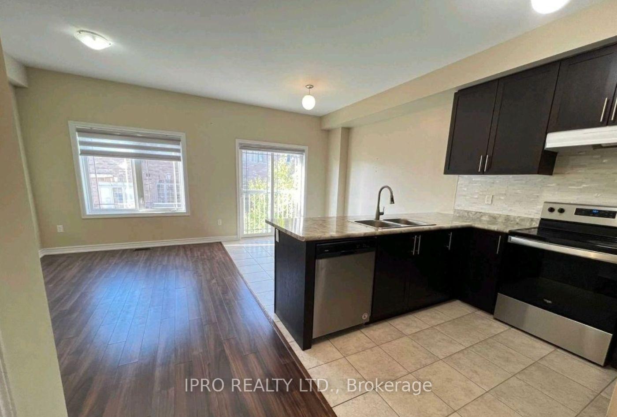
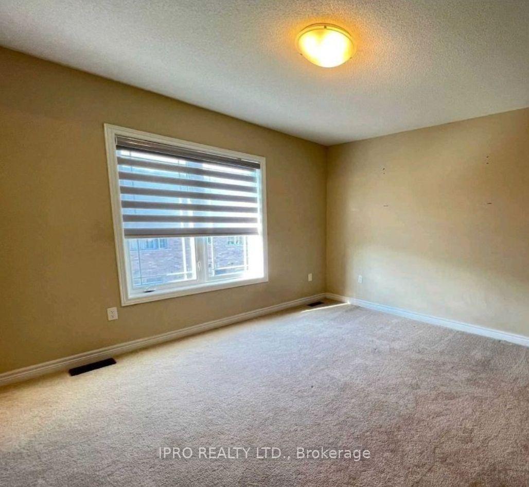
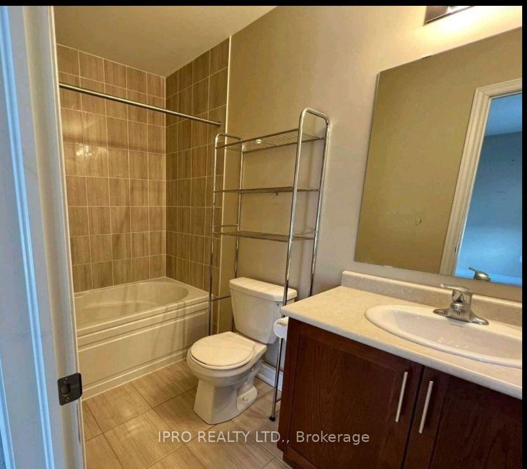

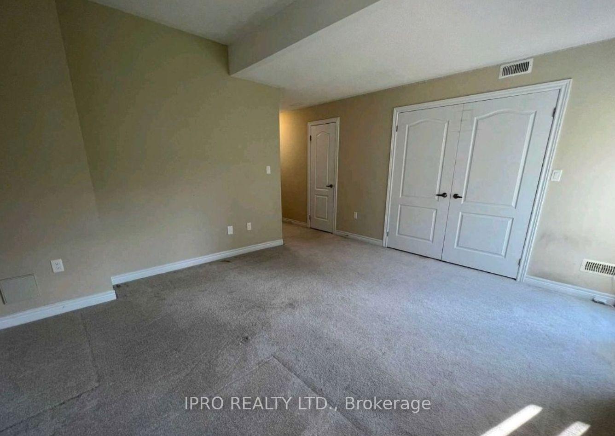
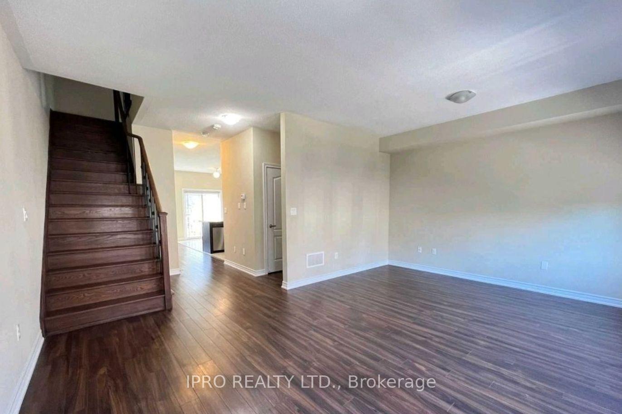
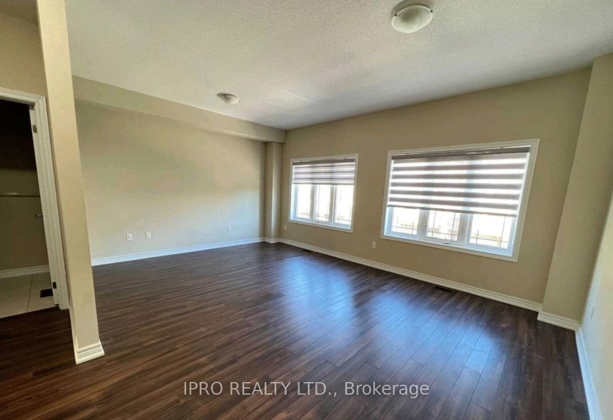
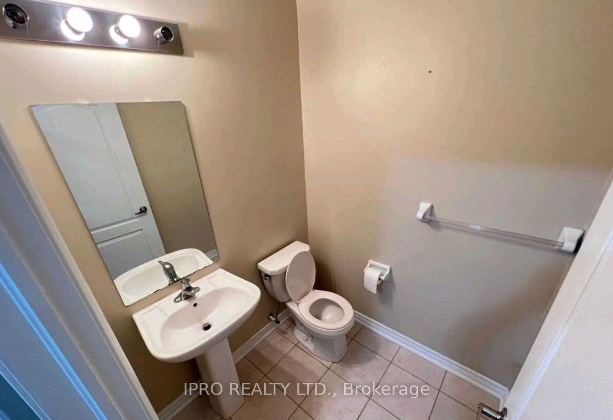
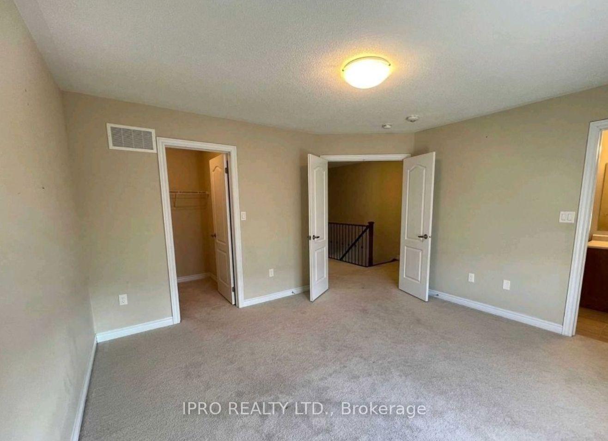
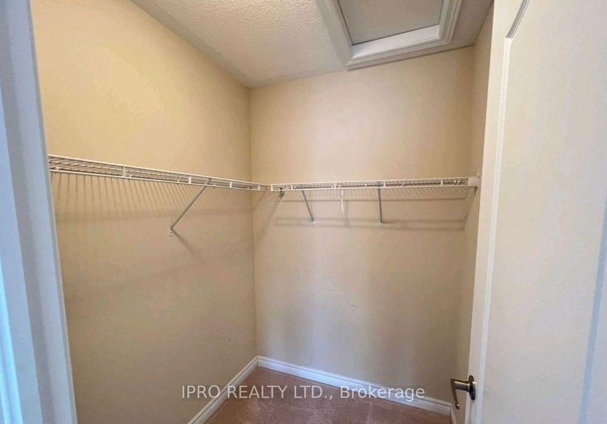
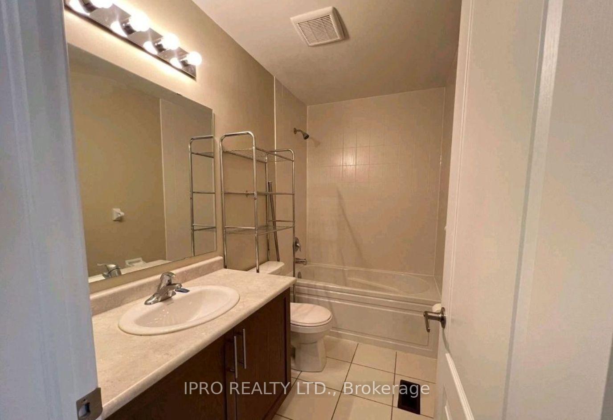
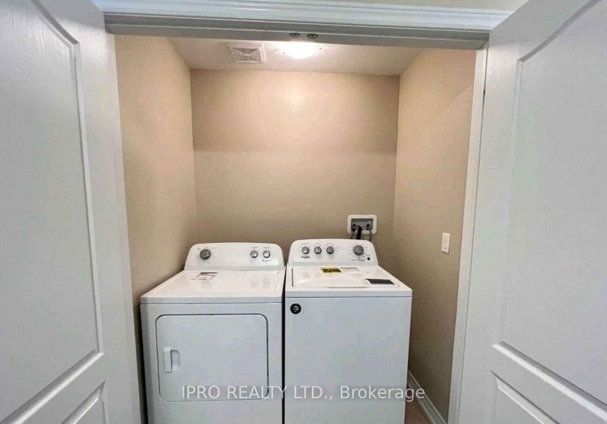
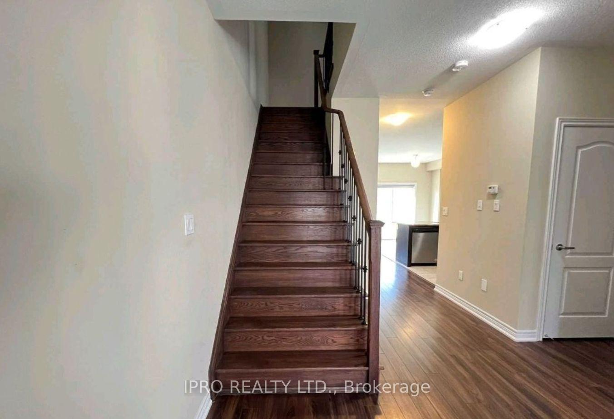















| Step into your ideal home with this stunning 4-bedroom townhome, perfectly situated in the coveted Williamsburg community. Upon entering, a spacious double-door coat closet welcomes you, offering both convenience and style. The bright and airy living room, enhanced by acharming bay window and a chic feature wall, is flooded with natural light, creating an inviting ambiance.The chef-inspired kitchen is a true showstopper, boasting sleek quartz countertops, a custom backsplash, a deep stainless steel sink with an upgraded Moen faucet, and a functional breakfast bar. Adjacent to it, the sophisticated dining are illuminated by designer pendant lighting sets the stage for intimate family dinners and lively gatherings.The primary suite is a private retreat, complete with a walk-in closet and a luxurious 4-pieceensuite. The additional bedrooms are equally spacious and designed for comfort. A conveniently located second-floor laundry room adds to the homes practicality. On the Main level, versatile room can be converted into an extra bedroom including washroomStorage is abundant throughout, with multiple pantries, ample cabinetry, under-stair space,and two linen closets on the upper level. Freshly painted and impeccably maintained, this homeradiates modern charm. The attached garage easily fits an SUV while still allowing extra storage, and the low-maintenance backyard provides an ideal setting for outdoor enjoyment.Conveniently located just minutes from Highway 401 and the Whitby GO station, this home is surrounded by top-rated schools, fantastic dining options, and beautiful parks making it a prime choice for those seeking both comfort and accessibility. |
| Price | $799,000 |
| Taxes: | $4654.00 |
| Occupancy: | Tenant |
| Address: | 4 Waterstone Way , Whitby, L1N 5Z7, Durham |
| Directions/Cross Streets: | Brock St. and Rossland Rd. |
| Rooms: | 8 |
| Bedrooms: | 4 |
| Bedrooms +: | 0 |
| Family Room: | F |
| Basement: | Walk-Out |
| Level/Floor | Room | Length(ft) | Width(ft) | Descriptions | |
| Room 1 | Third | Primary B | 16.04 | 9.84 |
| Washroom Type | No. of Pieces | Level |
| Washroom Type 1 | 3 | Main |
| Washroom Type 2 | 2 | Second |
| Washroom Type 3 | 4 | Third |
| Washroom Type 4 | 4 | Third |
| Washroom Type 5 | 0 |
| Total Area: | 0.00 |
| Property Type: | Att/Row/Townhouse |
| Style: | 3-Storey |
| Exterior: | Brick, Concrete |
| Garage Type: | Attached |
| Drive Parking Spaces: | 1 |
| Pool: | None |
| Approximatly Square Footage: | 1500-2000 |
| CAC Included: | N |
| Water Included: | N |
| Cabel TV Included: | N |
| Common Elements Included: | N |
| Heat Included: | N |
| Parking Included: | N |
| Condo Tax Included: | N |
| Building Insurance Included: | N |
| Fireplace/Stove: | N |
| Heat Type: | Forced Air |
| Central Air Conditioning: | Central Air |
| Central Vac: | N |
| Laundry Level: | Syste |
| Ensuite Laundry: | F |
| Sewers: | Sewer |
$
%
Years
This calculator is for demonstration purposes only. Always consult a professional
financial advisor before making personal financial decisions.
| Although the information displayed is believed to be accurate, no warranties or representations are made of any kind. |
| IPRO REALTY LTD. |
- Listing -1 of 0
|
|
.jpg?src=Custom)
Mona Bassily
Sales Representative
Dir:
416-315-7728
Bus:
905-889-2200
Fax:
905-889-3322
| Book Showing | Email a Friend |
Jump To:
At a Glance:
| Type: | Freehold - Att/Row/Townhouse |
| Area: | Durham |
| Municipality: | Whitby |
| Neighbourhood: | Williamsburg |
| Style: | 3-Storey |
| Lot Size: | x 79.35(Feet) |
| Approximate Age: | |
| Tax: | $4,654 |
| Maintenance Fee: | $0 |
| Beds: | 4 |
| Baths: | 4 |
| Garage: | 0 |
| Fireplace: | N |
| Air Conditioning: | |
| Pool: | None |
Locatin Map:
Payment Calculator:

Listing added to your favorite list
Looking for resale homes?

By agreeing to Terms of Use, you will have ability to search up to 300435 listings and access to richer information than found on REALTOR.ca through my website.

