
$639,000
Available - For Sale
Listing ID: X12194407
1089 Thumb Creek Trai , Algonquin Highlands, P0A 1H0, Haliburton
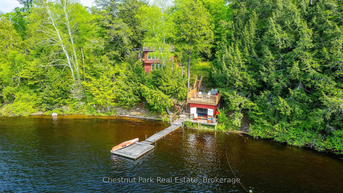
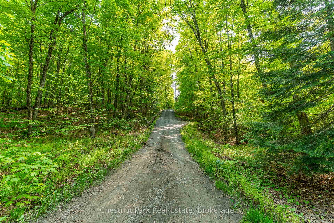
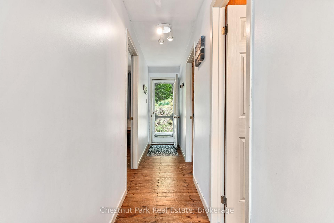
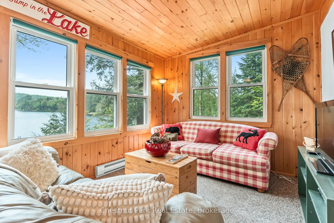
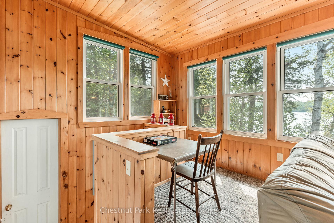
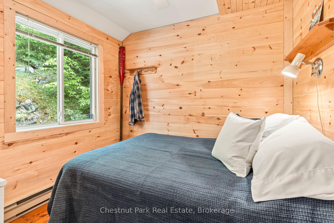
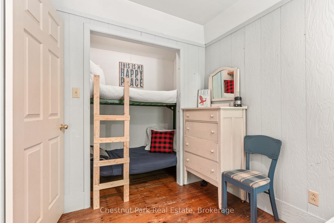
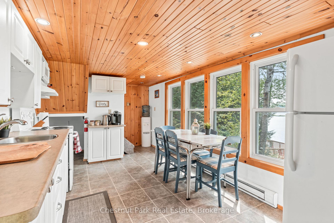
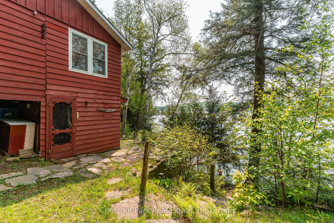
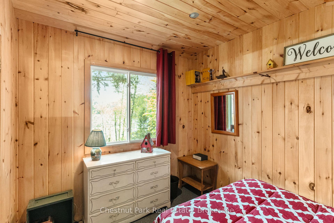
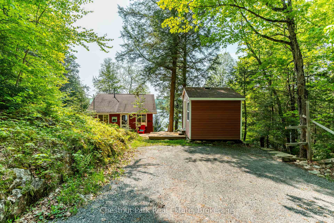

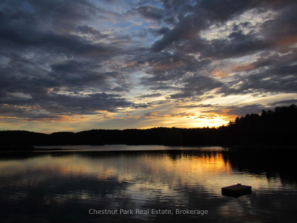
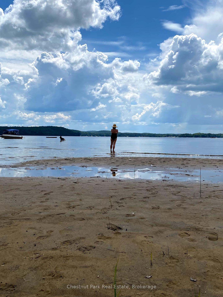
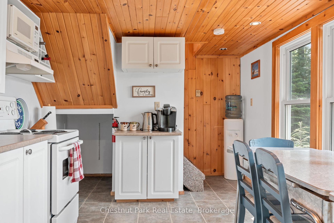
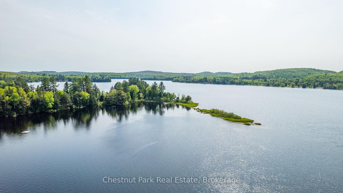
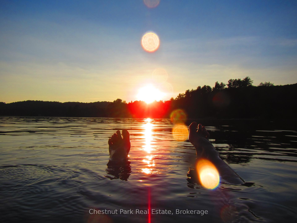
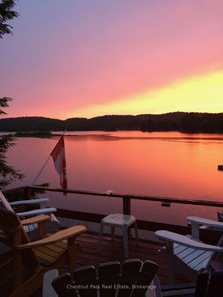
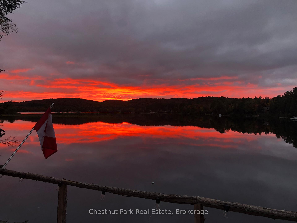
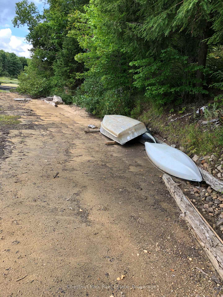
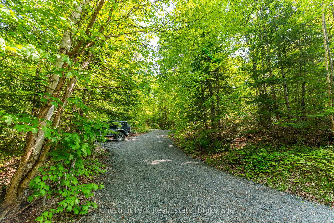
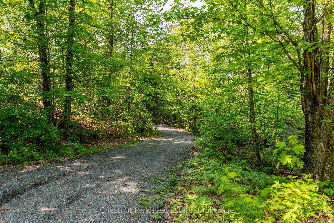
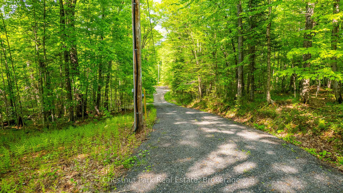
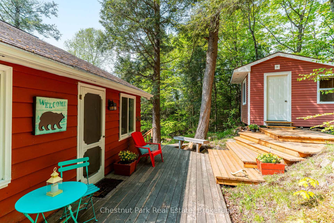
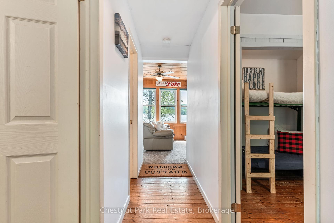
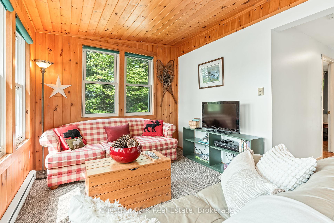
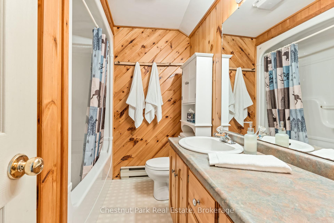
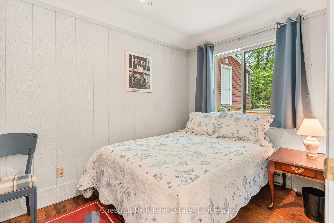
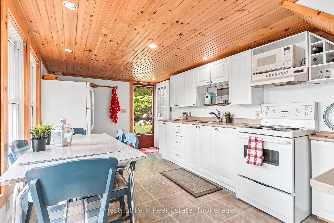
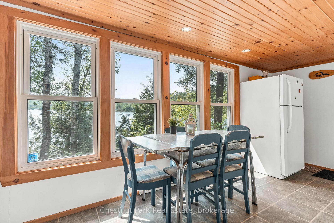
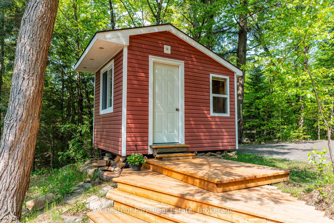

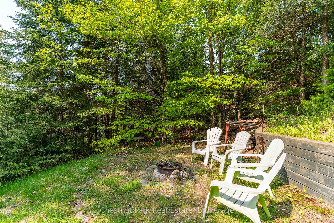
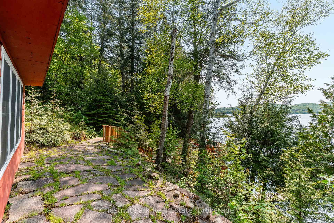
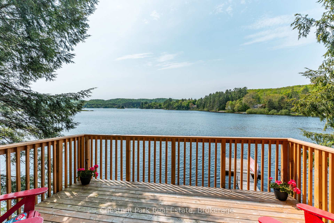
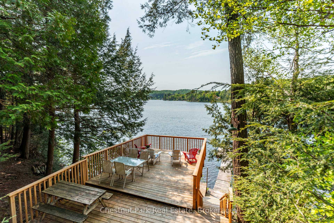
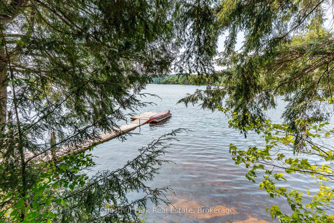
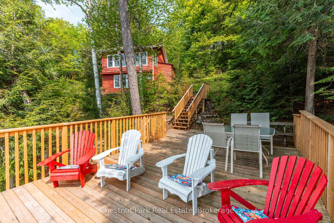
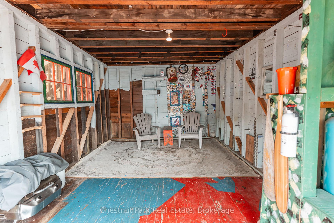
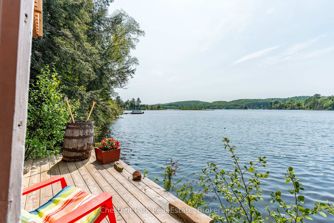
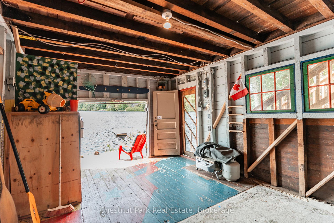

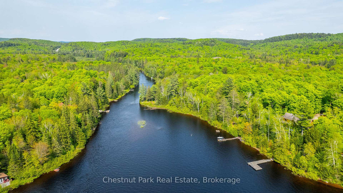
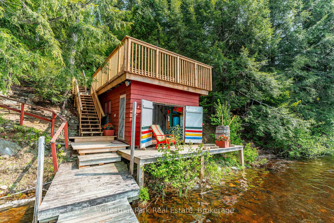
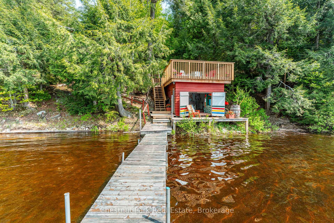
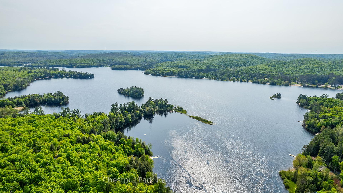
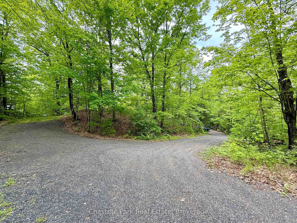
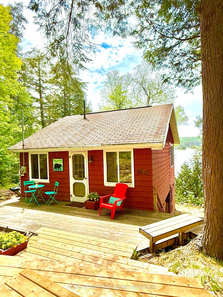
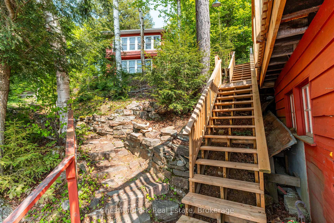
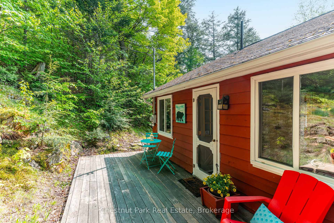
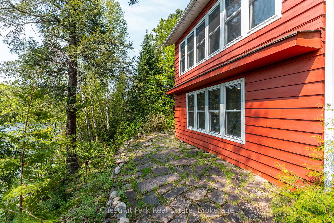
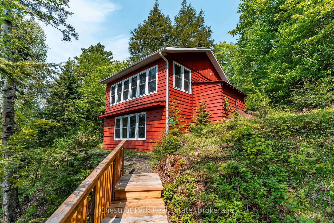
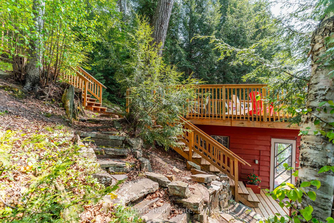
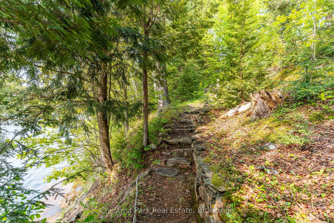
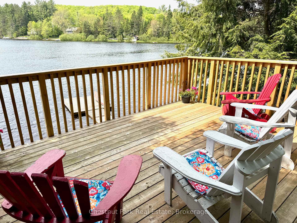























































| Calling all sunset seekers to beautiful Oxtongue Lake, gateway to Algonquin Park! Your adventure headquarters await at this 3 season rustic charmer, turn-key & ready for summer fun. Show up with your groceries & good vibes to start enjoying all this .95 acre property with 150' of west facing frontage has to offer. Accessed via private road, the forested driveway is steep up then steep down to the cottage in a very private, peaceful setting with Crown land behind for exploring. Compact cottage is slightly elevated from the lake providing for incredible sunset vistas. New decks lead from the parking area to the pine lined bunkie and into the main floor hallway leading to 2 bdrms, bathrm & the cozy living area with lake views. Head downstairs past a good sized storage room to the lower walkout level, home to an open kitchen/dining area overlooking the stone patio & lake. Exit the kitchen to a level grassy area with firepit, head across the patio down the new stairs to the dryland boathouse with its large lakeside upper deck, perfect for lake breezes, lazy summer days, sunset watching & star gazing. Lower level sunbathing deck next to the lapping waves. Large open boathouse space is ideal for rainy day fun, games area or siestas by the water & great winter storage space for gear. Step down to the dock to swim or head out paddling or boating. Oxtongue is a medium sized lake beloved by generations of cottagers for its friendly community, sparkling waters, sandy shores, great paddling & plenty of space for watersports. Paddle out of your bay up the Oxtongue River to the gorgeous Ragged Falls or paddle/portage right from nearby Algonquin Park to your dock. With depths up to 88' and 21km's of shoreline, fishing for lake trout, pike & bass is excellent. Enjoy walks/biking on quiet cottage roads from your door or head for Algonquin, minutes away, to hike its many trails. Excellent rental history as well. Baseboard heaters for cool nights/shoulder season. Memory making awaits! |
| Price | $639,000 |
| Taxes: | $2124.00 |
| Assessment Year: | 2024 |
| Occupancy: | Owner |
| Address: | 1089 Thumb Creek Trai , Algonquin Highlands, P0A 1H0, Haliburton |
| Directions/Cross Streets: | Harris Rd and Thumb Creek Trail |
| Rooms: | 5 |
| Rooms +: | 1 |
| Bedrooms: | 2 |
| Bedrooms +: | 1 |
| Family Room: | F |
| Basement: | Finished wit |
| Level/Floor | Room | Length(ft) | Width(ft) | Descriptions | |
| Room 1 | Main | Bedroom | 11.97 | 7.22 | |
| Room 2 | Main | Bedroom 2 | 9.18 | 8.53 | |
| Room 3 | Main | Bathroom | 7.22 | 4.92 | 4 Pc Bath |
| Room 4 | Main | Living Ro | 16.4 | 9.51 | |
| Room 5 | Lower | Kitchen | 16.01 | 9.68 | Combined w/Dining |
| Room 6 | In Between | Other | 11.48 | 4.92 |
| Washroom Type | No. of Pieces | Level |
| Washroom Type 1 | 4 | Main |
| Washroom Type 2 | 0 | |
| Washroom Type 3 | 0 | |
| Washroom Type 4 | 0 | |
| Washroom Type 5 | 0 |
| Total Area: | 0.00 |
| Property Type: | Detached |
| Style: | 2-Storey |
| Exterior: | Wood |
| Garage Type: | None |
| Drive Parking Spaces: | 4 |
| Pool: | None |
| Other Structures: | Other, Out Bui |
| Approximatly Square Footage: | < 700 |
| Property Features: | Beach, Lake Access |
| CAC Included: | N |
| Water Included: | N |
| Cabel TV Included: | N |
| Common Elements Included: | N |
| Heat Included: | N |
| Parking Included: | N |
| Condo Tax Included: | N |
| Building Insurance Included: | N |
| Fireplace/Stove: | N |
| Heat Type: | Baseboard |
| Central Air Conditioning: | None |
| Central Vac: | N |
| Laundry Level: | Syste |
| Ensuite Laundry: | F |
| Sewers: | Septic |
| Water: | Lake/Rive |
| Water Supply Types: | Lake/River |
| Utilities-Hydro: | Y |
$
%
Years
This calculator is for demonstration purposes only. Always consult a professional
financial advisor before making personal financial decisions.
| Although the information displayed is believed to be accurate, no warranties or representations are made of any kind. |
| Chestnut Park Real Estate |
- Listing -1 of 0
|
|
.jpg?src=Custom)
Mona Bassily
Sales Representative
Dir:
416-315-7728
Bus:
905-889-2200
Fax:
905-889-3322
| Book Showing | Email a Friend |
Jump To:
At a Glance:
| Type: | Freehold - Detached |
| Area: | Haliburton |
| Municipality: | Algonquin Highlands |
| Neighbourhood: | McClintock |
| Style: | 2-Storey |
| Lot Size: | x 298.00(Feet) |
| Approximate Age: | |
| Tax: | $2,124 |
| Maintenance Fee: | $0 |
| Beds: | 2+1 |
| Baths: | 1 |
| Garage: | 0 |
| Fireplace: | N |
| Air Conditioning: | |
| Pool: | None |
Locatin Map:
Payment Calculator:

Listing added to your favorite list
Looking for resale homes?

By agreeing to Terms of Use, you will have ability to search up to 300435 listings and access to richer information than found on REALTOR.ca through my website.

