
$419,000
Available - For Sale
Listing ID: X12191002
105 Ormond Stre North , Thorold, L2V 1Z3, Niagara
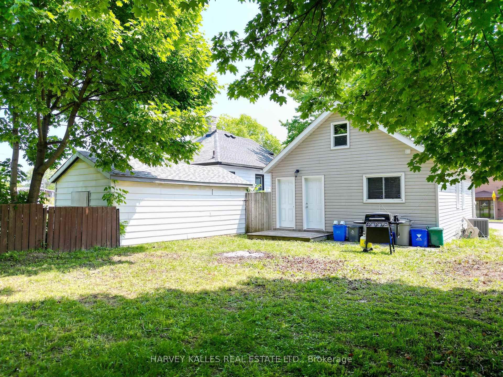
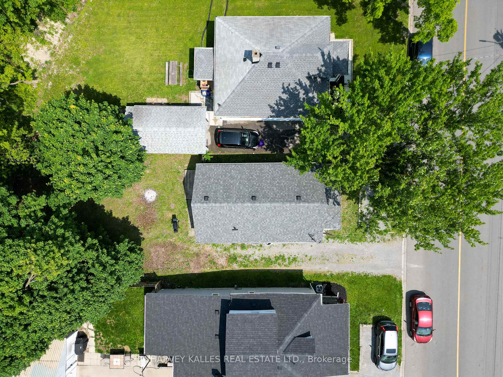
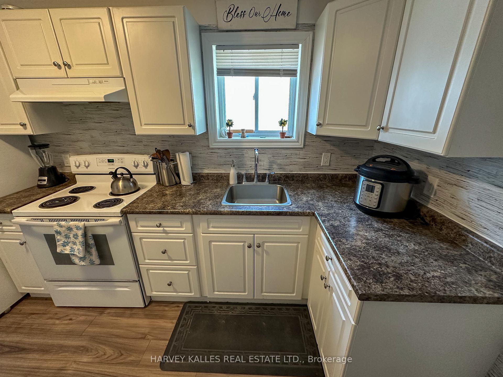
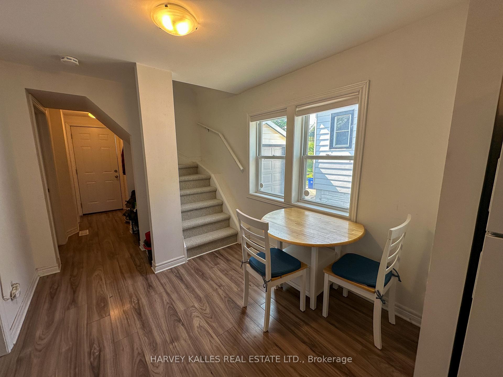
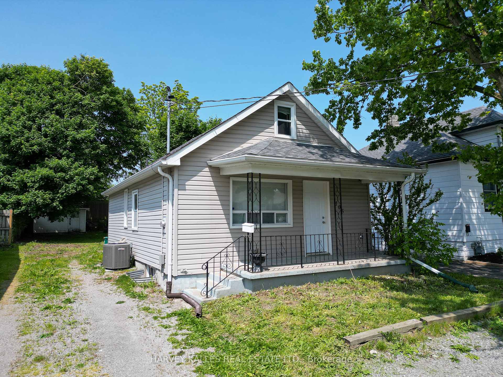
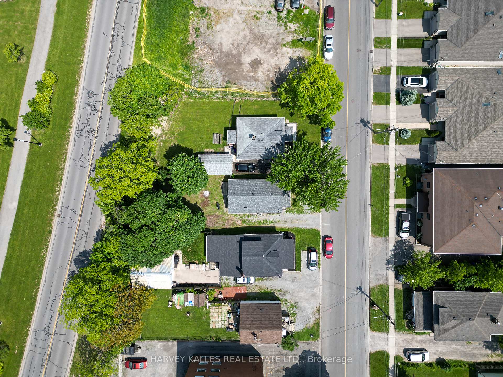
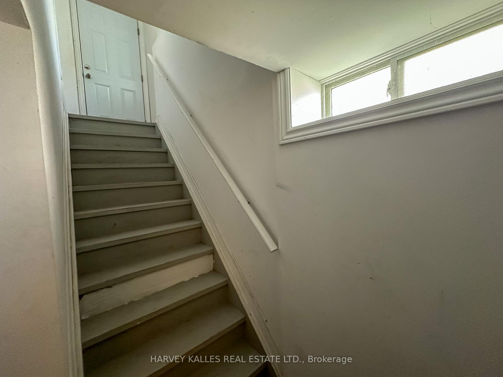
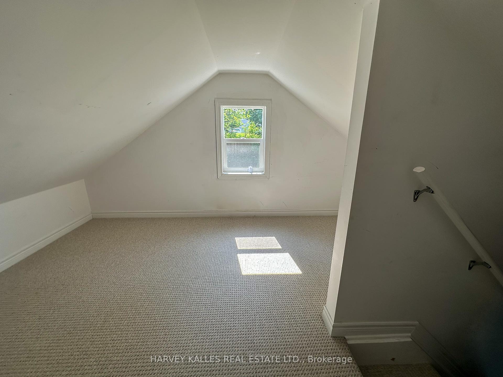
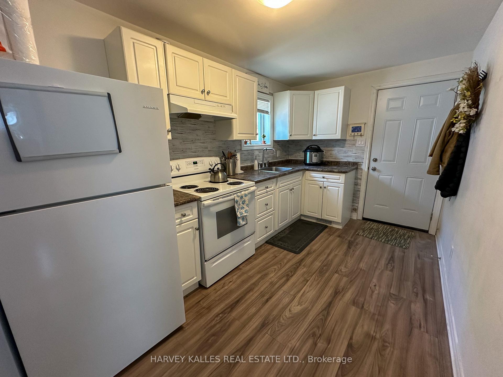
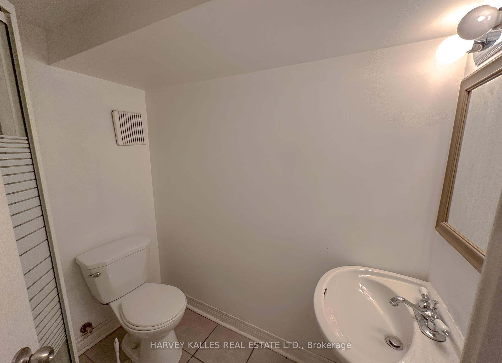
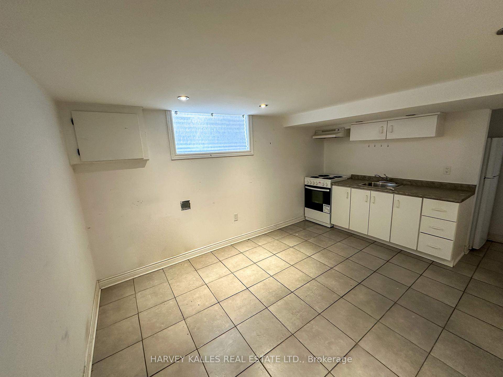
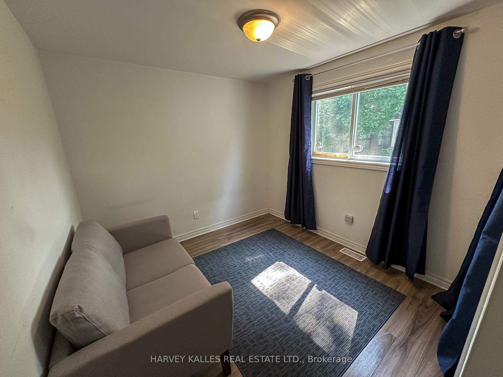
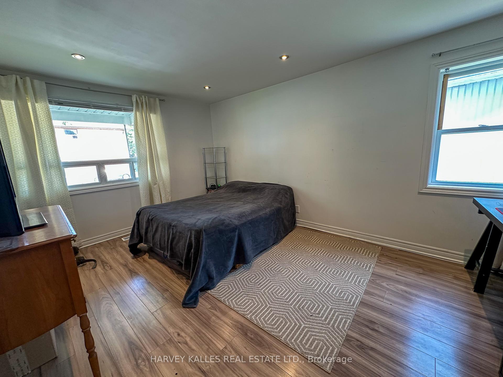
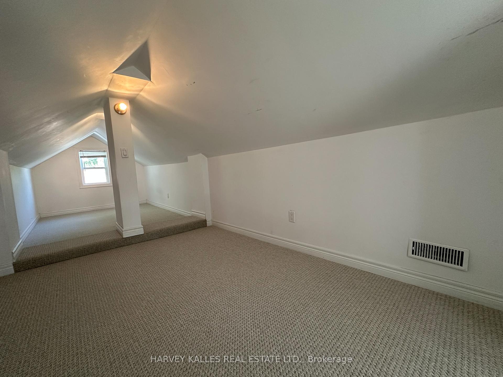
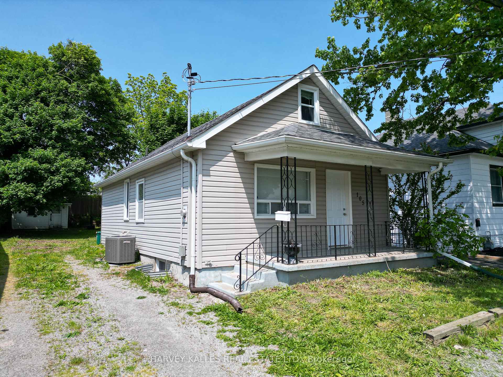
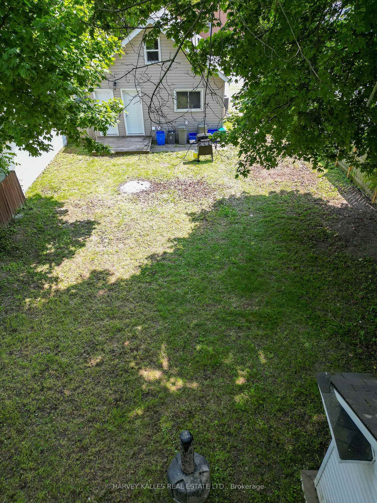

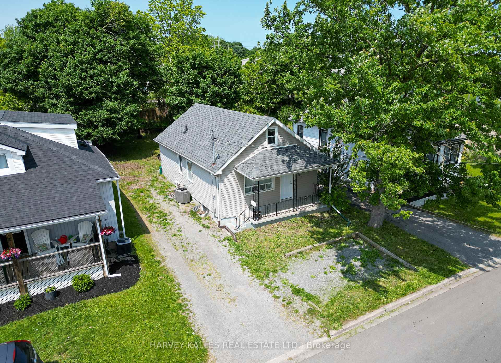
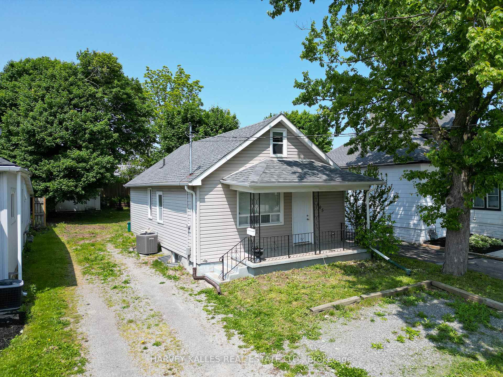
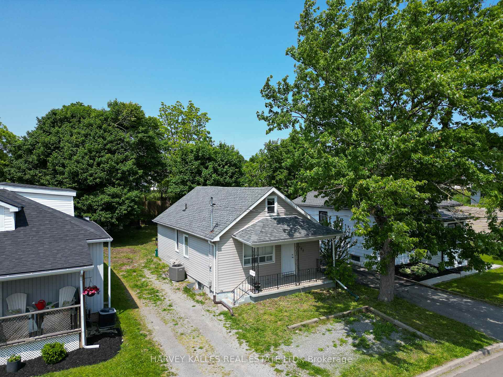




















| Welcome to 105 Ormond St N a well-maintained 3+1 bedroom home offering flexibility and strong income potential, with separate basement entrance, two full bathrooms, and a layout suited for multi-unit or extended family living, this property is ideal for families and investors alike. Upgrades include furnace (2023) and A/C (2020), Hot water tank (owned) new carpets in the basement unit and upper loft bedroom, and new doors throughout the home. The finished lower level offers added living space or rental potential, making this a smart addition to any portfolio. Great lot for summer activities and tons of room for parking. Just a stones throw from major highways, shipping ports, and Brock University, this location offers both accessibility and great value. |
| Price | $419,000 |
| Taxes: | $2291.00 |
| Assessment Year: | 2024 |
| Occupancy: | Owner |
| Address: | 105 Ormond Stre North , Thorold, L2V 1Z3, Niagara |
| Directions/Cross Streets: | ST DAVID ST E and ORMOND ST N |
| Rooms: | 4 |
| Bedrooms: | 3 |
| Bedrooms +: | 1 |
| Family Room: | F |
| Basement: | Separate Ent, Finished |
| Level/Floor | Room | Length(ft) | Width(ft) | Descriptions | |
| Room 1 | Main | Primary B | 10.76 | 15.91 | |
| Room 2 | Main | Kitchen | 7.74 | 12.76 | |
| Room 3 | Main | Dining Ro | 8.43 | 11.74 | |
| Room 4 | Main | Bedroom | 9.09 | 8.82 | |
| Room 5 | Second | Den | 5.51 | 14.17 | |
| Room 6 | Second | Bedroom | 23.26 | 7.41 | |
| Room 7 | Basement | Bedroom | 6.33 | 10 | |
| Room 8 | Basement | 10.33 | 13.42 |
| Washroom Type | No. of Pieces | Level |
| Washroom Type 1 | 4 | Main |
| Washroom Type 2 | 3 | Basement |
| Washroom Type 3 | 0 | |
| Washroom Type 4 | 0 | |
| Washroom Type 5 | 0 |
| Total Area: | 0.00 |
| Property Type: | Detached |
| Style: | 1 1/2 Storey |
| Exterior: | Vinyl Siding |
| Garage Type: | None |
| Drive Parking Spaces: | 5 |
| Pool: | None |
| Approximatly Square Footage: | 700-1100 |
| CAC Included: | N |
| Water Included: | N |
| Cabel TV Included: | N |
| Common Elements Included: | N |
| Heat Included: | N |
| Parking Included: | N |
| Condo Tax Included: | N |
| Building Insurance Included: | N |
| Fireplace/Stove: | Y |
| Heat Type: | Forced Air |
| Central Air Conditioning: | Central Air |
| Central Vac: | N |
| Laundry Level: | Syste |
| Ensuite Laundry: | F |
| Sewers: | Sewer |
$
%
Years
This calculator is for demonstration purposes only. Always consult a professional
financial advisor before making personal financial decisions.
| Although the information displayed is believed to be accurate, no warranties or representations are made of any kind. |
| HARVEY KALLES REAL ESTATE LTD. |
- Listing -1 of 0
|
|
.jpg?src=Custom)
Mona Bassily
Sales Representative
Dir:
416-315-7728
Bus:
905-889-2200
Fax:
905-889-3322
| Book Showing | Email a Friend |
Jump To:
At a Glance:
| Type: | Freehold - Detached |
| Area: | Niagara |
| Municipality: | Thorold |
| Neighbourhood: | 557 - Thorold Downtown |
| Style: | 1 1/2 Storey |
| Lot Size: | x 101.00(Feet) |
| Approximate Age: | |
| Tax: | $2,291 |
| Maintenance Fee: | $0 |
| Beds: | 3+1 |
| Baths: | 2 |
| Garage: | 0 |
| Fireplace: | Y |
| Air Conditioning: | |
| Pool: | None |
Locatin Map:
Payment Calculator:

Listing added to your favorite list
Looking for resale homes?

By agreeing to Terms of Use, you will have ability to search up to 300435 listings and access to richer information than found on REALTOR.ca through my website.

