
$799,000
Available - For Sale
Listing ID: W12203763
5530 Glen Erin Driv , Mississauga, L5M 6E8, Peel
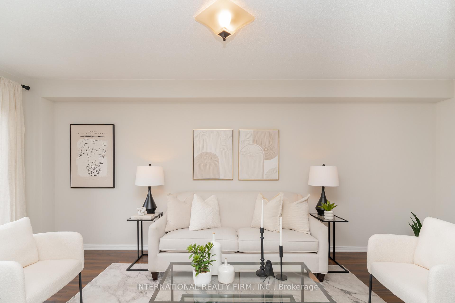
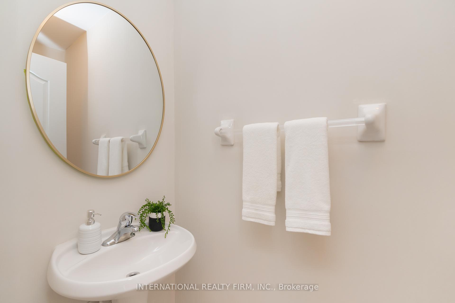
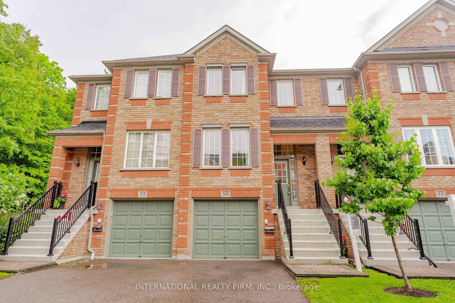

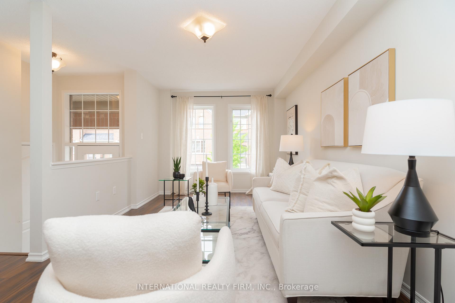
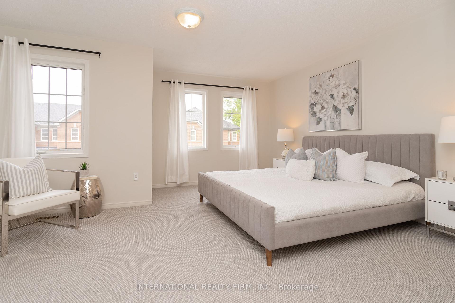
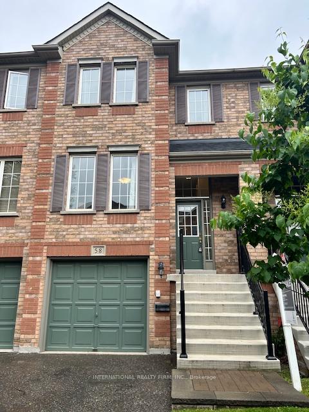
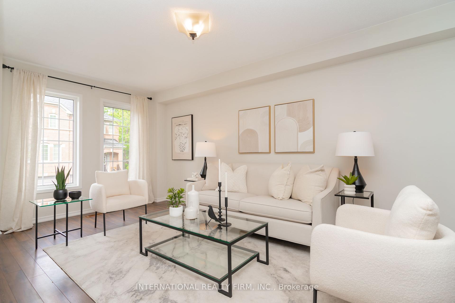
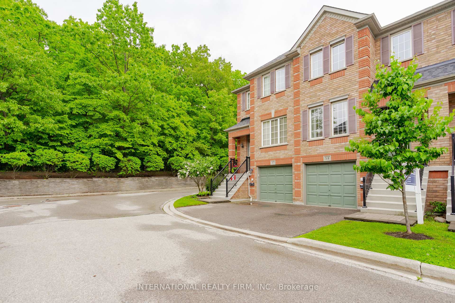
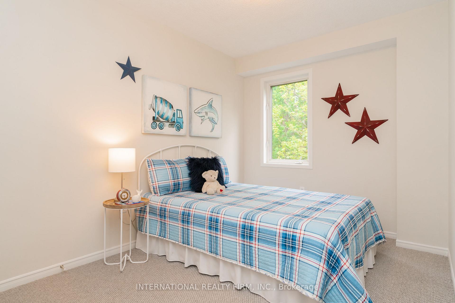
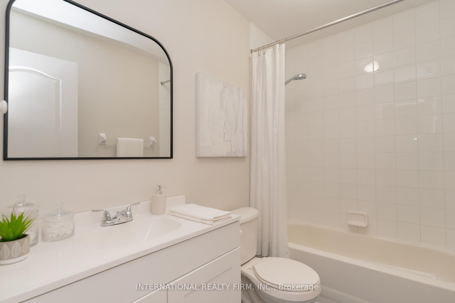
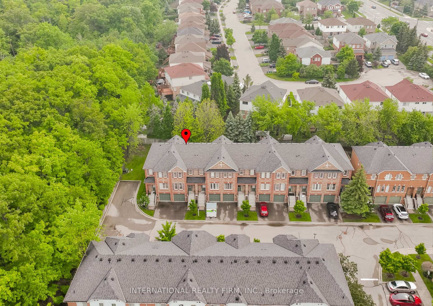
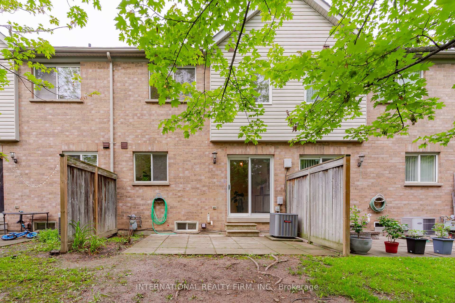
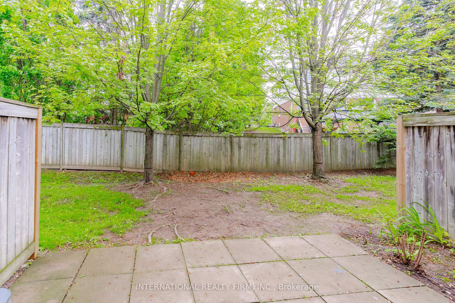
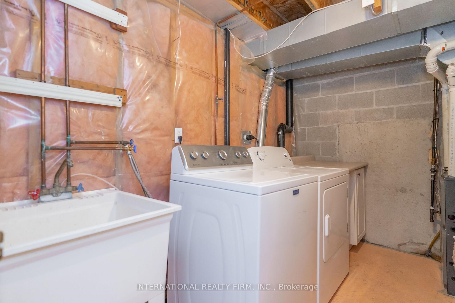
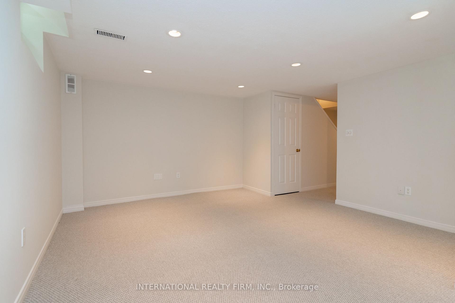
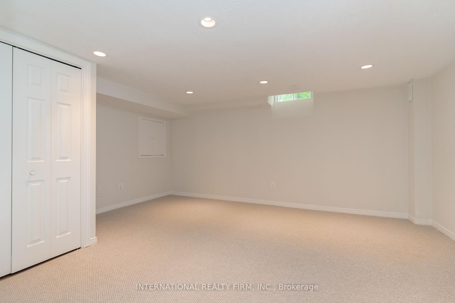
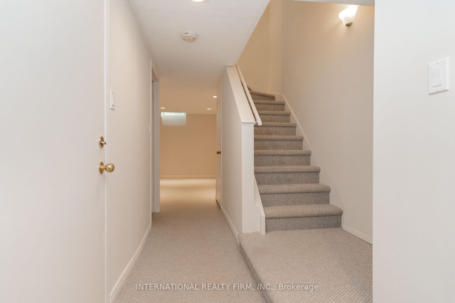
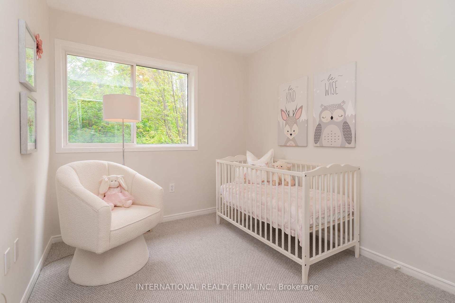
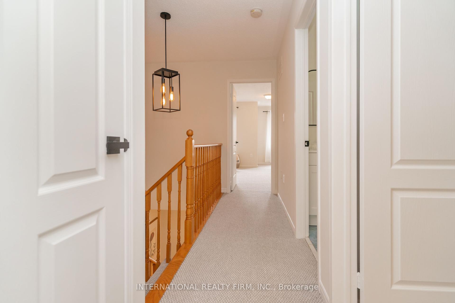
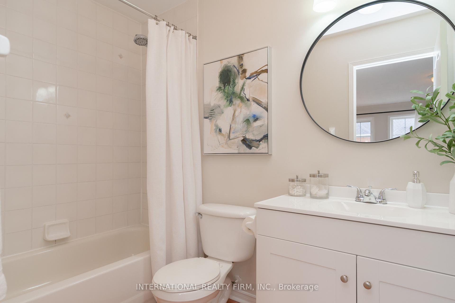
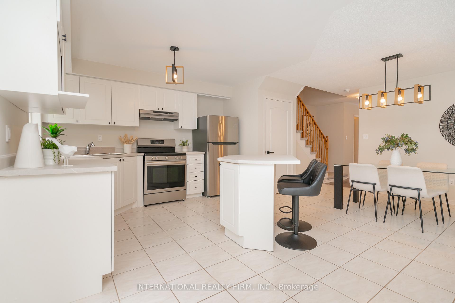
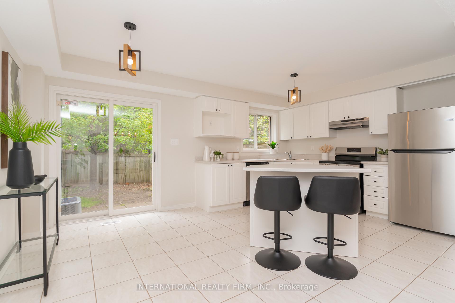
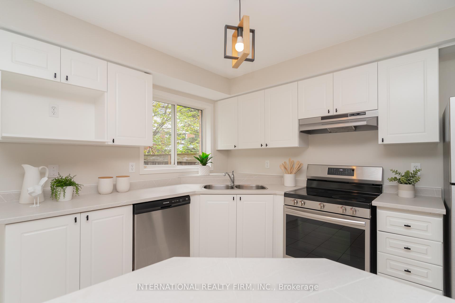
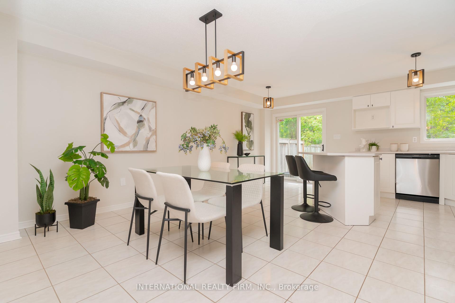
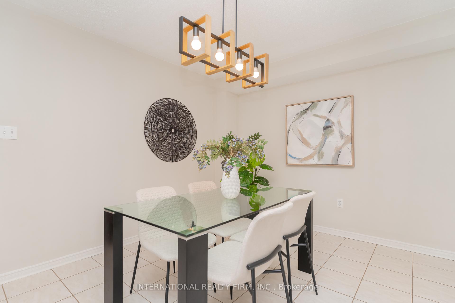
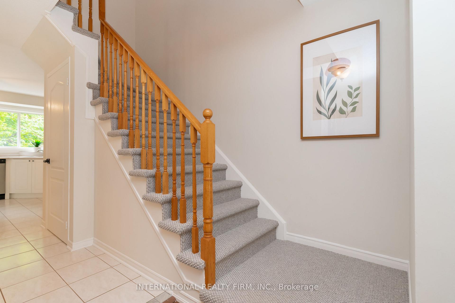



























| Welcome to Erin Woods by Great Gulf Homes, located in the prestigious Central Erin Mills area. This bright and spacious open-concept townhouse features three bedrooms and three bathrooms and is situated on a cul-de-sac with minimal traffic. The fully finished basement can serve as an office, a rec room or a fourth bedroom. (New broadloom throughout and entire townhouse freshly painted). This unit offers a scenic view of mature tall trees in the Sugar Maple Woods.The open-concept main floor includes a combined living/family room with dark laminate flooring and large windows that provide ample natural light, creating a warm and inviting atmosphere. The kitchen is equipped with stainless steel appliances, a central island, modern cabinetry, and contemporary lighting that enhances its appeal. The breakfast area provides access to a private patio.The spacious primary bedroom comfortably accommodates a king-sized bed and includes a walk-in closet, space for a desk, and a private ensuite bathroom. The two additional bedrooms offer peaceful forest views and ample closet space. All bathrooms have been tastefully updated with contemporary fixtures.This townhouse is situated in one of Mississauga's most sought-after neighbourhoods, offering proximity to top-tier schools such as John Fraser Secondary School and Aloysius Gonzaga Catholic Secondary School. It is within walking distance to Middlebury Public School and Thomas Street Middle School and a short drive or bus ride to the University of Toronto (Mississauga Campus). The property is also close to Erin Mills Town Centre, Credit Valley Hospital, various amenities, and offers convenient access to highways 403 and 401, as well as Streetsville GO Station.Enjoy the well-managed complex with low maintenance fees. |
| Price | $799,000 |
| Taxes: | $4515.00 |
| Assessment Year: | 2024 |
| Occupancy: | Vacant |
| Address: | 5530 Glen Erin Driv , Mississauga, L5M 6E8, Peel |
| Postal Code: | L5M 6E8 |
| Province/State: | Peel |
| Directions/Cross Streets: | Glen Erin Drive/Thomas St |
| Level/Floor | Room | Length(ft) | Width(ft) | Descriptions | |
| Room 1 | Main | Living Ro | 18.01 | 10.17 | Combined w/Living, Laminate, Open Concept |
| Room 2 | Main | Family Ro | 18.01 | 10.17 | Combined w/Living, Laminate, Open Concept |
| Room 3 | Main | Kitchen | 10.99 | 8.99 | Ceramic Floor, Centre Island, Stainless Steel Appl |
| Room 4 | Main | Breakfast | 6.99 | 8 | Ceramic Floor, W/O To Yard, Open Concept |
| Room 5 | Main | Dining Ro | 12 | 10 | Ceramic Floor, Open Concept |
| Room 6 | Second | Primary B | 14.99 | 16.99 | Walk-In Closet(s), 4 Pc Ensuite, Large Window |
| Room 7 | Second | Bedroom 2 | 10.99 | 8.33 | Large Closet, Window, Broadloom |
| Room 8 | Second | Bedroom 3 | 9.32 | 8.33 | Closet, Window, Broadloom |
| Room 9 | Basement | Recreatio | 13.42 | 18.4 | Broadloom, Closet |
| Washroom Type | No. of Pieces | Level |
| Washroom Type 1 | 2 | Main |
| Washroom Type 2 | 4 | Second |
| Washroom Type 3 | 0 | |
| Washroom Type 4 | 0 | |
| Washroom Type 5 | 0 |
| Total Area: | 0.00 |
| Washrooms: | 3 |
| Heat Type: | Forced Air |
| Central Air Conditioning: | Central Air |
$
%
Years
This calculator is for demonstration purposes only. Always consult a professional
financial advisor before making personal financial decisions.
| Although the information displayed is believed to be accurate, no warranties or representations are made of any kind. |
| INTERNATIONAL REALTY FIRM, INC. |
- Listing -1 of 0
|
|
.jpg?src=Custom)
Mona Bassily
Sales Representative
Dir:
416-315-7728
Bus:
905-889-2200
Fax:
905-889-3322
| Book Showing | Email a Friend |
Jump To:
At a Glance:
| Type: | Com - Condo Townhouse |
| Area: | Peel |
| Municipality: | Mississauga |
| Neighbourhood: | Central Erin Mills |
| Style: | 2-Storey |
| Lot Size: | x 0.00() |
| Approximate Age: | |
| Tax: | $4,515 |
| Maintenance Fee: | $322.62 |
| Beds: | 3 |
| Baths: | 3 |
| Garage: | 0 |
| Fireplace: | N |
| Air Conditioning: | |
| Pool: |
Locatin Map:
Payment Calculator:

Listing added to your favorite list
Looking for resale homes?

By agreeing to Terms of Use, you will have ability to search up to 300435 listings and access to richer information than found on REALTOR.ca through my website.

