
$3,480,000
Available - For Sale
Listing ID: N12204647
61 SHERRICK Driv , Whitchurch-Stouffville, L4A 2E9, York
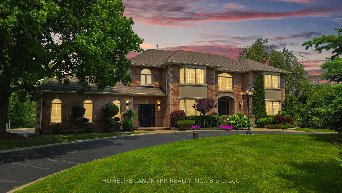
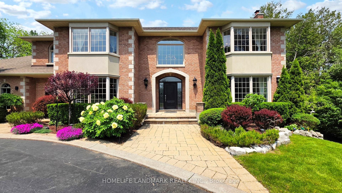
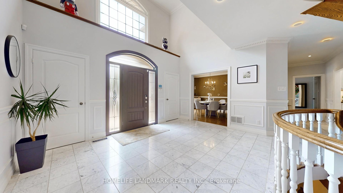
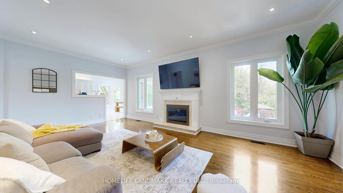
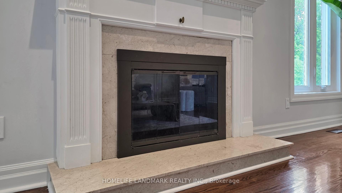
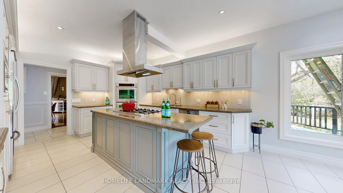
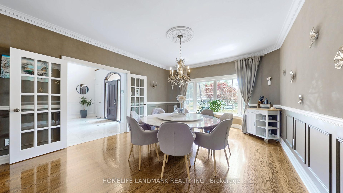
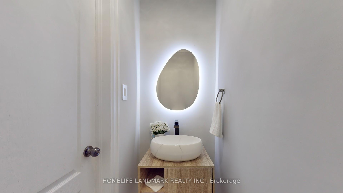
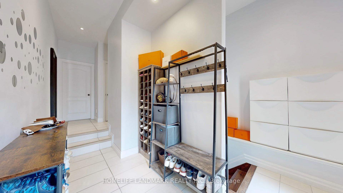
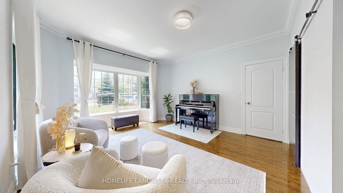
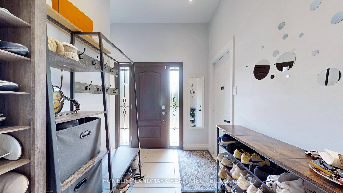
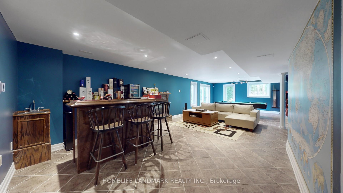
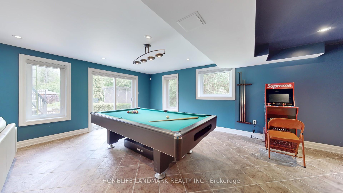
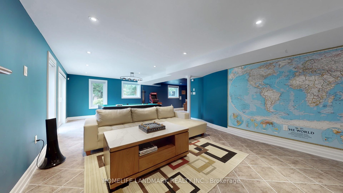

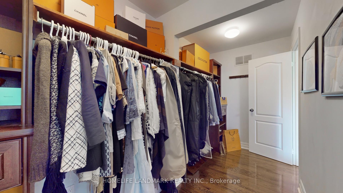
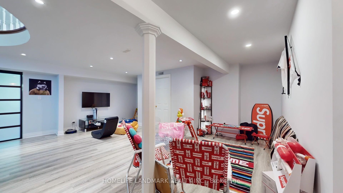
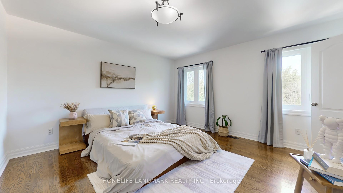
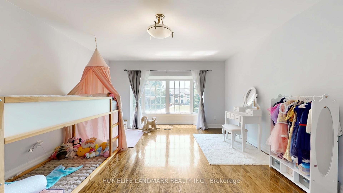
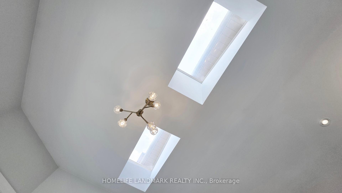

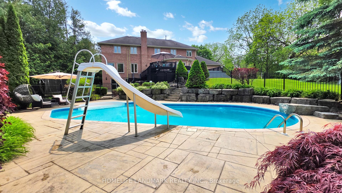
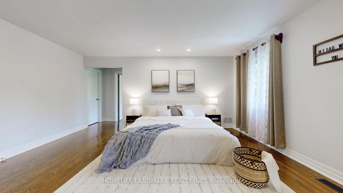

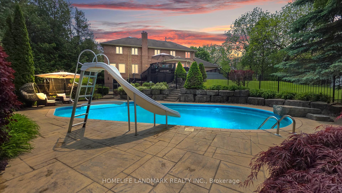
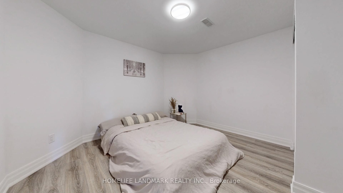
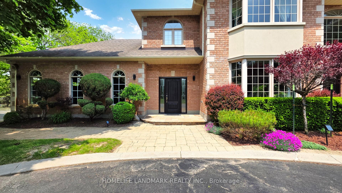
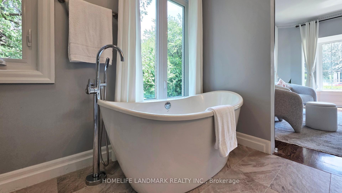
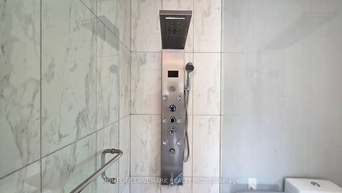
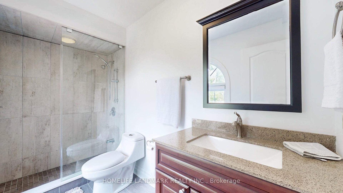
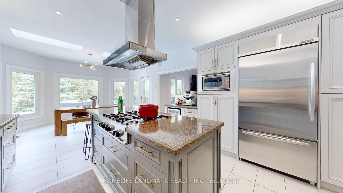
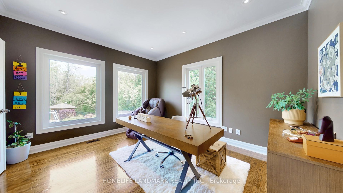
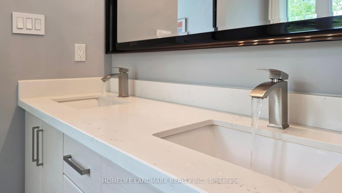
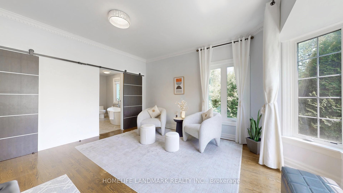
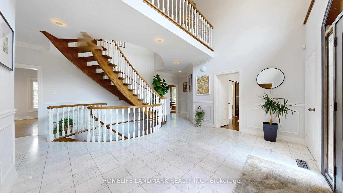
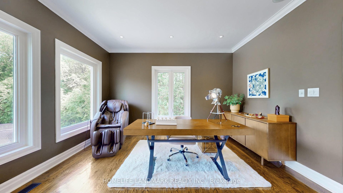
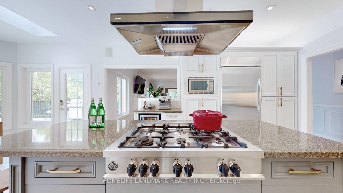
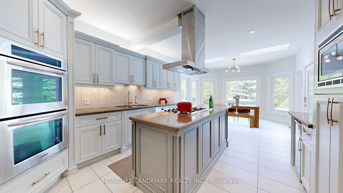
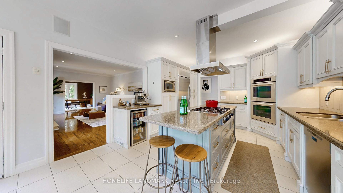
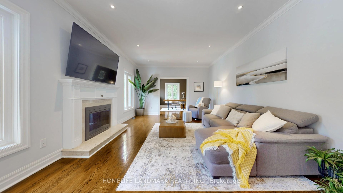
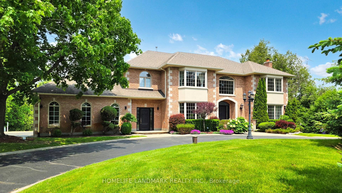
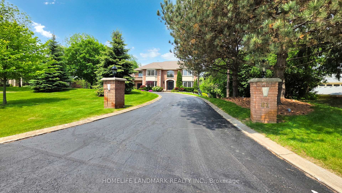
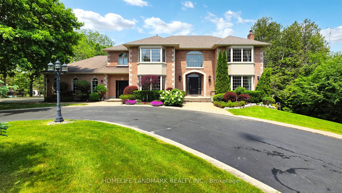
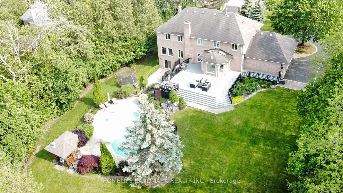
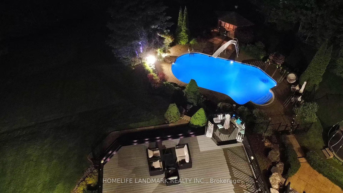
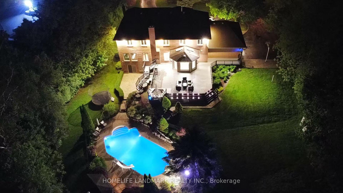
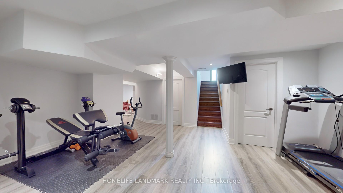
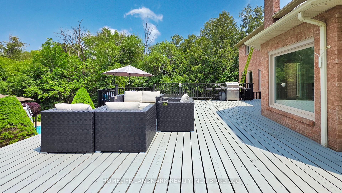
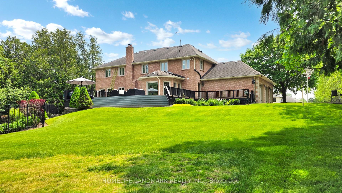

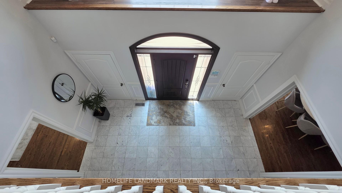
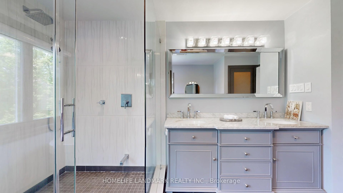
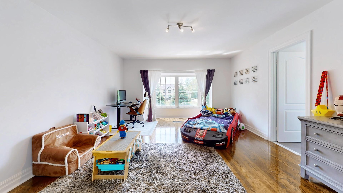
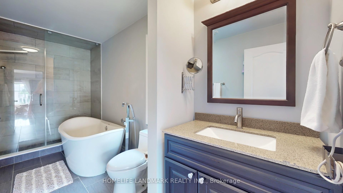
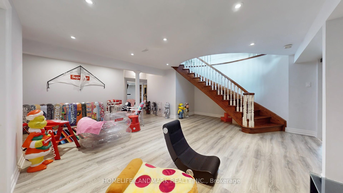
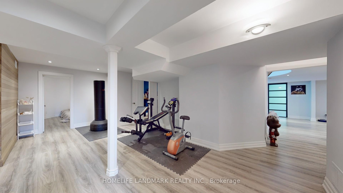
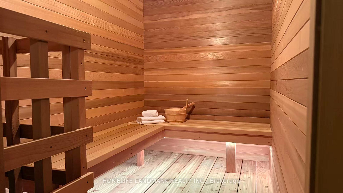

























































| Stunning ravine estate in prestigious Bethesda Estates! Set on a landscaped 1.04-acre lot, this 5+1 bed, 7-bath home features a circular drive, resurfaced asphalt drive, and 3-car garage w/ rare 90" clearance. Saltwater pool w/ new pump, refinished deck, and updated chefs kitchen w/ B/I appliances, 6-burner gas stove, high-CFM hood. 4 beds up w/ private baths, main-fl in-law suite, W/O bsmt w/ guest rm, sauna, home theatre, smart blinds, indoor/outdoor speakers. Upgrades incl: EV charger, new windows/patio door, attic insul., HWT, iron filter, softener, and S/S dishwasher. |
| Price | $3,480,000 |
| Taxes: | $14680.08 |
| Occupancy: | Owner |
| Address: | 61 SHERRICK Driv , Whitchurch-Stouffville, L4A 2E9, York |
| Directions/Cross Streets: | WOODBINE/ BETHESDA |
| Rooms: | 10 |
| Rooms +: | 3 |
| Bedrooms: | 5 |
| Bedrooms +: | 1 |
| Family Room: | T |
| Basement: | Finished wit, Full |
| Level/Floor | Room | Length(ft) | Width(ft) | Descriptions | |
| Room 1 | Ground | Living Ro | 20.66 | 13.61 | Hardwood Floor, Fireplace, Moulded Ceiling |
| Room 2 | Ground | Dining Ro | 17.91 | 13.68 | Bay Window, Hardwood Floor, Moulded Ceiling |
| Room 3 | Ground | Kitchen | 12.96 | 15.97 | Ceramic Floor, Pot Lights, B/I Appliances |
| Room 4 | Ground | Breakfast | 10.23 | 12.96 | Ceramic Floor, Skylight, W/O To Deck |
| Room 5 | Ground | Library | 11.91 | 13.51 | Hardwood Floor, Track Lighting, Moulded Ceiling |
| Room 6 | Ground | Bedroom | 12.33 | 12.33 | Hardwood Floor, Large Window, Moulded Ceiling |
| Room 7 | Second | Primary B | 16.56 | 18.34 | Hardwood Floor, 4 Pc Ensuite, Walk-In Closet(s) |
| Room 8 | Second | Bedroom 2 | 17.52 | 13.87 | Hardwood Floor, 4 Pc Ensuite, Walk-In Closet(s) |
| Room 9 | Second | Bedroom 3 | 16.56 | 13.02 | Hardwood Floor, Semi Ensuite, 3 Pc Ensuite |
| Room 10 | Second | Bedroom 4 | 13.68 | 16.1 | Hardwood Floor, Semi Ensuite, 3 Pc Bath |
| Washroom Type | No. of Pieces | Level |
| Washroom Type 1 | 2 | Ground |
| Washroom Type 2 | 4 | Ground |
| Washroom Type 3 | 4 | Second |
| Washroom Type 4 | 3 | Second |
| Washroom Type 5 | 3 | Basement |
| Total Area: | 0.00 |
| Property Type: | Detached |
| Style: | 2-Storey |
| Exterior: | Brick |
| Garage Type: | Attached |
| (Parking/)Drive: | Circular D |
| Drive Parking Spaces: | 10 |
| Park #1 | |
| Parking Type: | Circular D |
| Park #2 | |
| Parking Type: | Circular D |
| Pool: | Inground |
| Approximatly Square Footage: | 3500-5000 |
| CAC Included: | N |
| Water Included: | N |
| Cabel TV Included: | N |
| Common Elements Included: | N |
| Heat Included: | N |
| Parking Included: | N |
| Condo Tax Included: | N |
| Building Insurance Included: | N |
| Fireplace/Stove: | Y |
| Heat Type: | Forced Air |
| Central Air Conditioning: | Central Air |
| Central Vac: | Y |
| Laundry Level: | Syste |
| Ensuite Laundry: | F |
| Elevator Lift: | False |
| Sewers: | Septic |
| Utilities-Cable: | Y |
| Utilities-Hydro: | Y |
$
%
Years
This calculator is for demonstration purposes only. Always consult a professional
financial advisor before making personal financial decisions.
| Although the information displayed is believed to be accurate, no warranties or representations are made of any kind. |
| HOMELIFE LANDMARK REALTY INC. |
- Listing -1 of 0
|
|
.jpg?src=Custom)
Mona Bassily
Sales Representative
Dir:
416-315-7728
Bus:
905-889-2200
Fax:
905-889-3322
| Virtual Tour | Book Showing | Email a Friend |
Jump To:
At a Glance:
| Type: | Freehold - Detached |
| Area: | York |
| Municipality: | Whitchurch-Stouffville |
| Neighbourhood: | Rural Whitchurch-Stouffville |
| Style: | 2-Storey |
| Lot Size: | x 328.00(Feet) |
| Approximate Age: | |
| Tax: | $14,680.08 |
| Maintenance Fee: | $0 |
| Beds: | 5+1 |
| Baths: | 7 |
| Garage: | 0 |
| Fireplace: | Y |
| Air Conditioning: | |
| Pool: | Inground |
Locatin Map:
Payment Calculator:

Listing added to your favorite list
Looking for resale homes?

By agreeing to Terms of Use, you will have ability to search up to 0 listings and access to richer information than found on REALTOR.ca through my website.

