
$499,900
Available - For Sale
Listing ID: W12204349
83 Irwin Road , Toronto, M9W 5W1, Toronto
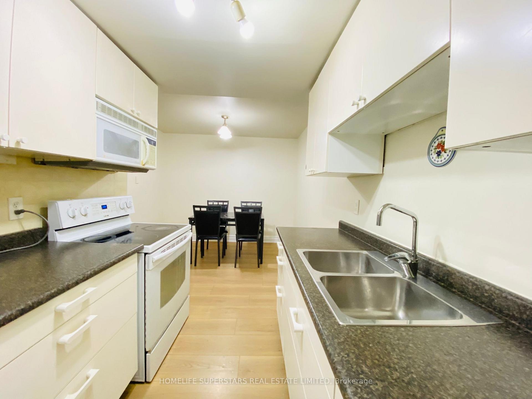
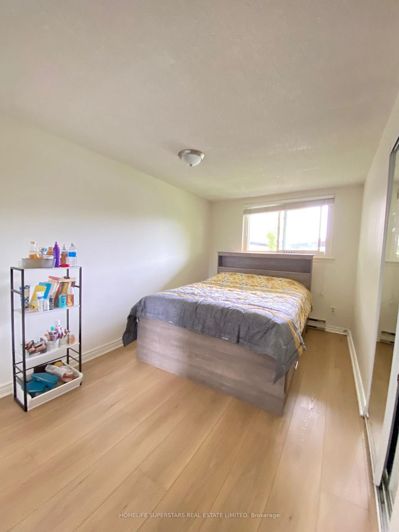
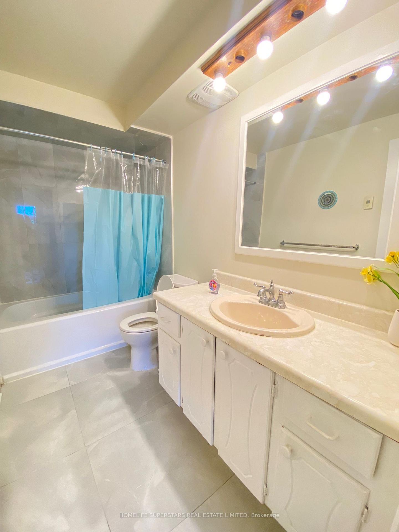

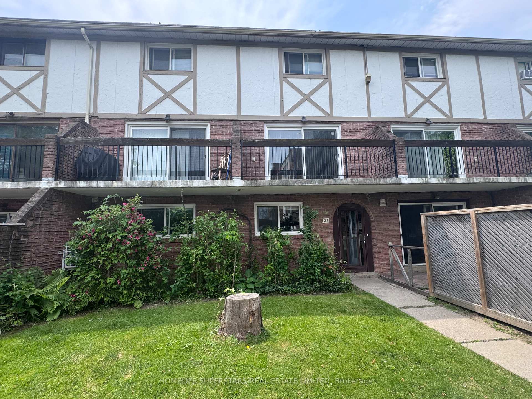
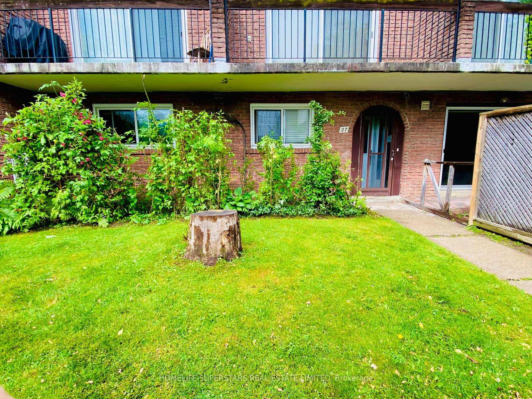
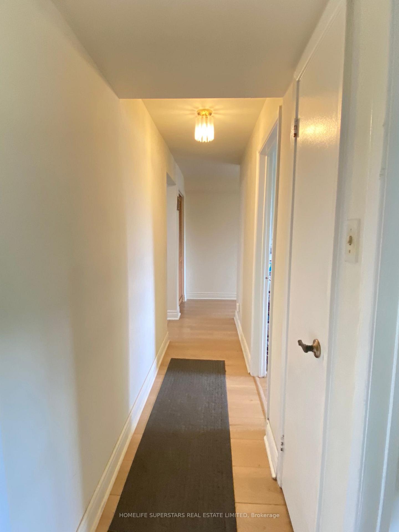
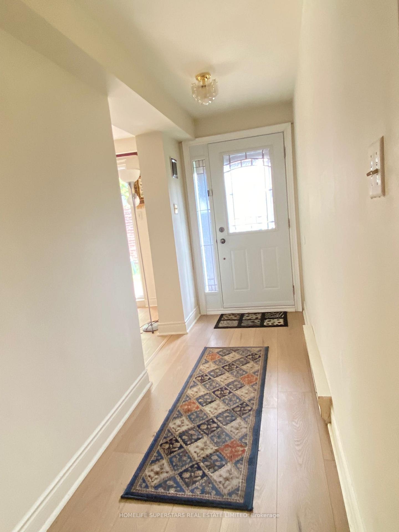
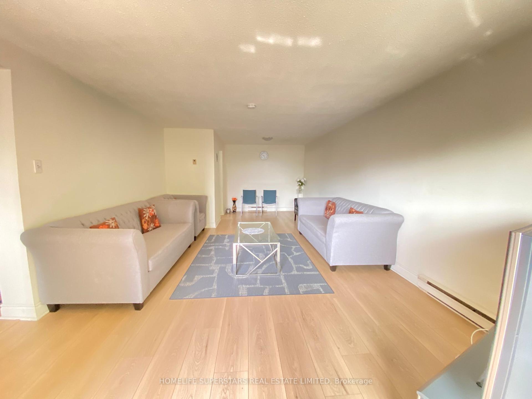
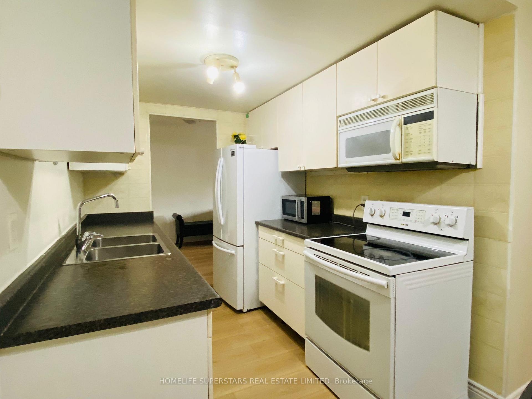
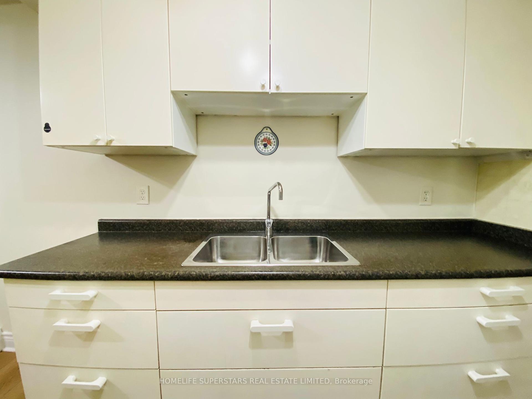
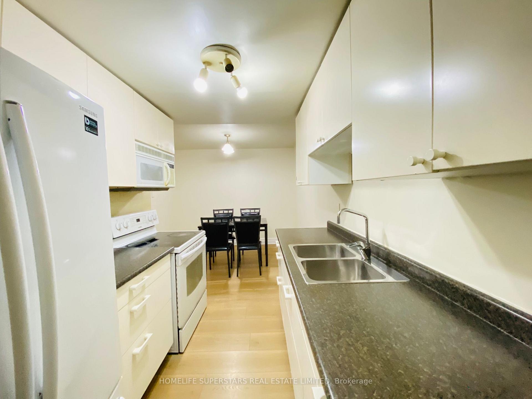
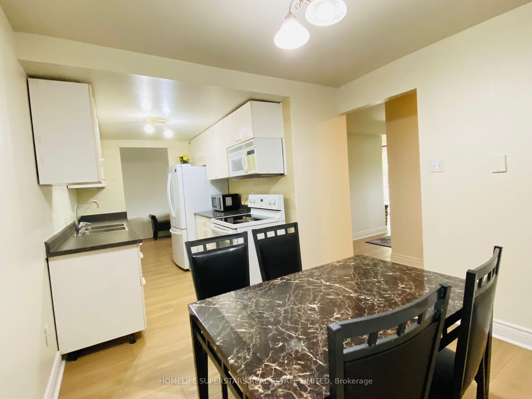
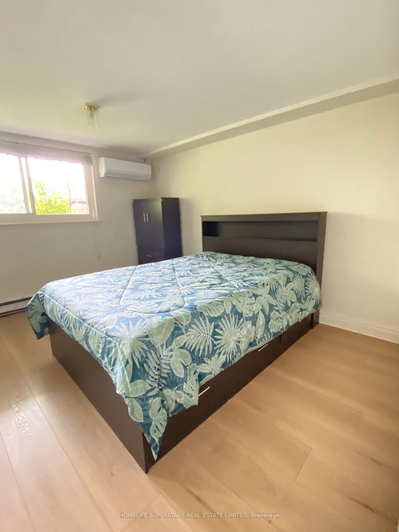

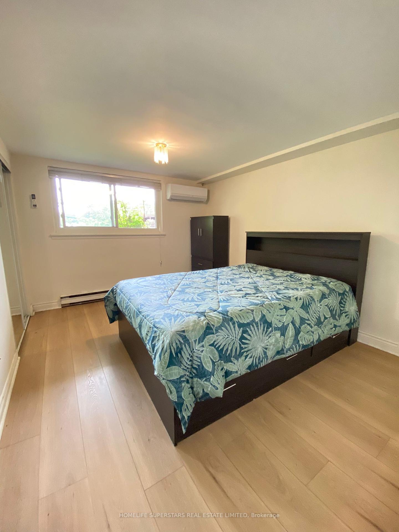
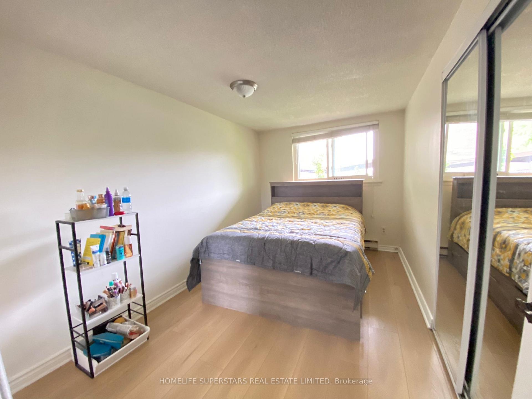

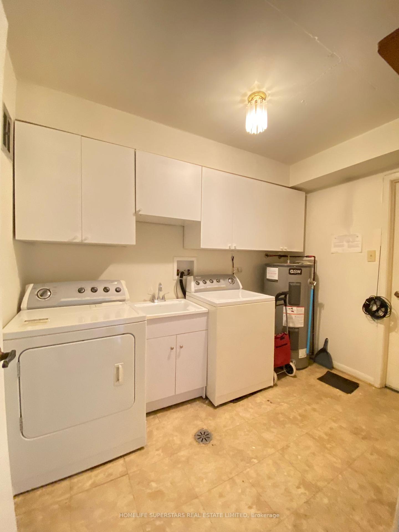
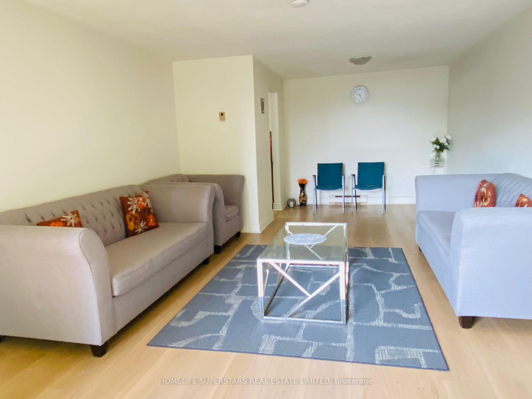




















| Large & Updated Toronto Townhome! Convenient Ground Floor Unit--No Stairs! Features Renovated Family Sized Eat-In Kitchen ! Renovated Bathroom With Heated ! Large Bedrooms! Walk Out To Private Patio & Personal Parking Space! Updated Windows & Doors! Safe Private Play Area For Children! One Bus To Wilson&Islington Subway & Humber College! Beautiful Home For First Time Buyers, Investors Or Down-Sizing. Why Rent When You Can Own. Great Location Close To All Amenities, Shopping/Coscto,Wall Mart, Major Stores, Restaurants, Schools, Parks, Minutes Away From The 401, Islington And Wilson Subway Stations. |
| Price | $499,900 |
| Taxes: | $1922.93 |
| Assessment Year: | 2024 |
| Occupancy: | Owner |
| Address: | 83 Irwin Road , Toronto, M9W 5W1, Toronto |
| Postal Code: | M9W 5W1 |
| Province/State: | Toronto |
| Directions/Cross Streets: | Islington Ave/Elmhurst Dr |
| Level/Floor | Room | Length(ft) | Width(ft) | Descriptions | |
| Room 1 | Ground | Living Ro | 18.86 | 12.99 | Laminate, Open Concept, Picture Window |
| Room 2 | Ground | Dining Ro | 9.35 | 7.71 | Laminate, Open Concept |
| Room 3 | Ground | Kitchen | 17.32 | 7.71 | Laminate, Eat-in Kitchen, Family Size Kitchen |
| Room 4 | Ground | Breakfast | 17.32 | 7.71 | Combined w/Kitchen |
| Room 5 | Ground | Primary B | 13.28 | 10.66 | Laminate, Double Closet |
| Room 6 | Ground | Bedroom | 13.28 | 10 | Laminate, Double Closet |
| Room 7 | Ground | Laundry | 9.84 | 6.56 | Vinyl Floor, W/O To Garage, Separate Room |
| Washroom Type | No. of Pieces | Level |
| Washroom Type 1 | 4 | Ground |
| Washroom Type 2 | 0 | |
| Washroom Type 3 | 0 | |
| Washroom Type 4 | 0 | |
| Washroom Type 5 | 0 | |
| Washroom Type 6 | 4 | Ground |
| Washroom Type 7 | 0 | |
| Washroom Type 8 | 0 | |
| Washroom Type 9 | 0 | |
| Washroom Type 10 | 0 |
| Total Area: | 0.00 |
| Washrooms: | 1 |
| Heat Type: | Baseboard |
| Central Air Conditioning: | Wall Unit(s |
| Elevator Lift: | False |
$
%
Years
This calculator is for demonstration purposes only. Always consult a professional
financial advisor before making personal financial decisions.
| Although the information displayed is believed to be accurate, no warranties or representations are made of any kind. |
| HOMELIFE SUPERSTARS REAL ESTATE LIMITED |
- Listing -1 of 0
|
|
.jpg?src=Custom)
Mona Bassily
Sales Representative
Dir:
416-315-7728
Bus:
905-889-2200
Fax:
905-889-3322
| Book Showing | Email a Friend |
Jump To:
At a Glance:
| Type: | Com - Condo Townhouse |
| Area: | Toronto |
| Municipality: | Toronto W10 |
| Neighbourhood: | Elms-Old Rexdale |
| Style: | Stacked Townhous |
| Lot Size: | x 0.00() |
| Approximate Age: | |
| Tax: | $1,922.93 |
| Maintenance Fee: | $579.14 |
| Beds: | 2 |
| Baths: | 1 |
| Garage: | 0 |
| Fireplace: | N |
| Air Conditioning: | |
| Pool: |
Locatin Map:
Payment Calculator:

Listing added to your favorite list
Looking for resale homes?

By agreeing to Terms of Use, you will have ability to search up to 299608 listings and access to richer information than found on REALTOR.ca through my website.

