
$1,180,000
Available - For Sale
Listing ID: C12204262
7 Grenville Stre , Toronto, M4Y 0E9, Toronto
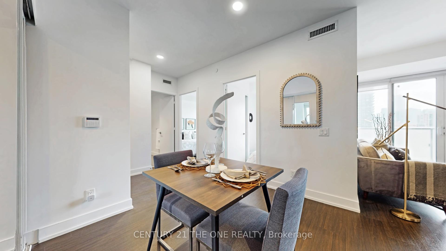
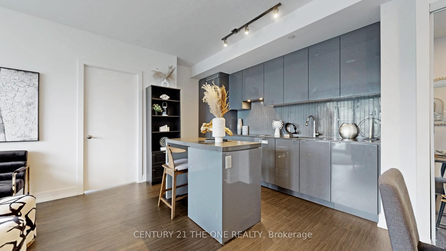
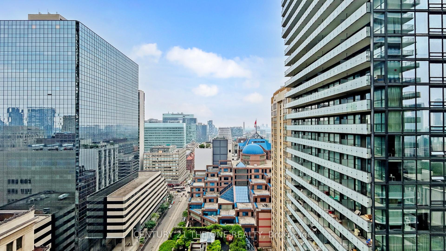
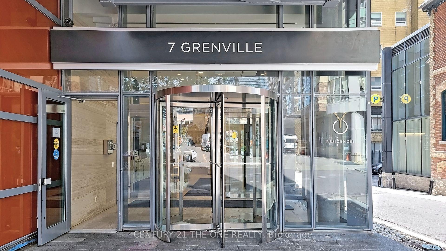
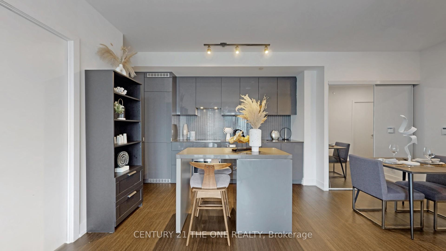
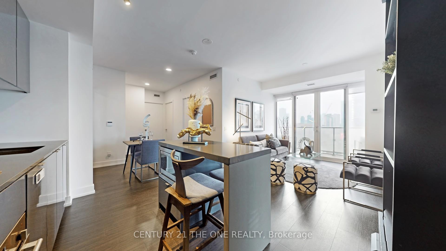
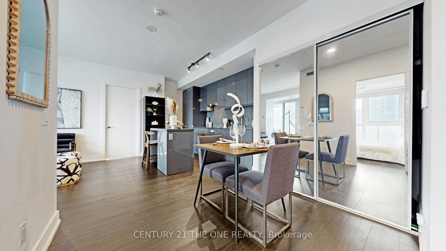
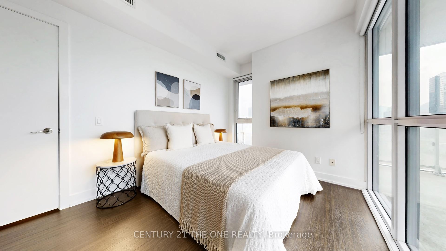
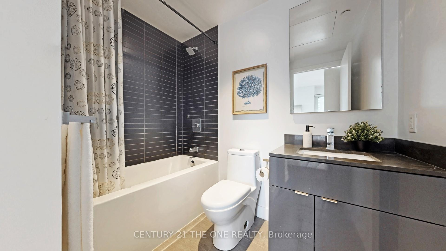
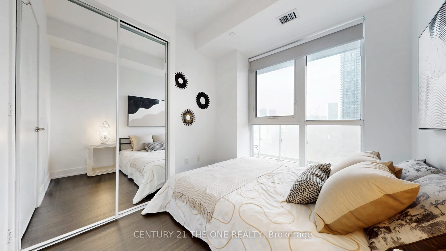
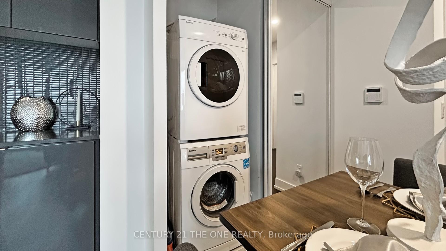
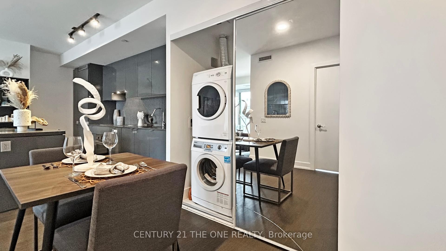

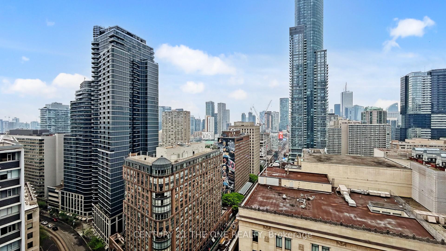
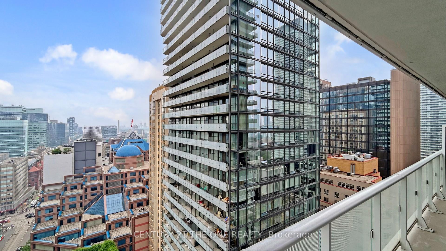
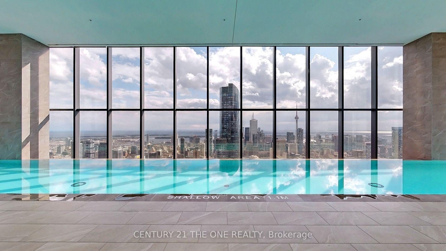
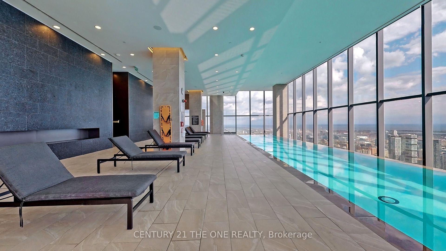
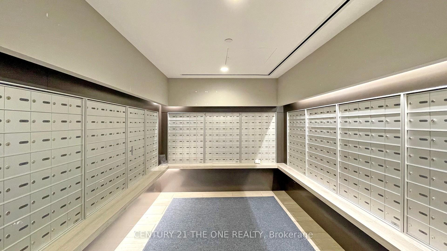
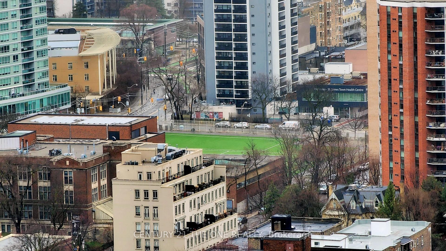
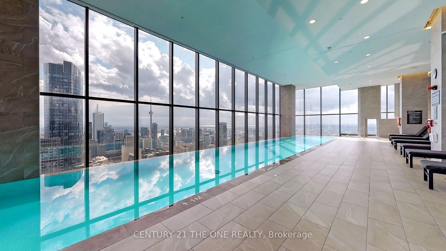
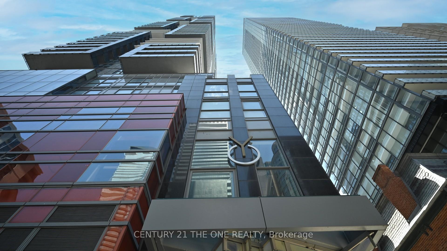
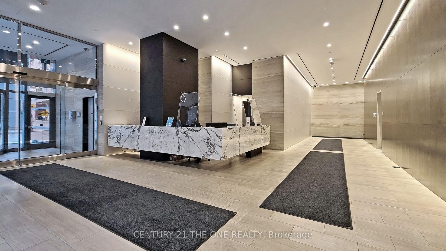
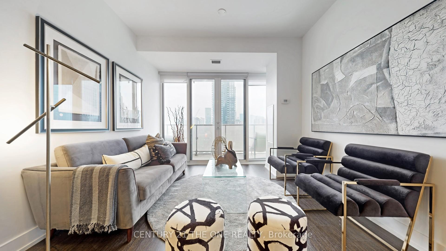
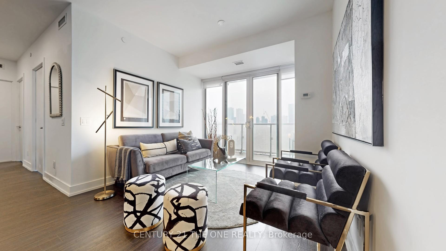
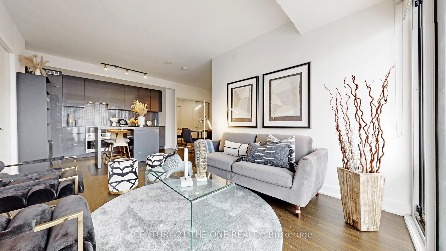
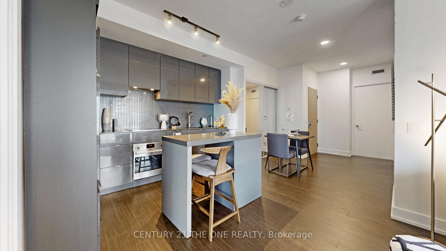
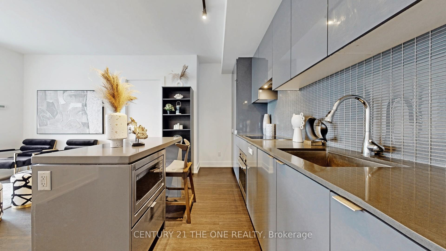



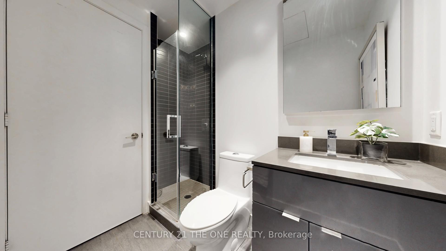
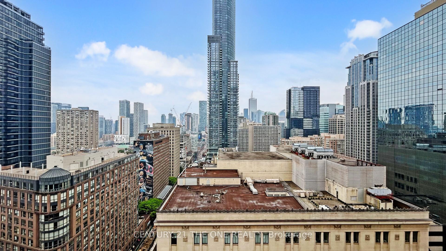

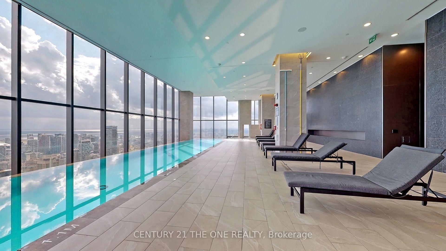
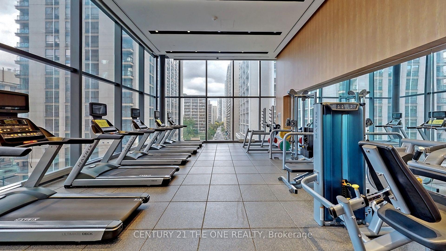
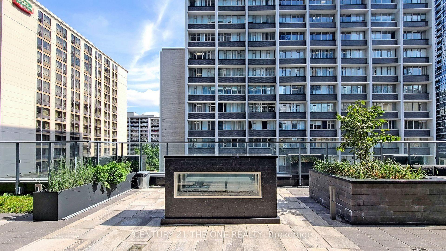
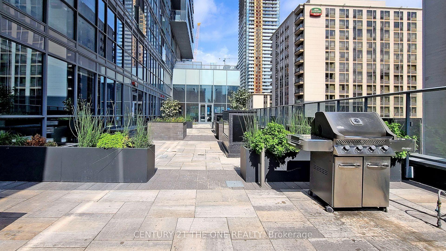





































| Priced To Sell. Discover urban elegance in this bright and spacious 3-bedroom, 2-bathroom condo on the 24th floor of YC Condos, located at 7 Grenville St, Toronto. Spanning approximately 870 sq.ft., this corner unit boasts a functional layout, 9-ft ceilings, floor-to-ceiling windows that flood the space with natural light. The wrap-around balcony offers unobstructed southwest views of the Toronto skyline, perfect for entertaining or relaxing. The sleek kitchen features glossy darkgrey cabinetry, quartz countertops. Includes 1 parking spot and 1 locker.Enjoy world-class amenities: a 66th-floor infinity pool, state-of-the-art fitness centre, table tennis room, 64th-floor lounge, private dining rooms, outdoor terrace with BBQs, and 24/7 concierge. Steps from College Subway Station, University of Toronto, TMU, and vibrant Yonge Street, with over hundreds of restaurants, Eaton Centre, and parks like College Park nearby. Perfect transit score of 100 ensures seamless city access. |
| Price | $1,180,000 |
| Taxes: | $4785.28 |
| Occupancy: | Owner |
| Address: | 7 Grenville Stre , Toronto, M4Y 0E9, Toronto |
| Postal Code: | M4Y 0E9 |
| Province/State: | Toronto |
| Directions/Cross Streets: | Yonge/Grenville |
| Level/Floor | Room | Length(ft) | Width(ft) | Descriptions | |
| Room 1 | Main | Living Ro | 10.66 | 21.32 | Hardwood Floor, South View, W/O To Balcony |
| Room 2 | Main | Dining Ro | 10.66 | 12.3 | Hardwood Floor |
| Room 3 | Main | Kitchen | 10.66 | 21.32 | B/I Appliances, Backsplash |
| Room 4 | Main | Primary B | 13.71 | 9.02 | Hardwood Floor, Walk-In Closet(s), South View |
| Room 5 | Main | Bedroom 2 | 10.43 | 9.02 | Hardwood Floor, Closet |
| Room 6 | Main | Bedroom 3 | 9.02 | 9.02 | Hardwood Floor |
| Room 7 | Main | Foyer | 6.07 | 6.07 | Hardwood Floor |
| Washroom Type | No. of Pieces | Level |
| Washroom Type 1 | 3 | Main |
| Washroom Type 2 | 0 | |
| Washroom Type 3 | 0 | |
| Washroom Type 4 | 0 | |
| Washroom Type 5 | 0 |
| Total Area: | 0.00 |
| Approximatly Age: | 6-10 |
| Sprinklers: | Carb |
| Washrooms: | 2 |
| Heat Type: | Forced Air |
| Central Air Conditioning: | Central Air |
$
%
Years
This calculator is for demonstration purposes only. Always consult a professional
financial advisor before making personal financial decisions.
| Although the information displayed is believed to be accurate, no warranties or representations are made of any kind. |
| CENTURY 21 THE ONE REALTY |
- Listing -1 of 0
|
|
.jpg?src=Custom)
Mona Bassily
Sales Representative
Dir:
416-315-7728
Bus:
905-889-2200
Fax:
905-889-3322
| Virtual Tour | Book Showing | Email a Friend |
Jump To:
At a Glance:
| Type: | Com - Common Element Con |
| Area: | Toronto |
| Municipality: | Toronto C01 |
| Neighbourhood: | Bay Street Corridor |
| Style: | Apartment |
| Lot Size: | x 0.00() |
| Approximate Age: | 6-10 |
| Tax: | $4,785.28 |
| Maintenance Fee: | $774 |
| Beds: | 3 |
| Baths: | 2 |
| Garage: | 0 |
| Fireplace: | N |
| Air Conditioning: | |
| Pool: |
Locatin Map:
Payment Calculator:

Listing added to your favorite list
Looking for resale homes?

By agreeing to Terms of Use, you will have ability to search up to 299608 listings and access to richer information than found on REALTOR.ca through my website.

