
$879,000
Available - For Sale
Listing ID: X12196872
7 Sinclair Cour , Cambridge, N1T 1K2, Waterloo
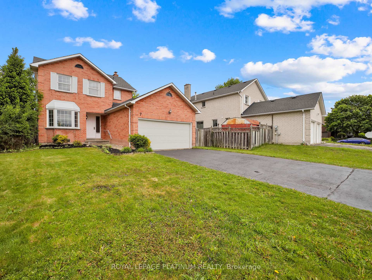
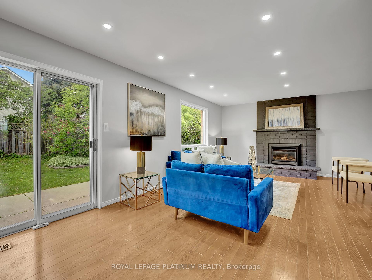
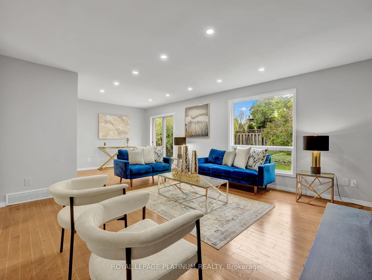
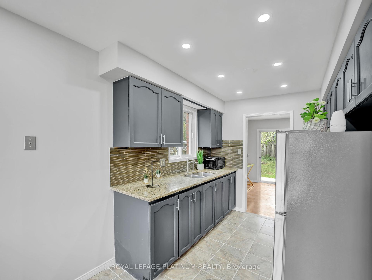

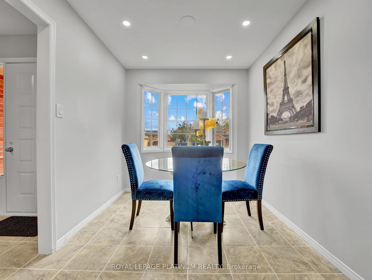
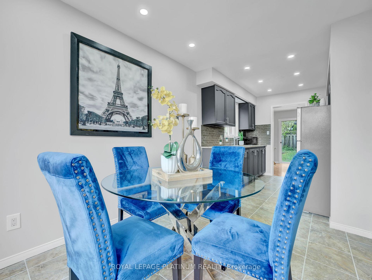
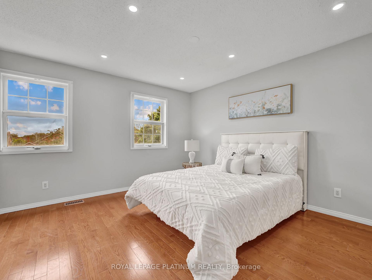
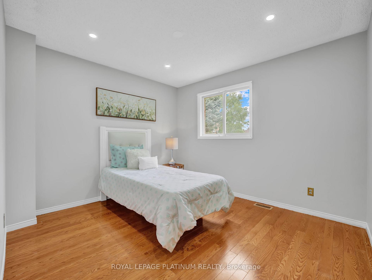
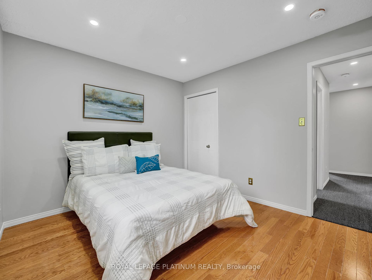
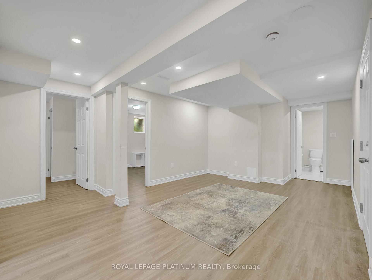
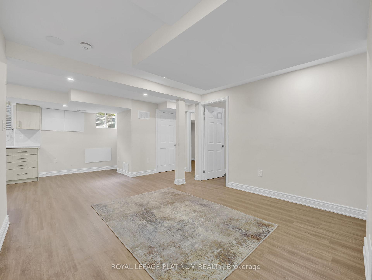
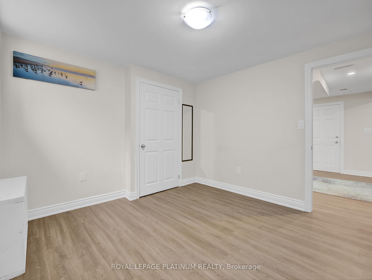
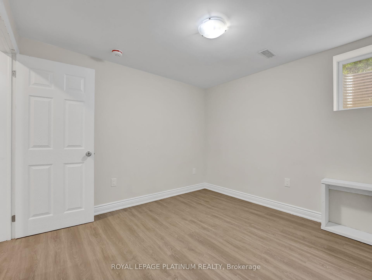
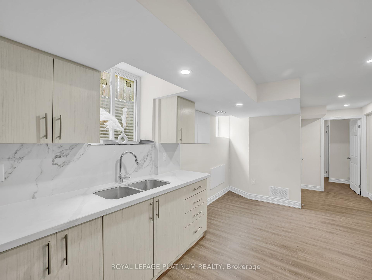
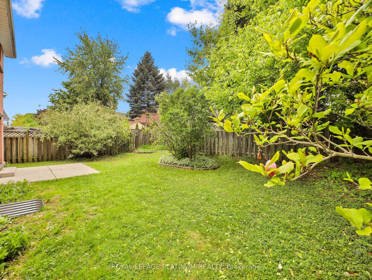
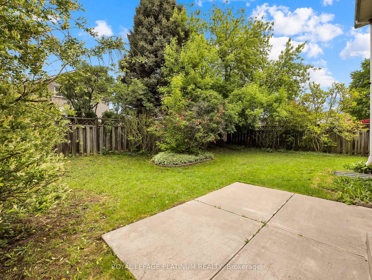
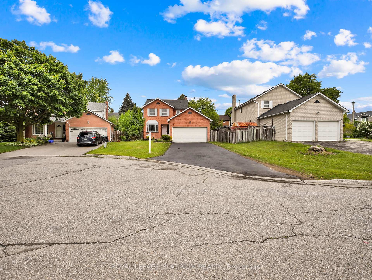
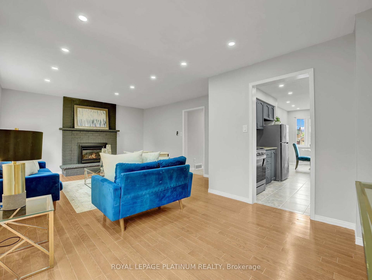
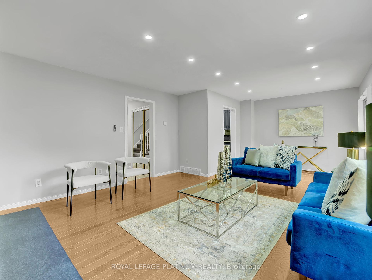
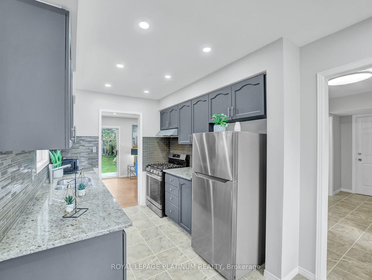
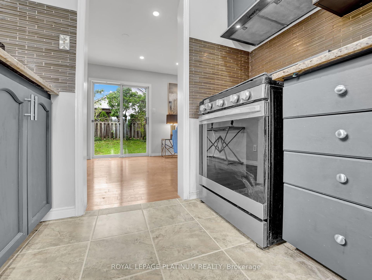
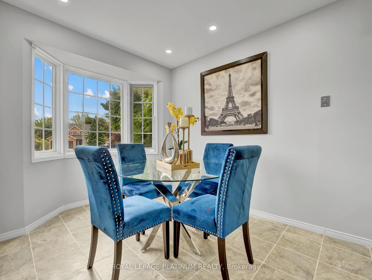
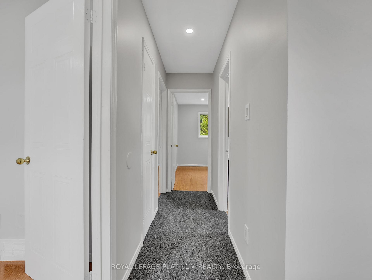
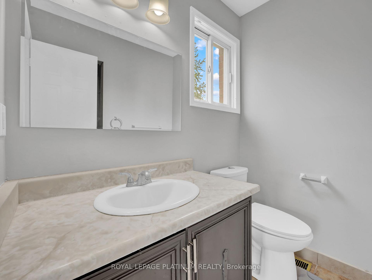
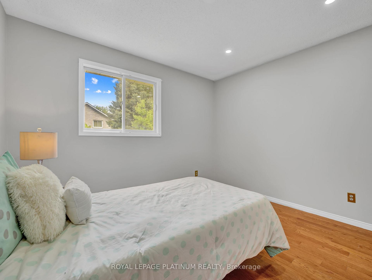
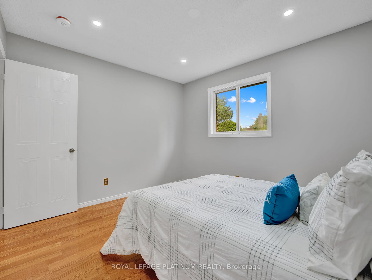
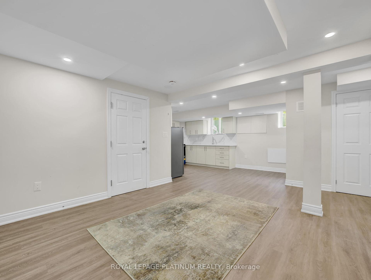
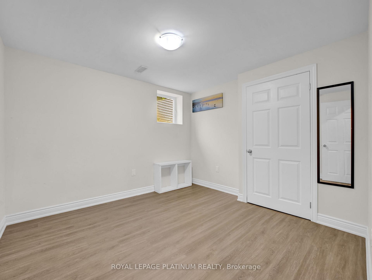
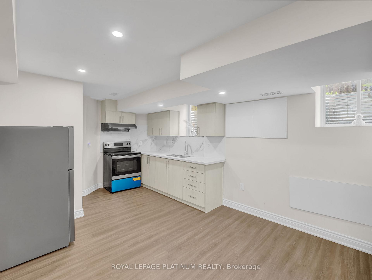
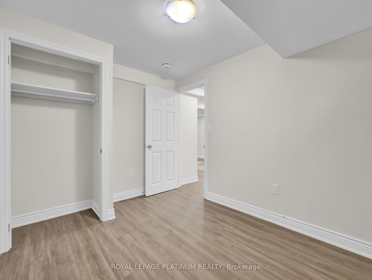
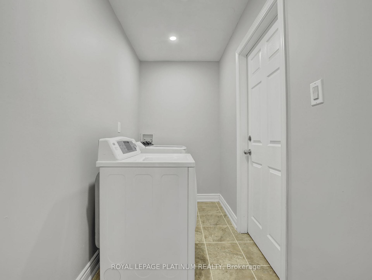
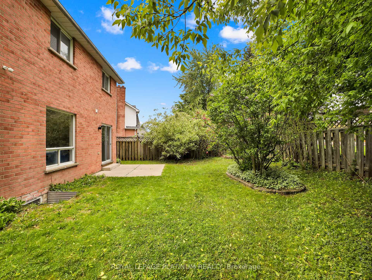
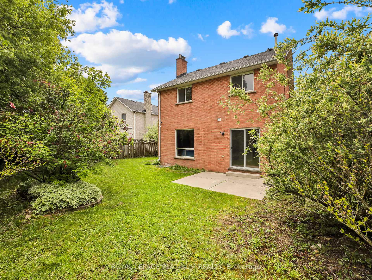


































| Absolutely Stunning!!!! Fully Upgraded Home! Immaculate Condition Family Sized Detach Home Featuring 2 Bedroom Legal Basement Apartment & Parking For up to 8 Cars (2 Garage, 6 Driveway) Located In The Highly Desirable Galt North Community of Cambridge! This Home Is Situated on a Quiet Court Offering Peace & Tranquility. The Main Level is Bright and Spacious With Tons Of Windows, Oak Hardwood Floors, Main Floor Laundry, Fully Upgraded Eat-in Kitchen With Beautiful Granite Counters, Huge Living/Dining Including a Fireplace, Perfect for Entertaining! Upstairs 3 Good-Sized Bedrooms With The Primary Bedroom Featuring a 3 Piece Ensuite, Brand New 2 Bed Legal Basement Apartment. Close to Shopping, Multiple Prestigious Schools, Shades Mills Conservation Park, Trails, Minutes to Hwy 401, Less Than 2 Minute Walk To Public Transit. Come and Check Out This Gorgeous Home-Will Not Last Long!!! |
| Price | $879,000 |
| Taxes: | $4842.00 |
| Occupancy: | Vacant |
| Address: | 7 Sinclair Cour , Cambridge, N1T 1K2, Waterloo |
| Directions/Cross Streets: | Avenue Rd & Franklin Blvd |
| Rooms: | 8 |
| Rooms +: | 3 |
| Bedrooms: | 3 |
| Bedrooms +: | 2 |
| Family Room: | T |
| Basement: | Apartment, Separate Ent |
| Level/Floor | Room | Length(ft) | Width(ft) | Descriptions | |
| Room 1 | Main | Kitchen | 11.41 | 7.35 | Ceramic Floor, Granite Counters, Picture Window |
| Room 2 | Main | Living Ro | 11.15 | 9.68 | Hardwood Floor, Bay Window |
| Room 3 | Main | Dining Ro | 14.07 | 12.82 | Hardwood Floor, W/O To Patio, Large Window |
| Room 4 | Main | Laundry | Ceramic Floor, Laundry Sink | ||
| Room 5 | Second | Primary B | 13.25 | 12.33 | Hardwood Floor, 3 Pc Ensuite, Closet |
| Room 6 | Second | Bedroom 2 | 11.15 | 9.84 | Hardwood Floor, Window, Closet |
| Room 7 | Second | Bedroom 3 | 10.92 | 9.84 | |
| Room 8 | Basement | Kitchen | |||
| Room 9 | Basement | Recreatio | |||
| Room 10 | Basement | Bedroom | |||
| Room 11 | Basement | Bedroom |
| Washroom Type | No. of Pieces | Level |
| Washroom Type 1 | 2 | Main |
| Washroom Type 2 | 3 | Second |
| Washroom Type 3 | 4 | Second |
| Washroom Type 4 | 3 | Basement |
| Washroom Type 5 | 0 |
| Total Area: | 0.00 |
| Property Type: | Detached |
| Style: | 2-Storey |
| Exterior: | Brick |
| Garage Type: | Attached |
| Drive Parking Spaces: | 6 |
| Pool: | None |
| Approximatly Square Footage: | < 700 |
| CAC Included: | N |
| Water Included: | N |
| Cabel TV Included: | N |
| Common Elements Included: | N |
| Heat Included: | N |
| Parking Included: | N |
| Condo Tax Included: | N |
| Building Insurance Included: | N |
| Fireplace/Stove: | Y |
| Heat Type: | Forced Air |
| Central Air Conditioning: | Central Air |
| Central Vac: | N |
| Laundry Level: | Syste |
| Ensuite Laundry: | F |
| Sewers: | Sewer |
$
%
Years
This calculator is for demonstration purposes only. Always consult a professional
financial advisor before making personal financial decisions.
| Although the information displayed is believed to be accurate, no warranties or representations are made of any kind. |
| ROYAL LEPAGE PLATINUM REALTY |
- Listing -1 of 0
|
|
.jpg?src=Custom)
Mona Bassily
Sales Representative
Dir:
416-315-7728
Bus:
905-889-2200
Fax:
905-889-3322
| Virtual Tour | Book Showing | Email a Friend |
Jump To:
At a Glance:
| Type: | Freehold - Detached |
| Area: | Waterloo |
| Municipality: | Cambridge |
| Neighbourhood: | Dufferin Grove |
| Style: | 2-Storey |
| Lot Size: | x 121.48(Feet) |
| Approximate Age: | |
| Tax: | $4,842 |
| Maintenance Fee: | $0 |
| Beds: | 3+2 |
| Baths: | 4 |
| Garage: | 0 |
| Fireplace: | Y |
| Air Conditioning: | |
| Pool: | None |
Locatin Map:
Payment Calculator:

Listing added to your favorite list
Looking for resale homes?

By agreeing to Terms of Use, you will have ability to search up to 299608 listings and access to richer information than found on REALTOR.ca through my website.

