
$890,000
Available - For Sale
Listing ID: W12204242
5530 Glen Erin Driv , Mississauga, L5M 6E8, Peel
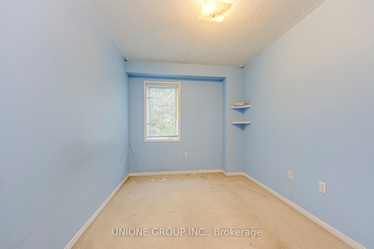
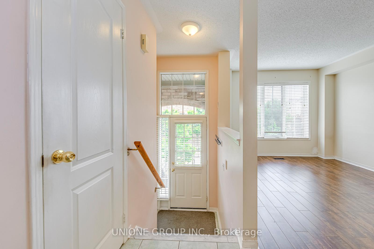
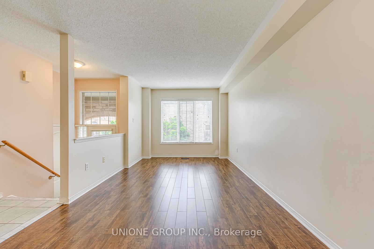
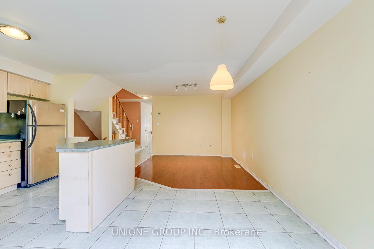
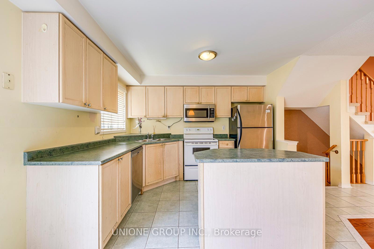
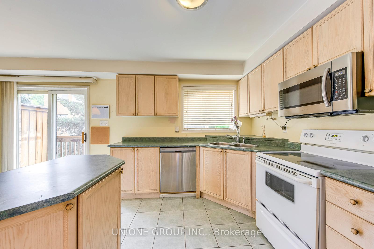
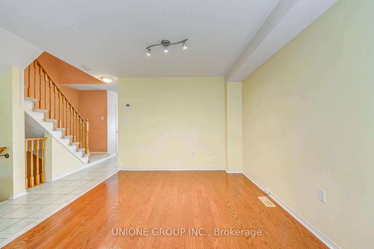
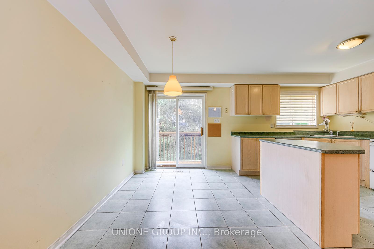
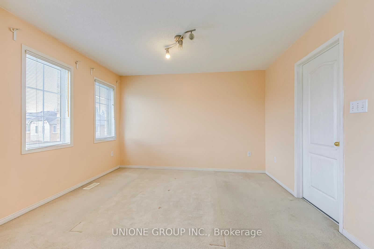
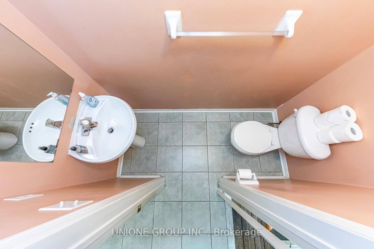
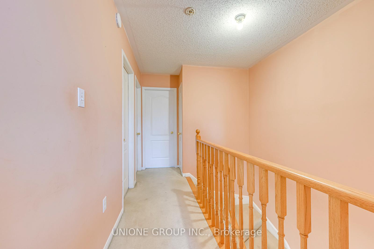
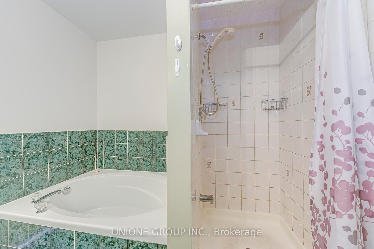
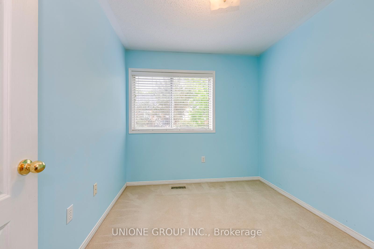
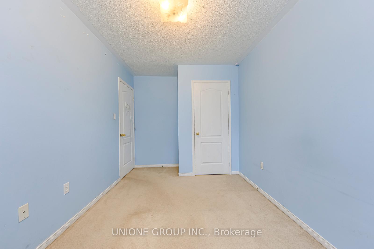
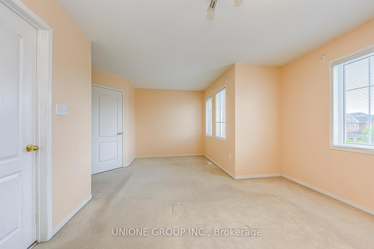
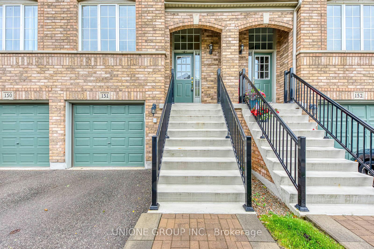
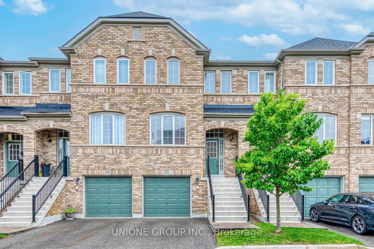

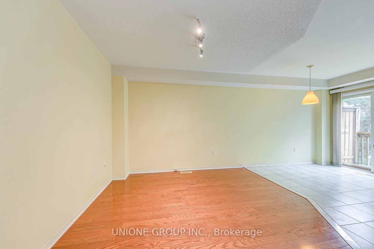
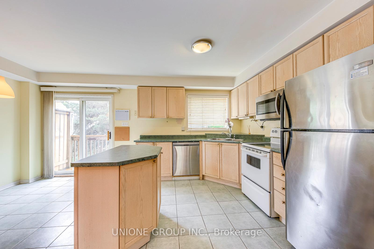
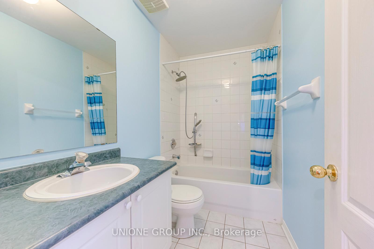
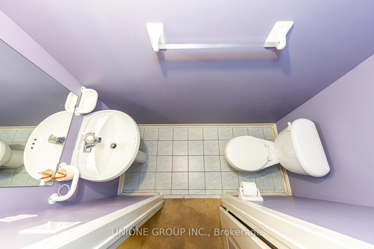
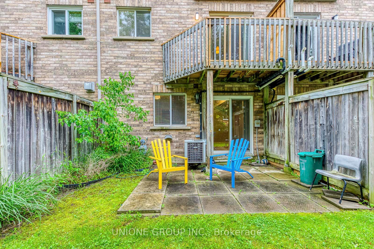
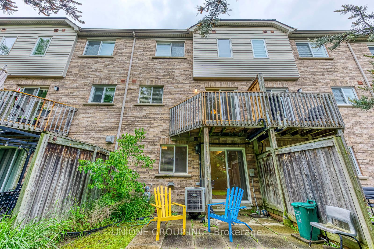
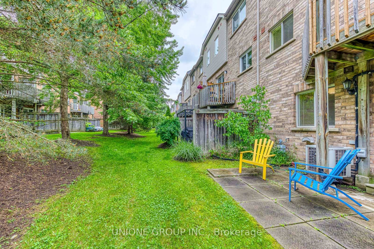
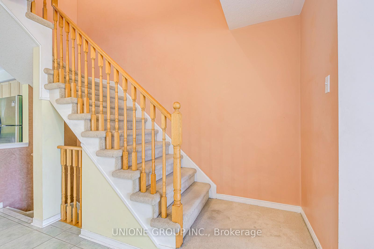
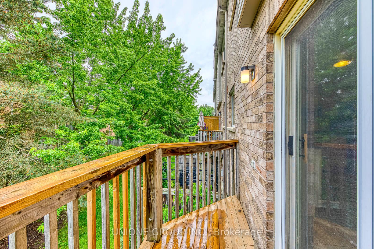
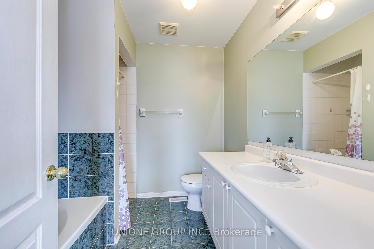
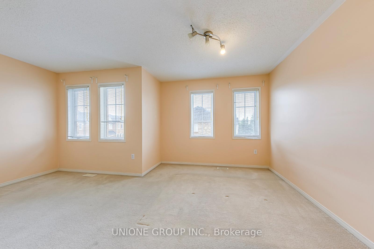
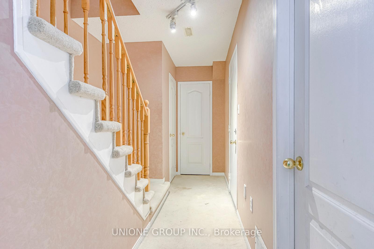
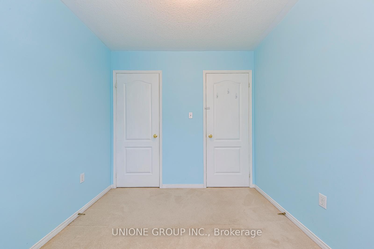
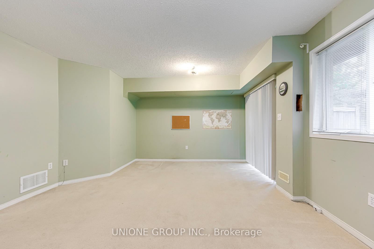
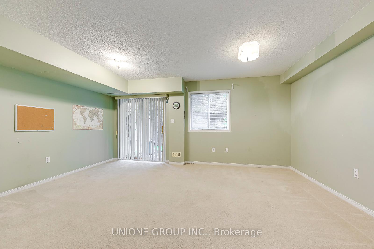
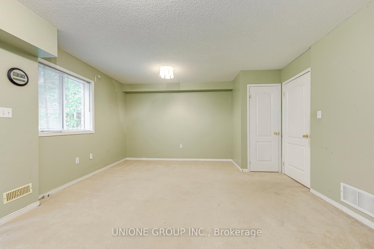

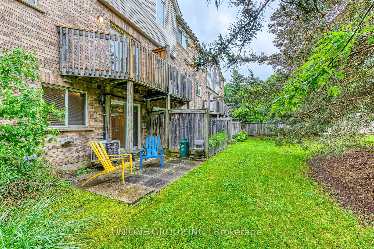
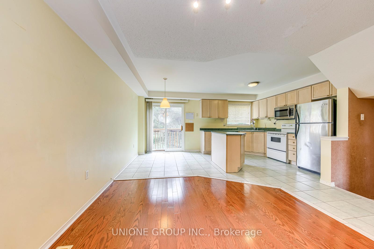
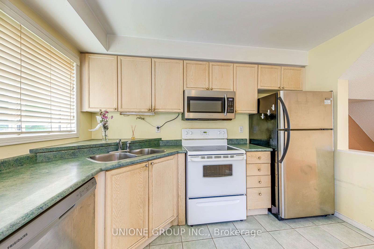
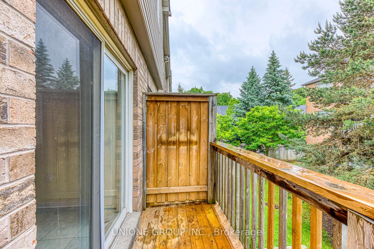







































| Welcome To This Beautiful Executive 1,770 Sq.Ft. 3 Bedrooms, 4 Washrooms Condo Townhome Located In A High-Demand Area. Featuring A Modern, Elegant, And Prestigious Design With A Warm, Functional, And Inviting Layout. The Kitchen Boasts An Open-Concept Layout With A Central Island. Enjoy A Spacious Master Bedroom With A Large Walk-In Closet And A 4-Piece Ensuite Washroom, Complete With An Oval Tub And Separate Shower. The Finished Basement Includes A Walkout To The Deck And Can Be Used As A 4th Bedroom, With Direct Access To The Yard. Walking Distance To Top-Rated Neighbourhood Schools In Mississauga, As Well As Parks, A Hospital, And More. Conveniently Close To Highways, A Community Centre, Library, And Shopping Mall. |
| Price | $890,000 |
| Taxes: | $4581.79 |
| Occupancy: | Vacant |
| Address: | 5530 Glen Erin Driv , Mississauga, L5M 6E8, Peel |
| Postal Code: | L5M 6E8 |
| Province/State: | Peel |
| Directions/Cross Streets: | Glen Erin Dr/Thomas St |
| Level/Floor | Room | Length(ft) | Width(ft) | Descriptions | |
| Room 1 | Main | Living Ro | 18.07 | 10 | Laminate, Combined w/Dining, Large Window |
| Room 2 | Main | Dining Ro | 18.07 | 10 | Laminate, Combined w/Living, Large Window |
| Room 3 | Main | Family Ro | 11.97 | 10.33 | Hardwood Floor, Overlooks Backyard, Open Concept |
| Room 4 | Main | Kitchen | 11.32 | 8.82 | Ceramic Floor, Centre Island, Open Concept |
| Room 5 | Main | Breakfast | 8.17 | 7.68 | Ceramic Floor, Family Size Kitchen, W/O To Balcony |
| Room 6 | Second | Primary B | 16.99 | 15.02 | Broadloom, Walk-In Closet(s), 4 Pc Ensuite |
| Room 7 | Second | Bedroom 2 | 10.99 | 8.33 | Broadloom, Closet, Window |
| Room 8 | Second | Bedroom 3 | 9.32 | 8.33 | Broadloom, Closet, Window |
| Room 9 | Basement | Family Ro | 16.99 | 11.32 | Broadloom, W/O To Patio, 2 Pc Bath |
| Washroom Type | No. of Pieces | Level |
| Washroom Type 1 | 2 | Main |
| Washroom Type 2 | 4 | Second |
| Washroom Type 3 | 2 | Basement |
| Washroom Type 4 | 0 | |
| Washroom Type 5 | 0 |
| Total Area: | 0.00 |
| Washrooms: | 4 |
| Heat Type: | Forced Air |
| Central Air Conditioning: | Central Air |
$
%
Years
This calculator is for demonstration purposes only. Always consult a professional
financial advisor before making personal financial decisions.
| Although the information displayed is believed to be accurate, no warranties or representations are made of any kind. |
| UNIONE GROUP INC. |
- Listing -1 of 0
|
|
.jpg?src=Custom)
Mona Bassily
Sales Representative
Dir:
416-315-7728
Bus:
905-889-2200
Fax:
905-889-3322
| Virtual Tour | Book Showing | Email a Friend |
Jump To:
At a Glance:
| Type: | Com - Condo Townhouse |
| Area: | Peel |
| Municipality: | Mississauga |
| Neighbourhood: | Central Erin Mills |
| Style: | 2-Storey |
| Lot Size: | x 0.00() |
| Approximate Age: | |
| Tax: | $4,581.79 |
| Maintenance Fee: | $397.88 |
| Beds: | 3 |
| Baths: | 4 |
| Garage: | 0 |
| Fireplace: | N |
| Air Conditioning: | |
| Pool: |
Locatin Map:
Payment Calculator:

Listing added to your favorite list
Looking for resale homes?

By agreeing to Terms of Use, you will have ability to search up to 297518 listings and access to richer information than found on REALTOR.ca through my website.

