
$1,019,000
Available - For Sale
Listing ID: W12196423
90 Park Lawn Road , Toronto, M8Y 0B6, Toronto
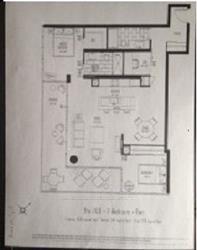

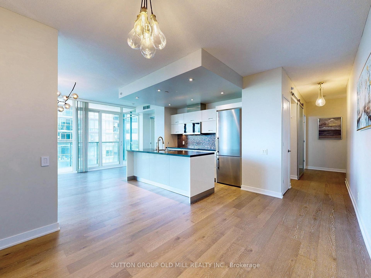
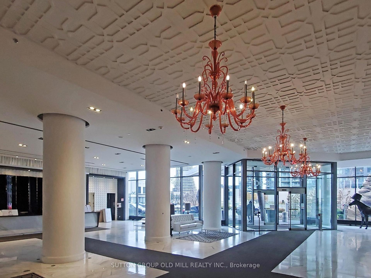


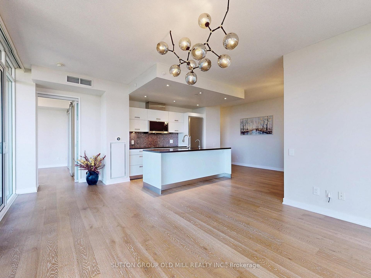
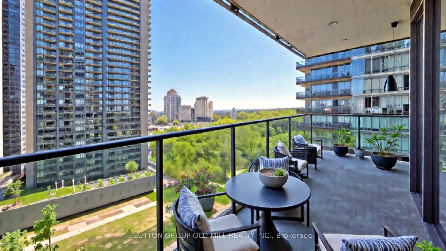

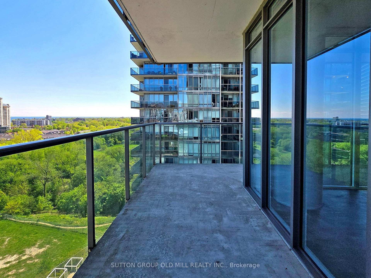
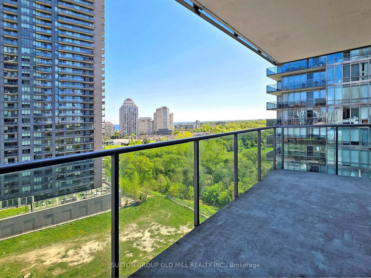
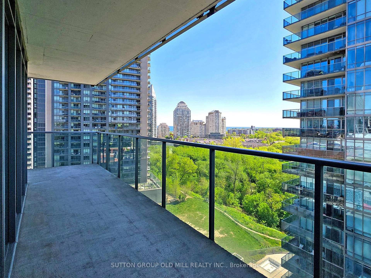
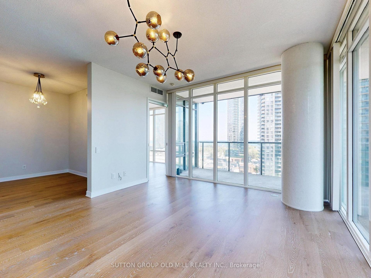

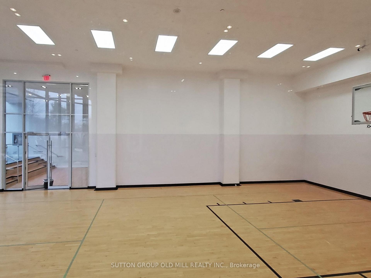
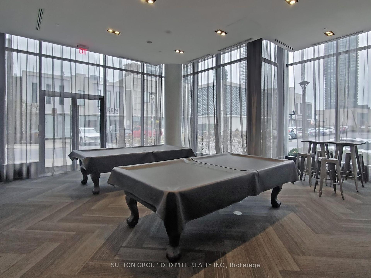
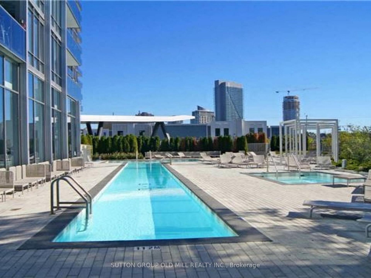
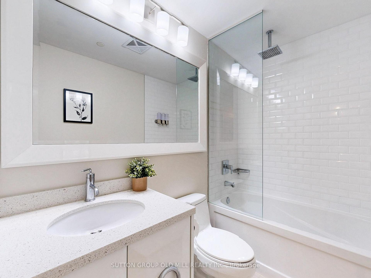
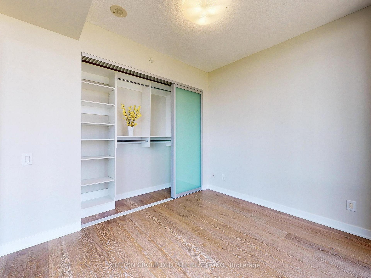
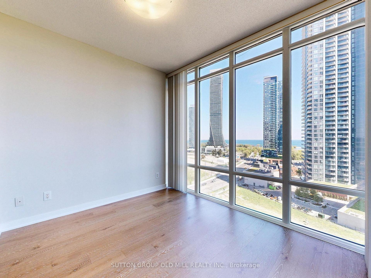
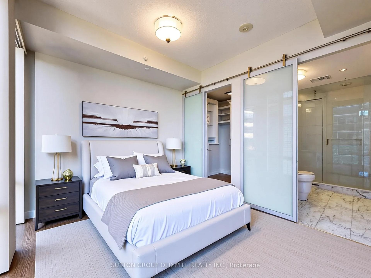

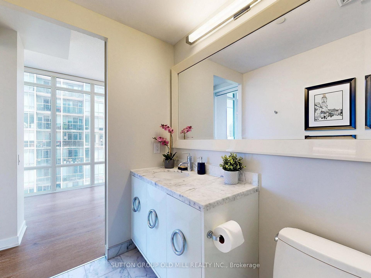
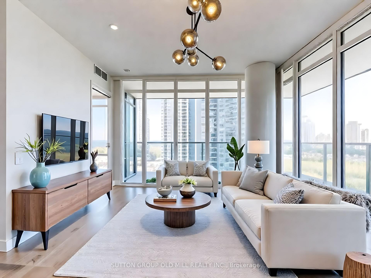
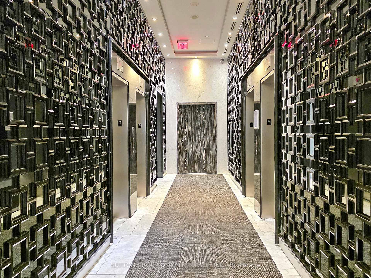
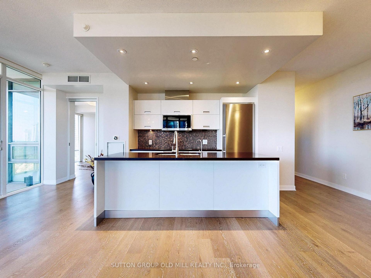
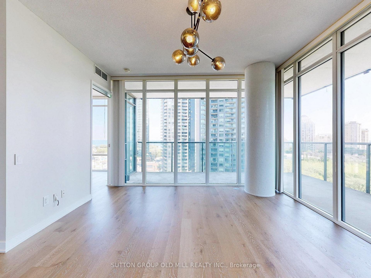
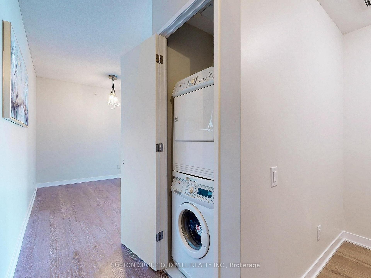
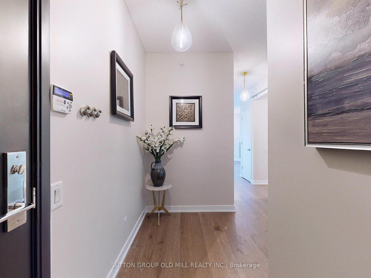
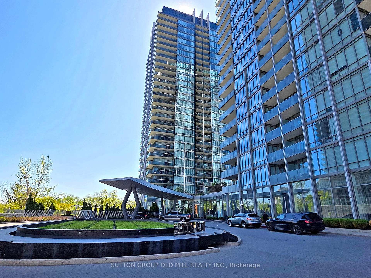
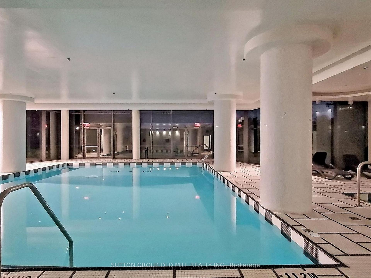
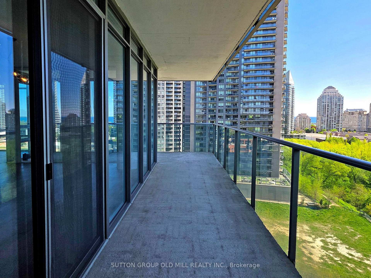
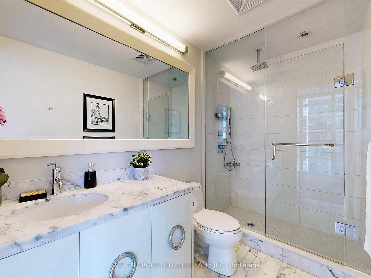
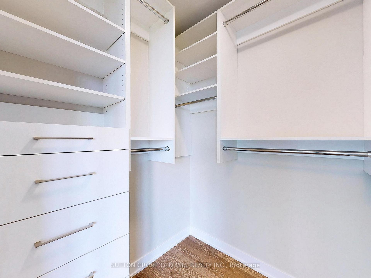
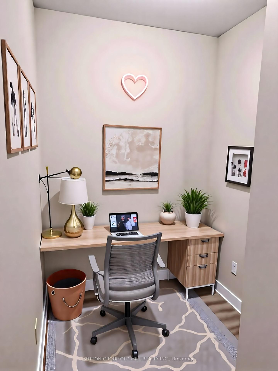
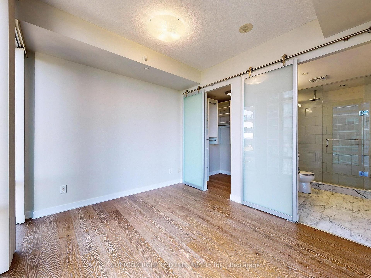
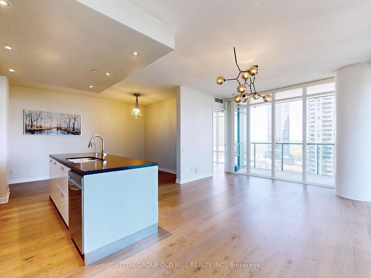
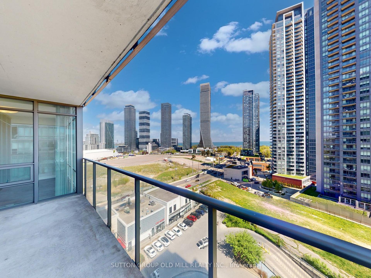

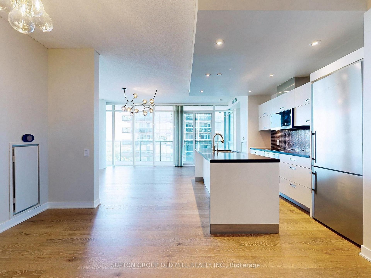








































| Live in " South Beach Condos", one of Toronto's most Luxurious Condos with it's beautiful "5 Star" Lobby, Indoor/Outdoor Pools, Saunas, Professional Gym, Basketball Court and Squash Court! One of best and brightest South facing corner layouts, great lake and parkland views! 1278 sq.ft of Total Living Area including the wrap-around balcony. Best value in South Beach Condos with combination of price, great lake & park views and bright South corner setting!! Overlooking the lake and Humber Bay waterfront. Immaculate move-in condition with beautiful laminate-wood flooring and marble tiles in bathrooms. 9 ft. high ceilings with floor to ceiling wrap-around windows of the corner layout. Modern open-concept kitchen with Island and beautiful premium stainless steel Appliances. Enjoy the premium closets with high-end sliding doors with organizers and large Primary Bdrm walk-in closet. Enjoy the luxurious designer marble bathrooms. Best Value for condos over 1000sq.ft in south beach condos - with combination of great Lake + Park views, Bright South Corner setting and amazing wrap-around Terrace! Walk to nearby Metro Grocery, Humber Bay Park and Waterfront with Restaurants & Patios! 15 min drive on Lakeshore Blvd to Downtown and Pearson Airport. |
| Price | $1,019,000 |
| Taxes: | $3583.60 |
| Occupancy: | Vacant |
| Address: | 90 Park Lawn Road , Toronto, M8Y 0B6, Toronto |
| Postal Code: | M8Y 0B6 |
| Province/State: | Toronto |
| Directions/Cross Streets: | Park Lawn/Lakeshore |
| Level/Floor | Room | Length(ft) | Width(ft) | Descriptions | |
| Room 1 | Main | Foyer | Hardwood Floor, Closet | ||
| Room 2 | Main | Living Ro | 21.48 | 13.28 | Hardwood Floor, Open Concept, Balcony |
| Room 3 | Main | Dining Ro | 10.59 | 7.68 | Hardwood Floor, Open Concept |
| Room 4 | Main | Kitchen | 12.6 | 8.4 | Hardwood Floor, Quartz Counter, Centre Island |
| Room 5 | Main | Primary B | 12.79 | 9.81 | Hardwood Floor, Ensuite Bath, Walk-In Closet(s) |
| Room 6 | Main | Bedroom 2 | 10.79 | 9.02 | Hardwood Floor, Double Closet, Pocket Doors |
| Room 7 | Flat | Den | 6.59 | 5.58 | Laminate |
| Washroom Type | No. of Pieces | Level |
| Washroom Type 1 | 4 | Flat |
| Washroom Type 2 | 3 | Flat |
| Washroom Type 3 | 0 | |
| Washroom Type 4 | 0 | |
| Washroom Type 5 | 0 |
| Total Area: | 0.00 |
| Sprinklers: | Alar |
| Washrooms: | 2 |
| Heat Type: | Forced Air |
| Central Air Conditioning: | Central Air |
$
%
Years
This calculator is for demonstration purposes only. Always consult a professional
financial advisor before making personal financial decisions.
| Although the information displayed is believed to be accurate, no warranties or representations are made of any kind. |
| SUTTON GROUP OLD MILL REALTY INC. |
- Listing -1 of 0
|
|
.jpg?src=Custom)
Mona Bassily
Sales Representative
Dir:
416-315-7728
Bus:
905-889-2200
Fax:
905-889-3322
| Book Showing | Email a Friend |
Jump To:
At a Glance:
| Type: | Com - Condo Apartment |
| Area: | Toronto |
| Municipality: | Toronto W06 |
| Neighbourhood: | Mimico |
| Style: | Apartment |
| Lot Size: | x 0.00() |
| Approximate Age: | |
| Tax: | $3,583.6 |
| Maintenance Fee: | $912.71 |
| Beds: | 2+1 |
| Baths: | 2 |
| Garage: | 0 |
| Fireplace: | N |
| Air Conditioning: | |
| Pool: |
Locatin Map:
Payment Calculator:

Listing added to your favorite list
Looking for resale homes?

By agreeing to Terms of Use, you will have ability to search up to 297518 listings and access to richer information than found on REALTOR.ca through my website.

