
$699,999
Available - For Sale
Listing ID: W12204240
144 Primrose Cres , Brampton, L6Z 1E3, Peel
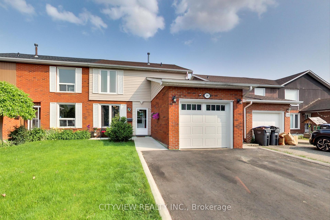
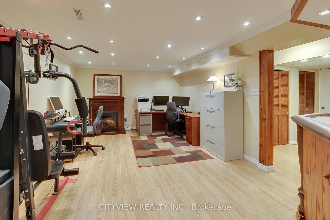
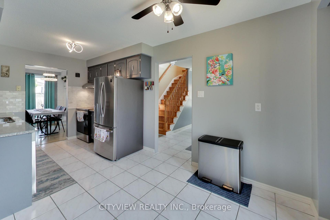
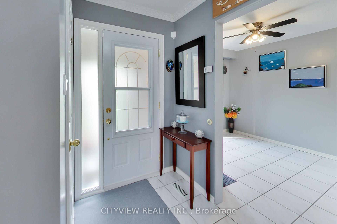
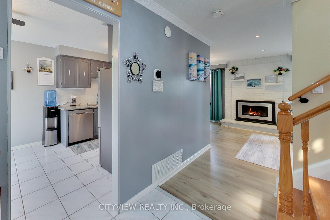
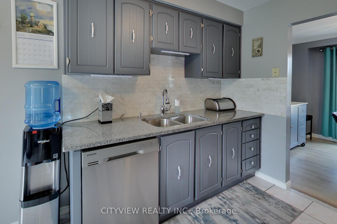
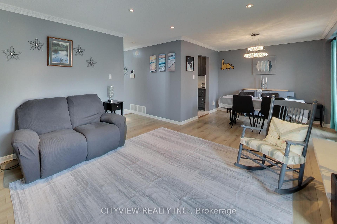
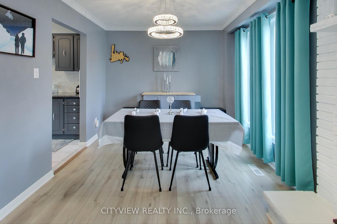
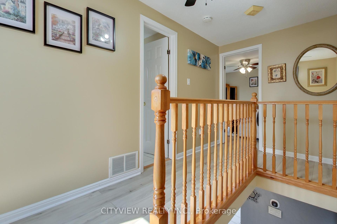
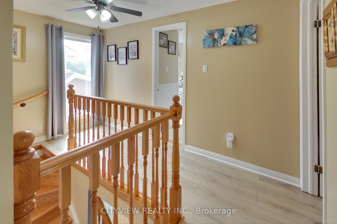
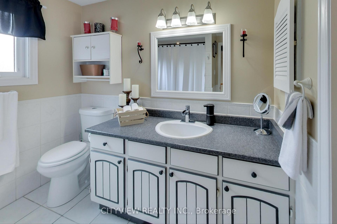
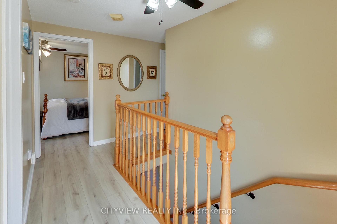
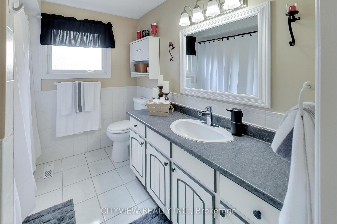
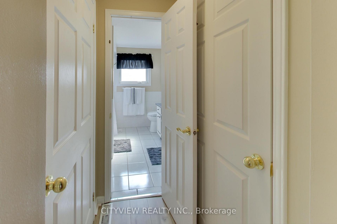
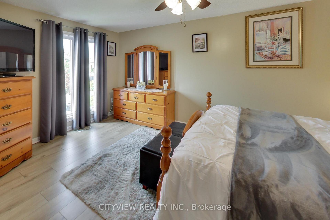
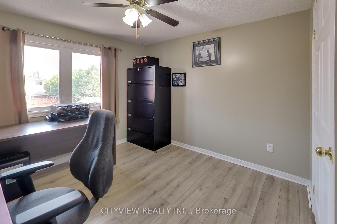
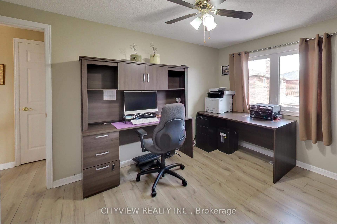
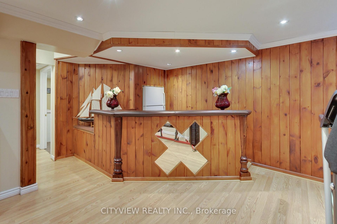
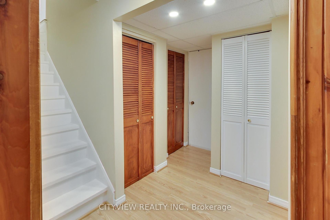
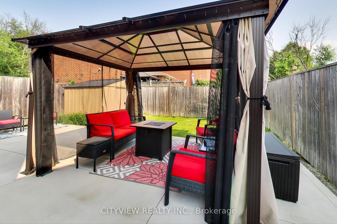
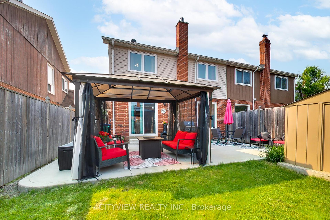
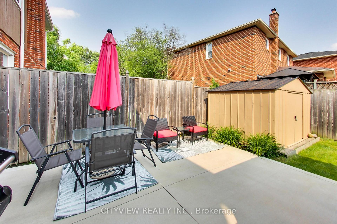
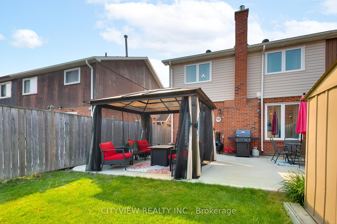
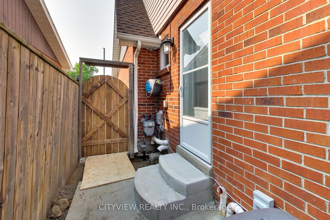
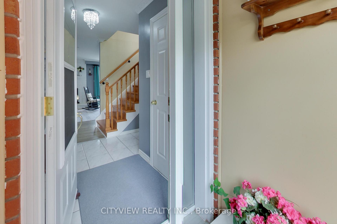
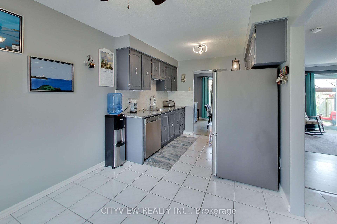
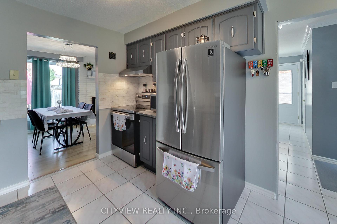
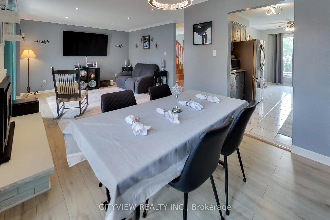

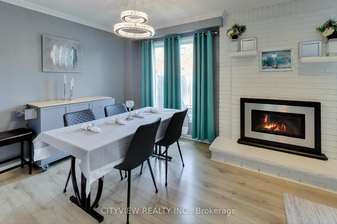
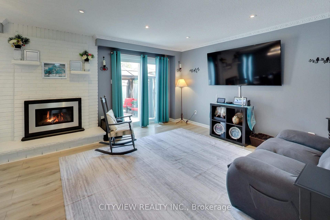
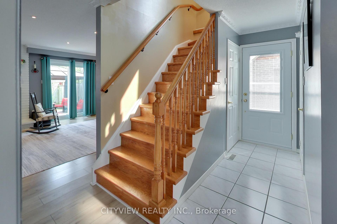
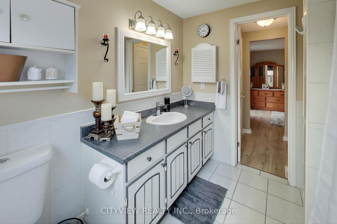
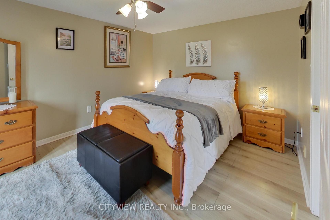
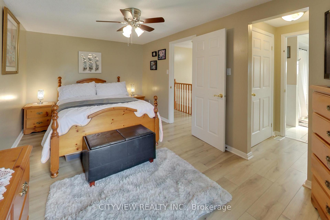
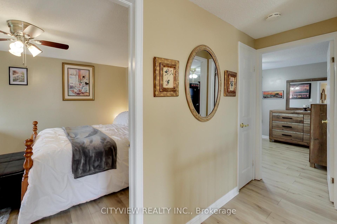
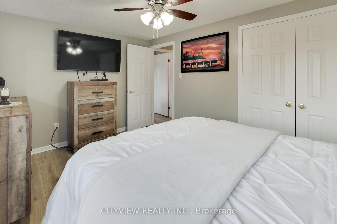
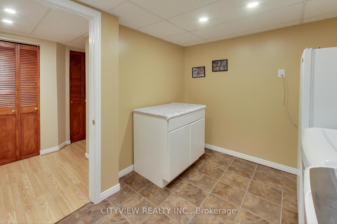
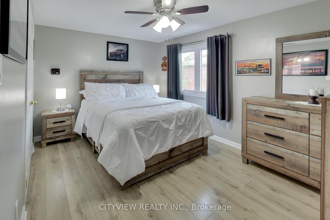

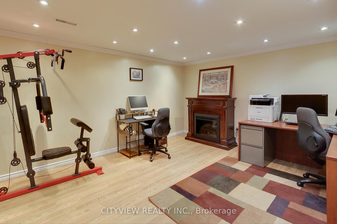
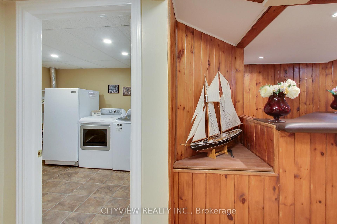
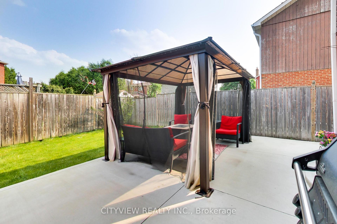


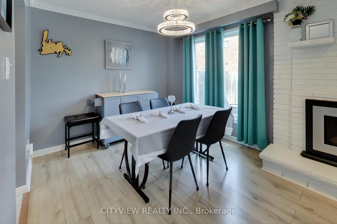














































| This Beautiful move-in ready 3 bedroom 2 bathroom semi-detached gem offers many wonderful extras. New roof 2023, new casement windows 2023 and patio doors in 2023. Tankless water heater, Gas fireplace insert in 2022 and many more updates. Pride of ownership is this home boasting numerous updates. 144 Primrose is gorgeous spotless in the heart of desirable Heart lake. Don't miss out on the gem with a beautifully pointed back yard to enjoy, close to all amenities needing nothing but to unpack and move in. |
| Price | $699,999 |
| Taxes: | $4051.00 |
| Assessment Year: | 2024 |
| Occupancy: | Owner |
| Address: | 144 Primrose Cres , Brampton, L6Z 1E3, Peel |
| Directions/Cross Streets: | Sandalwood and Kennedy |
| Rooms: | 10 |
| Rooms +: | 2 |
| Bedrooms: | 3 |
| Bedrooms +: | 0 |
| Family Room: | T |
| Basement: | Separate Ent, Finished |
| Level/Floor | Room | Length(ft) | Width(ft) | Descriptions | |
| Room 1 | Main | Foyer | 4.59 | 7.22 | |
| Room 2 | Main | Kitchen | 8.53 | 7.87 | |
| Room 3 | Main | Dining Ro | 7.54 | 9.51 | |
| Room 4 | Main | Living Ro | 15.09 | 12.79 | |
| Room 5 | Main | Powder Ro | 5.9 | 3.61 | |
| Room 6 | Main | Breakfast | 8.86 | 9.18 | |
| Room 7 | Second | Primary B | 9.84 | 15.74 | |
| Room 8 | Second | Bathroom | 7.87 | 7.54 | |
| Room 9 | Second | Bedroom 2 | 9.18 | 10.82 | |
| Room 10 | Second | Bedroom 3 | 13.45 | 9.51 | |
| Room 11 | Lower | Recreatio | 29.19 | 22.3 | |
| Room 12 | Lower | Laundry | 8.2 | 10.5 |
| Washroom Type | No. of Pieces | Level |
| Washroom Type 1 | 2 | Main |
| Washroom Type 2 | 4 | Second |
| Washroom Type 3 | 0 | |
| Washroom Type 4 | 0 | |
| Washroom Type 5 | 0 |
| Total Area: | 0.00 |
| Property Type: | Semi-Detached |
| Style: | 2-Storey |
| Exterior: | Brick, Vinyl Siding |
| Garage Type: | Attached |
| (Parking/)Drive: | Private |
| Drive Parking Spaces: | 3 |
| Park #1 | |
| Parking Type: | Private |
| Park #2 | |
| Parking Type: | Private |
| Pool: | None |
| Approximatly Square Footage: | 1100-1500 |
| CAC Included: | N |
| Water Included: | N |
| Cabel TV Included: | N |
| Common Elements Included: | N |
| Heat Included: | N |
| Parking Included: | N |
| Condo Tax Included: | N |
| Building Insurance Included: | N |
| Fireplace/Stove: | Y |
| Heat Type: | Forced Air |
| Central Air Conditioning: | Central Air |
| Central Vac: | N |
| Laundry Level: | Syste |
| Ensuite Laundry: | F |
| Sewers: | Sewer |
$
%
Years
This calculator is for demonstration purposes only. Always consult a professional
financial advisor before making personal financial decisions.
| Although the information displayed is believed to be accurate, no warranties or representations are made of any kind. |
| CITYVIEW REALTY INC. |
- Listing -1 of 0
|
|
.jpg?src=Custom)
Mona Bassily
Sales Representative
Dir:
416-315-7728
Bus:
905-889-2200
Fax:
905-889-3322
| Book Showing | Email a Friend |
Jump To:
At a Glance:
| Type: | Freehold - Semi-Detached |
| Area: | Peel |
| Municipality: | Brampton |
| Neighbourhood: | Heart Lake West |
| Style: | 2-Storey |
| Lot Size: | x 100.89(Feet) |
| Approximate Age: | |
| Tax: | $4,051 |
| Maintenance Fee: | $0 |
| Beds: | 3 |
| Baths: | 2 |
| Garage: | 0 |
| Fireplace: | Y |
| Air Conditioning: | |
| Pool: | None |
Locatin Map:
Payment Calculator:

Listing added to your favorite list
Looking for resale homes?

By agreeing to Terms of Use, you will have ability to search up to 297518 listings and access to richer information than found on REALTOR.ca through my website.

