
$999,000
Available - For Sale
Listing ID: W12203832
159 Taysham Cres , Toronto, M9V 1X4, Toronto
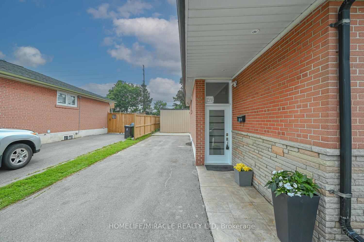
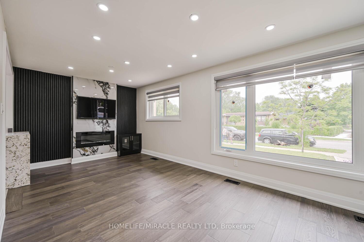
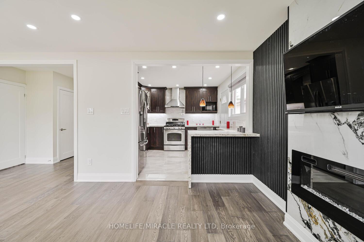
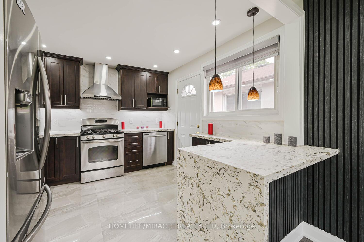
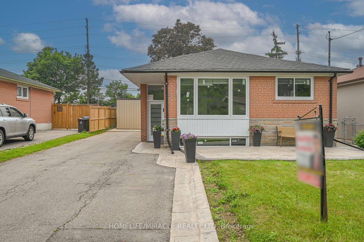
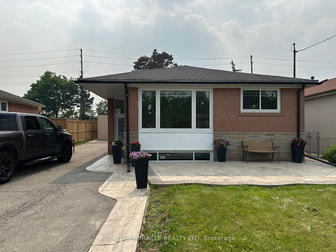
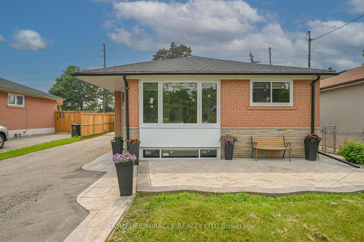
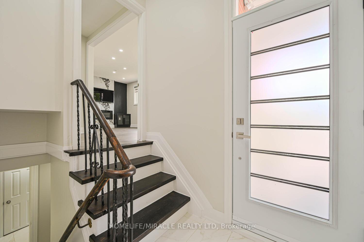
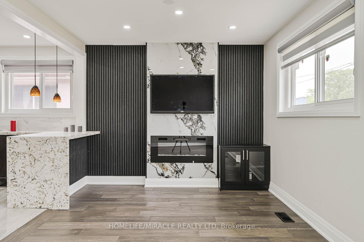
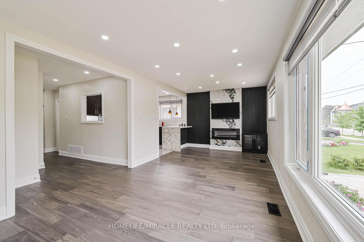
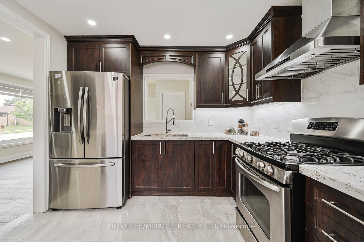
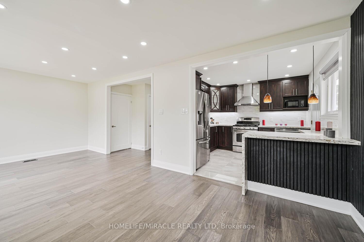
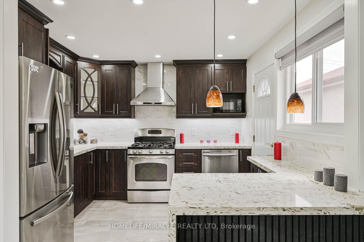
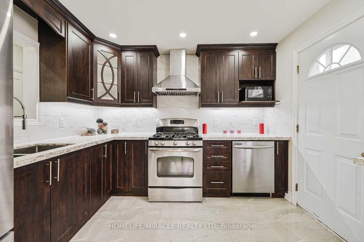
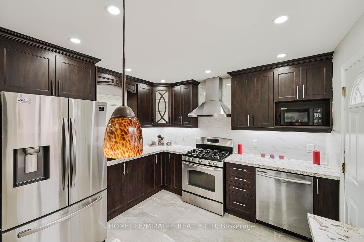
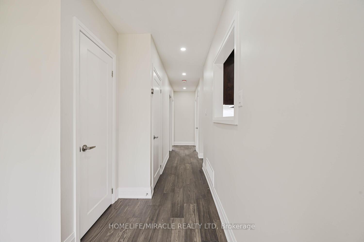
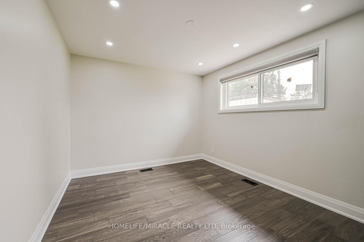
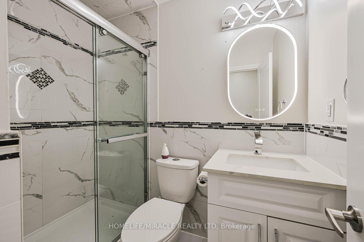

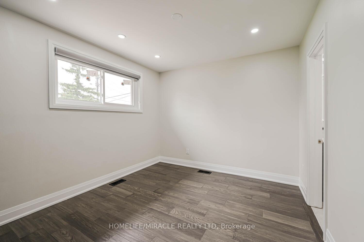


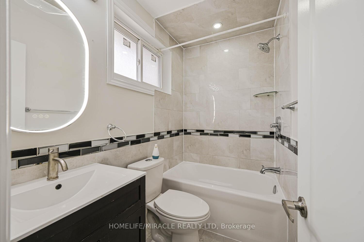
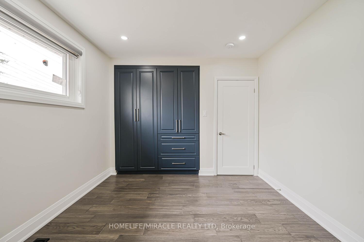
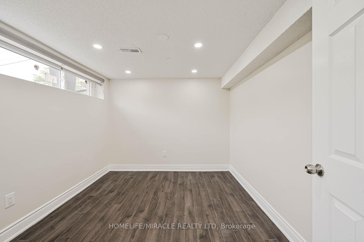
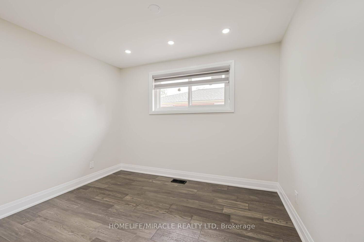
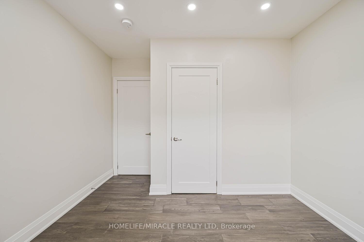
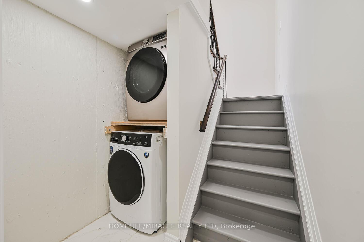
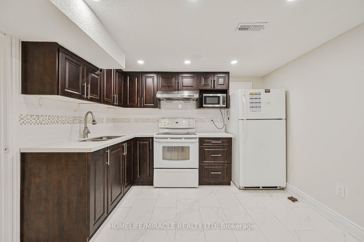
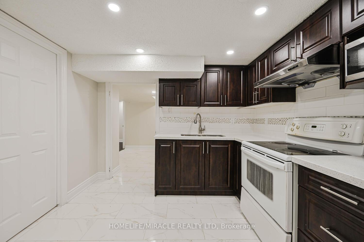
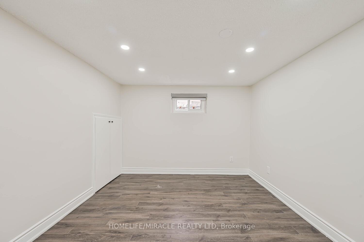
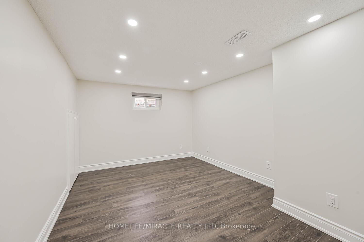
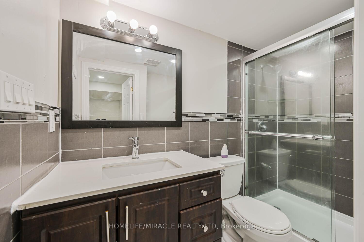
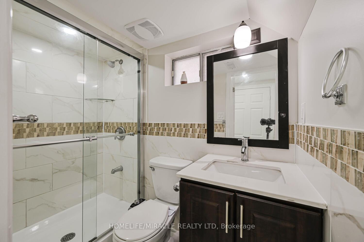
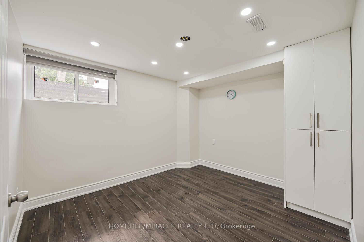
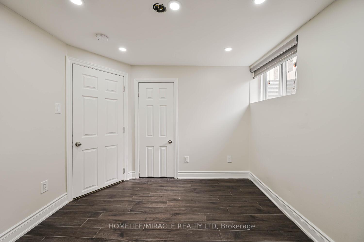
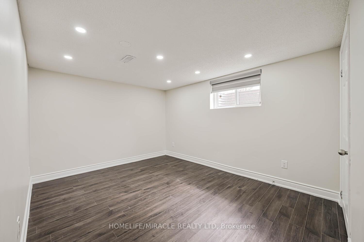
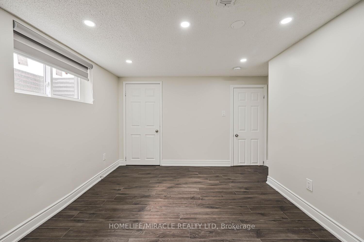
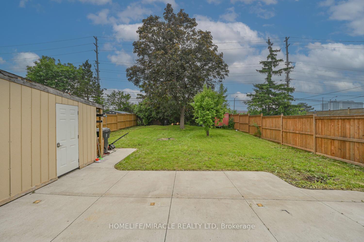
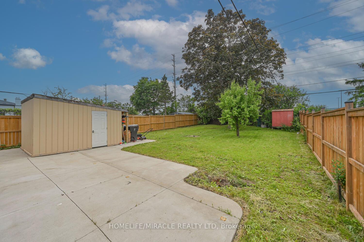
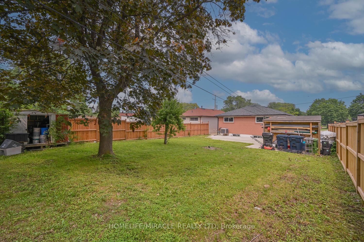
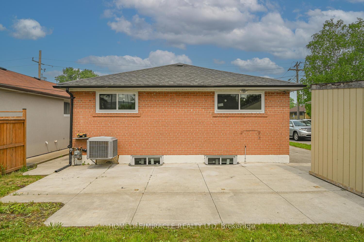










































| This is a rare opportunity to purchase a East Facing 3 bedroom home that is newly renovated, and has 4 full bathrooms. With a house full of natural sunshine and so much warm energy, it must be seen on the inside to be truly appreciated! Walking in introduces you to an open concept kitchen with an island and the main floor provides you with easy access to 2 full washrooms. Downstairs is a finished basement with 4 bedrooms and 2 bathrooms, making this a relaxing and welcoming home for guests or for rental opportunities. The deep lot size also allows for the opportunity to build a garden suite. Basement is ready to be rented which will help to pay off the mortgage payment. The house is also equipped with centrally connected inline smoke detectors. |
| Price | $999,000 |
| Taxes: | $3559.29 |
| Occupancy: | Vacant |
| Address: | 159 Taysham Cres , Toronto, M9V 1X4, Toronto |
| Directions/Cross Streets: | Kipling/ Finch |
| Rooms: | 6 |
| Rooms +: | 5 |
| Bedrooms: | 3 |
| Bedrooms +: | 4 |
| Family Room: | F |
| Basement: | Separate Ent, Apartment |
| Level/Floor | Room | Length(ft) | Width(ft) | Descriptions | |
| Room 1 | Main | Living Ro | 10.23 | 21.55 | Hardwood Floor, Window, Combined w/Dining |
| Room 2 | Main | Dining Ro | 10.23 | 21.55 | Hardwood Floor, Window, Combined w/Living |
| Room 3 | Main | Kitchen | 9.97 | 10.4 | Quartz Counter, Backsplash, B/I Dishwasher |
| Room 4 | Main | Primary B | 9.81 | 10.4 | Hardwood Floor, Closet Organizers, Window |
| Room 5 | Main | Bedroom 2 | 10.14 | 11.22 | Hardwood Floor, Closet Organizers, Window |
| Room 6 | Main | Bedroom 3 | 8.82 | 10.4 | Hardwood Floor, Closet, Window |
| Room 7 | Basement | Kitchen | 10.4 | 9.81 | Quartz Counter, Porcelain Floor |
| Room 8 | Basement | Bedroom | 10.5 | 8.99 | Vinyl Floor, Window |
| Room 9 | Basement | Bedroom | 9.91 | 12.66 | Vinyl Floor, Window |
| Room 10 | Basement | Bedroom | 9.81 | 12.66 | Vinyl Floor, Window |
| Room 11 | Basement | Bedroom | 9.15 | 10.4 | Vinyl Floor, Window |
| Washroom Type | No. of Pieces | Level |
| Washroom Type 1 | 4 | Main |
| Washroom Type 2 | 4 | Main |
| Washroom Type 3 | 4 | Basement |
| Washroom Type 4 | 4 | Basement |
| Washroom Type 5 | 0 |
| Total Area: | 0.00 |
| Property Type: | Detached |
| Style: | Bungalow |
| Exterior: | Brick |
| Garage Type: | None |
| (Parking/)Drive: | Private |
| Drive Parking Spaces: | 4 |
| Park #1 | |
| Parking Type: | Private |
| Park #2 | |
| Parking Type: | Private |
| Pool: | None |
| Approximatly Square Footage: | 700-1100 |
| CAC Included: | N |
| Water Included: | N |
| Cabel TV Included: | N |
| Common Elements Included: | N |
| Heat Included: | N |
| Parking Included: | N |
| Condo Tax Included: | N |
| Building Insurance Included: | N |
| Fireplace/Stove: | N |
| Heat Type: | Forced Air |
| Central Air Conditioning: | Central Air |
| Central Vac: | N |
| Laundry Level: | Syste |
| Ensuite Laundry: | F |
| Sewers: | Sewer |
$
%
Years
This calculator is for demonstration purposes only. Always consult a professional
financial advisor before making personal financial decisions.
| Although the information displayed is believed to be accurate, no warranties or representations are made of any kind. |
| HOMELIFE/MIRACLE REALTY LTD |
- Listing -1 of 0
|
|
.jpg?src=Custom)
Mona Bassily
Sales Representative
Dir:
416-315-7728
Bus:
905-889-2200
Fax:
905-889-3322
| Book Showing | Email a Friend |
Jump To:
At a Glance:
| Type: | Freehold - Detached |
| Area: | Toronto |
| Municipality: | Toronto W10 |
| Neighbourhood: | Thistletown-Beaumonde Heights |
| Style: | Bungalow |
| Lot Size: | x 149.00(Feet) |
| Approximate Age: | |
| Tax: | $3,559.29 |
| Maintenance Fee: | $0 |
| Beds: | 3+4 |
| Baths: | 4 |
| Garage: | 0 |
| Fireplace: | N |
| Air Conditioning: | |
| Pool: | None |
Locatin Map:
Payment Calculator:

Listing added to your favorite list
Looking for resale homes?

By agreeing to Terms of Use, you will have ability to search up to 297518 listings and access to richer information than found on REALTOR.ca through my website.

