
$675,000
Available - For Sale
Listing ID: X12204223
70 Main Stre , St. Catharines, L2N 4T9, Niagara
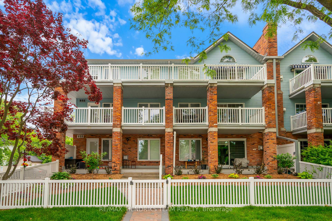
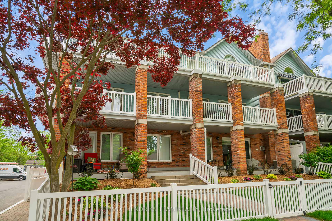
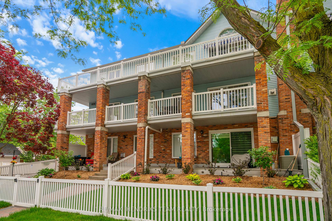
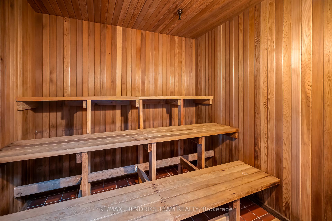

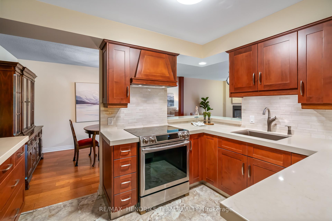
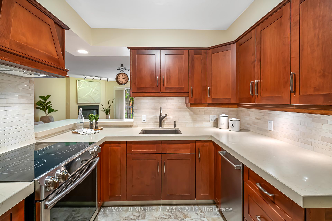
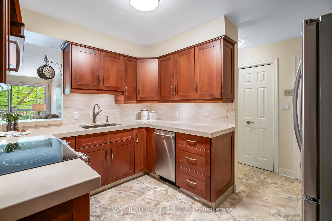
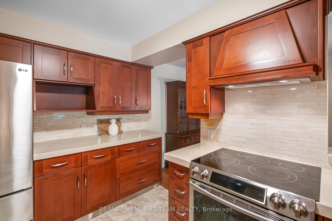
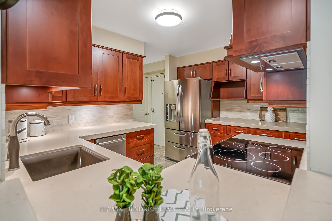
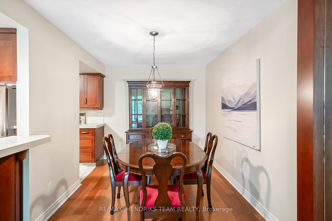

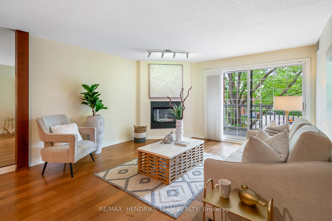
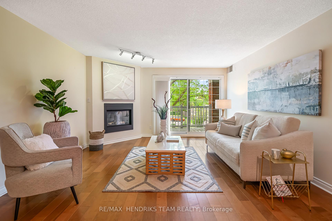
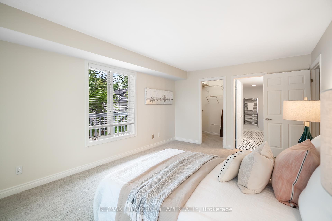
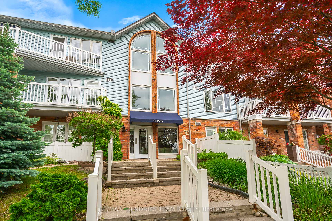
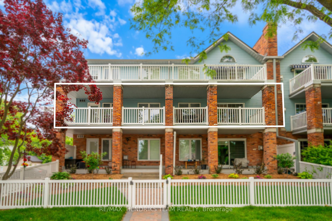
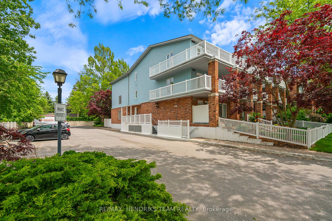
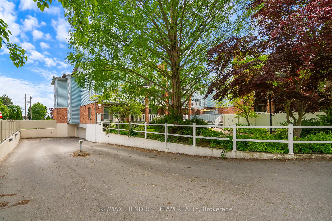
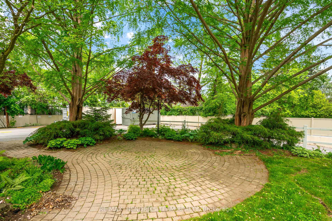
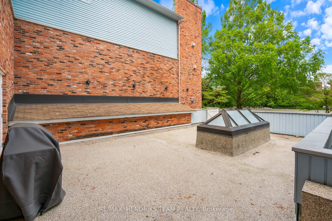
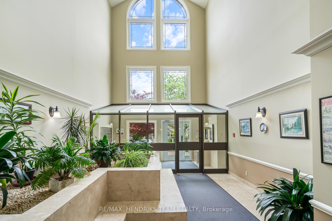
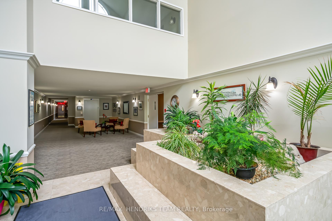
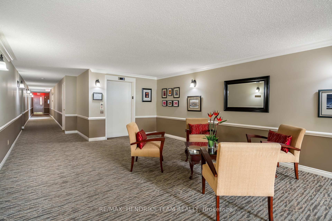
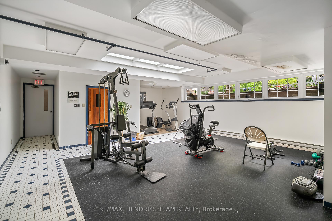
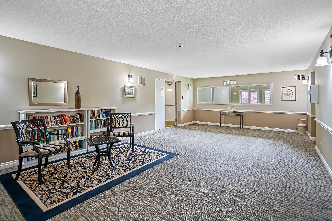
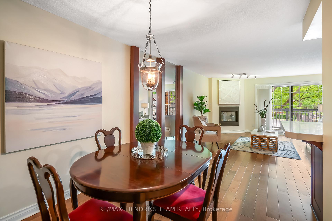
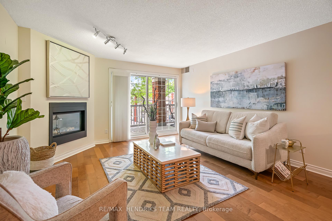
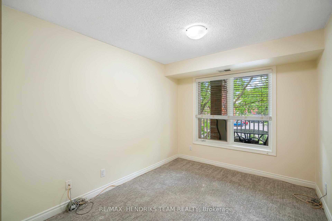
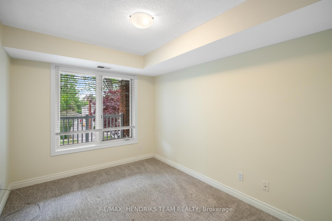

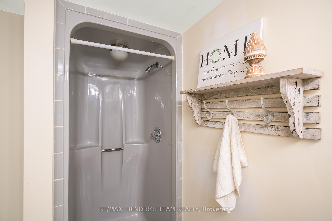
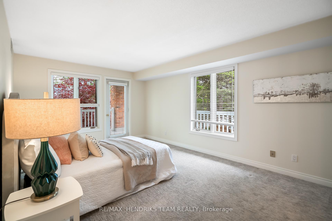
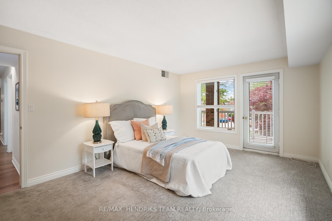
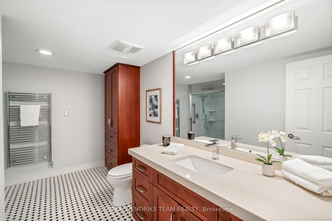
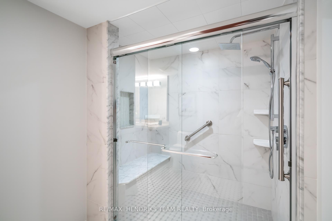
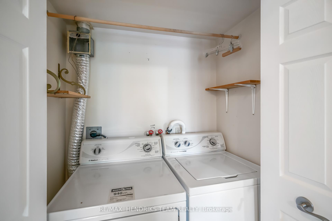
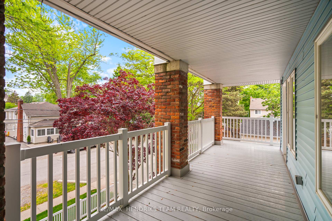

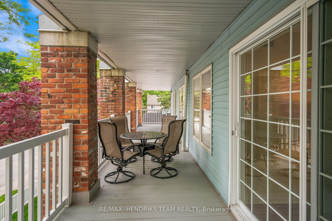

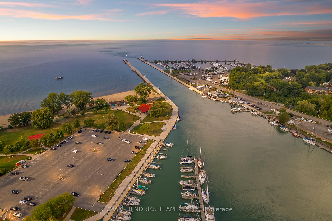
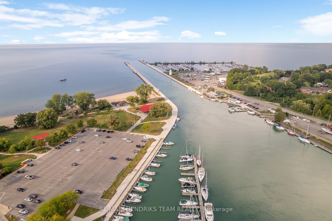
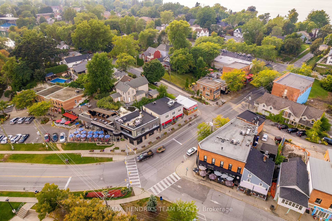
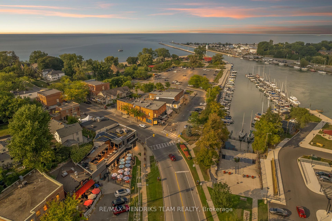
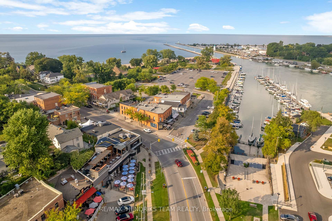
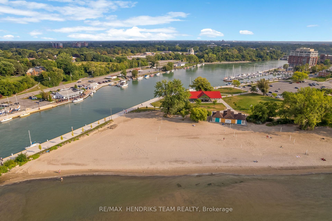
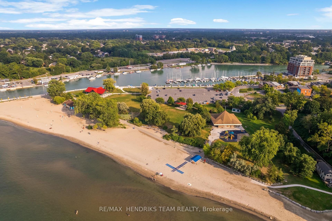
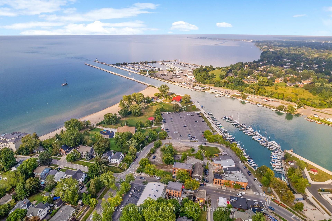
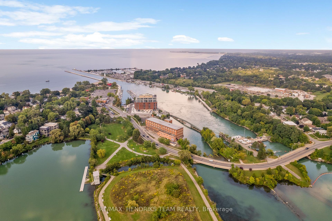
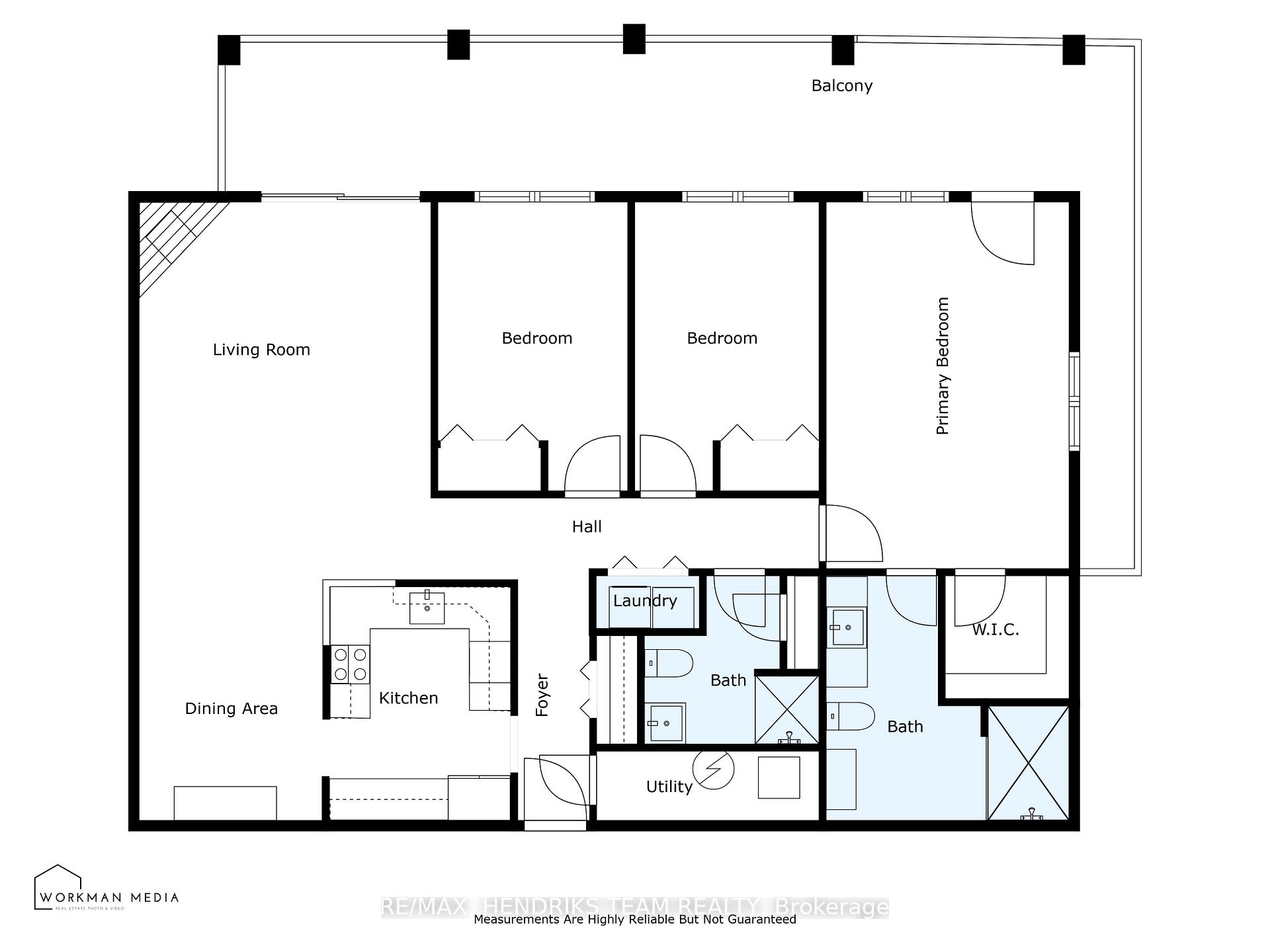



















































| A rare find! 3 bedroom corner suite condo in beautiful Port Dalhousie! Don't miss this exceptional opportunity to own this large 1300+ square foot condo just a short walk to the shores of both Lake Ontario and Martindale Pond - home of the Royal Henley Regatta. This spacious, sun-filled condo offers over 40 feet of private wraparound balcony, perfect for relaxing in quiet solitude or entertaining with family or friends. Enjoy an open concept living and dining area, a corner gas fireplace, and a beautifully updated kitchen (2010) featuring Caesarstone countertops, modern cabinetry, and stainless steel appliances. The primary bedroom is generously sized with its own private ensuite with large updated shower and walk-in closet plus direct access to your balcony. 2 additional bedrooms share a 3 piece bathroom. Additional highlights include quality flooring throughout, in-suite laundry closet with side by side washer and dryer, central vacuum system, and water filtration system. Neutral, move-in ready decor! Secure underground parking with car wash bay and private storage locker. Well-maintained building with security system. Sauna and exercise room. Live just minutes from walking trails, marinas, charming shops, restaurants, and wineries. Port Dalhousie offers a unique blend of tranquility and convenience. Whether you're downsizing, retiring, or looking for an elegant new place to call home - welcome to 70 Main in Port Dalhousie - you will love it here! |
| Price | $675,000 |
| Taxes: | $4422.00 |
| Assessment Year: | 2025 |
| Occupancy: | Owner |
| Address: | 70 Main Stre , St. Catharines, L2N 4T9, Niagara |
| Postal Code: | L2N 4T9 |
| Province/State: | Niagara |
| Directions/Cross Streets: | Lakeshore Rd |
| Level/Floor | Room | Length(ft) | Width(ft) | Descriptions | |
| Room 1 | Main | Kitchen | 11.09 | 8.59 | |
| Room 2 | Main | Dining Ro | 11.51 | 9.09 | |
| Room 3 | Main | Living Ro | 18.01 | 13.84 | |
| Room 4 | Main | Bedroom | 13.74 | 9.09 | |
| Room 5 | Main | Bedroom 2 | 13.74 | 8.76 | |
| Room 6 | Main | Primary B | 17.48 | 11.58 | 3 Pc Ensuite |
| Room 7 | Main | Utility R | 10.59 | 3.35 | |
| Room 8 | Main | Laundry | 4.92 | 2.49 |
| Washroom Type | No. of Pieces | Level |
| Washroom Type 1 | 3 | Main |
| Washroom Type 2 | 3 | Main |
| Washroom Type 3 | 0 | |
| Washroom Type 4 | 0 | |
| Washroom Type 5 | 0 |
| Total Area: | 0.00 |
| Washrooms: | 2 |
| Heat Type: | Heat Pump |
| Central Air Conditioning: | Central Air |
| Elevator Lift: | True |
$
%
Years
This calculator is for demonstration purposes only. Always consult a professional
financial advisor before making personal financial decisions.
| Although the information displayed is believed to be accurate, no warranties or representations are made of any kind. |
| RE/MAX HENDRIKS TEAM REALTY |
- Listing -1 of 0
|
|
.jpg?src=Custom)
Mona Bassily
Sales Representative
Dir:
416-315-7728
Bus:
905-889-2200
Fax:
905-889-3322
| Book Showing | Email a Friend |
Jump To:
At a Glance:
| Type: | Com - Condo Apartment |
| Area: | Niagara |
| Municipality: | St. Catharines |
| Neighbourhood: | 438 - Port Dalhousie |
| Style: | 1 Storey/Apt |
| Lot Size: | x 0.00() |
| Approximate Age: | |
| Tax: | $4,422 |
| Maintenance Fee: | $891.92 |
| Beds: | 3 |
| Baths: | 2 |
| Garage: | 0 |
| Fireplace: | Y |
| Air Conditioning: | |
| Pool: |
Locatin Map:
Payment Calculator:

Listing added to your favorite list
Looking for resale homes?

By agreeing to Terms of Use, you will have ability to search up to 297518 listings and access to richer information than found on REALTOR.ca through my website.

