
$899,900
Available - For Sale
Listing ID: C12196129
20 Slidell Cres , Toronto, M3A 2C4, Toronto

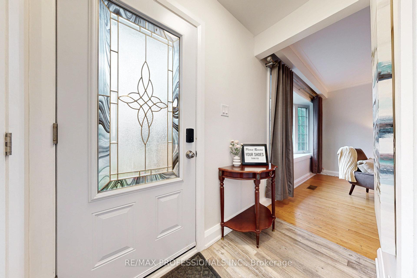
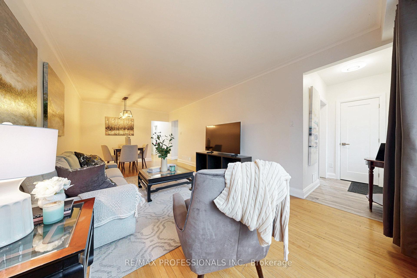
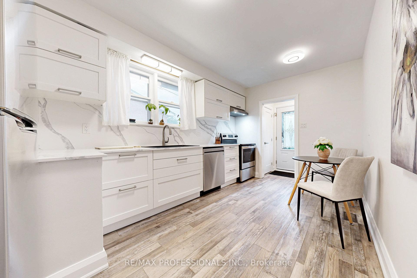
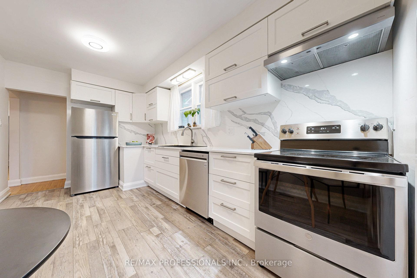
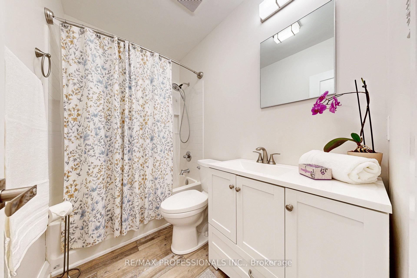
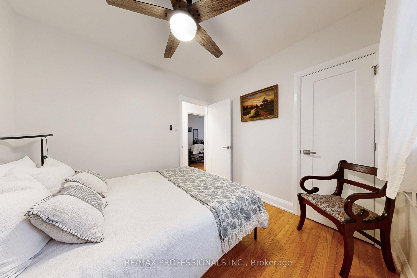



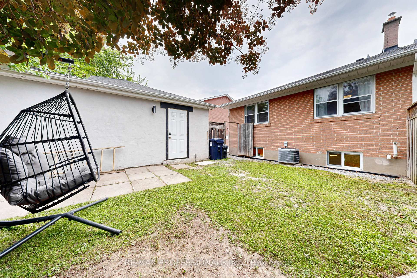
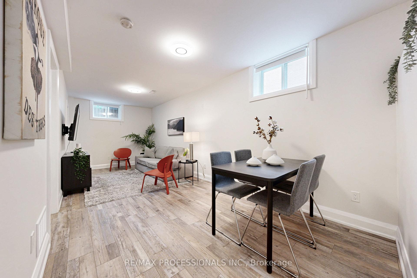
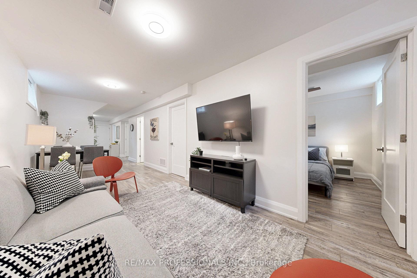
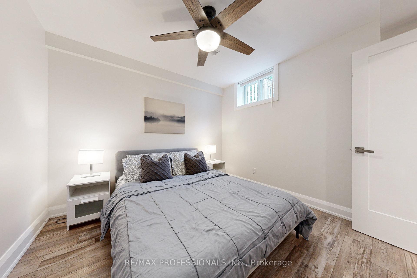
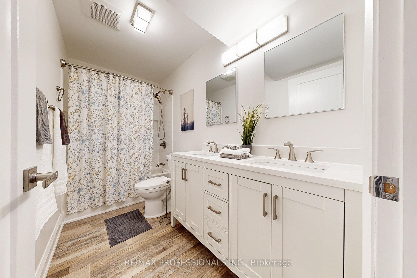
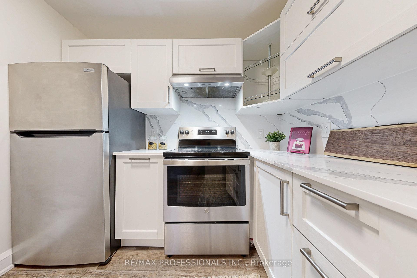
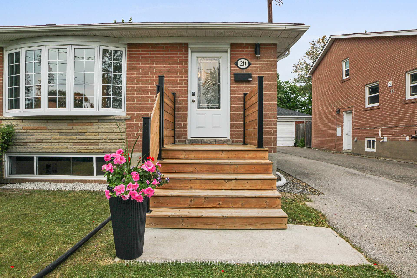
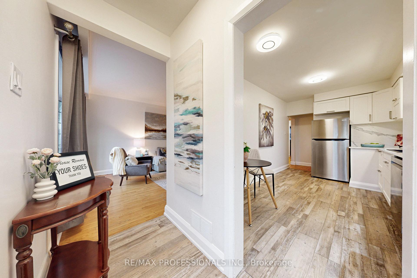
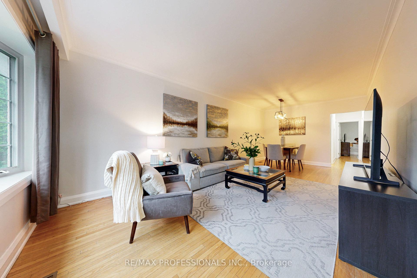
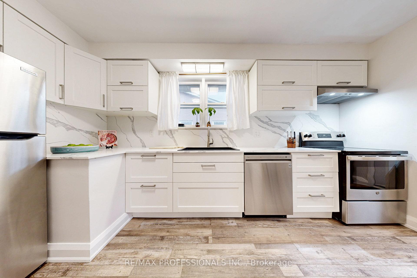
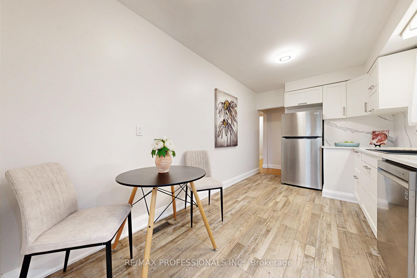
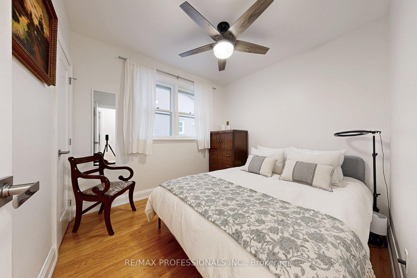

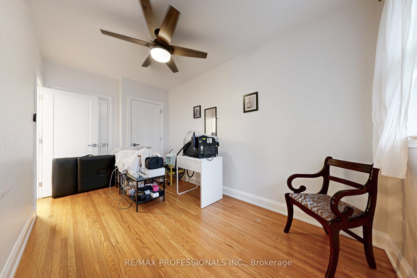
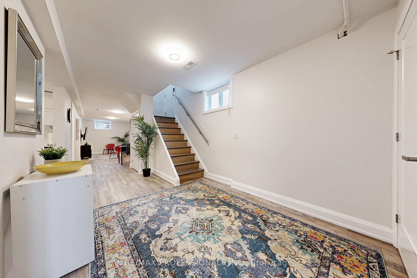

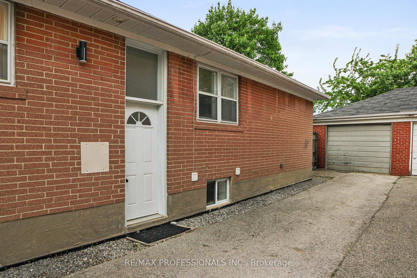
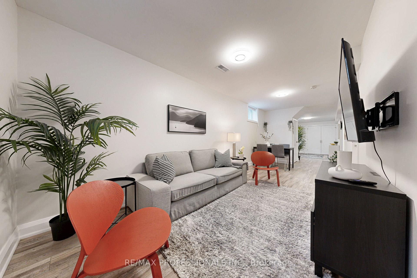
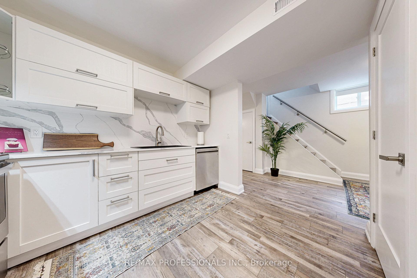
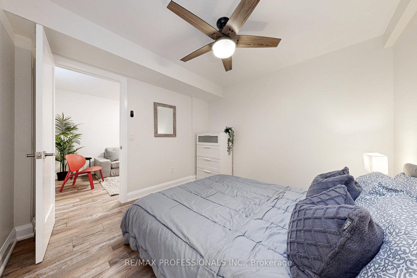
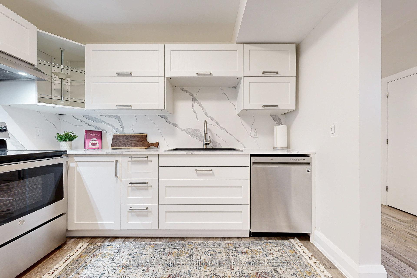
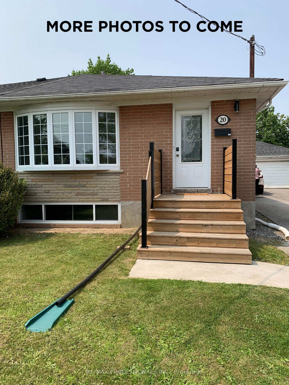
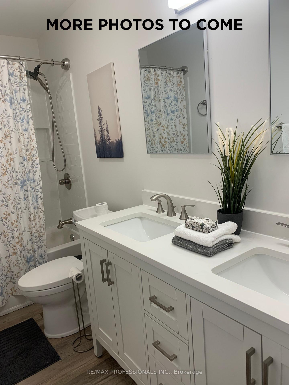
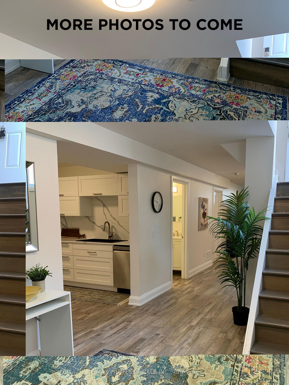
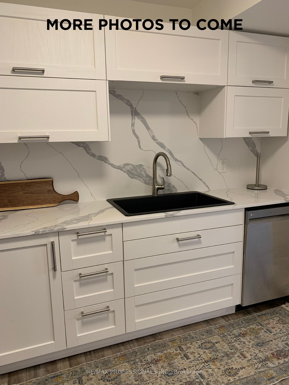
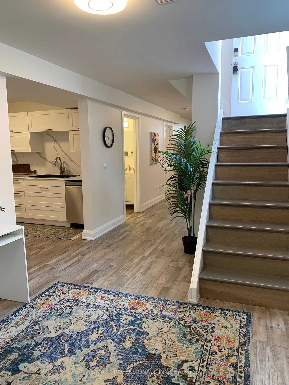
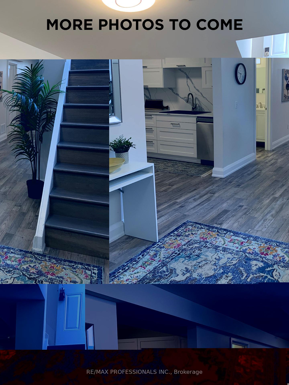





































| Welcome to 20 Slidell Cres A Rare Gem in Parkwoods-Donalda! Beautifully renovated and meticulously maintained, this spacious semi-detached bungalow offers outstanding versatility with two fully separate units ideal for multi-generational living or rental income. Bright and stylish 3+2-bedroom layout with upgrades throughout. Main floor features a modern kitchen with quartz countertops, stainless steel appliances, and ample cabinetry. The fully renovated lower level impresses with high ceilings, above-grade windows, a smart open layout, and two spacious bedrooms perfect as an in-law suite or income suite, professionally finished with quality materials. Located on a quiet, family-friendly street with easy access to 401/404/DVP, TTC at your doorstep, and close to top-rated schools, parks, ravines, shopping, and Donalda Club. Move in and enjoy or rent out and reap the rewards! |
| Price | $899,900 |
| Taxes: | $4615.02 |
| Occupancy: | Partial |
| Address: | 20 Slidell Cres , Toronto, M3A 2C4, Toronto |
| Directions/Cross Streets: | York Mills Rd & Victoria Park Ave |
| Rooms: | 6 |
| Rooms +: | 5 |
| Bedrooms: | 3 |
| Bedrooms +: | 2 |
| Family Room: | F |
| Basement: | Finished wit, Separate Ent |
| Level/Floor | Room | Length(ft) | Width(ft) | Descriptions | |
| Room 1 | Main | Living Ro | 11.87 | 11.25 | Bay Window, Hardwood Floor, Combined w/Dining |
| Room 2 | Main | Dining Ro | 11.87 | 11.25 | Hardwood Floor, Combined w/Living |
| Room 3 | Main | Kitchen | 10.56 | 12.27 | Window, Breakfast Area, Double Sink |
| Room 4 | Main | Bedroom | 8.86 | 9.54 | Window, Closet, Hardwood Floor |
| Room 5 | Main | Bedroom 2 | 10.56 | 12.27 | Window, Closet, Hardwood Floor |
| Room 6 | Main | Bedroom 3 | 14.1 | 7.81 | Window, Hardwood Floor |
| Room 7 | Main | Bathroom | 7.54 | 4.92 | 4 Pc Bath |
| Room 8 | Lower | Kitchen | 10.33 | 8.63 | Pantry, B/I Dishwasher, Double Sink |
| Room 9 | Lower | Living Ro | 33.16 | 22.24 | Combined w/Dining, Above Grade Window, Laminate |
| Room 10 | Lower | Bedroom | 10.5 | 10.17 | Above Grade Window, Laminate |
| Room 11 | Lower | Bedroom 2 | 10.5 | 9.87 | Above Grade Window, Closet, Laminate |
| Washroom Type | No. of Pieces | Level |
| Washroom Type 1 | 4 | Main |
| Washroom Type 2 | 4 | Lower |
| Washroom Type 3 | 0 | |
| Washroom Type 4 | 0 | |
| Washroom Type 5 | 0 |
| Total Area: | 0.00 |
| Property Type: | Semi-Detached |
| Style: | Bungalow |
| Exterior: | Brick |
| Garage Type: | Detached |
| Drive Parking Spaces: | 3 |
| Pool: | None |
| Approximatly Square Footage: | 1100-1500 |
| CAC Included: | N |
| Water Included: | N |
| Cabel TV Included: | N |
| Common Elements Included: | N |
| Heat Included: | N |
| Parking Included: | N |
| Condo Tax Included: | N |
| Building Insurance Included: | N |
| Fireplace/Stove: | N |
| Heat Type: | Forced Air |
| Central Air Conditioning: | Central Air |
| Central Vac: | N |
| Laundry Level: | Syste |
| Ensuite Laundry: | F |
| Elevator Lift: | False |
| Sewers: | Sewer |
| Utilities-Cable: | N |
| Utilities-Hydro: | Y |
$
%
Years
This calculator is for demonstration purposes only. Always consult a professional
financial advisor before making personal financial decisions.
| Although the information displayed is believed to be accurate, no warranties or representations are made of any kind. |
| RE/MAX PROFESSIONALS INC. |
- Listing -1 of 0
|
|
.jpg?src=Custom)
Mona Bassily
Sales Representative
Dir:
416-315-7728
Bus:
905-889-2200
Fax:
905-889-3322
| Book Showing | Email a Friend |
Jump To:
At a Glance:
| Type: | Freehold - Semi-Detached |
| Area: | Toronto |
| Municipality: | Toronto C13 |
| Neighbourhood: | Parkwoods-Donalda |
| Style: | Bungalow |
| Lot Size: | x 110.00(Feet) |
| Approximate Age: | |
| Tax: | $4,615.02 |
| Maintenance Fee: | $0 |
| Beds: | 3+2 |
| Baths: | 2 |
| Garage: | 0 |
| Fireplace: | N |
| Air Conditioning: | |
| Pool: | None |
Locatin Map:
Payment Calculator:

Listing added to your favorite list
Looking for resale homes?

By agreeing to Terms of Use, you will have ability to search up to 297518 listings and access to richer information than found on REALTOR.ca through my website.

