
$1,020,000
Available - For Sale
Listing ID: X11973213
700 Sussex Driv , Lower Town - Sandy Hill, K1N 1K4, Ottawa
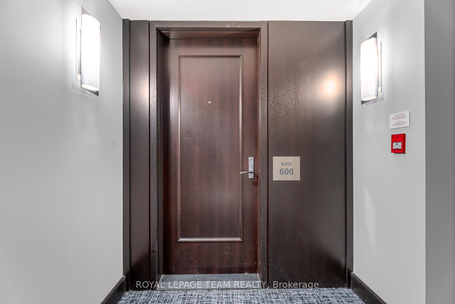
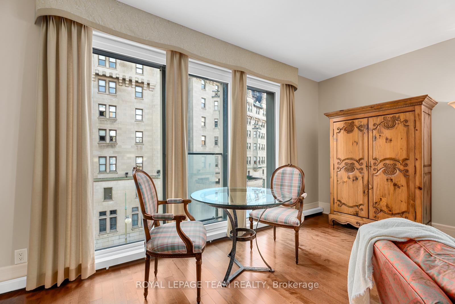
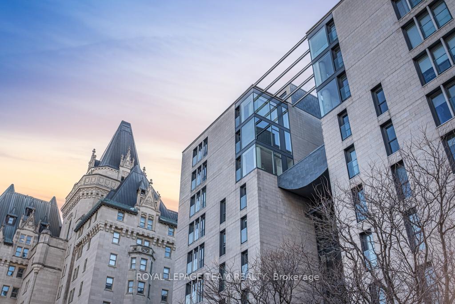
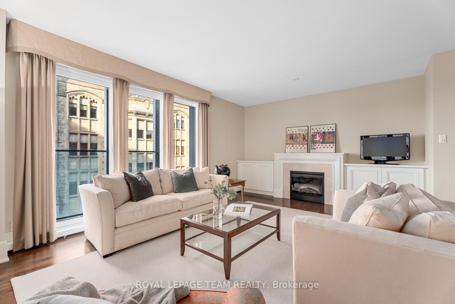
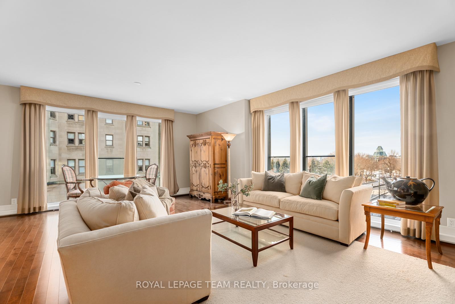
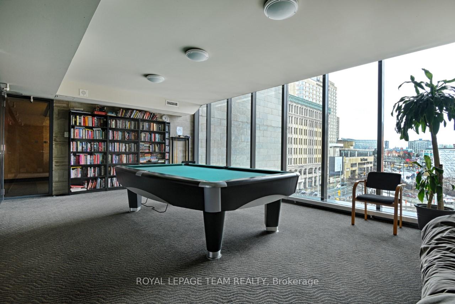
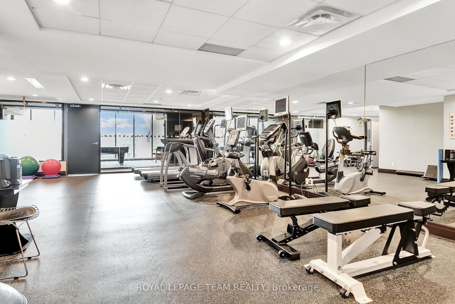
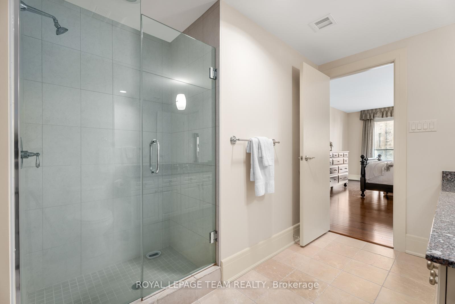
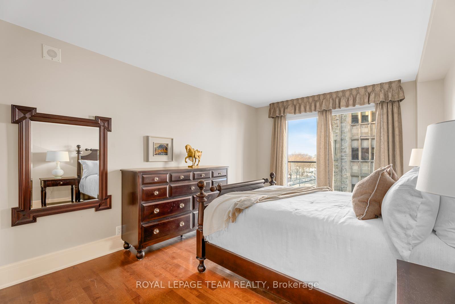
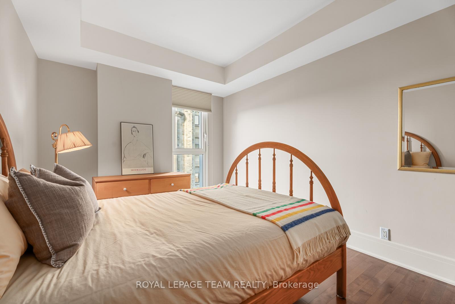
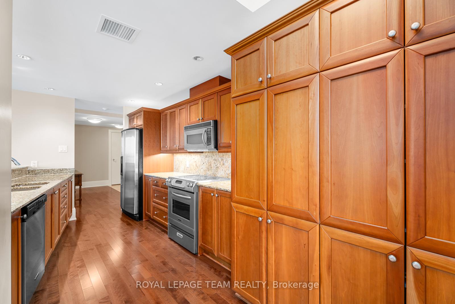
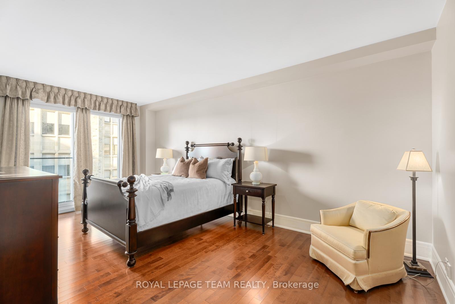
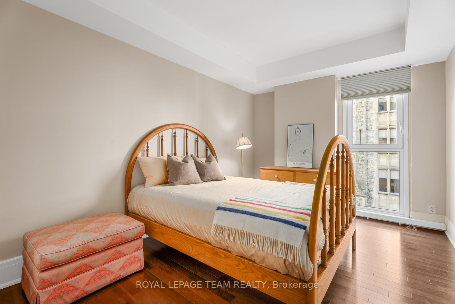
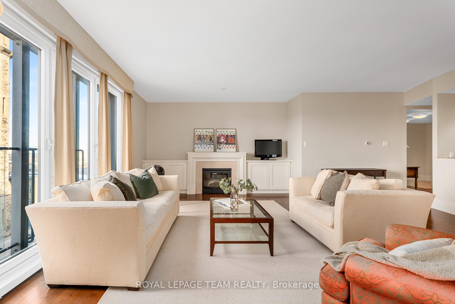
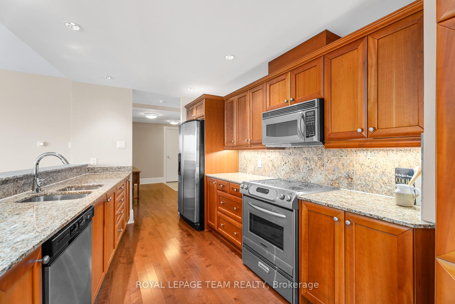
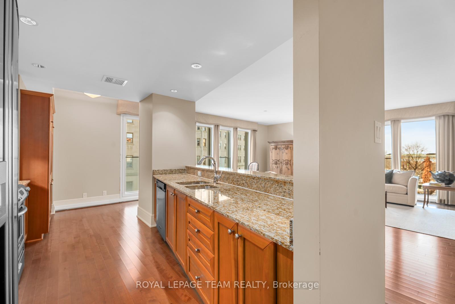
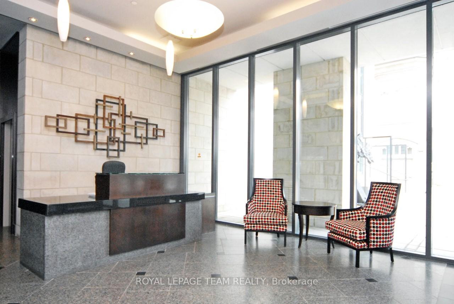
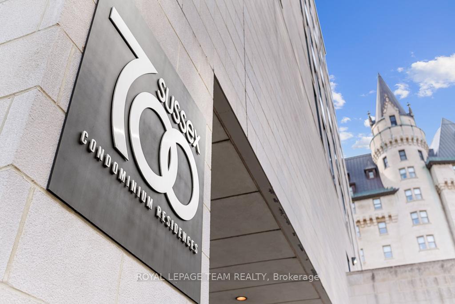
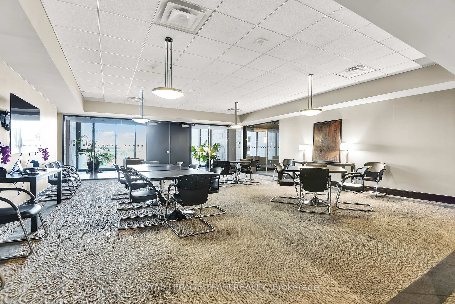
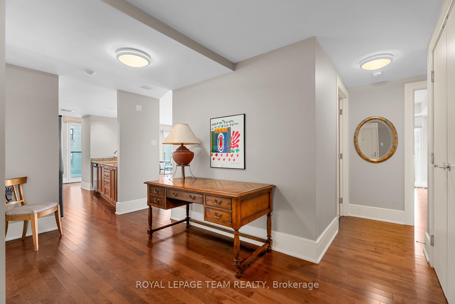
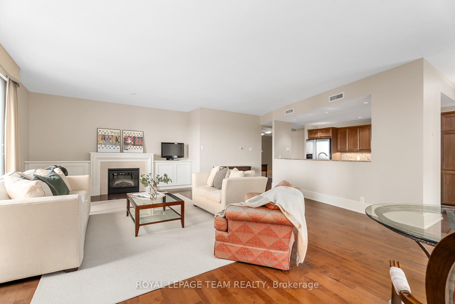

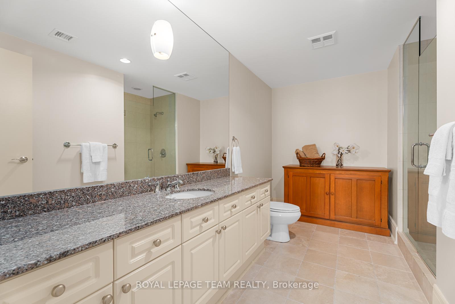
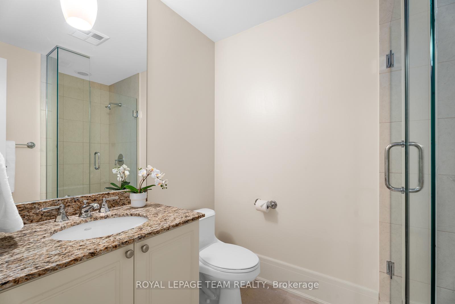
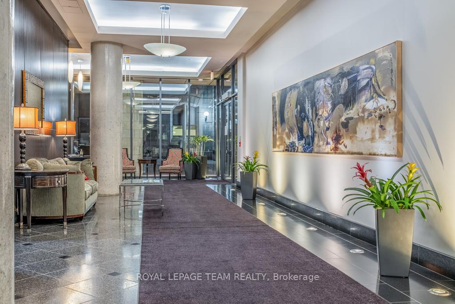
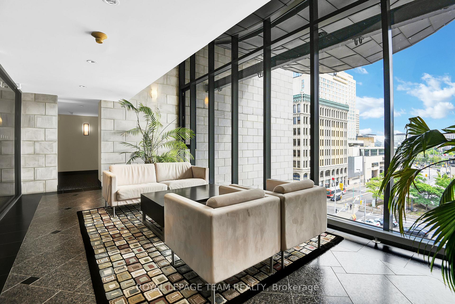


























| Located steps from Parliament Hill, restaurants, the Rideau Canal and museums - this corner condo at the prestigious 700 Sussex offers sophisticated urban living with breathtaking views of Ottawas landmarks, including the National Gallery, Majors Hill Park, and Chteau Laurier. A spacious foyer welcomes you into the home, leading to a gourmet kitchen with high-end appliances and a sleek bar, perfect for entertaining. The open-concept living area features gleaming wooden floors and floor-to-ceiling windows that flood the space with natural light. The primary suite boasts a luxurious en-suite with a walk-in shower and closet, while the second bedroom offers versatility as a guest room or home office, complemented by a second full bathroom. Direct access to the rooftop terrace creates a seamless indoor-outdoor experience, and building amenities include 24/7 concierge service, a gym, and elegant entertaining spaces. Includes underground parking and a storage locker. Experience the perfect blend of luxury and convenience at 700 Sussex. See it now! |
| Price | $1,020,000 |
| Taxes: | $9147.00 |
| Occupancy: | Owner |
| Address: | 700 Sussex Driv , Lower Town - Sandy Hill, K1N 1K4, Ottawa |
| Postal Code: | K1N 1K4 |
| Province/State: | Ottawa |
| Directions/Cross Streets: | On the corner of George Street and Sussex Dr. |
| Level/Floor | Room | Length(ft) | Width(ft) | Descriptions | |
| Room 1 | Main | Living Ro | 19.68 | 24.99 | |
| Room 2 | Main | Kitchen | 17.45 | 8.2 | |
| Room 3 | Main | Primary B | 21.88 | 11.09 | 3 Pc Bath |
| Room 4 | Main | Bedroom | 14.07 | 9.97 | 3 Pc Bath |
| Room 5 | Main | Laundry | 5.97 | 6.99 |
| Washroom Type | No. of Pieces | Level |
| Washroom Type 1 | 3 | Main |
| Washroom Type 2 | 3 | Main |
| Washroom Type 3 | 0 | |
| Washroom Type 4 | 0 | |
| Washroom Type 5 | 0 |
| Total Area: | 0.00 |
| Washrooms: | 2 |
| Heat Type: | Other |
| Central Air Conditioning: | Central Air |
$
%
Years
This calculator is for demonstration purposes only. Always consult a professional
financial advisor before making personal financial decisions.
| Although the information displayed is believed to be accurate, no warranties or representations are made of any kind. |
| ROYAL LEPAGE TEAM REALTY |
- Listing -1 of 0
|
|
.jpg?src=Custom)
Mona Bassily
Sales Representative
Dir:
416-315-7728
Bus:
905-889-2200
Fax:
905-889-3322
| Virtual Tour | Book Showing | Email a Friend |
Jump To:
At a Glance:
| Type: | Com - Condo Apartment |
| Area: | Ottawa |
| Municipality: | Lower Town - Sandy Hill |
| Neighbourhood: | 4001 - Lower Town/Byward Market |
| Style: | 1 Storey/Apt |
| Lot Size: | x 0.00() |
| Approximate Age: | |
| Tax: | $9,147 |
| Maintenance Fee: | $1,430.59 |
| Beds: | 2 |
| Baths: | 2 |
| Garage: | 0 |
| Fireplace: | Y |
| Air Conditioning: | |
| Pool: |
Locatin Map:
Payment Calculator:

Listing added to your favorite list
Looking for resale homes?

By agreeing to Terms of Use, you will have ability to search up to 297518 listings and access to richer information than found on REALTOR.ca through my website.

