
$548,000
Available - For Sale
Listing ID: C12180561
25 Holly Stre , Toronto, M4S 0E3, Toronto
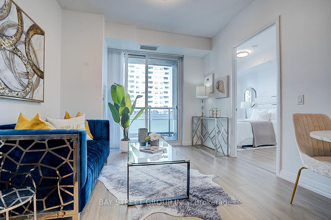
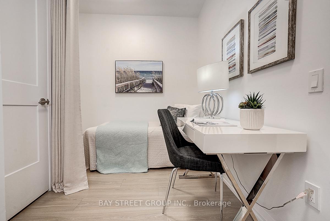

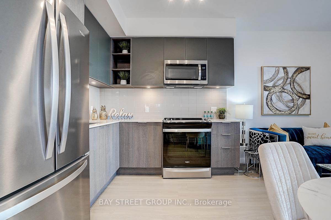
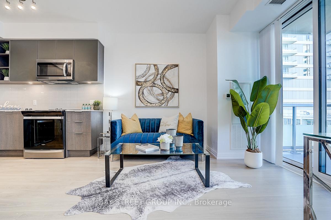
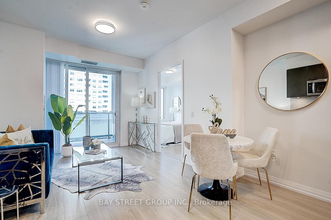
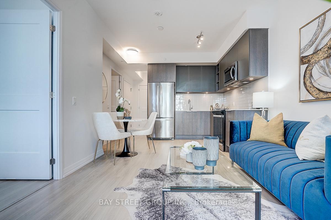
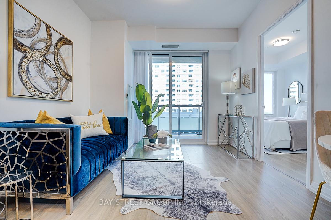
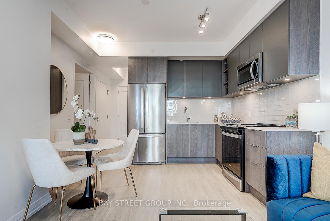
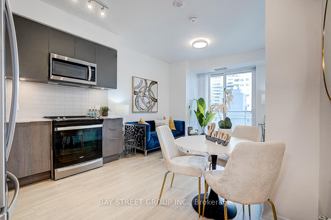

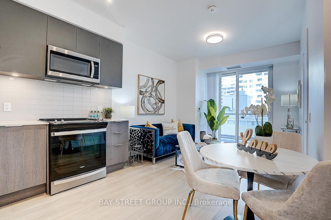
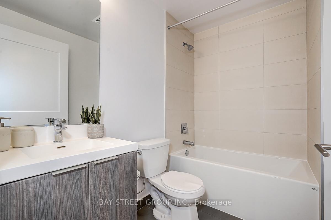
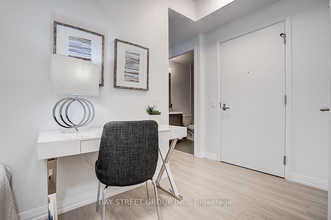
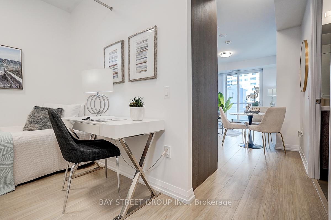
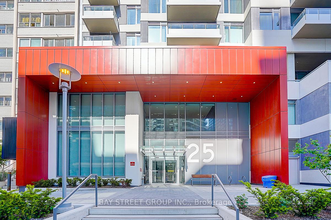
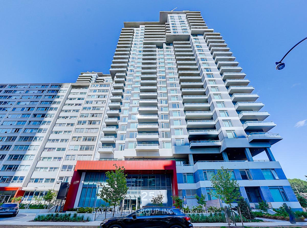
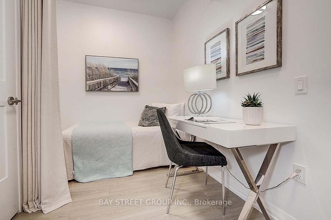
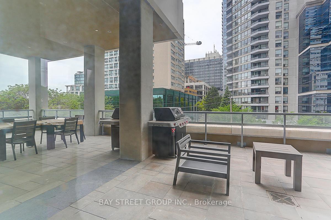
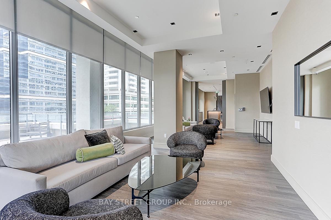
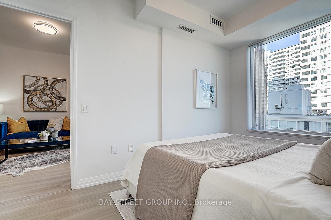
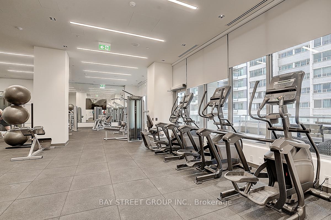
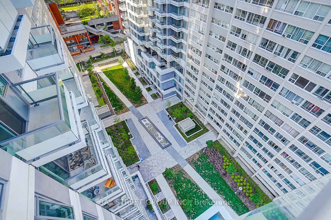
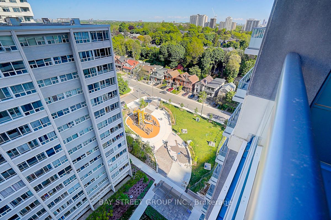
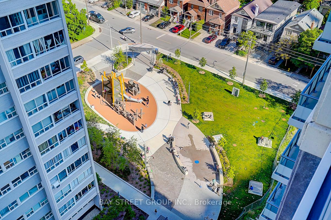
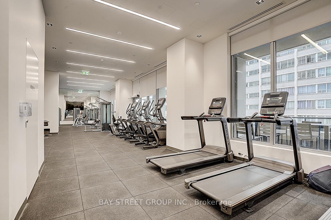
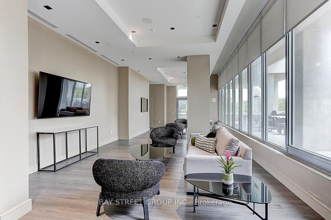
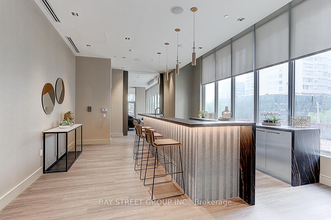
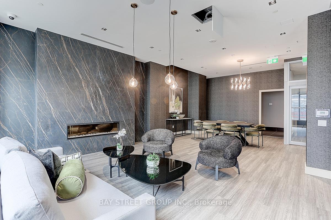
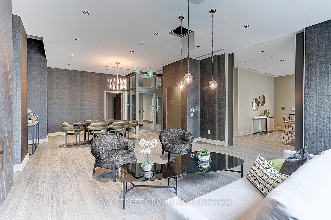
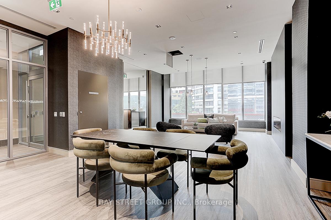
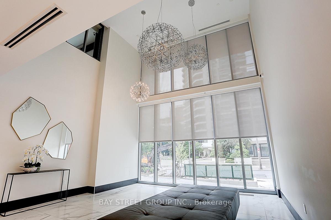
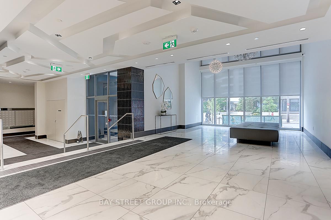
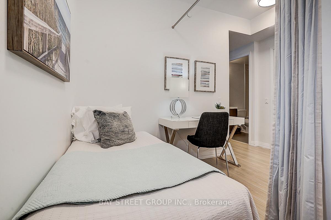
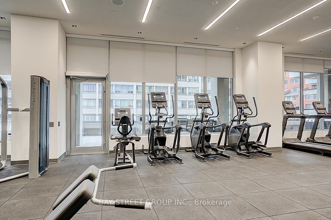
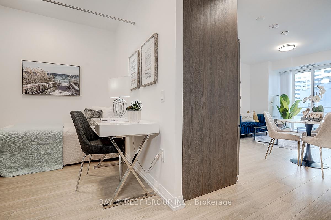
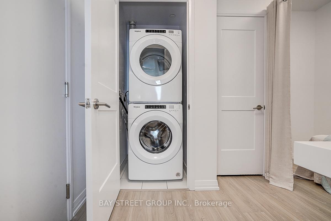

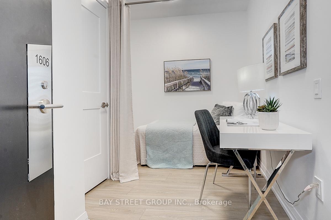
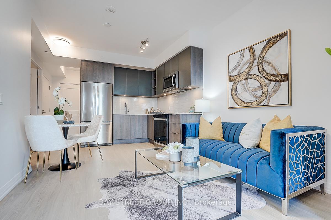
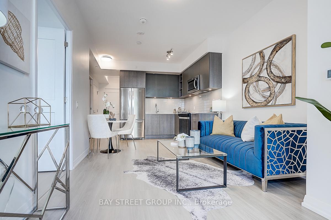
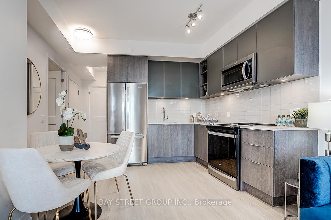
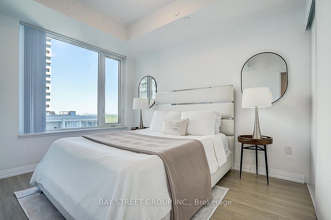
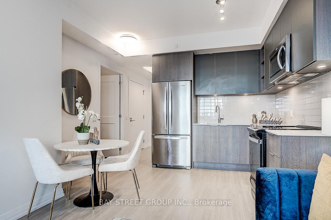
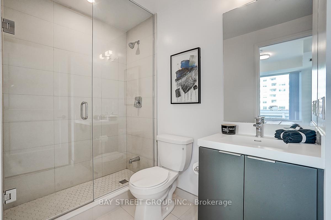
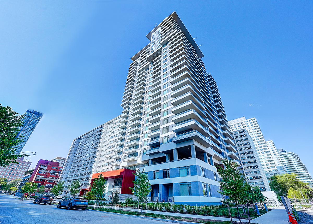
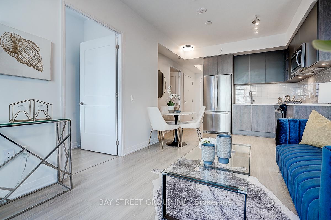
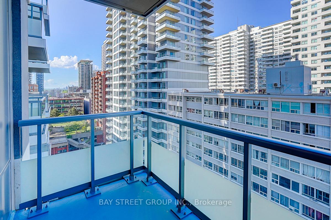
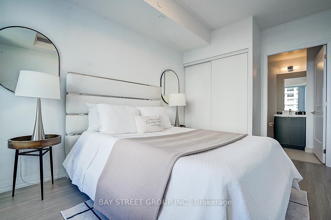
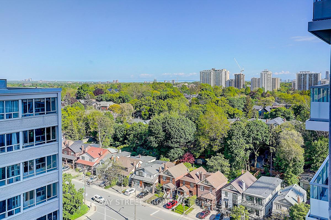


















































| 1 Year Old Condo! 2 Washrooms! 1+1 Br! Step into your next chapter with this stunning 1-bedroom + den suite where style meets comfort in the heart of the city. The versatile den easily transforms into a second bedroom or the perfect home office, giving you flexibility to live your way.Bask in the glow of natural light streaming through expansive windows, while 9-foot ceilings elevate every moment with a sense of openness and airiness. Step out onto your private open balcony your own slice of sky in the vibrant Yonge & Eglinton neighborhood perfect for morning coffee or evening wine. Designed for both privacy and convenience, this suite features two full bathrooms, making daily routines smoother and more luxurious. Whether you're sharing the space with a family member, a guest, or simply enjoying the freedom of your own spa-like ensuite, having two bathrooms gives you comfort without compromise. The modern kitchen is a chefs dream, featuring sleek quartz countertops, a stylish ceramic backsplash, and a full suite of top-of-the-line stainless steel appliances refrigerator, cooktop stove, oven, built-in microwave, hood fan, and dishwasher. The in-unit washer and dryer bring ultimate convenience to your fingertips. And the location? Unbeatable. Just steps to the Yonge & Eglinton subway, youre seamlessly connected to everything Toronto has to offer shopping, dining, parks, and more. This isnt just a condo its your canvas for city living with style, space, and ease. |
| Price | $548,000 |
| Taxes: | $2805.20 |
| Occupancy: | Vacant |
| Address: | 25 Holly Stre , Toronto, M4S 0E3, Toronto |
| Postal Code: | M4S 0E3 |
| Province/State: | Toronto |
| Directions/Cross Streets: | Yonge and Eglinton Ave |
| Level/Floor | Room | Length(ft) | Width(ft) | Descriptions | |
| Room 1 | Flat | Living Ro | 17.09 | 9.97 | W/O To Balcony, Combined w/Dining, Large Window |
| Room 2 | Flat | Primary B | 10.5 | 10.17 | 3 Pc Ensuite, Large Window, Laminate |
| Room 3 | Flat | Kitchen | 17.09 | 9.97 | Combined w/Living, Open Concept, Laminate |
| Room 4 | Flat | Den | 7.97 | 6.49 | B/I Closet, Open Concept, Laminate |
| Washroom Type | No. of Pieces | Level |
| Washroom Type 1 | 4 | Main |
| Washroom Type 2 | 3 | Main |
| Washroom Type 3 | 0 | |
| Washroom Type 4 | 0 | |
| Washroom Type 5 | 0 |
| Total Area: | 0.00 |
| Approximatly Age: | 0-5 |
| Washrooms: | 2 |
| Heat Type: | Forced Air |
| Central Air Conditioning: | Central Air |
$
%
Years
This calculator is for demonstration purposes only. Always consult a professional
financial advisor before making personal financial decisions.
| Although the information displayed is believed to be accurate, no warranties or representations are made of any kind. |
| BAY STREET GROUP INC. |
- Listing -1 of 0
|
|
.jpg?src=Custom)
Mona Bassily
Sales Representative
Dir:
416-315-7728
Bus:
905-889-2200
Fax:
905-889-3322
| Virtual Tour | Book Showing | Email a Friend |
Jump To:
At a Glance:
| Type: | Com - Condo Apartment |
| Area: | Toronto |
| Municipality: | Toronto C10 |
| Neighbourhood: | Mount Pleasant West |
| Style: | Multi-Level |
| Lot Size: | x 0.00() |
| Approximate Age: | 0-5 |
| Tax: | $2,805.2 |
| Maintenance Fee: | $452.15 |
| Beds: | 1+1 |
| Baths: | 2 |
| Garage: | 0 |
| Fireplace: | N |
| Air Conditioning: | |
| Pool: |
Locatin Map:
Payment Calculator:

Listing added to your favorite list
Looking for resale homes?

By agreeing to Terms of Use, you will have ability to search up to 297518 listings and access to richer information than found on REALTOR.ca through my website.

