
$659,999
Available - For Sale
Listing ID: X12168941
90 Strathcona Aven , Brantford, N3S 1T9, Brantford
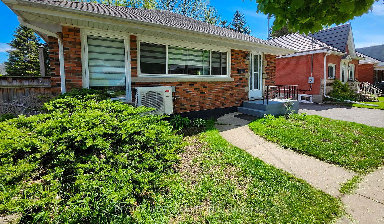
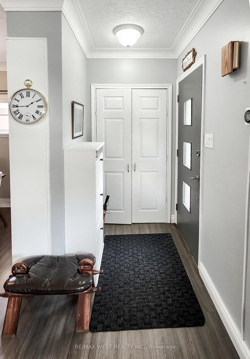
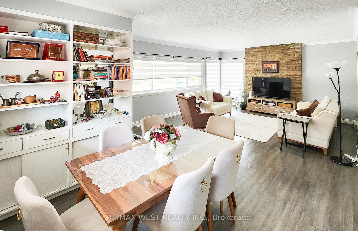
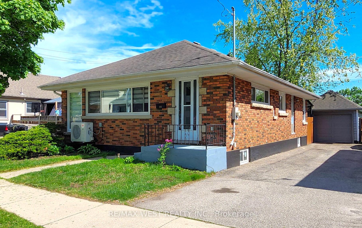
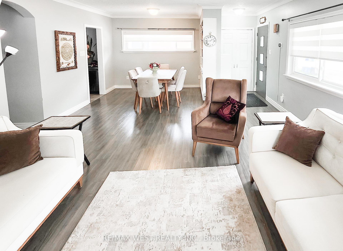
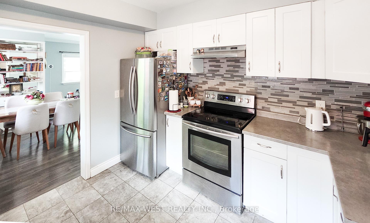
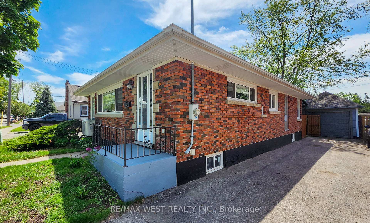
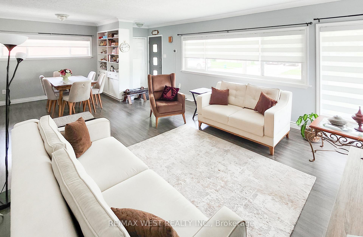
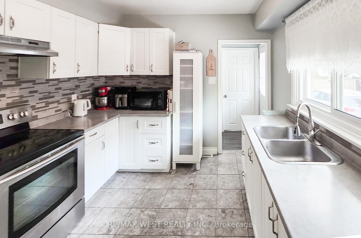
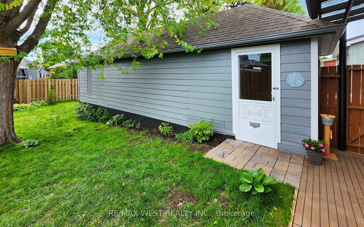
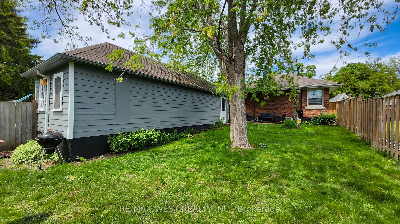
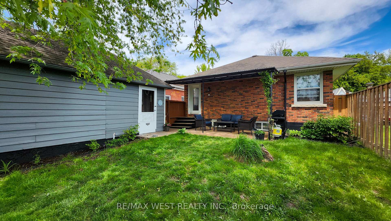
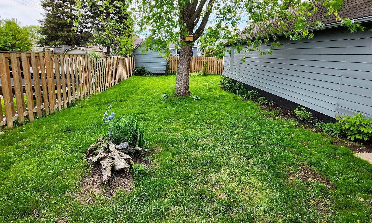
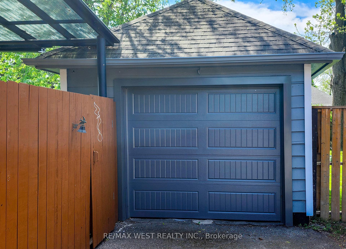
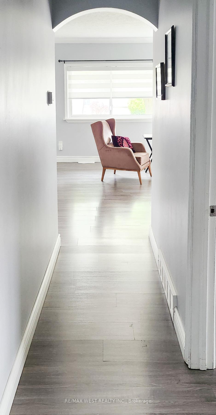
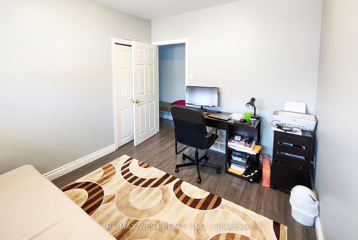
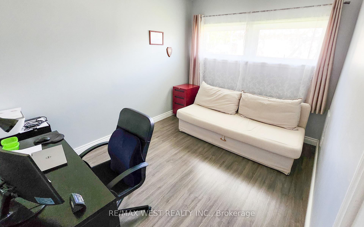
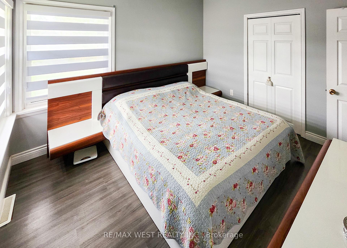
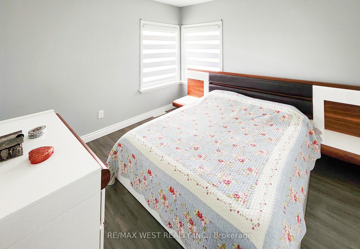
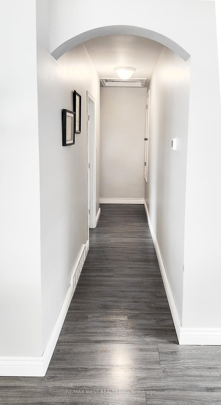

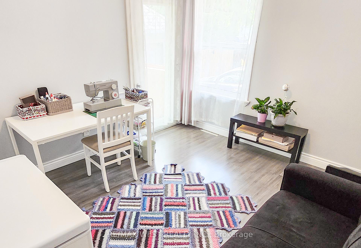
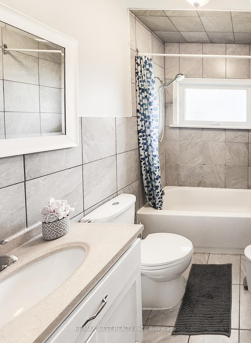
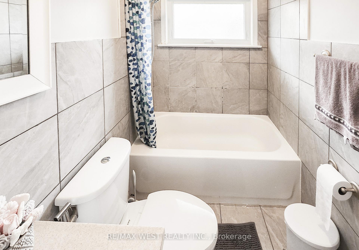
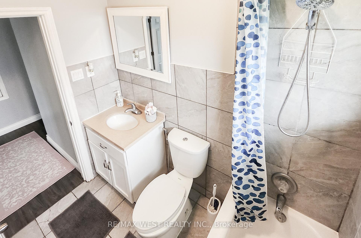
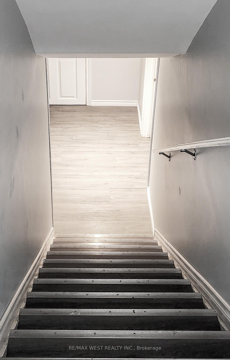
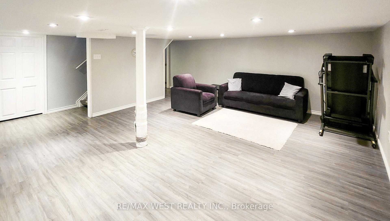
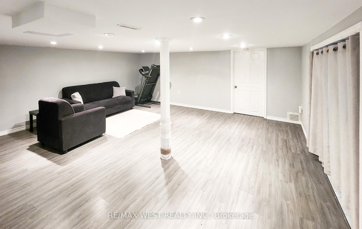
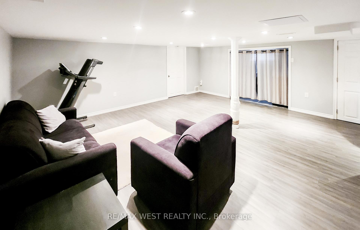
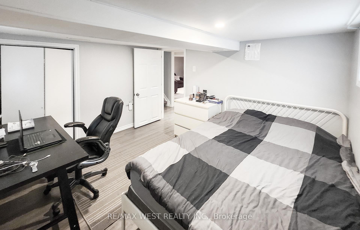
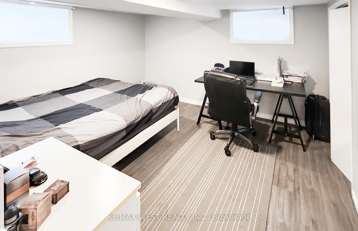
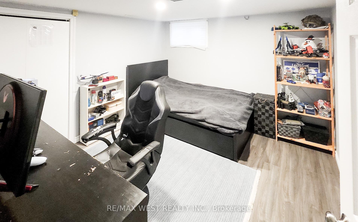
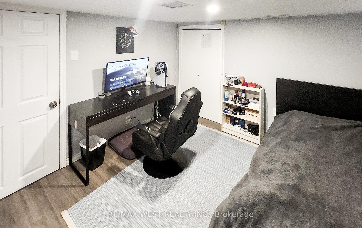
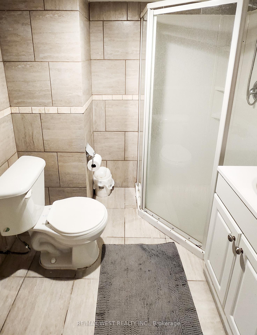
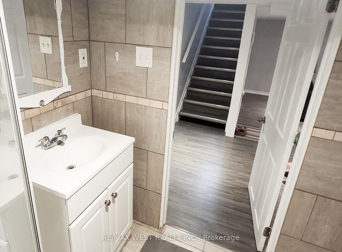
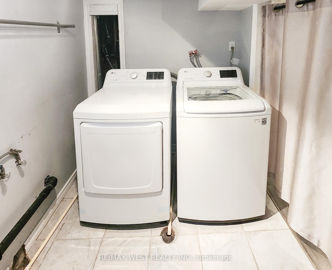
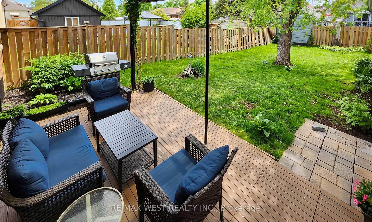
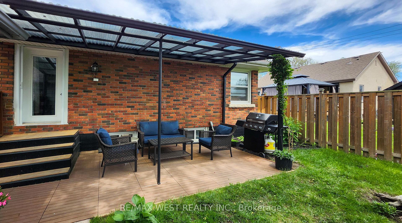
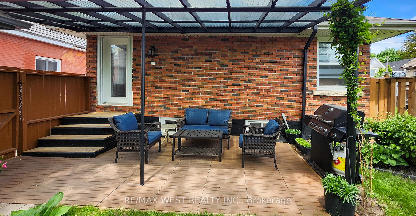
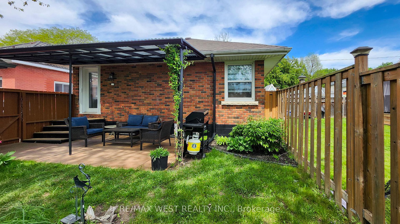
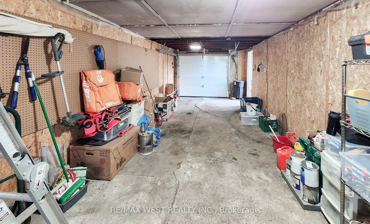









































| Welcome to 90 Strathcona, a spacious and beautifully updated brick bungalow located on a quiet, family-friendly streetperfect for growing families, downsizers, or investors. This sun-filled home features 5 bedrooms (3 upstairs and 2 downstairs), 2 full bathrooms, a modern kitchen with stainless steel appliances. Large bright windows fill the home with natural light, while the main level offers a cozy wood-burning fireplace, space for a full dining area, and an open, airy layout. The lower level is large, bright, and offers excellent potential for an in-law suite with a separate entrance already in place. The fully fenced backyard is great for gardening or relaxing outdoors, and the detached garage, plus a long driveway allows parking for up to 4 vehicles. Ideally located just a 10-minute walk to the local elementary school, 3-minute drive (or 20-minute walk) to FreshCo, Dollarama, and other local elementary school, 3-minute drive (or 20-minute walk) to FreshCo, Dollarama, and other Trail (3 mins), the Civic Centre, and the hockey arena (5 mins), all while being surrounded by quiet streets and friendly neighbours. This home truly has it allcomfort, updates, space, and location! |
| Price | $659,999 |
| Taxes: | $2918.00 |
| Occupancy: | Owner |
| Address: | 90 Strathcona Aven , Brantford, N3S 1T9, Brantford |
| Directions/Cross Streets: | Between Eagle & Pontiac |
| Rooms: | 8 |
| Bedrooms: | 3 |
| Bedrooms +: | 2 |
| Family Room: | T |
| Basement: | Finished |
| Level/Floor | Room | Length(ft) | Width(ft) | Descriptions | |
| Room 1 | Main | Living Ro | 10.3 | 12.2 | |
| Room 2 | Main | Dining Ro | 10.3 | 12.2 | |
| Room 3 | Main | Kitchen | 9.12 | 9.71 | |
| Room 4 | Main | Primary B | 14.46 | 15.71 | |
| Room 5 | Main | Bedroom | 10.73 | 12.5 | |
| Room 6 | Main | Bedroom | 10.43 | 11.35 | |
| Room 7 | Basement | Bedroom | 14.46 | 15.35 | |
| Room 8 | Basement | Bedroom | 10.69 | 12.5 | |
| Room 9 | Basement | Family Ro | 17.22 | 16.33 |
| Washroom Type | No. of Pieces | Level |
| Washroom Type 1 | 4 | Main |
| Washroom Type 2 | 3 | Basement |
| Washroom Type 3 | 0 | |
| Washroom Type 4 | 0 | |
| Washroom Type 5 | 0 |
| Total Area: | 0.00 |
| Property Type: | Detached |
| Style: | Bungalow |
| Exterior: | Brick |
| Garage Type: | Detached |
| Drive Parking Spaces: | 4 |
| Pool: | None |
| Other Structures: | Fence - Full, |
| Approximatly Square Footage: | 1100-1500 |
| Property Features: | Fenced Yard, Hospital |
| CAC Included: | N |
| Water Included: | N |
| Cabel TV Included: | N |
| Common Elements Included: | N |
| Heat Included: | N |
| Parking Included: | N |
| Condo Tax Included: | N |
| Building Insurance Included: | N |
| Fireplace/Stove: | N |
| Heat Type: | Forced Air |
| Central Air Conditioning: | Central Air |
| Central Vac: | N |
| Laundry Level: | Syste |
| Ensuite Laundry: | F |
| Sewers: | Sewer |
| Utilities-Cable: | A |
| Utilities-Hydro: | A |
$
%
Years
This calculator is for demonstration purposes only. Always consult a professional
financial advisor before making personal financial decisions.
| Although the information displayed is believed to be accurate, no warranties or representations are made of any kind. |
| RE/MAX WEST REALTY INC. |
- Listing -1 of 0
|
|
.jpg?src=Custom)
Mona Bassily
Sales Representative
Dir:
416-315-7728
Bus:
905-889-2200
Fax:
905-889-3322
| Book Showing | Email a Friend |
Jump To:
At a Glance:
| Type: | Freehold - Detached |
| Area: | Brantford |
| Municipality: | Brantford |
| Neighbourhood: | Dufferin Grove |
| Style: | Bungalow |
| Lot Size: | x 38.00(Feet) |
| Approximate Age: | |
| Tax: | $2,918 |
| Maintenance Fee: | $0 |
| Beds: | 3+2 |
| Baths: | 2 |
| Garage: | 0 |
| Fireplace: | N |
| Air Conditioning: | |
| Pool: | None |
Locatin Map:
Payment Calculator:

Listing added to your favorite list
Looking for resale homes?

By agreeing to Terms of Use, you will have ability to search up to 297518 listings and access to richer information than found on REALTOR.ca through my website.

