
$699,800
Available - For Sale
Listing ID: E12200267
428 Fairleigh Aven , Oshawa, L1J 2W5, Durham
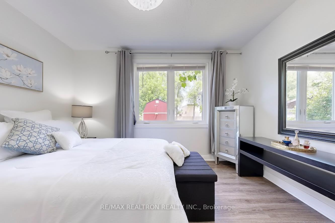
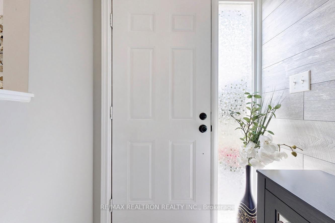
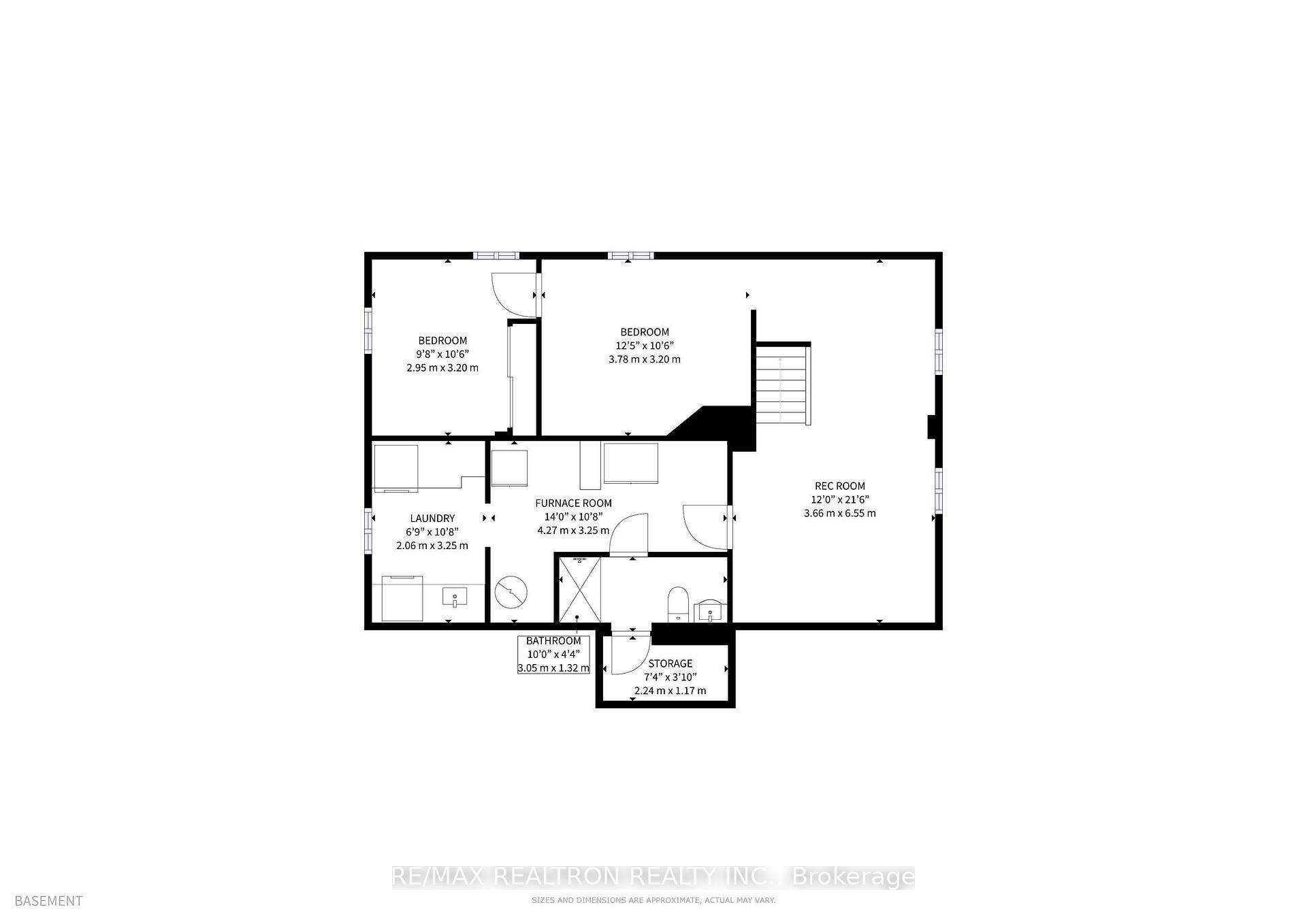
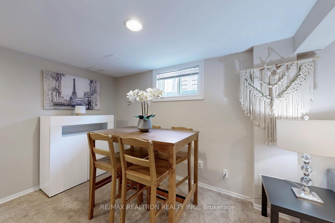
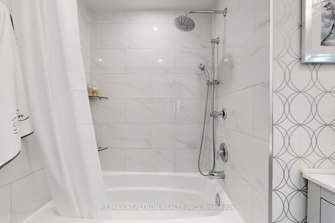
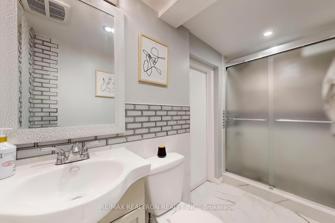
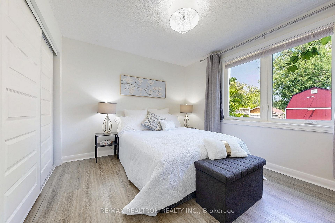
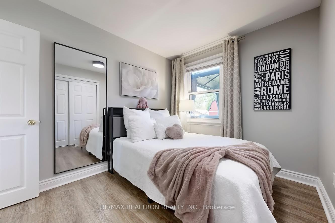
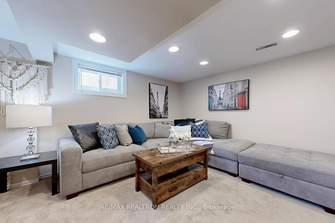
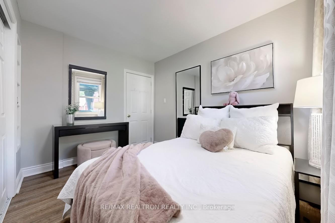
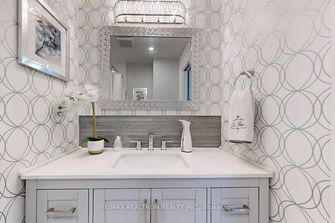
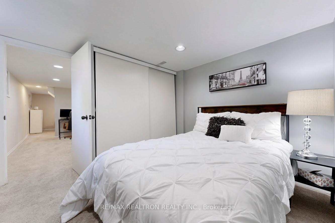
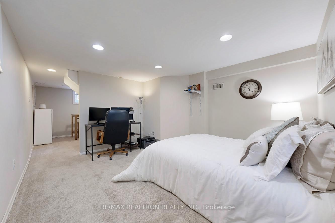
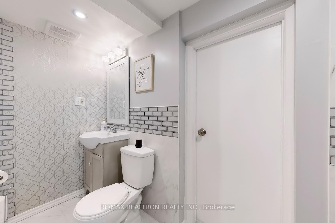
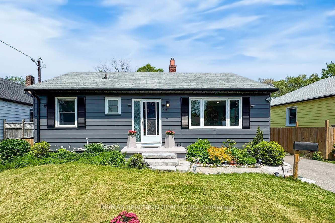
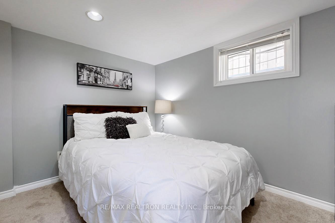
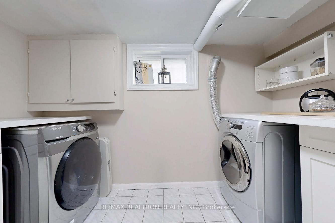
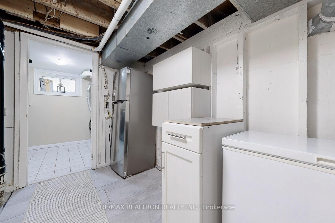
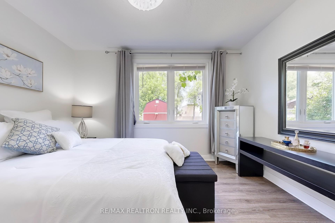
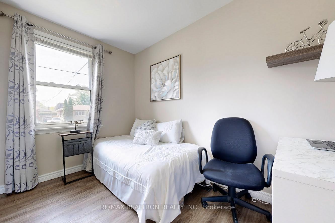
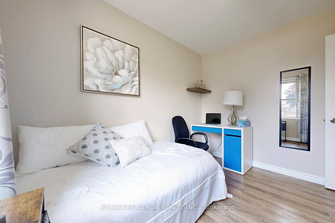
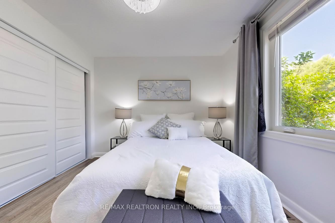
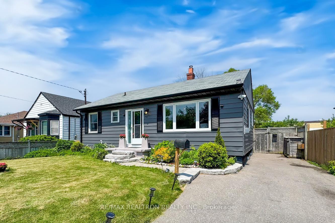
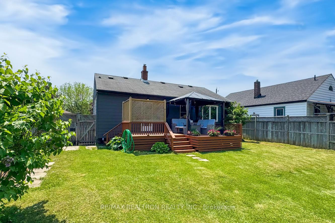
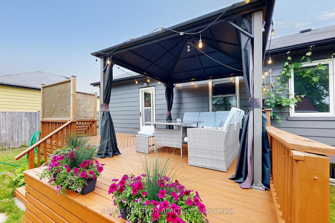
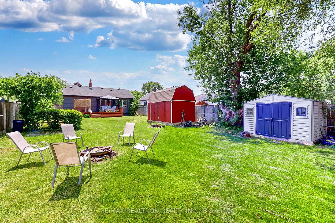

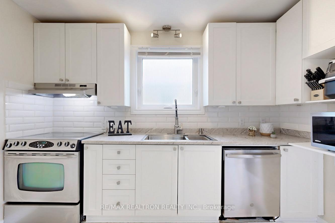
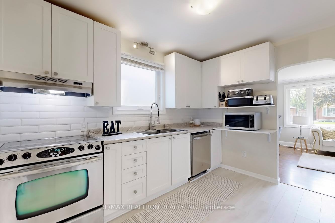
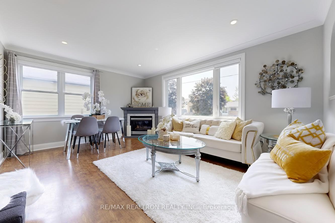
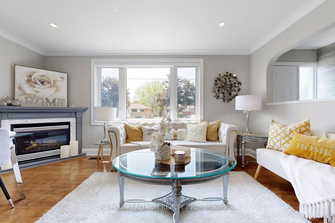
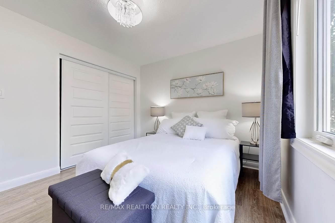
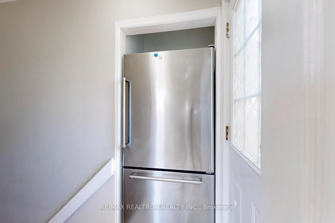
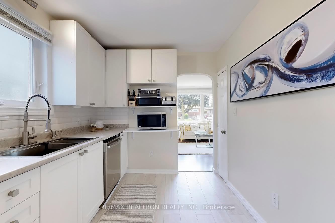
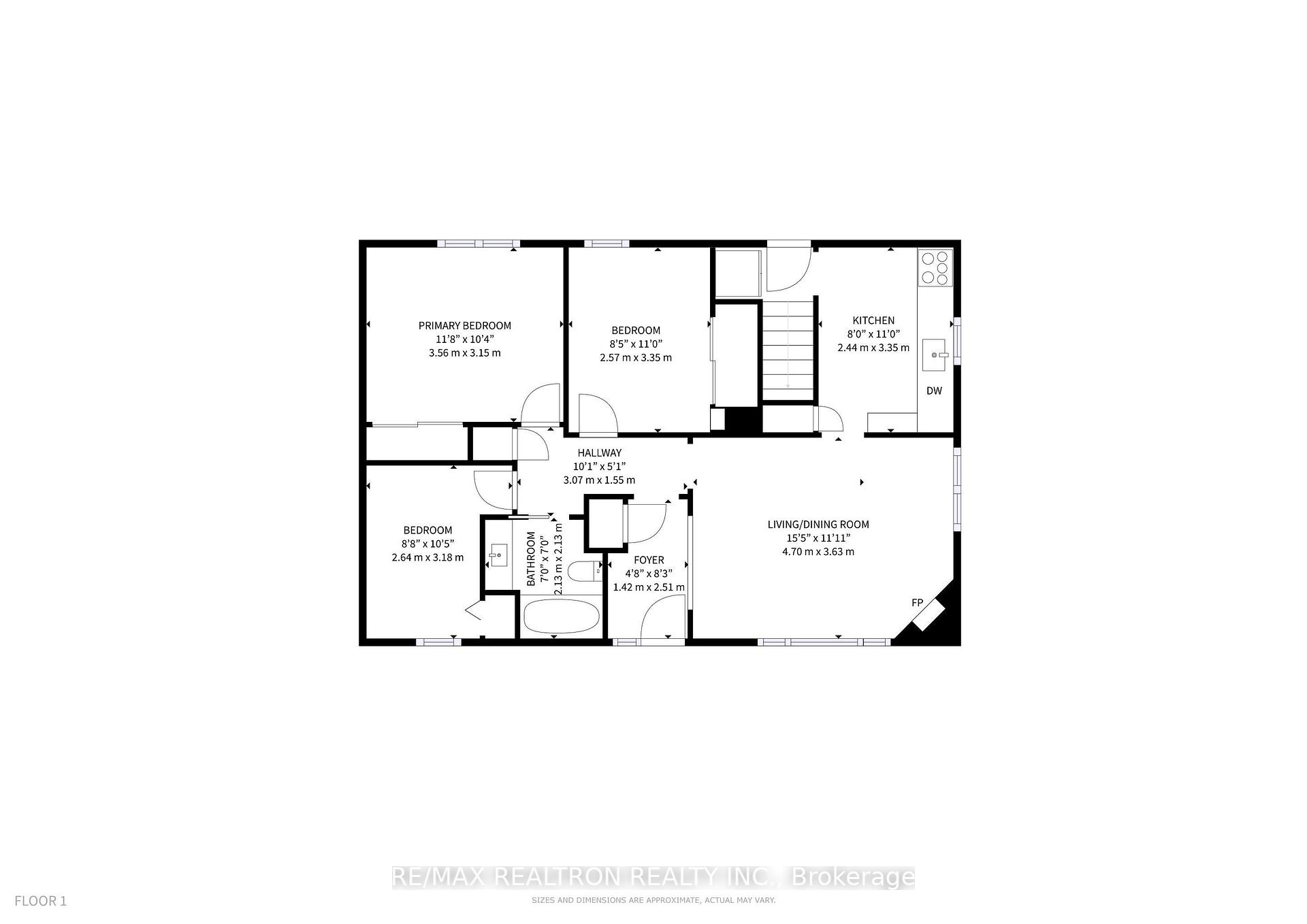
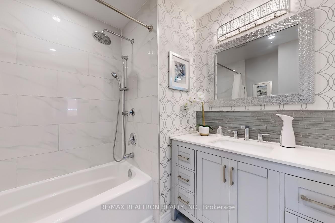
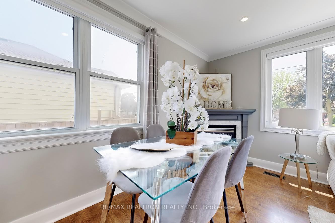
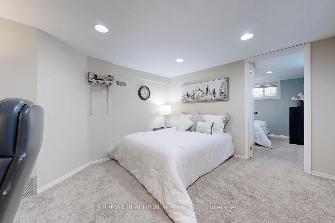
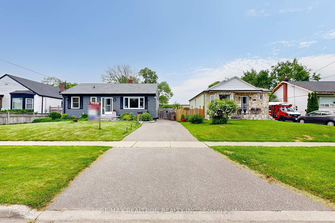
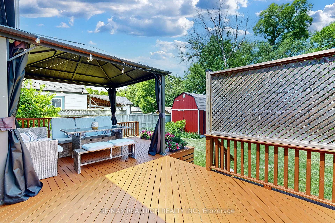


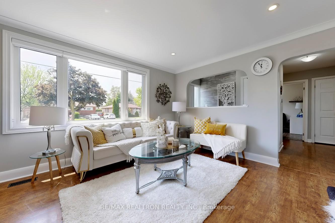
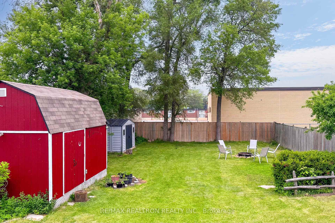

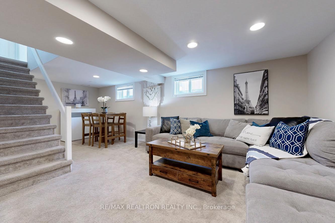
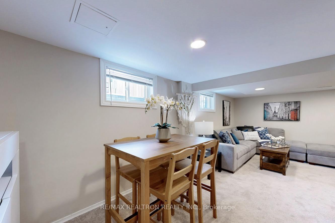
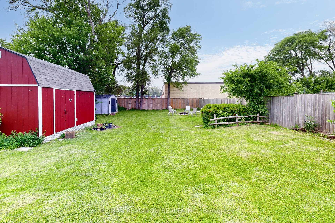
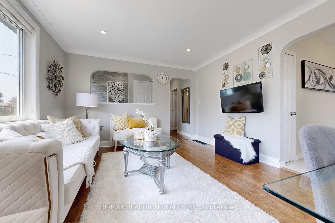
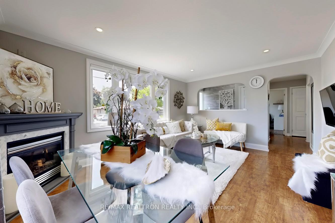


















































| Gorgeous fully renovated home on huge 150 ft deep lot perfect for garden suite, backing into Catholic School! Recent upgrades include: modern kitchen with stainless steel appliances, pot lights, spa like bathrooms & more. The main floor is featuring a large living /dining room with gas fireplace & pot-lights, 3 well sized bedrooms, a beautiful 4 pcs bathroom, a modern kitchen with walk-out to the deck & the huge backyard. The basement has a large in-law suite with separate entrance from the back, large rec room combined with 2nd dining room, 2 bedrooms, a new 3pcs bath with access to the cold room & a kitchenette combined with laundry room. Walk-out from the kitchen to the large deck with gazebo and the huge pool sized backyard perfect for relaxation, entertainment & the handy/ artsy with a 16x10 Red barn/ workshop with heat &100 Amp hydro & a 8X10.5 garden shed. Many other recent improvements/updates incl: 200 Amp panel, driveway, furnace & AC and more. Amazing NOrth Oshawa Neighborhood, walk to Public & Catholic Schools, Oshawa Centre, parks, Oshawa Golf Club, restaurants, 8 min to the 401 & GO Train. Everything is done! Just move in & enjoy! |
| Price | $699,800 |
| Taxes: | $4649.65 |
| Occupancy: | Owner |
| Address: | 428 Fairleigh Aven , Oshawa, L1J 2W5, Durham |
| Directions/Cross Streets: | Stevenson / Fairleigh |
| Rooms: | 6 |
| Rooms +: | 4 |
| Bedrooms: | 3 |
| Bedrooms +: | 2 |
| Family Room: | F |
| Basement: | Apartment |
| Level/Floor | Room | Length(ft) | Width(ft) | Descriptions | |
| Room 1 | Main | Living Ro | 15.68 | 11.74 | Laminate, Picture Window, Open Concept |
| Room 2 | Main | Dining Ro | 15.68 | 11.74 | Laminate, Gas Fireplace, Combined w/Living |
| Room 3 | Main | Kitchen | 11.15 | 8.33 | Modern Kitchen, Stainless Steel Appl, W/O To Deck |
| Room 4 | Main | Primary B | 12.4 | 11.09 | Laminate, Double Closet, Closet Organizers |
| Room 5 | Main | Bedroom 2 | 11.09 | 10.23 | Laminate, Double Closet, Closet Organizers |
| Room 6 | Main | Bedroom 3 | 10.3 | 7.22 | Laminate, Double Closet |
| Room 7 | Lower | Recreatio | 20.99 | 14.27 | Broadloom, Pot Lights, Window |
| Room 8 | Lower | Bedroom 4 | 13.32 | 10.99 | Broadloom, Double Closet |
| Room 9 | Lower | Bedroom 5 | 12.99 | 11.97 | Broadloom, Combined w/Office |
| Room 10 | Lower | Kitchen | 10.89 | 6.99 | Ceramic Floor, Combined w/Laundry, Window |
| Washroom Type | No. of Pieces | Level |
| Washroom Type 1 | 4 | Main |
| Washroom Type 2 | 3 | Lower |
| Washroom Type 3 | 0 | |
| Washroom Type 4 | 0 | |
| Washroom Type 5 | 0 |
| Total Area: | 0.00 |
| Property Type: | Detached |
| Style: | Bungalow |
| Exterior: | Aluminum Siding |
| Garage Type: | None |
| (Parking/)Drive: | Private |
| Drive Parking Spaces: | 3 |
| Park #1 | |
| Parking Type: | Private |
| Park #2 | |
| Parking Type: | Private |
| Pool: | None |
| Approximatly Square Footage: | 700-1100 |
| CAC Included: | N |
| Water Included: | N |
| Cabel TV Included: | N |
| Common Elements Included: | N |
| Heat Included: | N |
| Parking Included: | N |
| Condo Tax Included: | N |
| Building Insurance Included: | N |
| Fireplace/Stove: | Y |
| Heat Type: | Forced Air |
| Central Air Conditioning: | Central Air |
| Central Vac: | N |
| Laundry Level: | Syste |
| Ensuite Laundry: | F |
| Sewers: | Sewer |
$
%
Years
This calculator is for demonstration purposes only. Always consult a professional
financial advisor before making personal financial decisions.
| Although the information displayed is believed to be accurate, no warranties or representations are made of any kind. |
| RE/MAX REALTRON REALTY INC. |
- Listing -1 of 0
|
|
.jpg?src=Custom)
Mona Bassily
Sales Representative
Dir:
416-315-7728
Bus:
905-889-2200
Fax:
905-889-3322
| Virtual Tour | Book Showing | Email a Friend |
Jump To:
At a Glance:
| Type: | Freehold - Detached |
| Area: | Durham |
| Municipality: | Oshawa |
| Neighbourhood: | McLaughlin |
| Style: | Bungalow |
| Lot Size: | x 150.14(Feet) |
| Approximate Age: | |
| Tax: | $4,649.65 |
| Maintenance Fee: | $0 |
| Beds: | 3+2 |
| Baths: | 2 |
| Garage: | 0 |
| Fireplace: | Y |
| Air Conditioning: | |
| Pool: | None |
Locatin Map:
Payment Calculator:

Listing added to your favorite list
Looking for resale homes?

By agreeing to Terms of Use, you will have ability to search up to 297518 listings and access to richer information than found on REALTOR.ca through my website.

