
$2,100
Available - For Rent
Listing ID: W12204209
70 Wiltshire Aven West , Toronto, M6N 2V9, Toronto
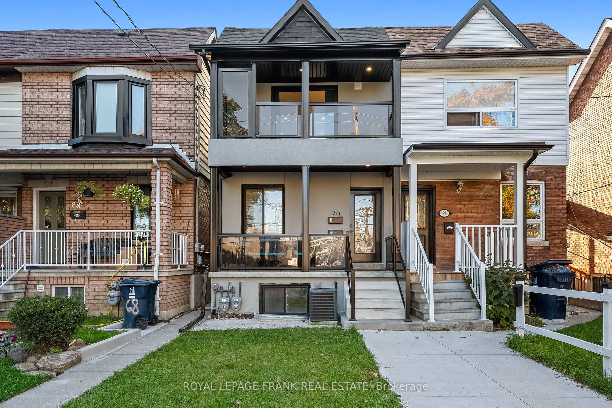
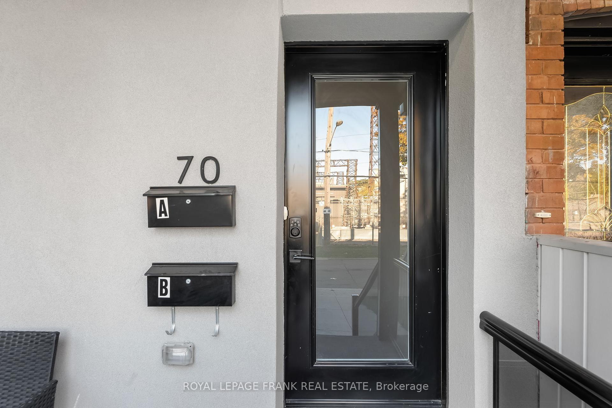

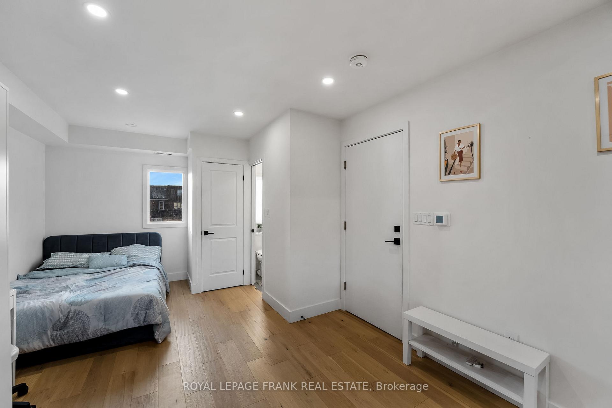
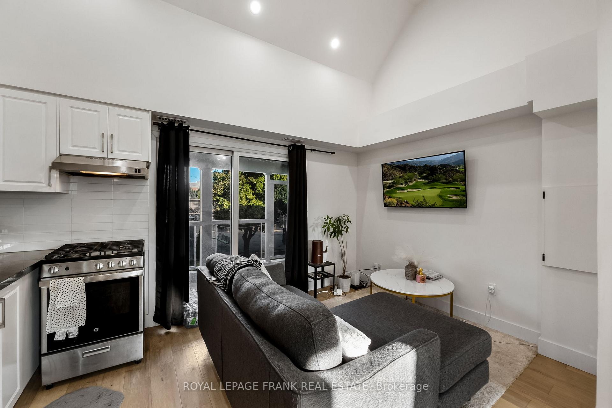
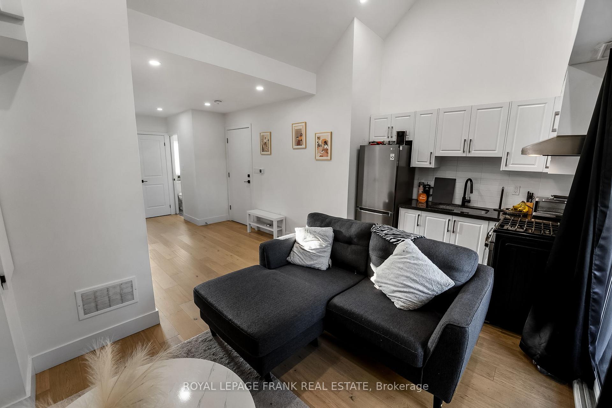
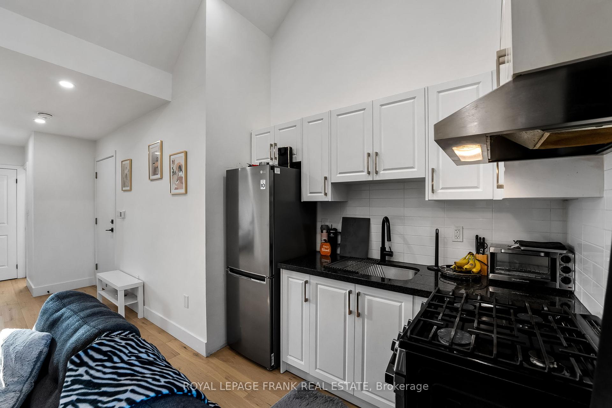
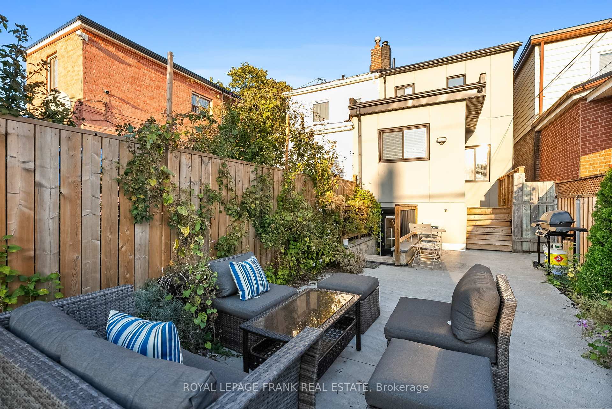
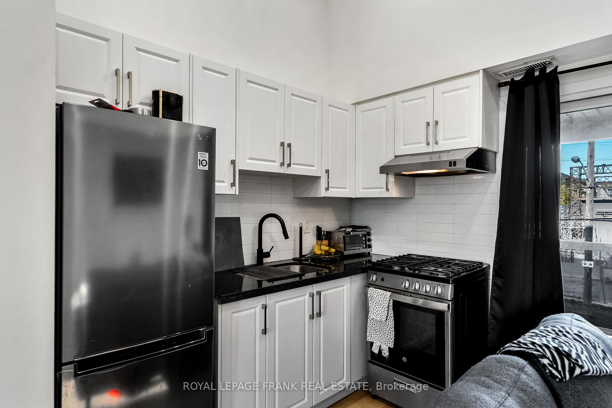
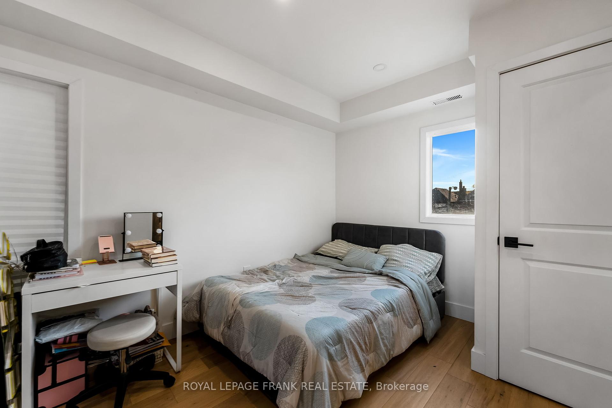
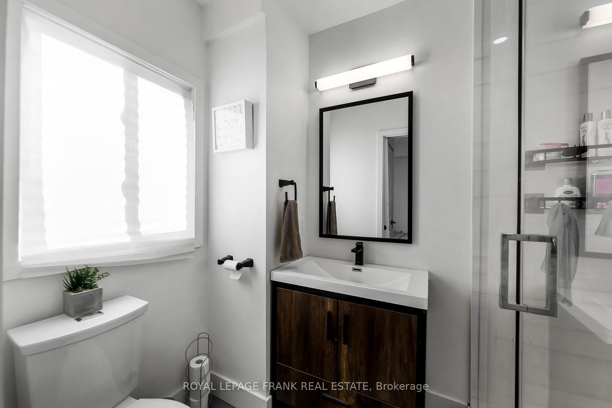
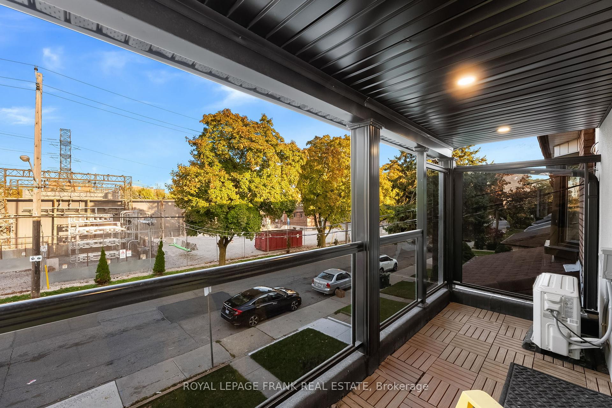
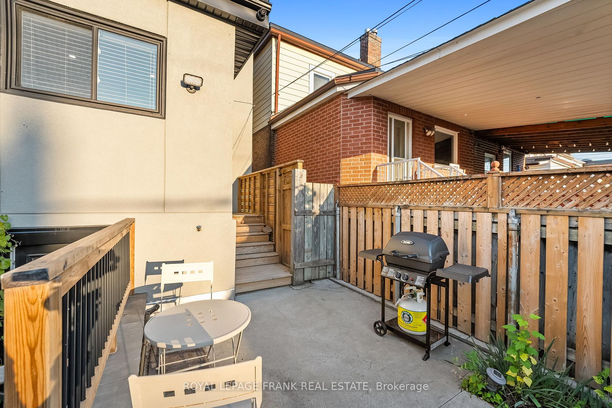
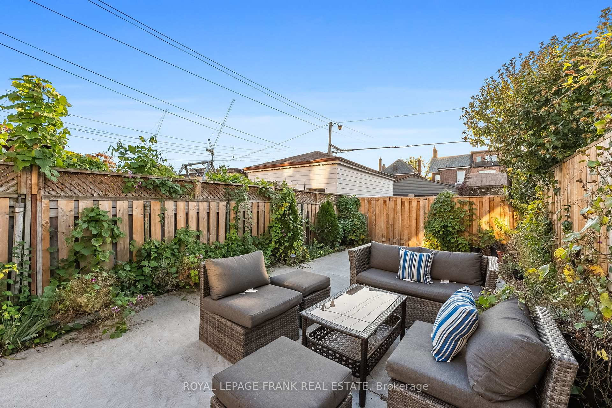
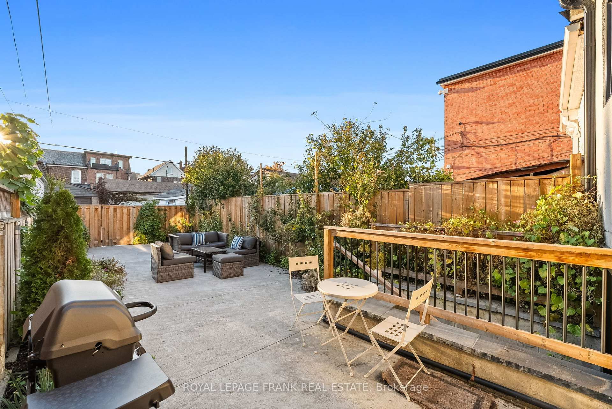
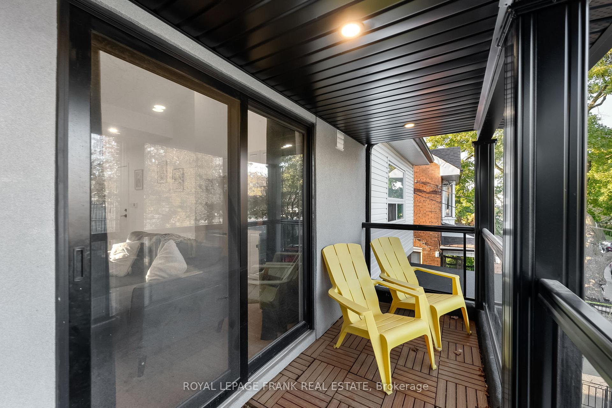
















| Step into this spectacular bachelor unit that perfectly blends comfort, style, and convenience. Ideal for anyone ready to move in and make it home. Enjoy the warmth and charm of hardwood floors, cook like a pro with your own gas stove, and unwind on your spacious private balcony, perfect for morning coffee or evening relaxation. The unit features a beautifully brand-new bathroom and the convenience of in-suite private laundry, giving you total independence. Modern, bright, and thoughtfully updated, this gem is truly move-in ready!! |
| Price | $2,100 |
| Taxes: | $0.00 |
| Occupancy: | Vacant |
| Address: | 70 Wiltshire Aven West , Toronto, M6N 2V9, Toronto |
| Directions/Cross Streets: | Lansdowne/Davenport |
| Rooms: | 0 |
| Rooms +: | 0 |
| Bedrooms: | 0 |
| Bedrooms +: | 0 |
| Family Room: | F |
| Basement: | None |
| Furnished: | Unfu |
| Level/Floor | Room | Length(ft) | Width(ft) | Descriptions | |
| Room 1 | Second | Bedroom | 12.14 | 8.76 | Hardwood Floor, Closet, Window |
| Room 2 | Second | Kitchen | 13.97 | 12.07 | Granite Counters, Stainless Steel Appl |
| Room 3 | Second | Living Ro | 13.97 | 12.07 | Balcony, Hardwood Floor, Combined w/Kitchen |
| Washroom Type | No. of Pieces | Level |
| Washroom Type 1 | 3 | Second |
| Washroom Type 2 | 0 | |
| Washroom Type 3 | 0 | |
| Washroom Type 4 | 0 | |
| Washroom Type 5 | 0 |
| Total Area: | 0.00 |
| Property Type: | Semi-Detached |
| Style: | Bachelor/Studio |
| Exterior: | Stucco (Plaster) |
| Garage Type: | None |
| (Parking/)Drive: | Private, A |
| Drive Parking Spaces: | 1 |
| Park #1 | |
| Parking Type: | Private, A |
| Park #2 | |
| Parking Type: | Private |
| Park #3 | |
| Parking Type: | Available |
| Pool: | None |
| Laundry Access: | In-Suite Laun |
| Approximatly Square Footage: | 700-1100 |
| CAC Included: | Y |
| Water Included: | N |
| Cabel TV Included: | N |
| Common Elements Included: | Y |
| Heat Included: | N |
| Parking Included: | N |
| Condo Tax Included: | N |
| Building Insurance Included: | N |
| Fireplace/Stove: | Y |
| Heat Type: | Forced Air |
| Central Air Conditioning: | Central Air |
| Central Vac: | N |
| Laundry Level: | Syste |
| Ensuite Laundry: | F |
| Sewers: | Sewer |
| Although the information displayed is believed to be accurate, no warranties or representations are made of any kind. |
| ROYAL LEPAGE FRANK REAL ESTATE |
- Listing -1 of 0
|
|
.jpg?src=Custom)
Mona Bassily
Sales Representative
Dir:
416-315-7728
Bus:
905-889-2200
Fax:
905-889-3322
| Book Showing | Email a Friend |
Jump To:
At a Glance:
| Type: | Freehold - Semi-Detached |
| Area: | Toronto |
| Municipality: | Toronto W03 |
| Neighbourhood: | Weston-Pellam Park |
| Style: | Bachelor/Studio |
| Lot Size: | x 123.00(Feet) |
| Approximate Age: | |
| Tax: | $0 |
| Maintenance Fee: | $0 |
| Beds: | 0 |
| Baths: | 1 |
| Garage: | 0 |
| Fireplace: | Y |
| Air Conditioning: | |
| Pool: | None |
Locatin Map:

Listing added to your favorite list
Looking for resale homes?

By agreeing to Terms of Use, you will have ability to search up to 297518 listings and access to richer information than found on REALTOR.ca through my website.

