
$799,000
Available - For Sale
Listing ID: E12198515
145 Lupin Driv , Whitby, L1N 1X9, Durham
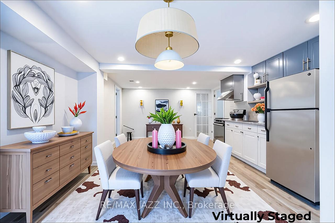
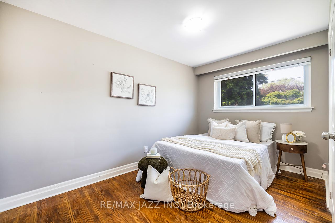
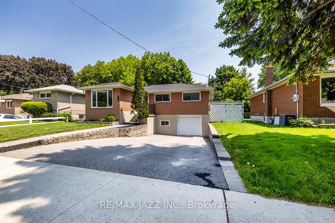
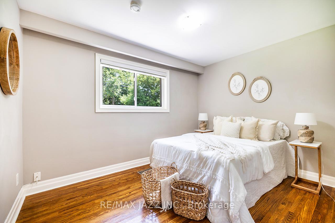
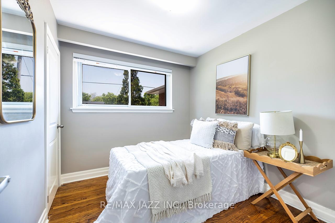

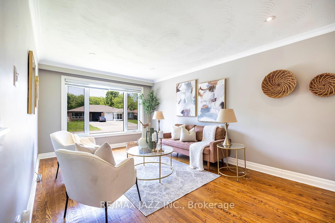
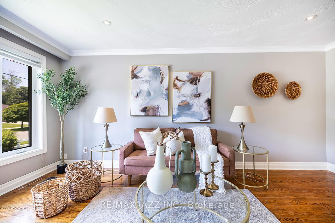
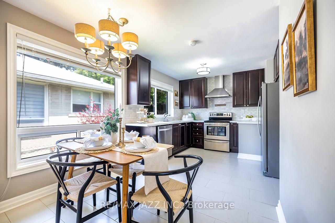
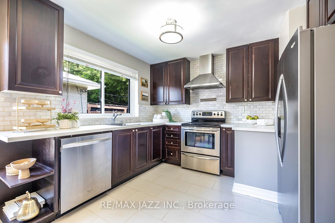
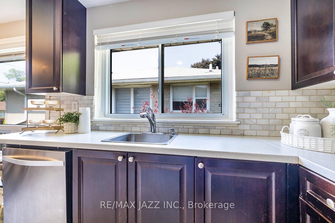
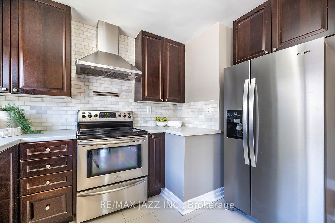
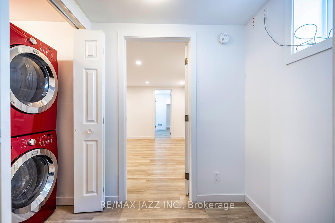
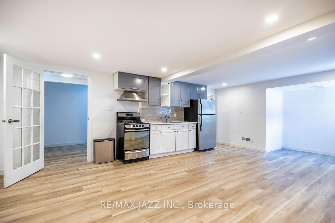
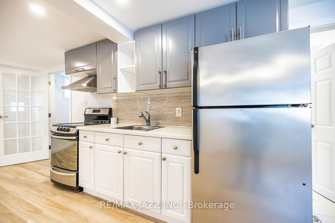
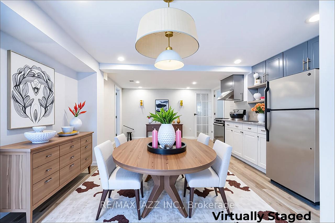
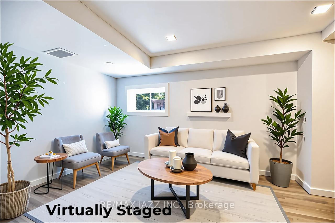
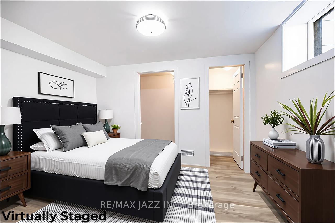
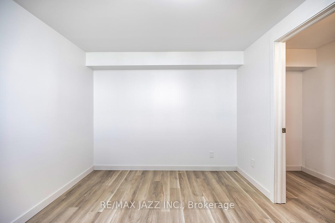

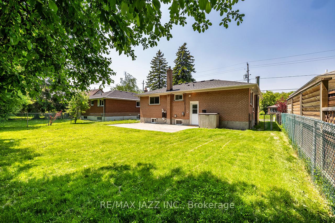
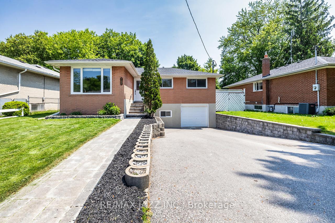
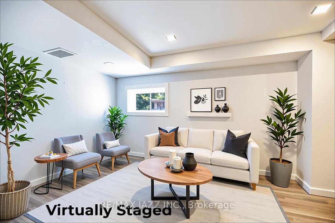
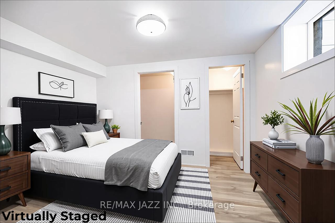
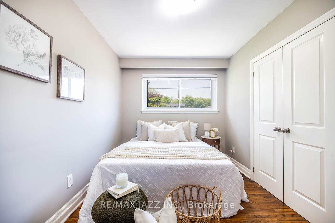
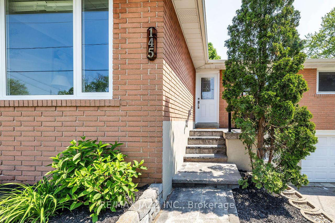
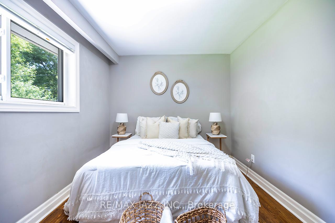
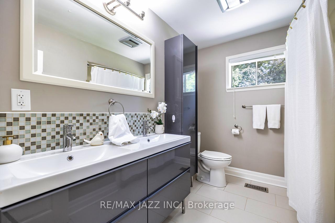
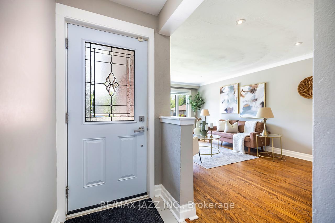
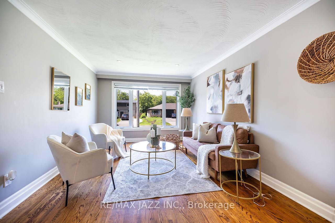
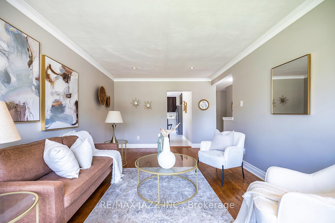
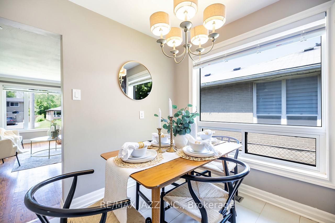
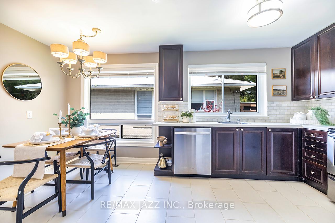
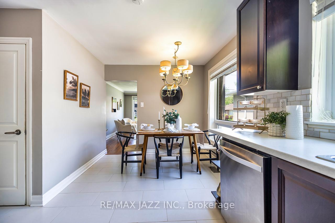
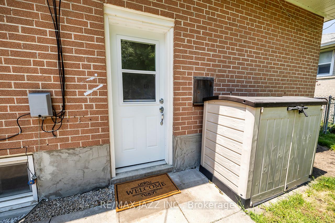
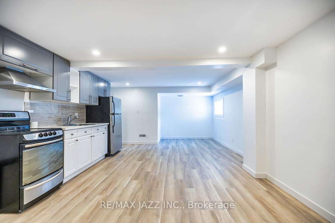
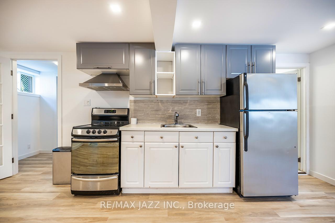
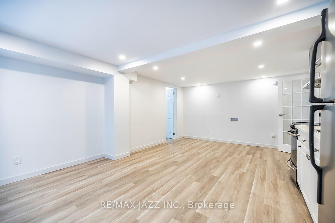
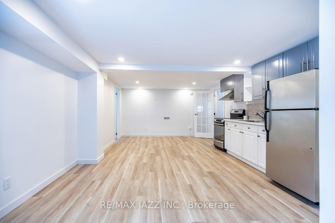
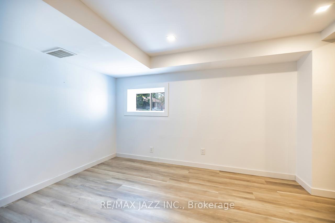
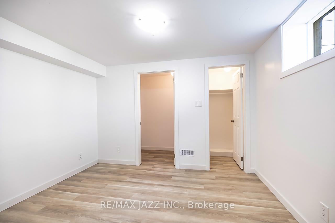
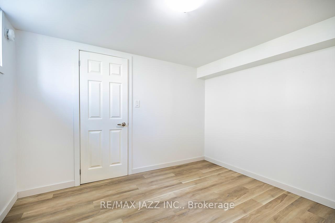
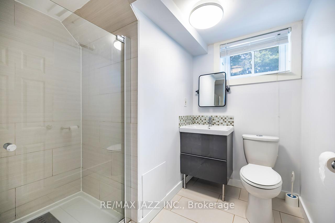
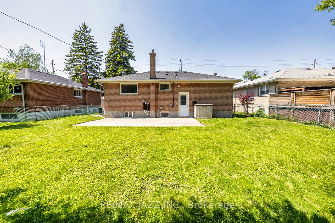
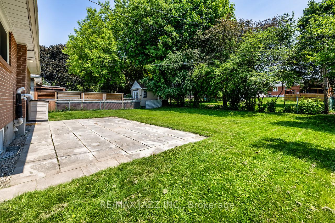
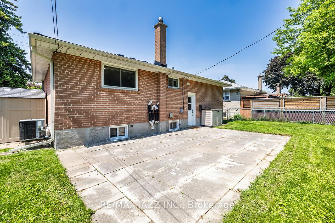














































| RARE, VACANT, LEGAL 2-UNIT HOME!!! Welcome to this beautifully updated all-brick bungalow in a sought-after Whitby neighbourhood a rare opportunity offering versatility, comfort, and income potential. Whether you're an investor, multi-generational family, or a savvy buyer looking to offset mortgage costs, this home checks all the boxes. Set on a beautiful, family-friendly street, this move-in ready home features a bright and spacious 3-bedroom main level with an updated 5-piece bathroom, and a warm, inviting layout ideal for everyday living. Downstairs, the legal 1-bedroom basement apartment registered with the Town of Whitby offers a separate entrance, open-concept design, full kitchen, and its own 3-piece bath. A fantastic mortgage helper or in-law option. The home has been extensively updated for peace of mind: updated roof with transferable warranty, newer windows and furnace, upgraded attic insulation, newer gutters and downspouts. The fenced backyard offers privacy and space for kids or pets to play, while the extended driveway and garage easily accommodate parking for four vehicles. Located close to top-rated schools, parks, transit, and Whitby's thriving amenities, this is a property that combines lifestyle and long-term value. A true turn-key solution with legal rental income potential in one of Durham Regions most desirable communities. |
| Price | $799,000 |
| Taxes: | $5304.00 |
| Assessment Year: | 2024 |
| Occupancy: | Vacant |
| Address: | 145 Lupin Driv , Whitby, L1N 1X9, Durham |
| Directions/Cross Streets: | Garden/Dundas |
| Rooms: | 6 |
| Rooms +: | 3 |
| Bedrooms: | 3 |
| Bedrooms +: | 1 |
| Family Room: | F |
| Basement: | Apartment |
| Level/Floor | Room | Length(ft) | Width(ft) | Descriptions | |
| Room 1 | Main | Kitchen | 9.77 | 8.76 | Stainless Steel Appl, Backsplash, Ceramic Floor |
| Room 2 | Main | Dining Ro | 8.89 | 6.89 | Ceramic Floor |
| Room 3 | Main | Living Ro | 17.78 | 11.15 | Hardwood Floor, Large Window, Pot Lights |
| Room 4 | Main | Bedroom | 9.41 | 8.36 | |
| Room 5 | Main | Bedroom | 12.92 | 8.46 | |
| Room 6 | Main | Bedroom | 11.94 | 9.02 | |
| Room 7 | Basement | Kitchen | 23.09 | 13.84 | Combined w/Living, Vinyl Floor, Stainless Steel Appl |
| Room 8 | Basement | Living Ro | 23.09 | 13.84 | Combined w/Kitchen, Vinyl Floor, Open Concept |
| Room 9 | Basement | Bedroom | 10.36 | 9.05 | Vinyl Floor, Closet, Window |
| Washroom Type | No. of Pieces | Level |
| Washroom Type 1 | 5 | Main |
| Washroom Type 2 | 3 | Basement |
| Washroom Type 3 | 0 | |
| Washroom Type 4 | 0 | |
| Washroom Type 5 | 0 |
| Total Area: | 0.00 |
| Property Type: | Detached |
| Style: | Bungalow |
| Exterior: | Brick |
| Garage Type: | Built-In |
| (Parking/)Drive: | Private |
| Drive Parking Spaces: | 3 |
| Park #1 | |
| Parking Type: | Private |
| Park #2 | |
| Parking Type: | Private |
| Pool: | None |
| Approximatly Square Footage: | 700-1100 |
| CAC Included: | N |
| Water Included: | N |
| Cabel TV Included: | N |
| Common Elements Included: | N |
| Heat Included: | N |
| Parking Included: | N |
| Condo Tax Included: | N |
| Building Insurance Included: | N |
| Fireplace/Stove: | N |
| Heat Type: | Forced Air |
| Central Air Conditioning: | Central Air |
| Central Vac: | N |
| Laundry Level: | Syste |
| Ensuite Laundry: | F |
| Sewers: | Sewer |
$
%
Years
This calculator is for demonstration purposes only. Always consult a professional
financial advisor before making personal financial decisions.
| Although the information displayed is believed to be accurate, no warranties or representations are made of any kind. |
| RE/MAX JAZZ INC. |
- Listing -1 of 0
|
|
.jpg?src=Custom)
Mona Bassily
Sales Representative
Dir:
416-315-7728
Bus:
905-889-2200
Fax:
905-889-3322
| Virtual Tour | Book Showing | Email a Friend |
Jump To:
At a Glance:
| Type: | Freehold - Detached |
| Area: | Durham |
| Municipality: | Whitby |
| Neighbourhood: | Downtown Whitby |
| Style: | Bungalow |
| Lot Size: | x 112.33(Feet) |
| Approximate Age: | |
| Tax: | $5,304 |
| Maintenance Fee: | $0 |
| Beds: | 3+1 |
| Baths: | 2 |
| Garage: | 0 |
| Fireplace: | N |
| Air Conditioning: | |
| Pool: | None |
Locatin Map:
Payment Calculator:

Listing added to your favorite list
Looking for resale homes?

By agreeing to Terms of Use, you will have ability to search up to 297518 listings and access to richer information than found on REALTOR.ca through my website.

