
$1,050,000
Available - For Sale
Listing ID: E12193872
196 Wintermute Boul , Toronto, M1W 3L5, Toronto
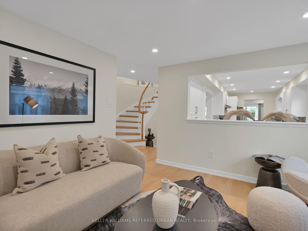
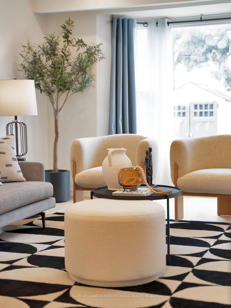
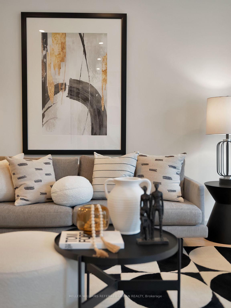
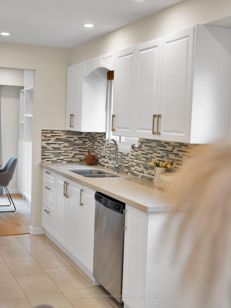
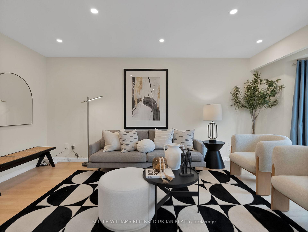
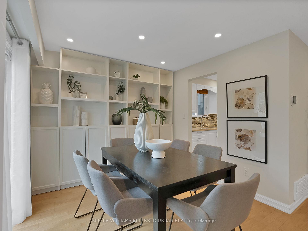
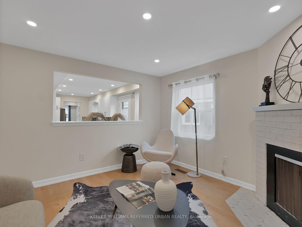
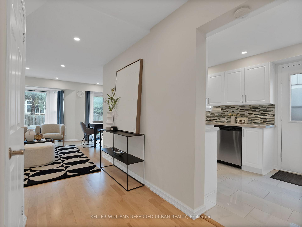
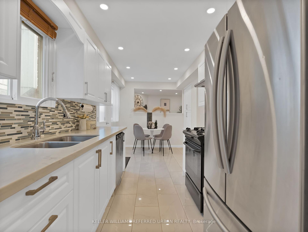
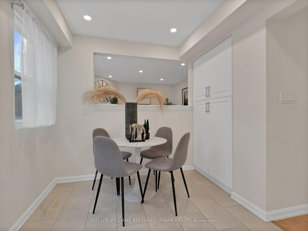
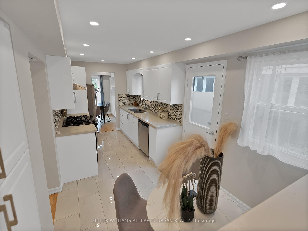
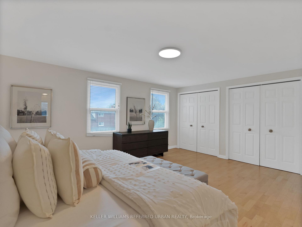
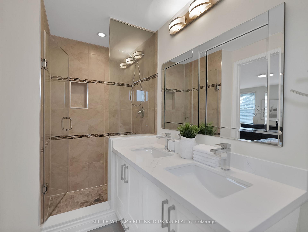
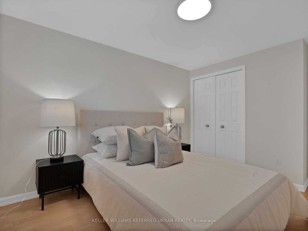
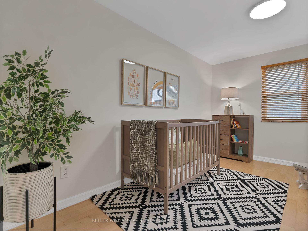
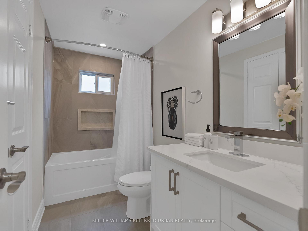
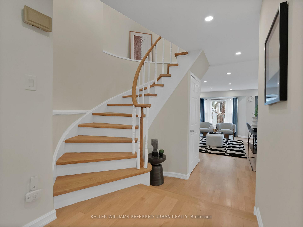

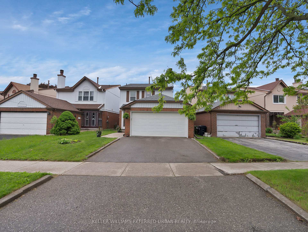
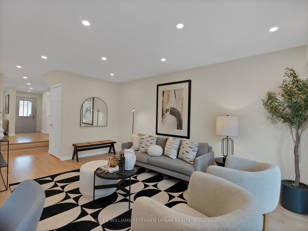
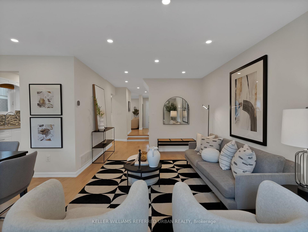
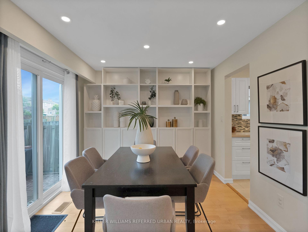
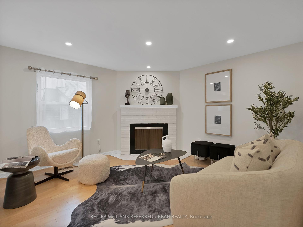
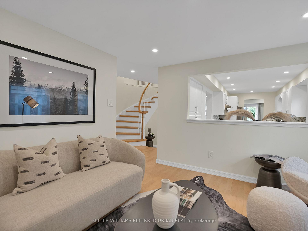
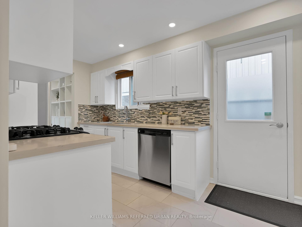
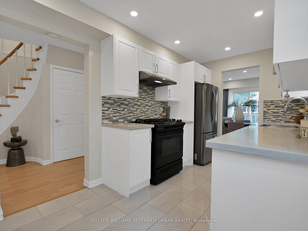
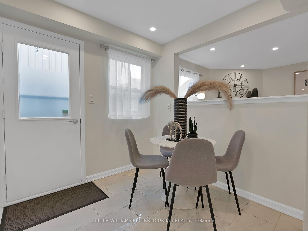
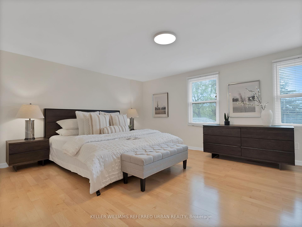
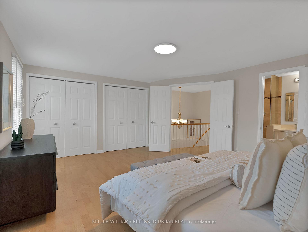

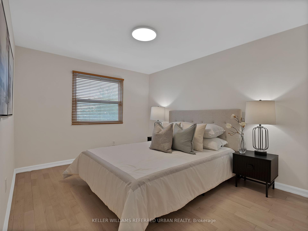
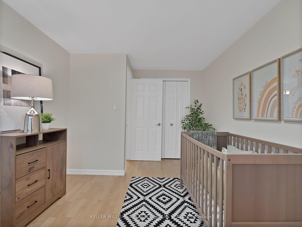
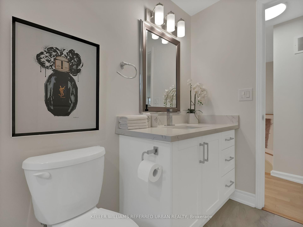
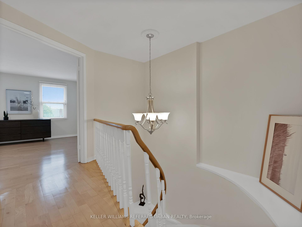
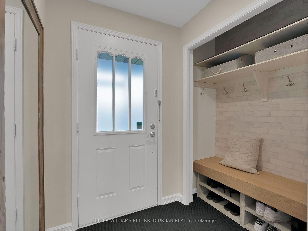
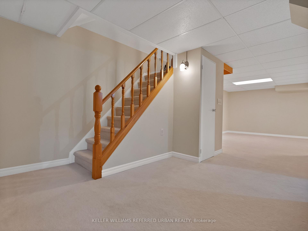
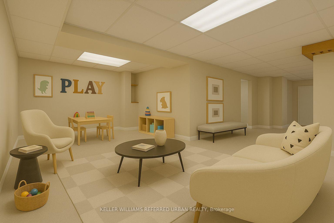
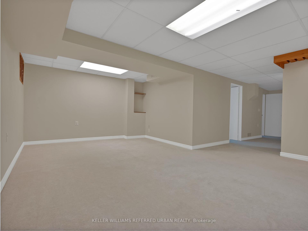
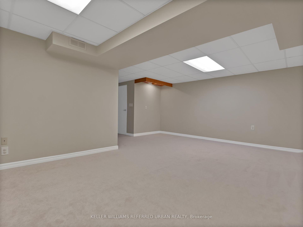
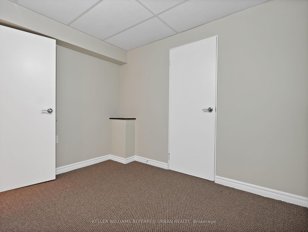
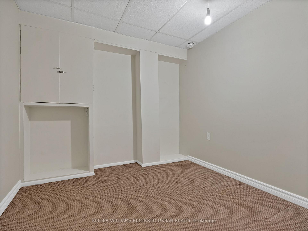
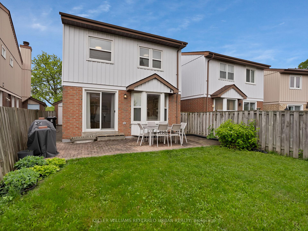
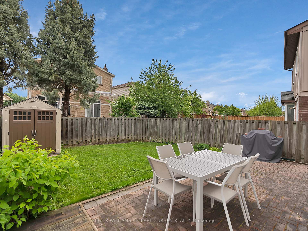
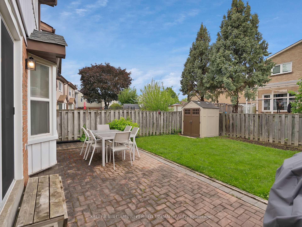
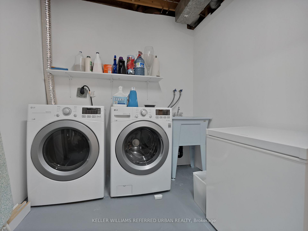

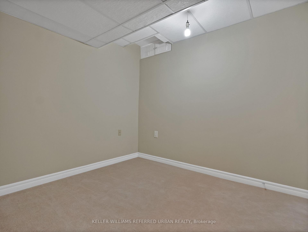
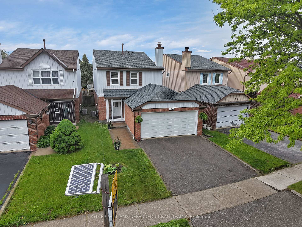
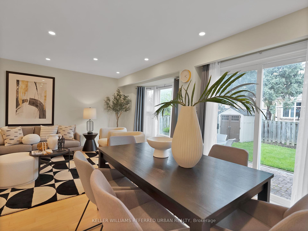

















































| A rare find with a spacious double car garage, finished basement & functional floorplan. Step into this beautifully sun filled home, with a thoughtfully designed layout that flows seamlessly throughout the home. Enjoy a full separate family room, that overlooks the kitchen and breakfast area complete with a cozy fireplace, a great set up for evenings and movie nights. A roomy kitchen with generous counter space, great for tag teaming up for meals and a separate pantry to keep everything organized. Start your mornings in the sunlit breakfast area, or host your guests in the formal dining room. Thoughtfully curated cabinets and shelves for extra organization and display. With a south facing back yard your living room and dining area is flooded with natural lighting. Make your way upstairs, to the spacious primary bedroom w. double closets and ensuite. Second and third bedrooms are generously sized to suit family, guests, or a home office. The open concept finished basement offers much versatile for your vision( rec room, play room). 2 additional rooms in the basement, perfect for a 4th bedroom, and den for home office. Perfect balanced backyard with plenty of room to relax, garden, or play, along with a handy storage shed. This home checks all the boxes. Fantastic location with the 404 and milliken Go train station just 5 mins drive, endless transits options, surrounded by shopping, restaurants, groceries( t&t). Terry Fox Ps & Norman Bethune School |
| Price | $1,050,000 |
| Taxes: | $5798.93 |
| Assessment Year: | 2024 |
| Occupancy: | Owner |
| Address: | 196 Wintermute Boul , Toronto, M1W 3L5, Toronto |
| Directions/Cross Streets: | Steeles and Birchmount |
| Rooms: | 8 |
| Rooms +: | 2 |
| Bedrooms: | 3 |
| Bedrooms +: | 2 |
| Family Room: | T |
| Basement: | Finished |
| Level/Floor | Room | Length(ft) | Width(ft) | Descriptions | |
| Room 1 | Main | Living Ro | 18.37 | 10.82 | Hardwood Floor, Bay Window, Combined w/Dining |
| Room 2 | Main | Dining Ro | 10.82 | 8.2 | B/I Shelves, W/O To Yard, Separate Room |
| Room 3 | Main | Family Ro | 11.15 | 11.15 | Fireplace, Hardwood Floor, Overlooks Dining |
| Room 4 | Main | Kitchen | 9.84 | 7.87 | Quartz Counter, Breakfast Area, Stainless Steel Appl |
| Room 5 | Main | Breakfast | 8.2 | 7.87 | Side Door, Pantry, Combined w/Kitchen |
| Room 6 | Second | Primary B | 17.71 | 14.1 | Double Closet, 4 Pc Ensuite, Hardwood Floor |
| Room 7 | Second | Bedroom 2 | 12.14 | 10.17 | Hardwood Floor, Large Closet, Overlooks Backyard |
| Room 8 | Second | Bedroom 3 | 14.76 | 9.51 | Hardwood Floor, Large Closet, Overlooks Backyard |
| Room 9 | Lower | Recreatio | 18.56 | 11.87 | Broadloom, Open Concept |
| Room 10 | Basement | Bedroom | 8.86 | 8.04 | Broadloom, Closet Organizers, Window |
| Room 11 | Basement | Den | 10.76 | 8.63 | Closet, Broadloom |
| Washroom Type | No. of Pieces | Level |
| Washroom Type 1 | 4 | Second |
| Washroom Type 2 | 4 | Second |
| Washroom Type 3 | 2 | Main |
| Washroom Type 4 | 0 | |
| Washroom Type 5 | 0 |
| Total Area: | 0.00 |
| Property Type: | Detached |
| Style: | 2-Storey |
| Exterior: | Brick, Aluminum Siding |
| Garage Type: | Attached |
| Drive Parking Spaces: | 2 |
| Pool: | None |
| Approximatly Square Footage: | 1500-2000 |
| CAC Included: | N |
| Water Included: | N |
| Cabel TV Included: | N |
| Common Elements Included: | N |
| Heat Included: | N |
| Parking Included: | N |
| Condo Tax Included: | N |
| Building Insurance Included: | N |
| Fireplace/Stove: | Y |
| Heat Type: | Forced Air |
| Central Air Conditioning: | Central Air |
| Central Vac: | N |
| Laundry Level: | Syste |
| Ensuite Laundry: | F |
| Sewers: | Sewer |
$
%
Years
This calculator is for demonstration purposes only. Always consult a professional
financial advisor before making personal financial decisions.
| Although the information displayed is believed to be accurate, no warranties or representations are made of any kind. |
| KELLER WILLIAMS REFERRED URBAN REALTY |
- Listing -1 of 0
|
|
.jpg?src=Custom)
Mona Bassily
Sales Representative
Dir:
416-315-7728
Bus:
905-889-2200
Fax:
905-889-3322
| Virtual Tour | Book Showing | Email a Friend |
Jump To:
At a Glance:
| Type: | Freehold - Detached |
| Area: | Toronto |
| Municipality: | Toronto E05 |
| Neighbourhood: | Steeles |
| Style: | 2-Storey |
| Lot Size: | x 114.19(Feet) |
| Approximate Age: | |
| Tax: | $5,798.93 |
| Maintenance Fee: | $0 |
| Beds: | 3+2 |
| Baths: | 3 |
| Garage: | 0 |
| Fireplace: | Y |
| Air Conditioning: | |
| Pool: | None |
Locatin Map:
Payment Calculator:

Listing added to your favorite list
Looking for resale homes?

By agreeing to Terms of Use, you will have ability to search up to 297518 listings and access to richer information than found on REALTOR.ca through my website.

