
$3,500
Available - For Rent
Listing ID: W12204199
70 Wiltshire Aven , Toronto, M6N 2V9, Toronto
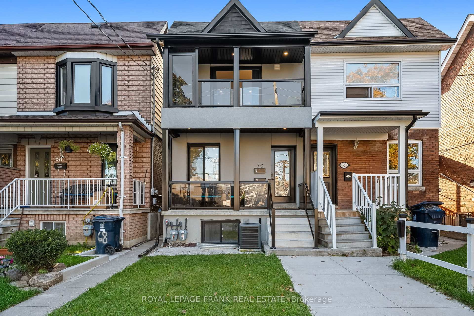
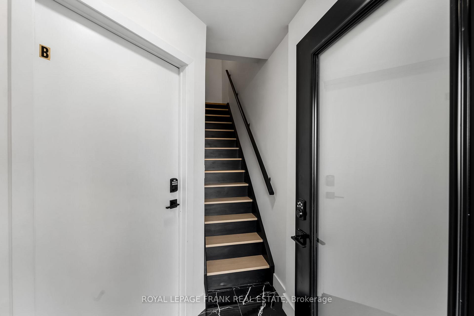
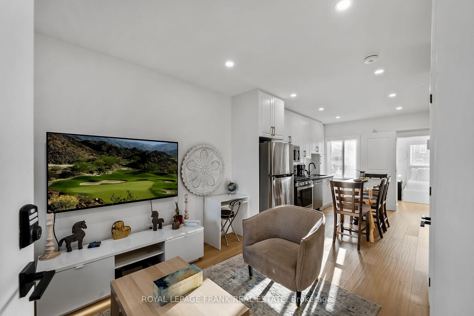
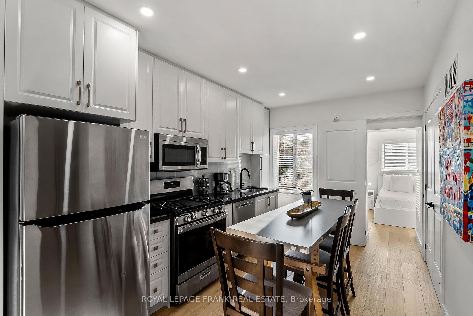
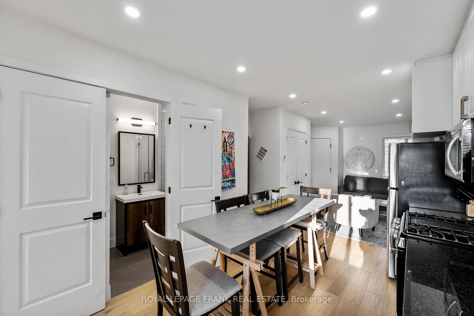
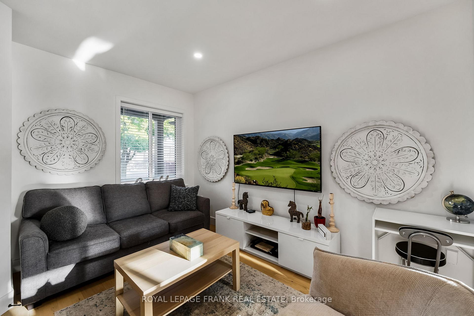
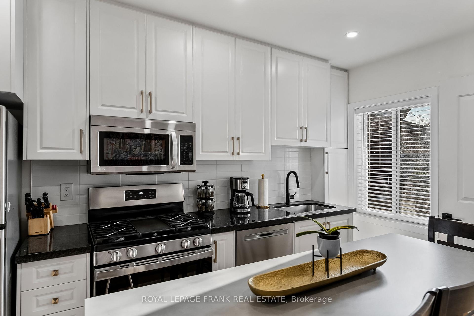
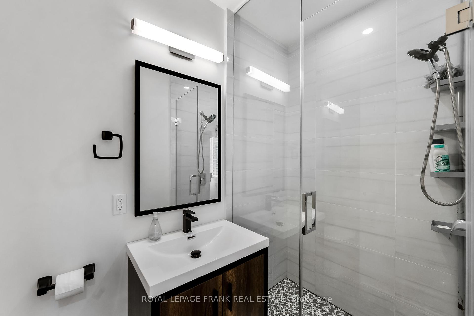
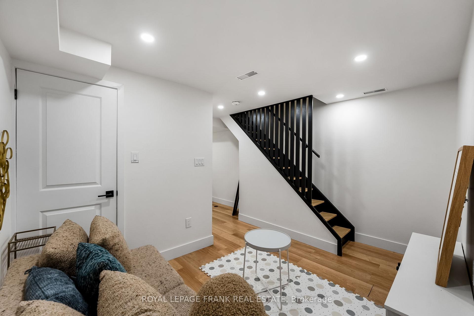
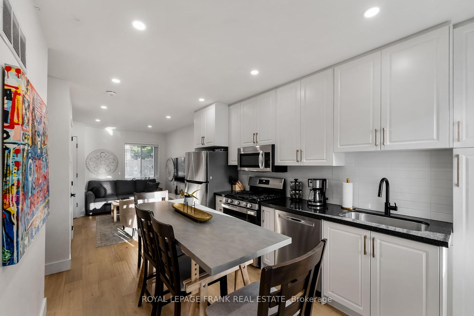
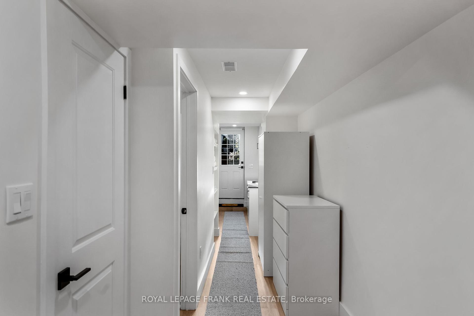
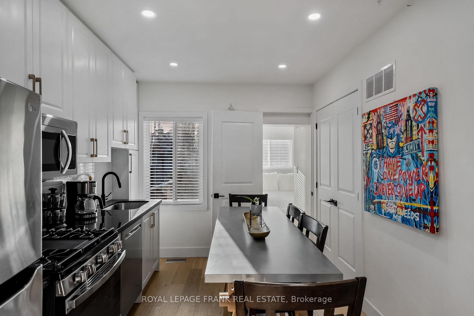


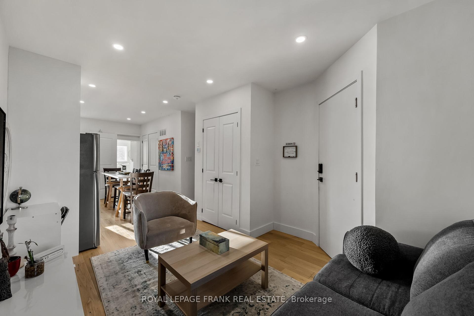
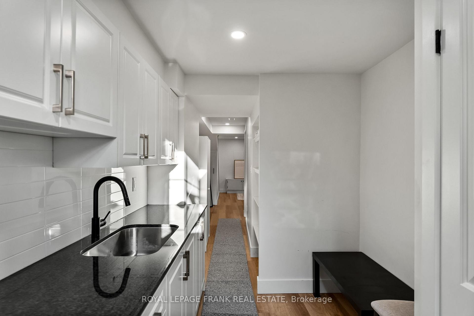
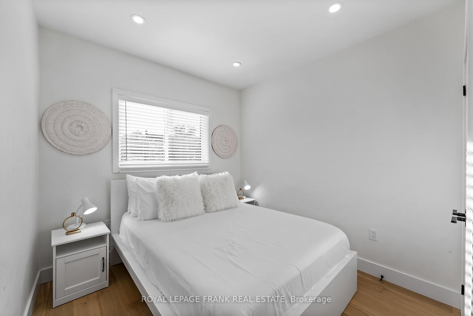
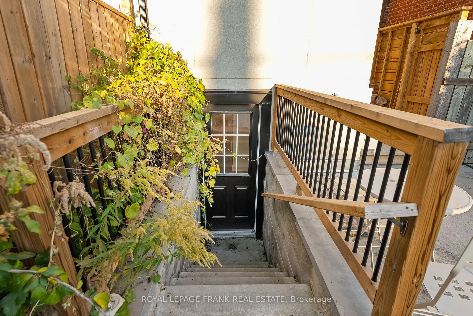
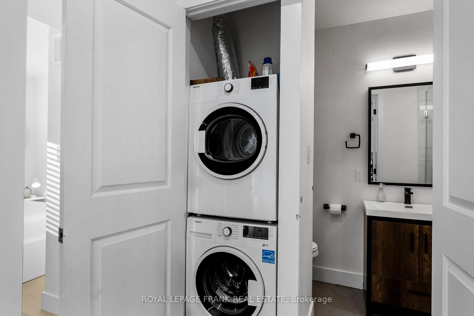
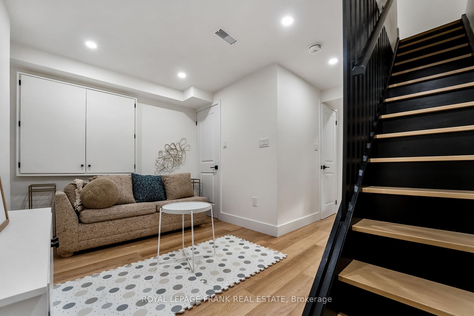
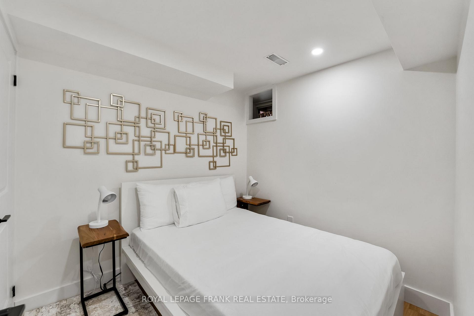
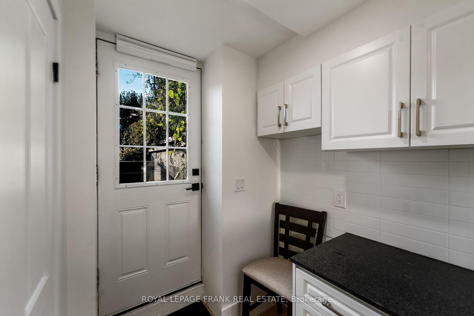
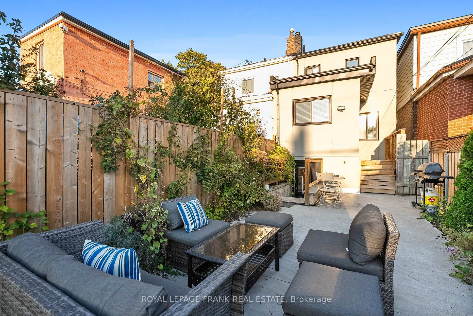
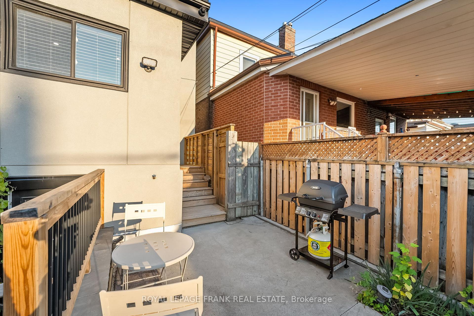
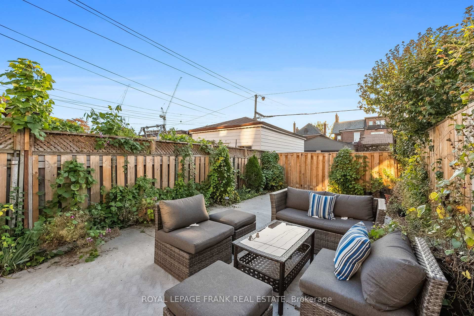
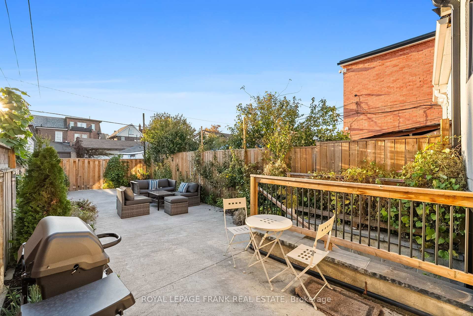


























| Welcome to this beautifully updated 1+1 bedroom move in ready unit. Thoughtfully designed across two levels, this home offers a great layout with a cozy bedroom in the basement for added privacy. Brand new bathrooms on each floor for ultimate convenience! Enjoy the ease of in-suite laundry, a gas stove for your culinary creations, and a dedicated parking spot, rare in this sought-after area! Just steps to shops, cafes, and transit, youre perfectly connected while still enjoying peaceful surroundings. Step outside to a shared backyard that feels like an oasis, perfect for relaxing or entertaining. This is Toronto living at its best! |
| Price | $3,500 |
| Taxes: | $0.00 |
| Occupancy: | Vacant |
| Address: | 70 Wiltshire Aven , Toronto, M6N 2V9, Toronto |
| Directions/Cross Streets: | Lansdowne/Davenport |
| Rooms: | 3 |
| Rooms +: | 2 |
| Bedrooms: | 1 |
| Bedrooms +: | 1 |
| Family Room: | F |
| Basement: | Apartment, Finished wit |
| Furnished: | Unfu |
| Level/Floor | Room | Length(ft) | Width(ft) | Descriptions | |
| Room 1 | Ground | Living Ro | 12.14 | 10.92 | Hardwood Floor, Window, Pot Lights |
| Room 2 | Ground | Kitchen | 13.58 | 9.25 | Stainless Steel Appl, Granite Counters, Window |
| Room 3 | Ground | Primary B | 12.79 | 9.02 | Pot Lights, Hardwood Floor, Walk-Out |
| Room 4 | Basement | Living Ro | 8.17 | 12.4 | Walk-Out, Laminate, Pot Lights |
| Room 5 | Basement | Bedroom | 8.33 | 7.48 | Laminate, Pot Lights |
| Washroom Type | No. of Pieces | Level |
| Washroom Type 1 | 3 | Ground |
| Washroom Type 2 | 3 | Basement |
| Washroom Type 3 | 0 | |
| Washroom Type 4 | 0 | |
| Washroom Type 5 | 0 |
| Total Area: | 0.00 |
| Property Type: | Semi-Detached |
| Style: | 1 1/2 Storey |
| Exterior: | Stucco (Plaster) |
| Garage Type: | None |
| Drive Parking Spaces: | 1 |
| Pool: | None |
| Laundry Access: | In-Suite Laun |
| Approximatly Square Footage: | 700-1100 |
| CAC Included: | Y |
| Water Included: | N |
| Cabel TV Included: | N |
| Common Elements Included: | Y |
| Heat Included: | N |
| Parking Included: | Y |
| Condo Tax Included: | N |
| Building Insurance Included: | N |
| Fireplace/Stove: | Y |
| Heat Type: | Forced Air |
| Central Air Conditioning: | Central Air |
| Central Vac: | N |
| Laundry Level: | Syste |
| Ensuite Laundry: | F |
| Sewers: | Sewer |
| Although the information displayed is believed to be accurate, no warranties or representations are made of any kind. |
| ROYAL LEPAGE FRANK REAL ESTATE |
- Listing -1 of 0
|
|
.jpg?src=Custom)
Mona Bassily
Sales Representative
Dir:
416-315-7728
Bus:
905-889-2200
Fax:
905-889-3322
| Book Showing | Email a Friend |
Jump To:
At a Glance:
| Type: | Freehold - Semi-Detached |
| Area: | Toronto |
| Municipality: | Toronto W03 |
| Neighbourhood: | Weston-Pellam Park |
| Style: | 1 1/2 Storey |
| Lot Size: | x 123.00(Feet) |
| Approximate Age: | |
| Tax: | $0 |
| Maintenance Fee: | $0 |
| Beds: | 1+1 |
| Baths: | 2 |
| Garage: | 0 |
| Fireplace: | Y |
| Air Conditioning: | |
| Pool: | None |
Locatin Map:

Listing added to your favorite list
Looking for resale homes?

By agreeing to Terms of Use, you will have ability to search up to 297518 listings and access to richer information than found on REALTOR.ca through my website.

