
$660,000
Available - For Sale
Listing ID: X12192272
1418 Hemlock Road , Manor Park - Cardinal Glen and Area, K1K 4A4, Ottawa
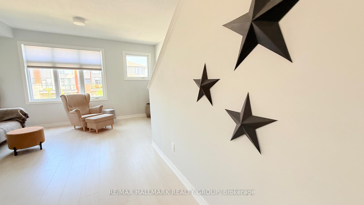
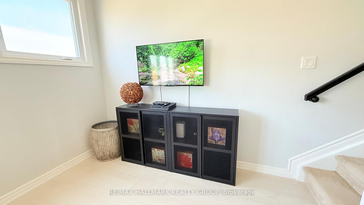
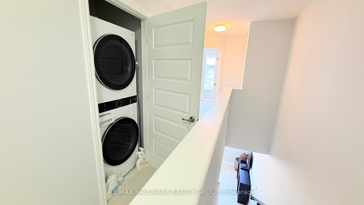

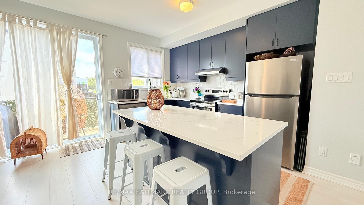
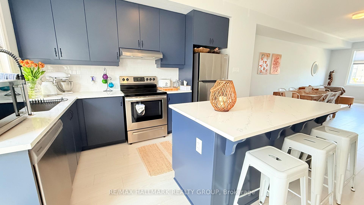
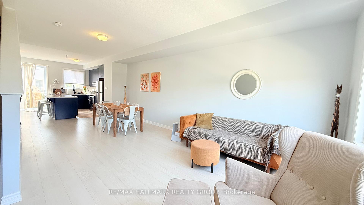
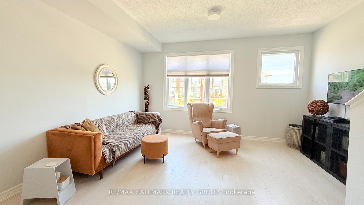
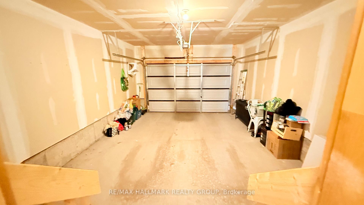
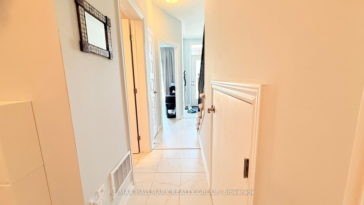
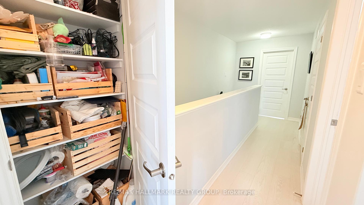
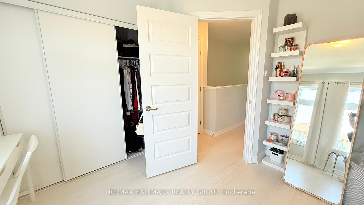
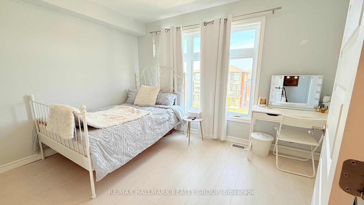
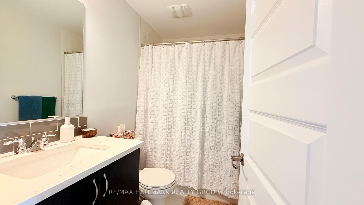
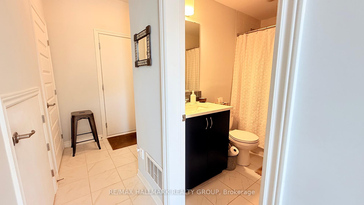
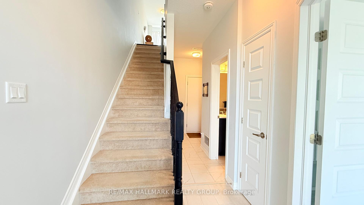
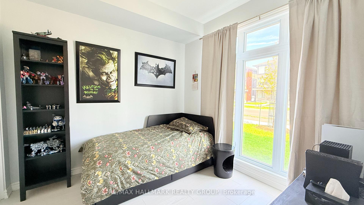
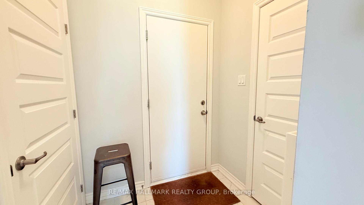
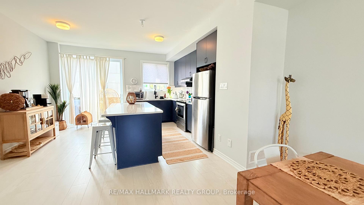
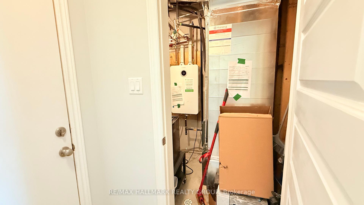
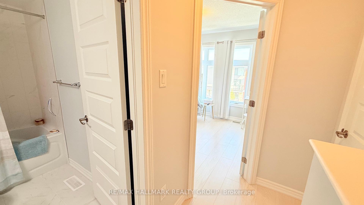
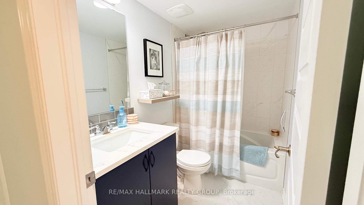
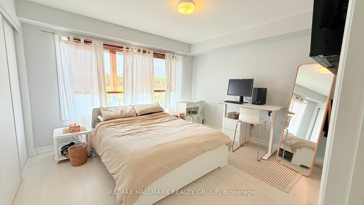
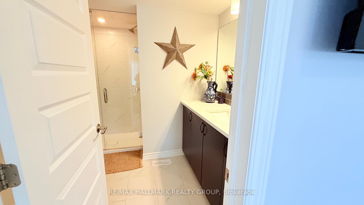
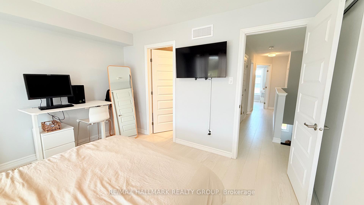
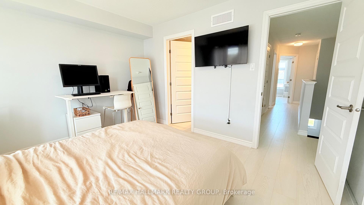
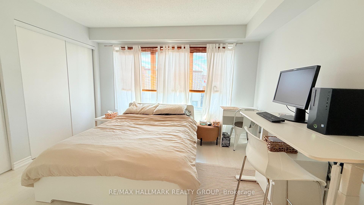
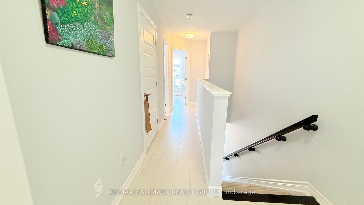
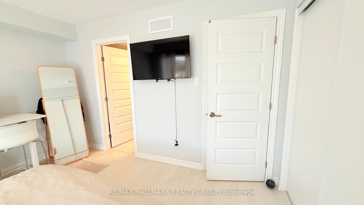

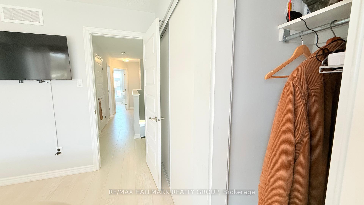
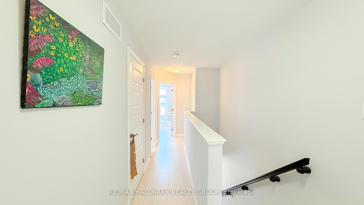
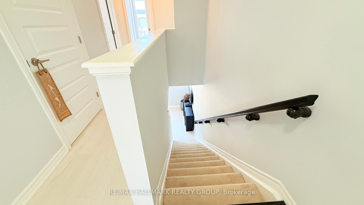
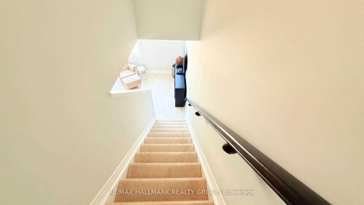
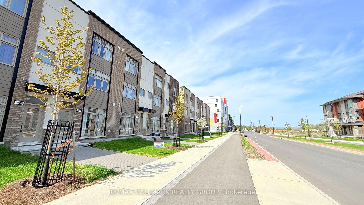
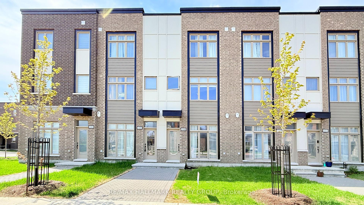
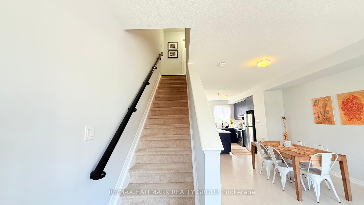
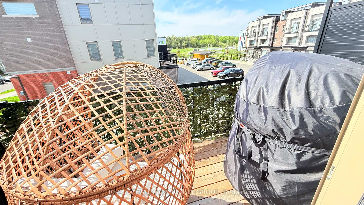
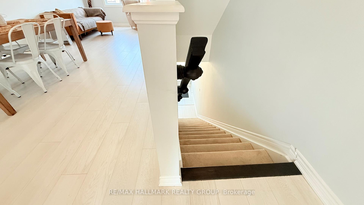
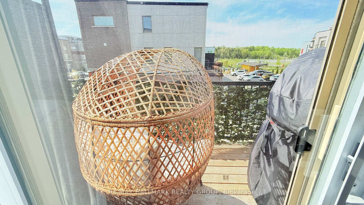
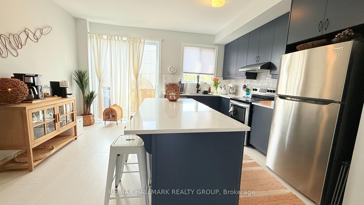
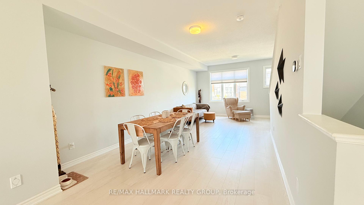
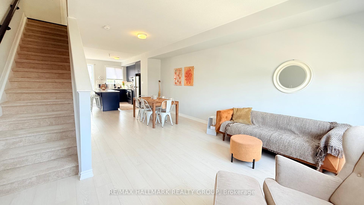
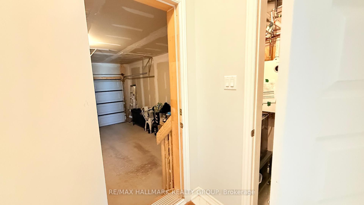
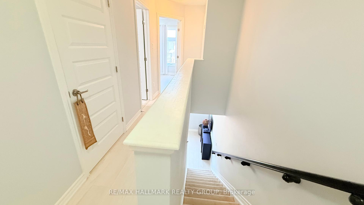

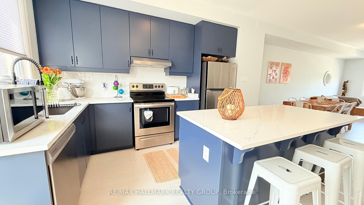















































| Welcome to this stylish and contemporary 3-bedroom, 2.5-bathroom townhome in the sought-after Wateridge Village Rockcliffe community, just steps from the Ottawa River. This home offers a functional and flexible layout perfect for todays lifestyle.The ground floor features a private room with its own bathroom, ideal for a home office, guest suite, or recreation spaceperfect for remote work or multi-generational living.Upstairs, the second level boasts an expansive open-concept living and dining area, with large windows that flood the space with natural light. The fully upgraded gourmet kitchen includes quartz countertops, modern cabinetry, and stainless steel appliances. Step out onto the balcony and enjoy your morning coffee or unwind on summer evenings.On the top level, youll find a spacious primary bedroom with a private ensuite, a second bedroom with a walk-in closet, and a full bathroom.Located minutes from downtown, Montfort Hospital, La Cité College, and the NRC, and surrounded by scenic nature trails and riverfront paths, this home blends convenience with outdoor lifestyle.Whether you're a young family entering the market or an investor looking for a stable rental property, this home offers great value and strong rental potential.Dont miss this opportunity to own in one of Ottawas fastest-growing neighbourhoods.Common Element Fee $183.29/Month |
| Price | $660,000 |
| Taxes: | $5658.64 |
| Assessment Year: | 2024 |
| Occupancy: | Tenant |
| Address: | 1418 Hemlock Road , Manor Park - Cardinal Glen and Area, K1K 4A4, Ottawa |
| Directions/Cross Streets: | Moses Tennisco Street |
| Rooms: | 3 |
| Bedrooms: | 3 |
| Bedrooms +: | 0 |
| Family Room: | T |
| Basement: | None |
| Washroom Type | No. of Pieces | Level |
| Washroom Type 1 | 2 | Main |
| Washroom Type 2 | 3 | Third |
| Washroom Type 3 | 4 | Third |
| Washroom Type 4 | 0 | |
| Washroom Type 5 | 0 |
| Total Area: | 0.00 |
| Approximatly Age: | 0-5 |
| Property Type: | Att/Row/Townhouse |
| Style: | 3-Storey |
| Exterior: | Brick Front |
| Garage Type: | Attached |
| Drive Parking Spaces: | 0 |
| Pool: | None |
| Approximatly Age: | 0-5 |
| Approximatly Square Footage: | 2000-2500 |
| CAC Included: | N |
| Water Included: | N |
| Cabel TV Included: | N |
| Common Elements Included: | N |
| Heat Included: | N |
| Parking Included: | N |
| Condo Tax Included: | N |
| Building Insurance Included: | N |
| Fireplace/Stove: | N |
| Heat Type: | Forced Air |
| Central Air Conditioning: | Central Air |
| Central Vac: | N |
| Laundry Level: | Syste |
| Ensuite Laundry: | F |
| Sewers: | Sewer |
$
%
Years
This calculator is for demonstration purposes only. Always consult a professional
financial advisor before making personal financial decisions.
| Although the information displayed is believed to be accurate, no warranties or representations are made of any kind. |
| RE/MAX HALLMARK REALTY GROUP |
- Listing -1 of 0
|
|
.jpg?src=Custom)
Mona Bassily
Sales Representative
Dir:
416-315-7728
Bus:
905-889-2200
Fax:
905-889-3322
| Book Showing | Email a Friend |
Jump To:
At a Glance:
| Type: | Freehold - Att/Row/Townhouse |
| Area: | Ottawa |
| Municipality: | Manor Park - Cardinal Glen and Area |
| Neighbourhood: | 3104 - CFB Rockcliffe and Area |
| Style: | 3-Storey |
| Lot Size: | x 62.73(Feet) |
| Approximate Age: | 0-5 |
| Tax: | $5,658.64 |
| Maintenance Fee: | $0 |
| Beds: | 3 |
| Baths: | 3 |
| Garage: | 0 |
| Fireplace: | N |
| Air Conditioning: | |
| Pool: | None |
Locatin Map:
Payment Calculator:

Listing added to your favorite list
Looking for resale homes?

By agreeing to Terms of Use, you will have ability to search up to 297518 listings and access to richer information than found on REALTOR.ca through my website.

