
$399,900
Available - For Sale
Listing ID: X12176889
1384 Killaly Stre East , Port Colborne, L3K 5V3, Niagara
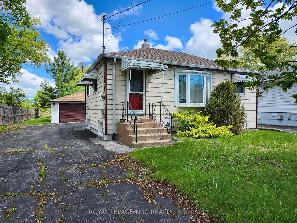
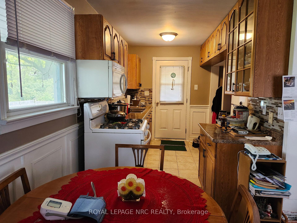
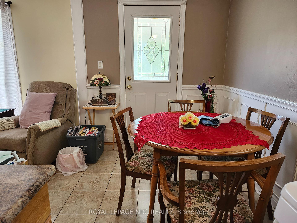

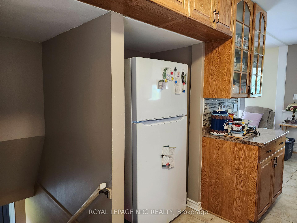
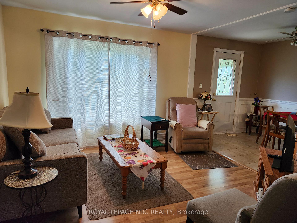
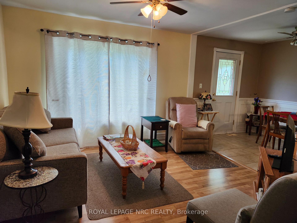
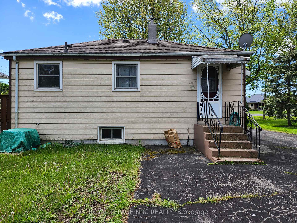
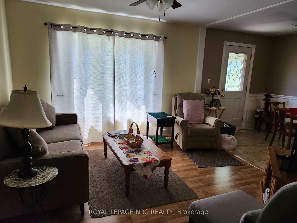
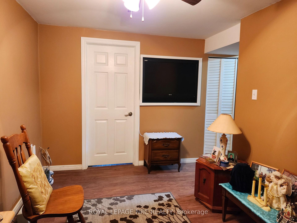
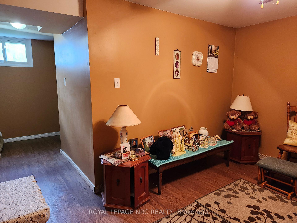
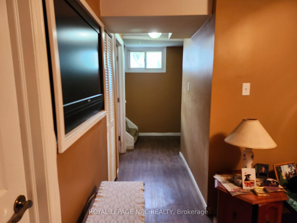
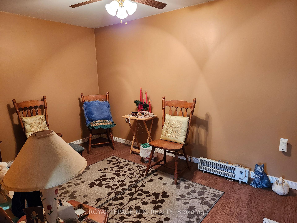
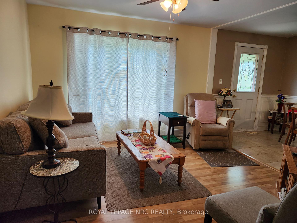
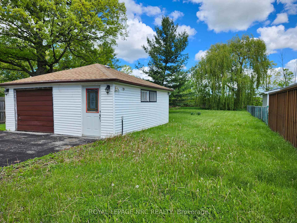
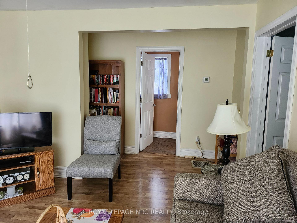
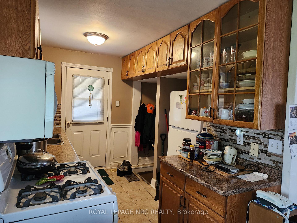
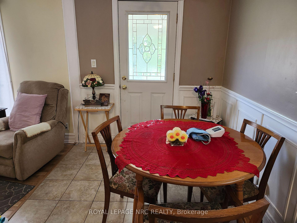


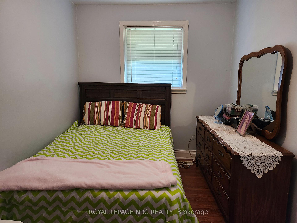
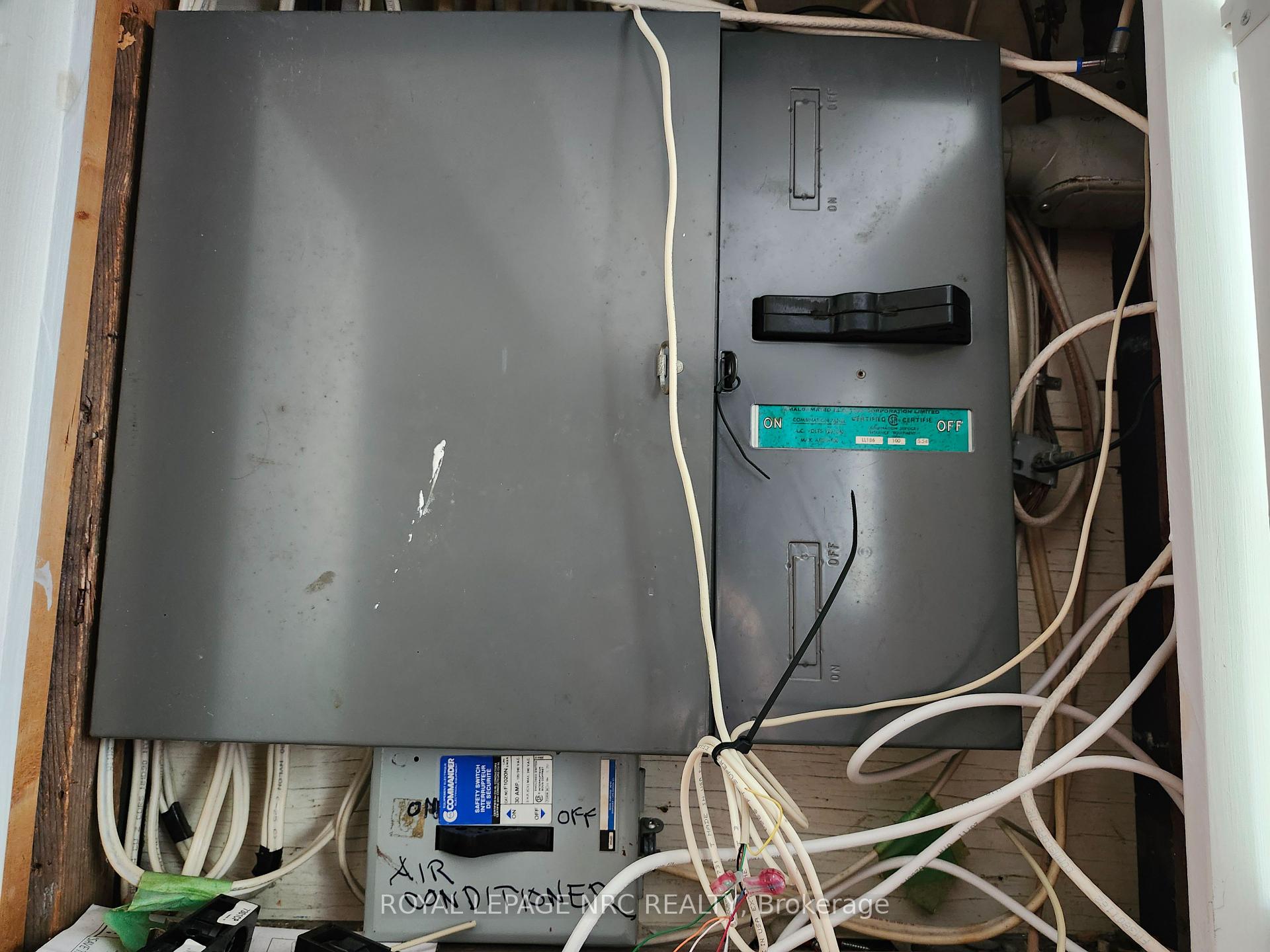
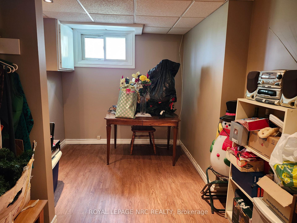
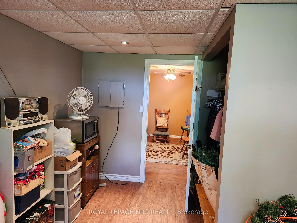
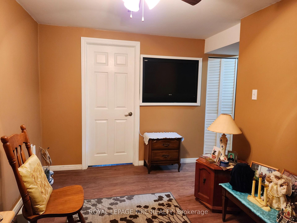
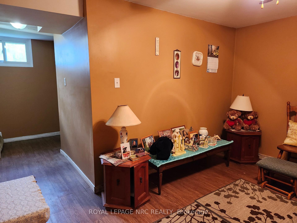
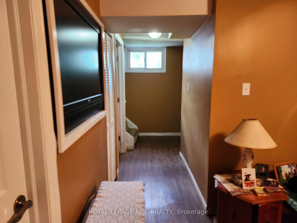
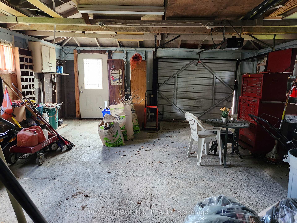
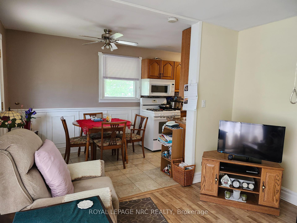
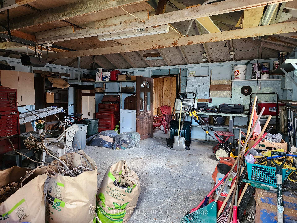
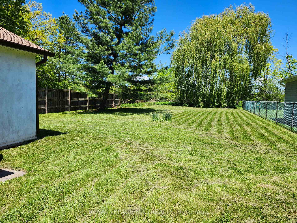
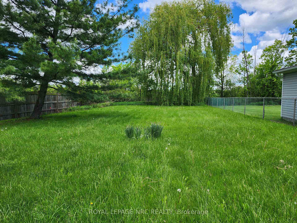
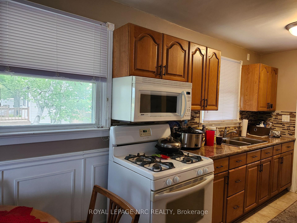
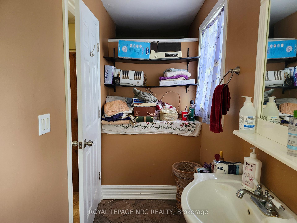
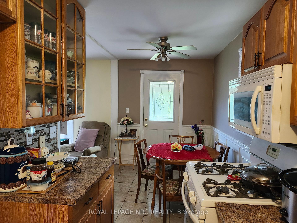
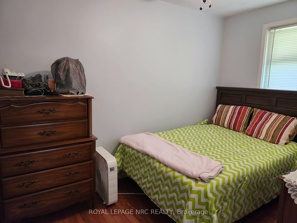
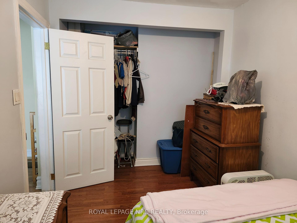
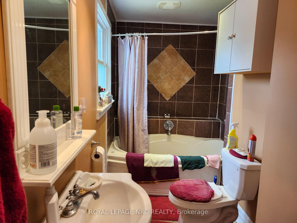

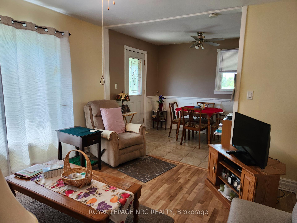
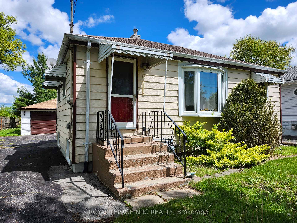
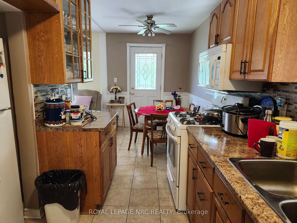
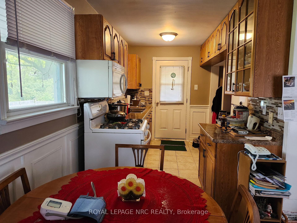
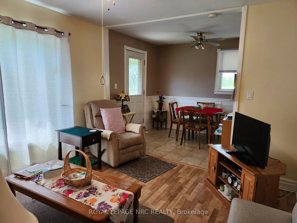
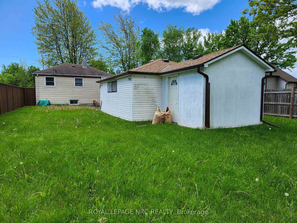
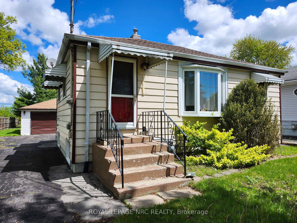
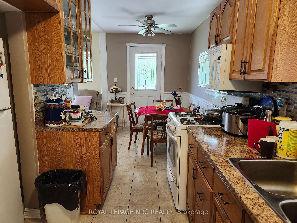
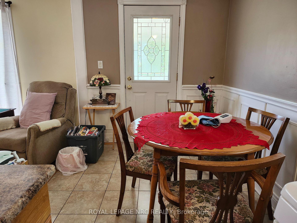
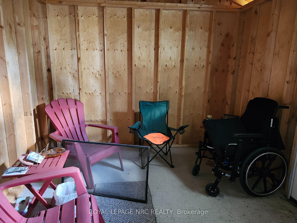
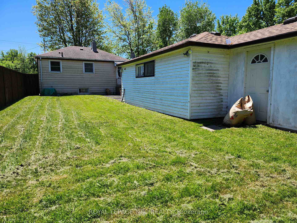
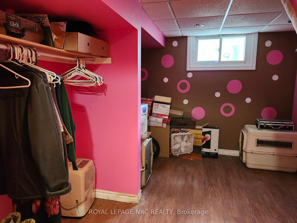
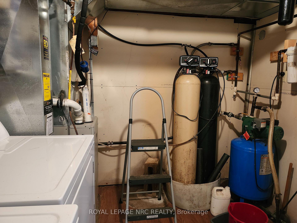
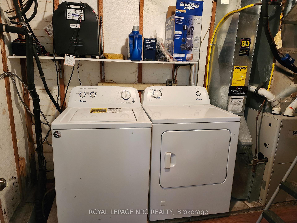
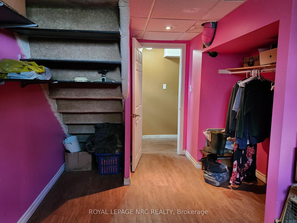
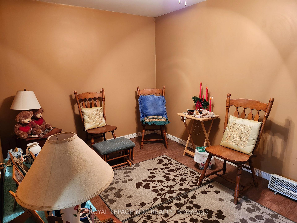























































| STARTING OUT OR DOWNSIZING? COUNTRY LIVING and MINUTES TO TOWN, BEACHES, AND GOLF! This bungalow is cute and sits on a large country lot! Enter from the back to the galley style eat in kitchen that offers loads of oak cabinetry and appliances are included. Enjoy the natural light from the bow window in the spacious livingroom that has hardwood flooring. There is a bedroom and an updated bath on this level. The bath has a deep soaker whirlpool tub and shower and a lot of storage space. The lower level is fully finished with a cozy rec room that has a built in TV! There are 2 bedrooms and a large laundry/utility room with newer washer and dryer. The water system has a UV treatment and there is a water softener system that is not hooked up. Wiring is 100 amp. Awesome garage with work bench and auto garage door opener. Man cave attached to back of the garage too! Immediate possession! |
| Price | $399,900 |
| Taxes: | $2752.00 |
| Assessment Year: | 2024 |
| Occupancy: | Owner |
| Address: | 1384 Killaly Stre East , Port Colborne, L3K 5V3, Niagara |
| Directions/Cross Streets: | WEAVER RD |
| Rooms: | 4 |
| Bedrooms: | 1 |
| Bedrooms +: | 2 |
| Family Room: | F |
| Basement: | Finished, Full |
| Level/Floor | Room | Length(ft) | Width(ft) | Descriptions | |
| Room 1 | Main | Kitchen | 19.48 | 6.99 | Combined w/Dining |
| Room 2 | Main | Living Ro | 14.89 | 11.81 | Bay Window, Hardwood Floor |
| Room 3 | Main | Bedroom | 12.99 | 7.81 | |
| Room 4 | Main | Bathroom | 15.65 | 4.82 | 4 Pc Bath, Whirlpool |
| Room 5 | Basement | Recreatio | 12.4 | 8.56 | |
| Room 6 | Basement | Bedroom | 13.58 | 8.56 | |
| Room 7 | Basement | Bedroom | 13.45 | 10.4 | |
| Room 8 | Basement | Laundry | 9.64 | 6.99 |
| Washroom Type | No. of Pieces | Level |
| Washroom Type 1 | 4 | |
| Washroom Type 2 | 0 | |
| Washroom Type 3 | 0 | |
| Washroom Type 4 | 0 | |
| Washroom Type 5 | 0 |
| Total Area: | 0.00 |
| Approximatly Age: | 51-99 |
| Property Type: | Detached |
| Style: | Bungalow |
| Exterior: | Aluminum Siding |
| Garage Type: | Detached |
| (Parking/)Drive: | Private Do |
| Drive Parking Spaces: | 4 |
| Park #1 | |
| Parking Type: | Private Do |
| Park #2 | |
| Parking Type: | Private Do |
| Pool: | None |
| Approximatly Age: | 51-99 |
| Approximatly Square Footage: | < 700 |
| Property Features: | Beach, Golf |
| CAC Included: | N |
| Water Included: | N |
| Cabel TV Included: | N |
| Common Elements Included: | N |
| Heat Included: | N |
| Parking Included: | N |
| Condo Tax Included: | N |
| Building Insurance Included: | N |
| Fireplace/Stove: | N |
| Heat Type: | Forced Air |
| Central Air Conditioning: | Central Air |
| Central Vac: | N |
| Laundry Level: | Syste |
| Ensuite Laundry: | F |
| Sewers: | Septic |
| Water: | Dug Well |
| Water Supply Types: | Dug Well |
$
%
Years
This calculator is for demonstration purposes only. Always consult a professional
financial advisor before making personal financial decisions.
| Although the information displayed is believed to be accurate, no warranties or representations are made of any kind. |
| ROYAL LEPAGE NRC REALTY |
- Listing -1 of 0
|
|
.jpg?src=Custom)
Mona Bassily
Sales Representative
Dir:
416-315-7728
Bus:
905-889-2200
Fax:
905-889-3322
| Book Showing | Email a Friend |
Jump To:
At a Glance:
| Type: | Freehold - Detached |
| Area: | Niagara |
| Municipality: | Port Colborne |
| Neighbourhood: | 874 - Sherkston |
| Style: | Bungalow |
| Lot Size: | x 269.00(Feet) |
| Approximate Age: | 51-99 |
| Tax: | $2,752 |
| Maintenance Fee: | $0 |
| Beds: | 1+2 |
| Baths: | 1 |
| Garage: | 0 |
| Fireplace: | N |
| Air Conditioning: | |
| Pool: | None |
Locatin Map:
Payment Calculator:

Listing added to your favorite list
Looking for resale homes?

By agreeing to Terms of Use, you will have ability to search up to 297518 listings and access to richer information than found on REALTOR.ca through my website.

