
$969,000
Available - For Sale
Listing ID: W12204198
133 Murray St Stre East , Brampton, L6X 2S5, Peel
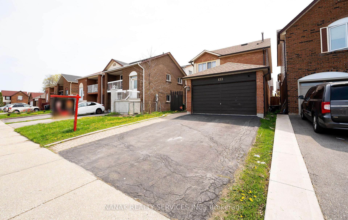
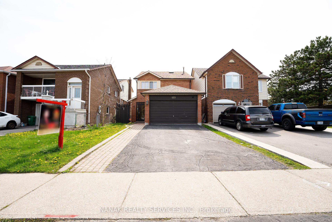
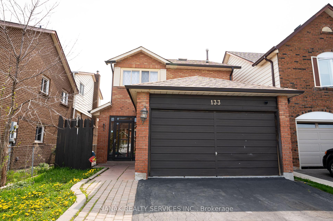
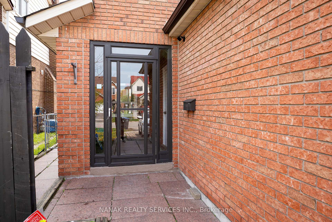
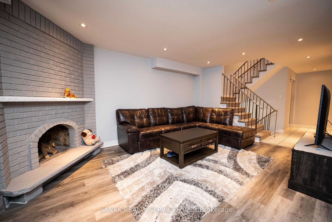
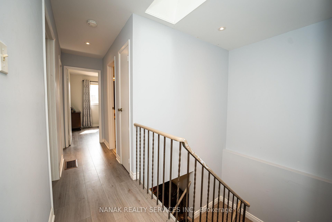
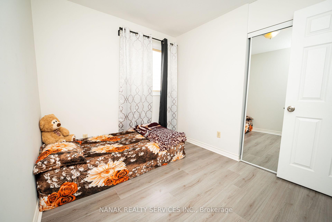


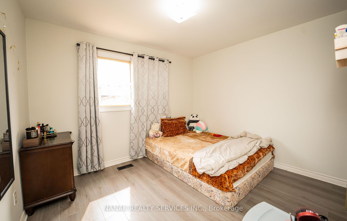
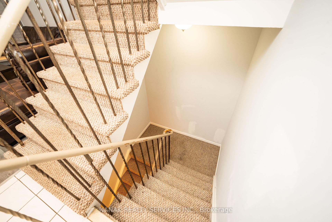
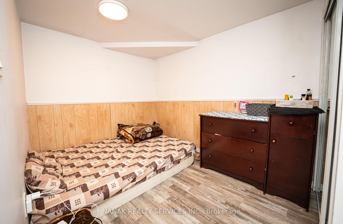

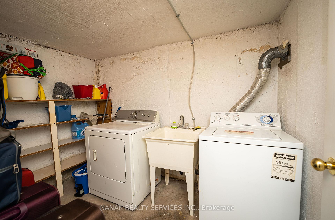
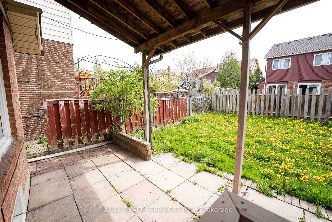
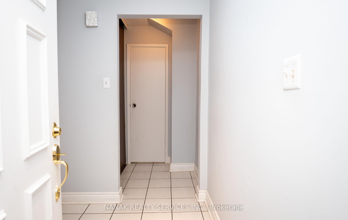
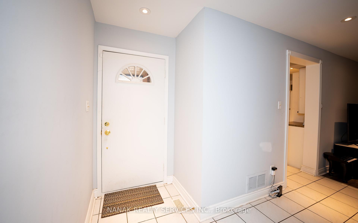
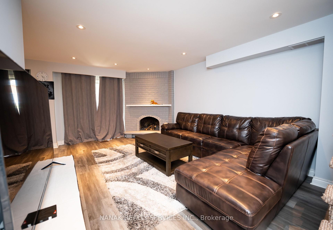
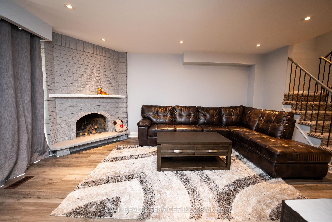
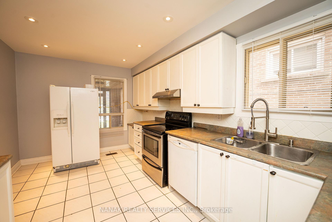
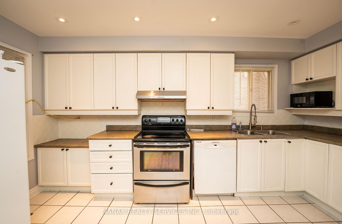
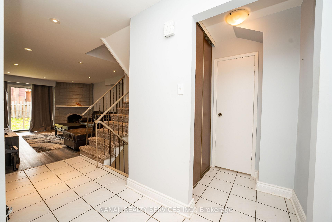
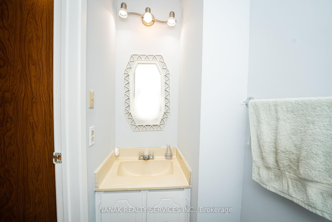
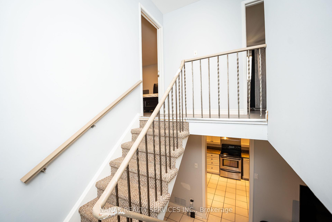
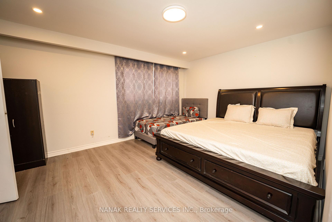
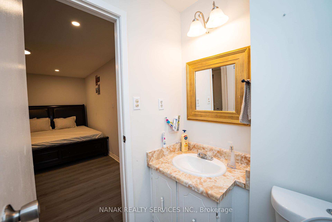
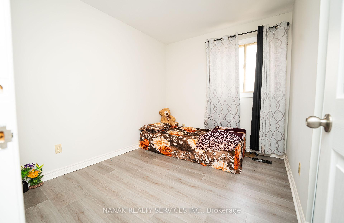
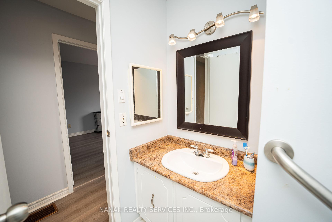
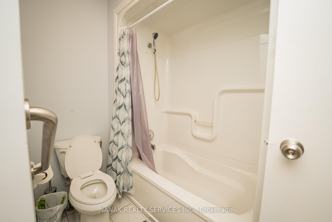
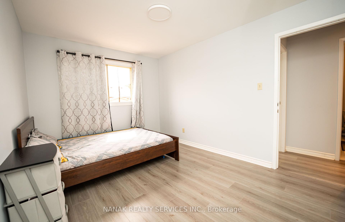
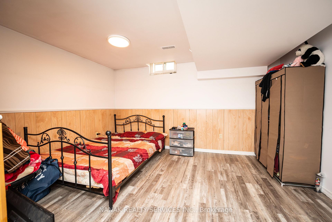
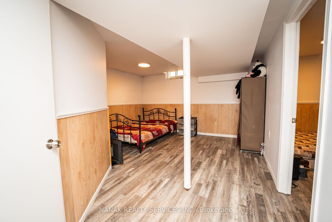
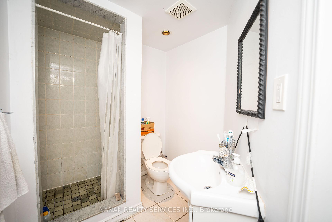
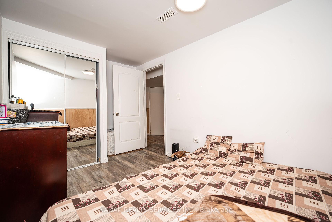
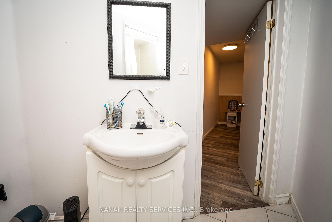
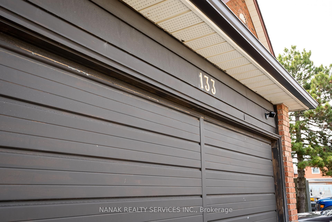
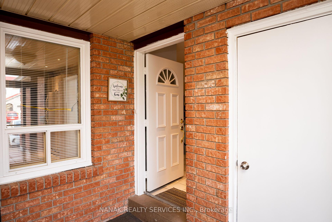
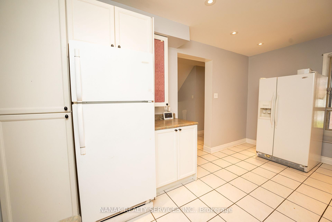
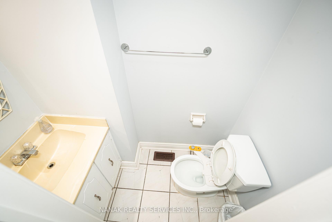
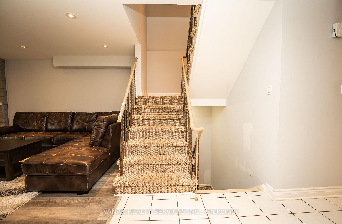
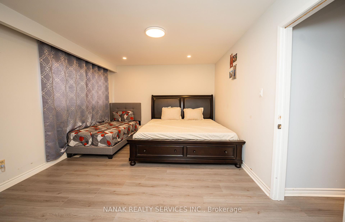
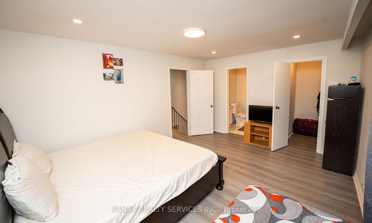
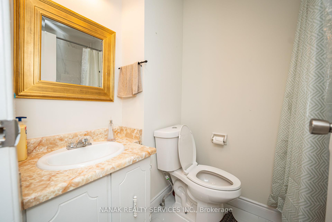
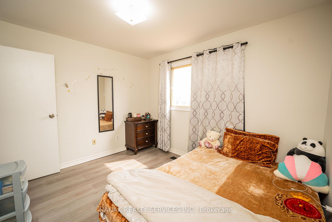
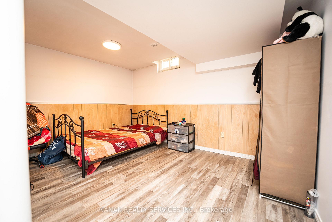
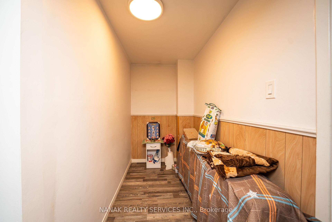














































| Beautifully Maintained Detached Brick House In High Demanding Area Of Brampton With 4 + 2 Bedrooms and 4 Bathrooms. Very Spacious And Bright Home With Lots Of Light. Main floor has a Bedroom and Full bathroom and a spacious Family room. Finished Basement with 1 Bdrm, Loft, Separate Kitchen, 3Pc Bath, No Separate Entrance But Possibility exist. New Vinyl & Laminate Flooring, Baseboards & New Pot Lights Throughout House, Enclosed Porch Or Great Sun Room. **Spotless & Sunfilled** Fully Fenced, Fabulous Backyard & Side Deck Perfect for Entertaining & Summer BBQ's***Oversized Garage with Lots of Storage Space**Long Driveway **Steps to Transit, Great Shops & Restaurants, Parks, Schools & Hwys Just Move-In & Enjoy**Don't Miss This, Perfect For Investors and 1st Time Home Buyers. Convenient Location: Minutes to Hwy 410, downtown Brampton, GO Train, and shops. Linked only at the foundation! |
| Price | $969,000 |
| Taxes: | $5157.93 |
| Occupancy: | Owner+T |
| Address: | 133 Murray St Stre East , Brampton, L6X 2S5, Peel |
| Acreage: | < .50 |
| Directions/Cross Streets: | Main And Williams Parkway |
| Rooms: | 10 |
| Rooms +: | 4 |
| Bedrooms: | 4 |
| Bedrooms +: | 2 |
| Family Room: | F |
| Basement: | Finished |
| Level/Floor | Room | Length(ft) | Width(ft) | Descriptions | |
| Room 1 | Main | Kitchen | 15.74 | 10.17 | Pot Lights, Ceramic Floor |
| Room 2 | Main | Great Roo | 16.73 | 12.14 | Pot Lights, W/O To Yard |
| Room 3 | Main | Bedroom 5 | 10.33 | 9.84 | Large Window, Pot Lights |
| Room 4 | Second | Primary B | 15.91 | 10.17 | 2 Pc Ensuite, Pot Lights, Walk-In Closet(s) |
| Room 5 | Second | Bedroom 2 | 11.32 | 8.36 | Laminate, Closet, Window |
| Room 6 | Second | Bedroom 3 | 9.84 | 8.36 | Laminate, Closet, Window |
| Room 7 | Second | Bedroom 4 | 11.15 | 9.51 | Laminate, Closet, Window |
| Room 8 | Basement | Bedroom | 8.53 | 8.86 | Laminate, Closet, Window |
| Room 9 | Basement | Kitchen | 5.58 | 5.25 | Separate Room, Ceramic Floor |
| Room 10 | Basement | Living Ro | 5.58 | 5.25 | Laminate |
| Room 11 | Basement | Loft | 4.59 | 7.22 | Laminate |
| Washroom Type | No. of Pieces | Level |
| Washroom Type 1 | 3 | Second |
| Washroom Type 2 | 3 | Main |
| Washroom Type 3 | 3 | Basement |
| Washroom Type 4 | 0 | |
| Washroom Type 5 | 0 |
| Total Area: | 0.00 |
| Property Type: | Detached |
| Style: | 2-Storey |
| Exterior: | Aluminum Siding, Brick |
| Garage Type: | Attached |
| (Parking/)Drive: | Available |
| Drive Parking Spaces: | 4 |
| Park #1 | |
| Parking Type: | Available |
| Park #2 | |
| Parking Type: | Available |
| Pool: | None |
| Approximatly Square Footage: | 1500-2000 |
| Property Features: | Public Trans, Rec./Commun.Centre |
| CAC Included: | N |
| Water Included: | N |
| Cabel TV Included: | N |
| Common Elements Included: | N |
| Heat Included: | N |
| Parking Included: | N |
| Condo Tax Included: | N |
| Building Insurance Included: | N |
| Fireplace/Stove: | Y |
| Heat Type: | Forced Air |
| Central Air Conditioning: | Central Air |
| Central Vac: | N |
| Laundry Level: | Syste |
| Ensuite Laundry: | F |
| Elevator Lift: | False |
| Sewers: | Sewer |
| Utilities-Hydro: | Y |
$
%
Years
This calculator is for demonstration purposes only. Always consult a professional
financial advisor before making personal financial decisions.
| Although the information displayed is believed to be accurate, no warranties or representations are made of any kind. |
| NANAK REALTY SERVICES INC. |
- Listing -1 of 0
|
|
.jpg?src=Custom)
Mona Bassily
Sales Representative
Dir:
416-315-7728
Bus:
905-889-2200
Fax:
905-889-3322
| Book Showing | Email a Friend |
Jump To:
At a Glance:
| Type: | Freehold - Detached |
| Area: | Peel |
| Municipality: | Brampton |
| Neighbourhood: | Brampton West |
| Style: | 2-Storey |
| Lot Size: | x 111.17(Feet) |
| Approximate Age: | |
| Tax: | $5,157.93 |
| Maintenance Fee: | $0 |
| Beds: | 4+2 |
| Baths: | 4 |
| Garage: | 0 |
| Fireplace: | Y |
| Air Conditioning: | |
| Pool: | None |
Locatin Map:
Payment Calculator:

Listing added to your favorite list
Looking for resale homes?

By agreeing to Terms of Use, you will have ability to search up to 297518 listings and access to richer information than found on REALTOR.ca through my website.

