
$599,900
Available - For Sale
Listing ID: X12168842
5 Denrich Aven , Tillsonburg, N4G 4V9, Oxford

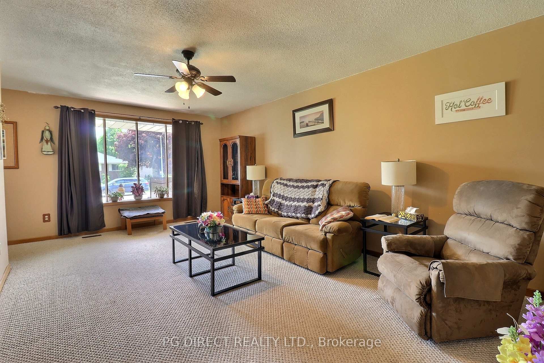
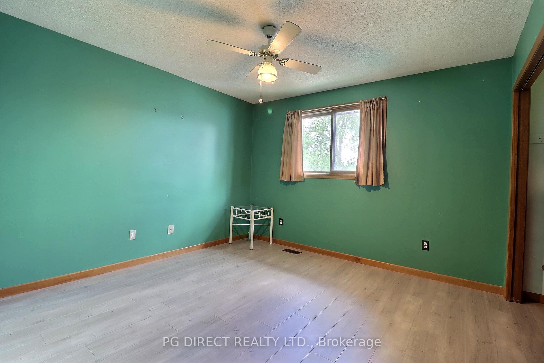
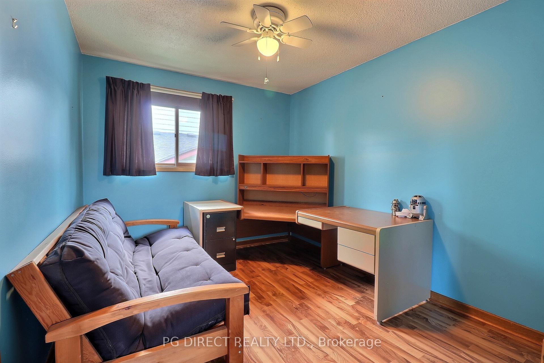
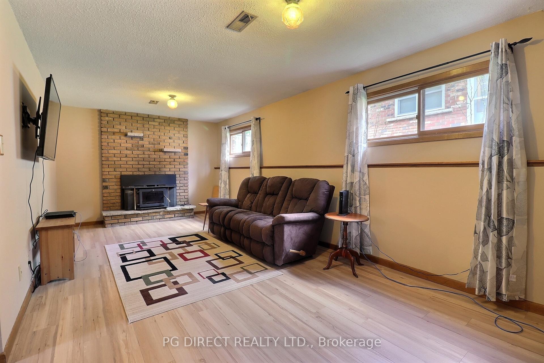
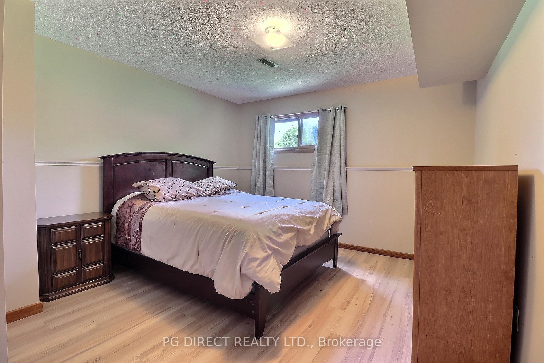
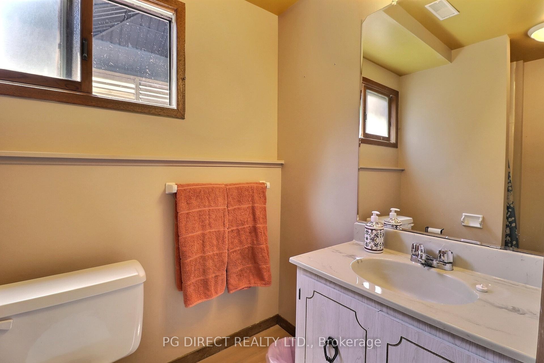
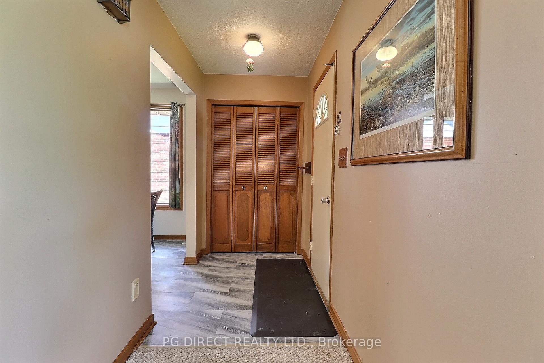
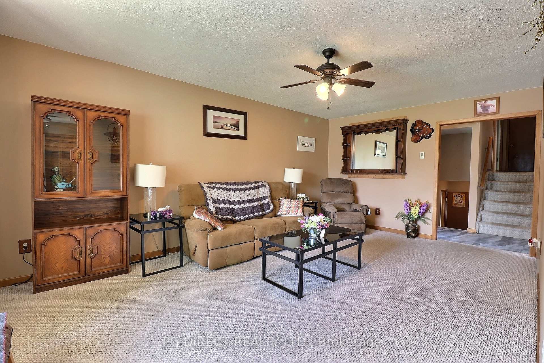
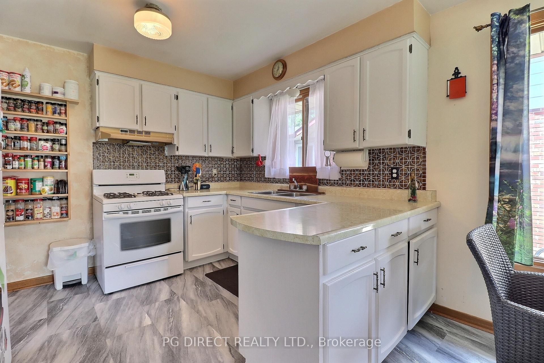
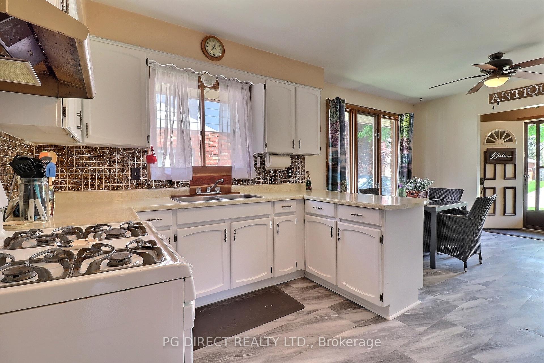
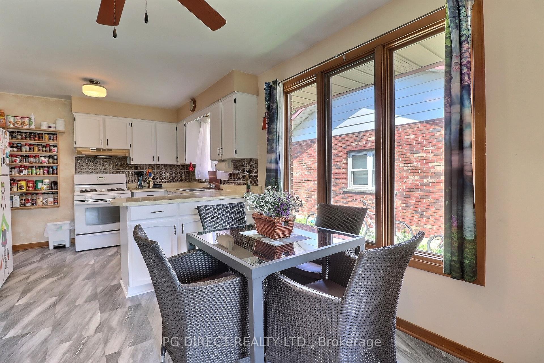
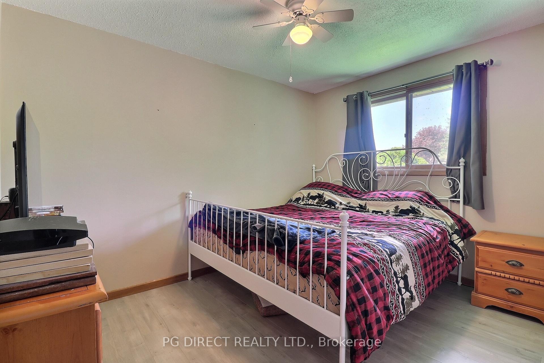
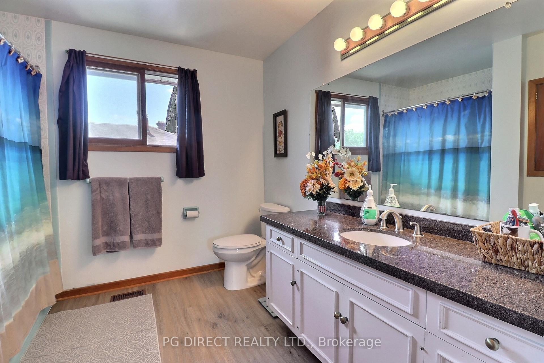
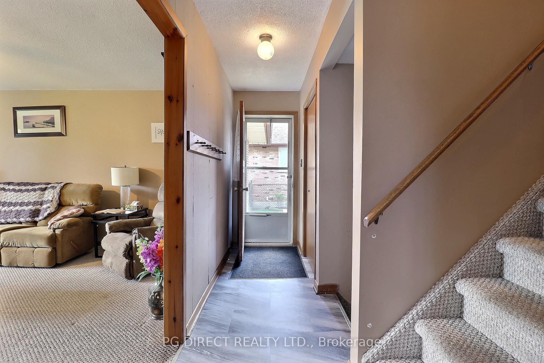
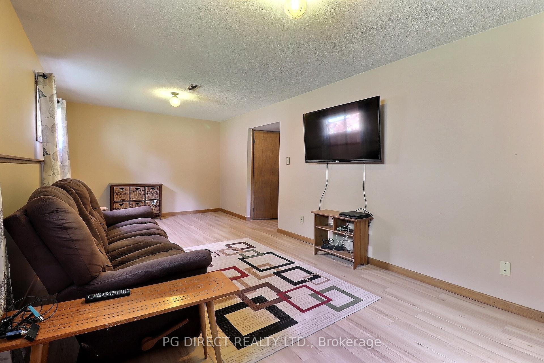
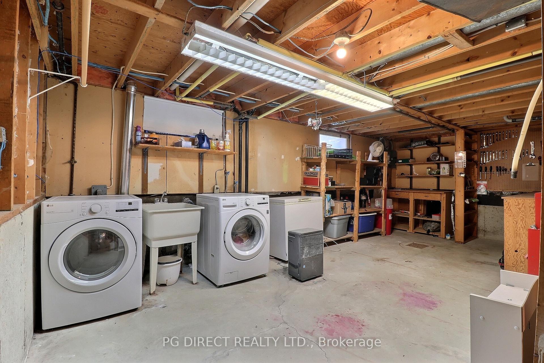
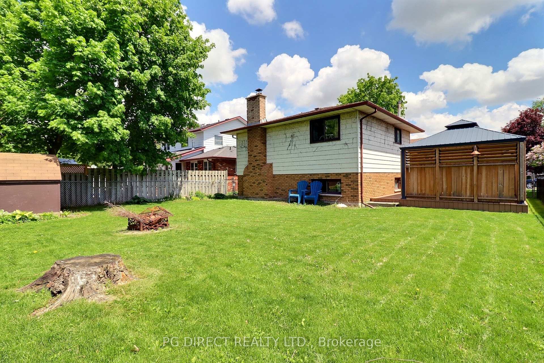
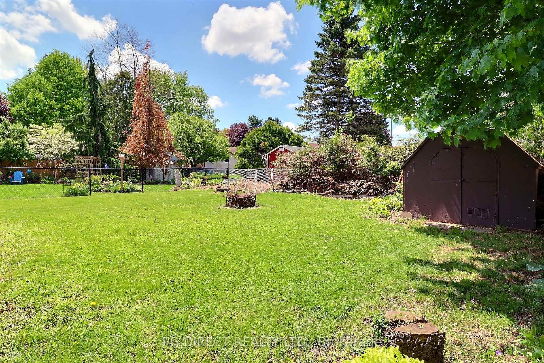
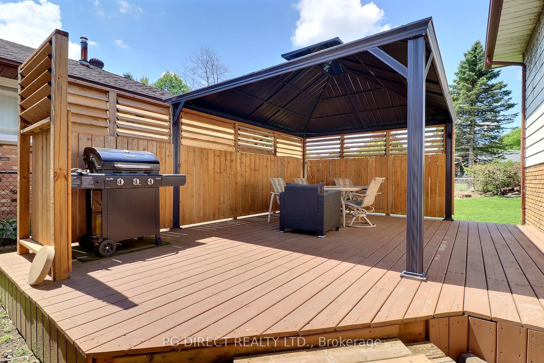




















| Visit REALTOR website for additional information. Welcome to this inviting 4-level backsplit with 3 finished levels of versatile living space. Featuring 4 bedrooms & 2 full baths, this home is designed for comfort & functionality. The main floor features a living room & large eat-in kitchen with loads of natural light. The lower level family room with fireplace creates the perfect gathering spot, while updated flooring throughout adds a modern touch. Step outside to a large, beautiful yard complete with a covered deck, perfect for entertaining or quiet relaxation. Nestled in a prime location, this home is close to schools, churches, parks, and a vibrant community centre. Enjoy nearby walking trails, two local golf courses, and a thriving pickleball community. Located in a tranquil neighborhood, this property is perfect for those seeking a blend of comfort, convenience, and community charm. |
| Price | $599,900 |
| Taxes: | $3293.31 |
| Assessment Year: | 2025 |
| Occupancy: | Owner |
| Address: | 5 Denrich Aven , Tillsonburg, N4G 4V9, Oxford |
| Acreage: | < .50 |
| Directions/Cross Streets: | Denrich Ave, between Dereham Drive and Clarence Street |
| Rooms: | 5 |
| Rooms +: | 2 |
| Bedrooms: | 3 |
| Bedrooms +: | 1 |
| Family Room: | T |
| Basement: | Unfinished |
| Level/Floor | Room | Length(ft) | Width(ft) | Descriptions | |
| Room 1 | Main | Living Ro | 16.89 | 11.09 | |
| Room 2 | Main | Kitchen | 16.89 | 10.79 | |
| Room 3 | Second | Bedroom | 11.61 | 11.38 | |
| Room 4 | Second | Bedroom 2 | 11.61 | 10.1 | |
| Room 5 | Second | Bedroom 3 | 9.28 | 11.38 | |
| Room 6 | Second | Bathroom | 9.28 | 10.1 | 4 Pc Bath |
| Room 7 | Lower | Family Ro | 22.11 | 10.99 | |
| Room 8 | Lower | Bedroom 4 | 12.79 | 11.09 | |
| Room 9 | Lower | Bathroom | 6 | 4.1 | 3 Pc Bath |
| Room 10 | Basement | Other | 22.8 | 11.38 | |
| Room 11 | Basement | Laundry | 22.8 | 11.38 |
| Washroom Type | No. of Pieces | Level |
| Washroom Type 1 | 4 | Second |
| Washroom Type 2 | 3 | Lower |
| Washroom Type 3 | 0 | |
| Washroom Type 4 | 0 | |
| Washroom Type 5 | 0 |
| Total Area: | 0.00 |
| Approximatly Age: | 31-50 |
| Property Type: | Detached |
| Style: | Backsplit 4 |
| Exterior: | Brick, Vinyl Siding |
| Garage Type: | Attached |
| (Parking/)Drive: | Private Do |
| Drive Parking Spaces: | 4 |
| Park #1 | |
| Parking Type: | Private Do |
| Park #2 | |
| Parking Type: | Private Do |
| Pool: | None |
| Other Structures: | Garden Shed |
| Approximatly Age: | 31-50 |
| Approximatly Square Footage: | 1100-1500 |
| Property Features: | Fenced Yard, Golf |
| CAC Included: | N |
| Water Included: | N |
| Cabel TV Included: | N |
| Common Elements Included: | N |
| Heat Included: | N |
| Parking Included: | N |
| Condo Tax Included: | N |
| Building Insurance Included: | N |
| Fireplace/Stove: | Y |
| Heat Type: | Forced Air |
| Central Air Conditioning: | Central Air |
| Central Vac: | N |
| Laundry Level: | Syste |
| Ensuite Laundry: | F |
| Sewers: | Sewer |
| Water: | Unknown |
| Water Supply Types: | Unknown |
| Utilities-Cable: | Y |
| Utilities-Hydro: | Y |
$
%
Years
This calculator is for demonstration purposes only. Always consult a professional
financial advisor before making personal financial decisions.
| Although the information displayed is believed to be accurate, no warranties or representations are made of any kind. |
| PG DIRECT REALTY LTD. |
- Listing -1 of 0
|
|
.jpg?src=Custom)
Mona Bassily
Sales Representative
Dir:
416-315-7728
Bus:
905-889-2200
Fax:
905-889-3322
| Book Showing | Email a Friend |
Jump To:
At a Glance:
| Type: | Freehold - Detached |
| Area: | Oxford |
| Municipality: | Tillsonburg |
| Neighbourhood: | Tillsonburg |
| Style: | Backsplit 4 |
| Lot Size: | x 118.14(Feet) |
| Approximate Age: | 31-50 |
| Tax: | $3,293.31 |
| Maintenance Fee: | $0 |
| Beds: | 3+1 |
| Baths: | 2 |
| Garage: | 0 |
| Fireplace: | Y |
| Air Conditioning: | |
| Pool: | None |
Locatin Map:
Payment Calculator:

Listing added to your favorite list
Looking for resale homes?

By agreeing to Terms of Use, you will have ability to search up to 297518 listings and access to richer information than found on REALTOR.ca through my website.

