
$679,900
Available - For Sale
Listing ID: X12175174
450 Concession 8 N/A , Havelock-Belmont-Methuen, K0L 1Z0, Peterborough

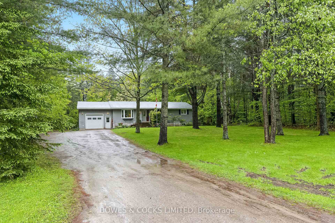
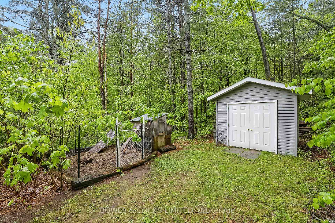
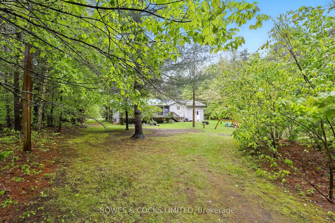
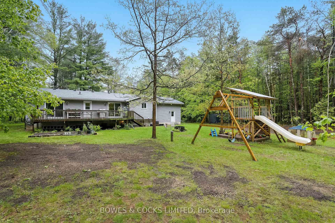
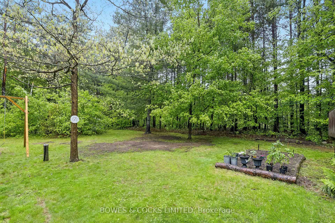
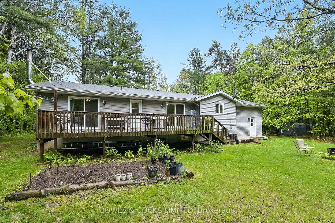
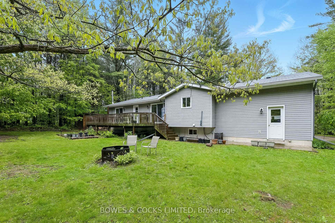
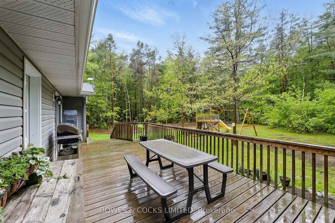
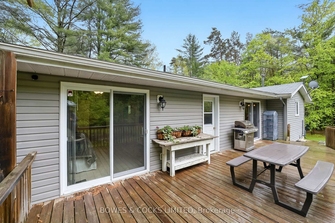
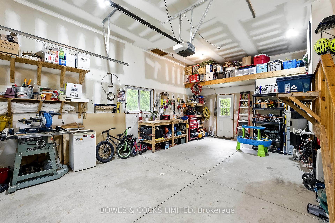
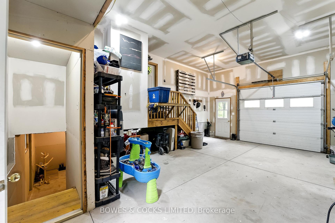
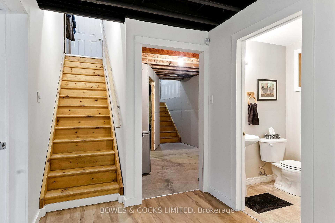
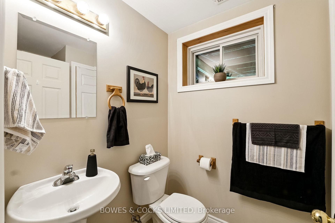
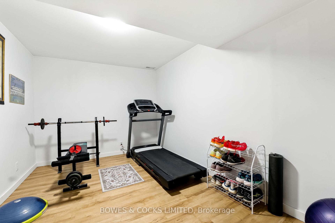
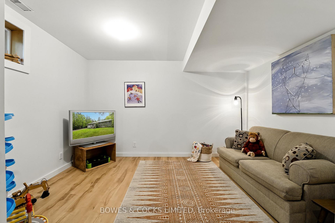
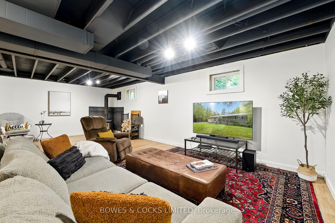
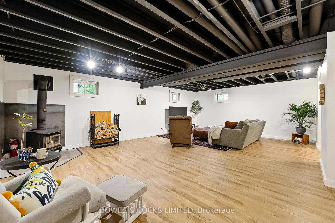
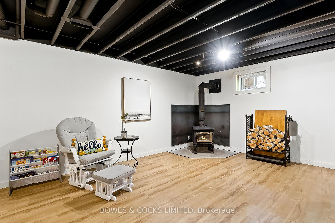
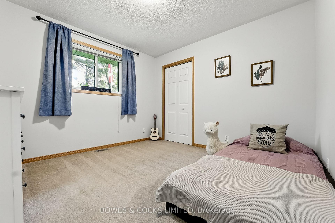


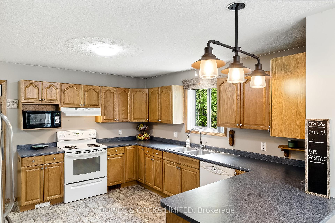
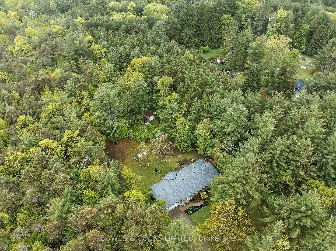
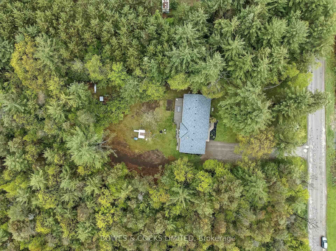
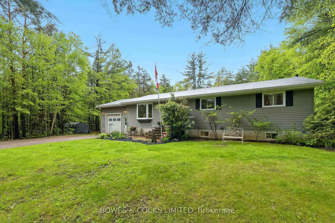

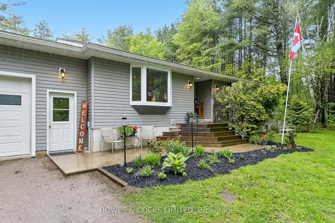
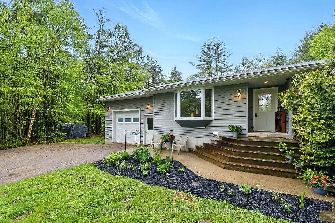
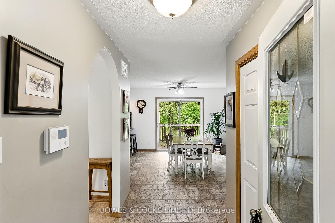

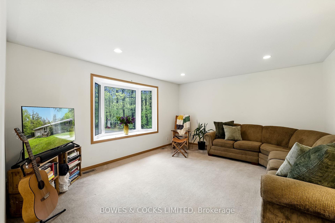

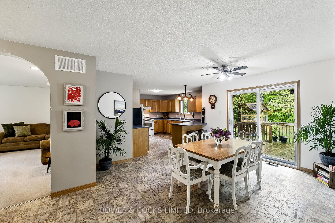
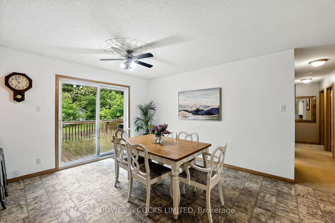
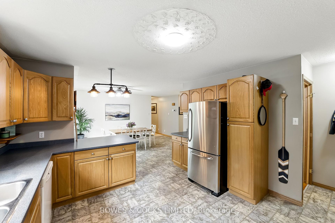
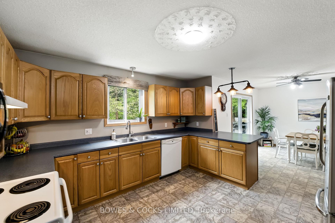
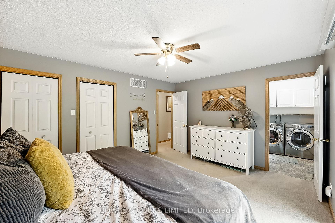
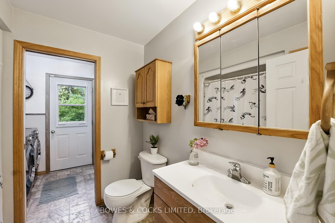
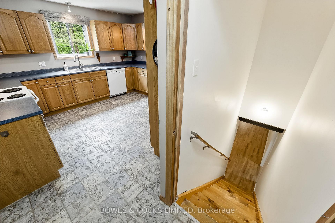
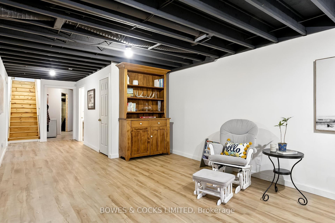
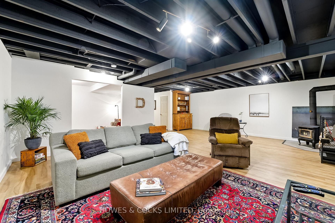
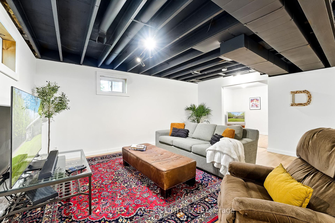
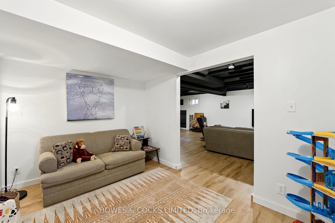
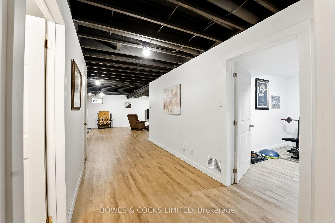
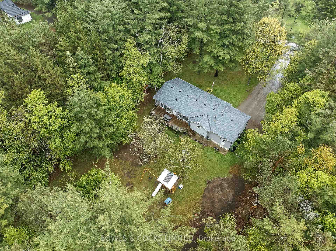
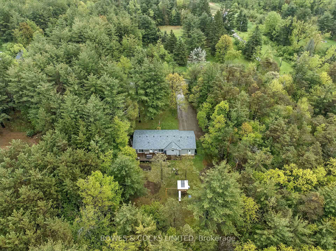
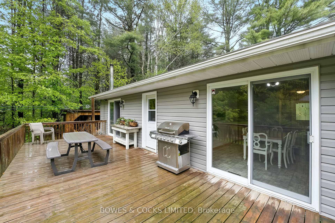
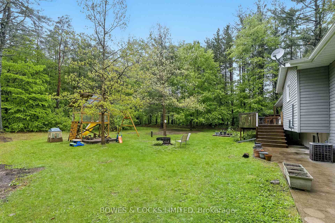
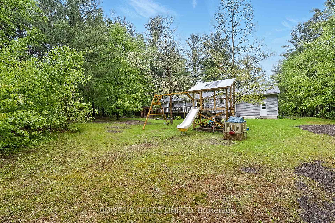


















































| Charming 3 Bedroom Home on a Private 1 Acre Lot. Nestled on a beautifully maintained 1-acre property, this inviting 3-bedroom bungalow offers comfort, functionality, and room to grow. The main floor features three well-appointed bedrooms, a semi-ensuite bath, convenient main floor laundry, and a bright, spacious living room perfect for relaxing or entertaining. The generous kitchen boasts ample counter space and seamlessly flows into the dining area, which opens onto a large deck, ideal for outdoor dining and summer gatherings. The versatile lower level offers endless possibilities, with a spacious rec room featuring a cozy wood-burning fireplace, ideal for family movie nights or hosting guests. There's also plenty of room for a home gym or office, and the potential for an additional bedroom or den. A 1.5-car garage includes a walk-up entry, offering excellent potential for an in-law suite or separate living space. Outside, enjoy established vegetable gardens, a charming chicken coop, and fantastic curb appeal. Located just minutes from schools, shopping, the Trent River boat launch, and all essential amenities, this property offers the perfect blend of rural tranquility and everyday convenience. |
| Price | $679,900 |
| Taxes: | $2600.00 |
| Occupancy: | Owner |
| Address: | 450 Concession 8 N/A , Havelock-Belmont-Methuen, K0L 1Z0, Peterborough |
| Acreage: | .50-1.99 |
| Directions/Cross Streets: | Old Norwood Rd. |
| Rooms: | 8 |
| Rooms +: | 5 |
| Bedrooms: | 3 |
| Bedrooms +: | 0 |
| Family Room: | F |
| Basement: | Partially Fi, Walk-Up |
| Level/Floor | Room | Length(ft) | Width(ft) | Descriptions | |
| Room 1 | Main | Foyer | 5.08 | 7.15 | |
| Room 2 | Main | Living Ro | 14.92 | 13.61 | |
| Room 3 | Main | Dining Ro | 11.55 | 15.91 | |
| Room 4 | Main | Kitchen | 12.92 | 15.71 | |
| Room 5 | Main | Primary B | 15.09 | 12.3 | |
| Room 6 | Main | Bedroom 2 | 13.28 | 10.79 | |
| Room 7 | Main | Bedroom 3 | 11.74 | 10.79 | |
| Room 8 | Main | Bathroom | 8 | 6.76 | |
| Room 9 | Main | Laundry | 8 | 5.22 | |
| Room 10 | Basement | Recreatio | 34.37 | 25.94 | |
| Room 11 | Basement | Other | 9.09 | 12.46 | |
| Room 12 | Basement | Exercise | 9.25 | 12.5 | |
| Room 13 | Basement | Utility R | 11.55 | 22.24 |
| Washroom Type | No. of Pieces | Level |
| Washroom Type 1 | 4 | Main |
| Washroom Type 2 | 3 | Basement |
| Washroom Type 3 | 0 | |
| Washroom Type 4 | 0 | |
| Washroom Type 5 | 0 |
| Total Area: | 0.00 |
| Property Type: | Rural Residential |
| Style: | Bungalow |
| Exterior: | Vinyl Siding |
| Garage Type: | Attached |
| (Parking/)Drive: | Private Do |
| Drive Parking Spaces: | 8 |
| Park #1 | |
| Parking Type: | Private Do |
| Park #2 | |
| Parking Type: | Private Do |
| Pool: | None |
| Approximatly Square Footage: | 1100-1500 |
| Property Features: | Level, Rec./Commun.Centre |
| CAC Included: | N |
| Water Included: | N |
| Cabel TV Included: | N |
| Common Elements Included: | N |
| Heat Included: | N |
| Parking Included: | N |
| Condo Tax Included: | N |
| Building Insurance Included: | N |
| Fireplace/Stove: | Y |
| Heat Type: | Forced Air |
| Central Air Conditioning: | Central Air |
| Central Vac: | N |
| Laundry Level: | Syste |
| Ensuite Laundry: | F |
| Sewers: | Septic |
| Water: | Drilled W |
| Water Supply Types: | Drilled Well |
| Utilities-Cable: | Y |
| Utilities-Hydro: | Y |
$
%
Years
This calculator is for demonstration purposes only. Always consult a professional
financial advisor before making personal financial decisions.
| Although the information displayed is believed to be accurate, no warranties or representations are made of any kind. |
| BOWES & COCKS LIMITED |
- Listing -1 of 0
|
|
.jpg?src=Custom)
Mona Bassily
Sales Representative
Dir:
416-315-7728
Bus:
905-889-2200
Fax:
905-889-3322
| Virtual Tour | Book Showing | Email a Friend |
Jump To:
At a Glance:
| Type: | Freehold - Rural Residential |
| Area: | Peterborough |
| Municipality: | Havelock-Belmont-Methuen |
| Neighbourhood: | Belmont-Methuen |
| Style: | Bungalow |
| Lot Size: | x 300.00(Feet) |
| Approximate Age: | |
| Tax: | $2,600 |
| Maintenance Fee: | $0 |
| Beds: | 3 |
| Baths: | 2 |
| Garage: | 0 |
| Fireplace: | Y |
| Air Conditioning: | |
| Pool: | None |
Locatin Map:
Payment Calculator:

Listing added to your favorite list
Looking for resale homes?

By agreeing to Terms of Use, you will have ability to search up to 297518 listings and access to richer information than found on REALTOR.ca through my website.

