
$999,000
Available - For Sale
Listing ID: X12197203
44 Dean Aven , Guelph, N1G 1K9, Wellington
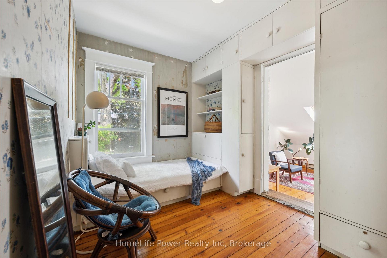
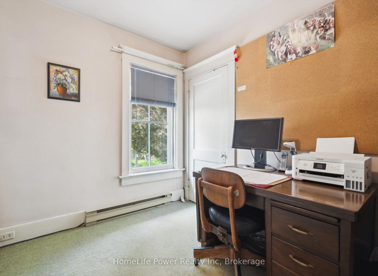
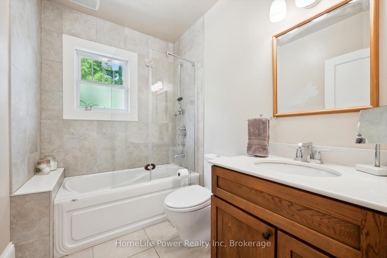
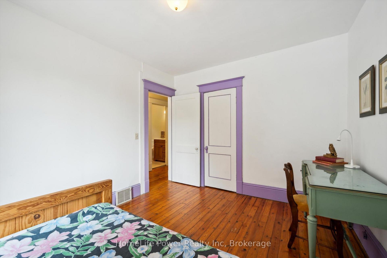
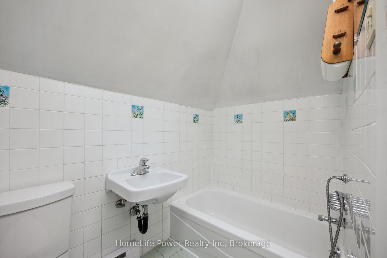
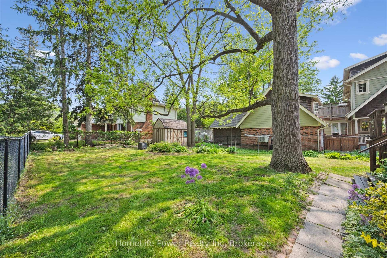
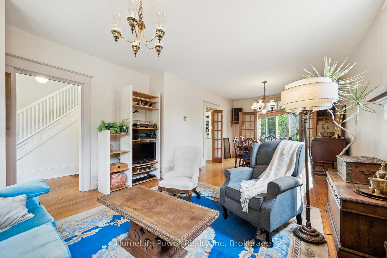

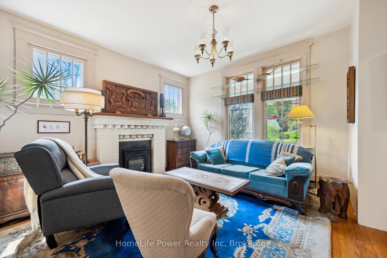
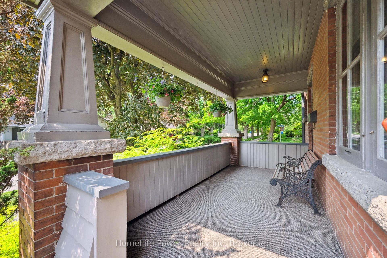
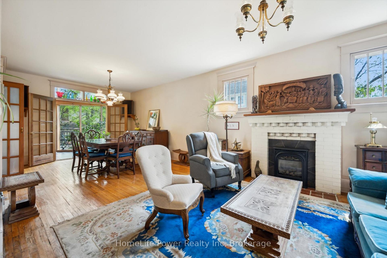
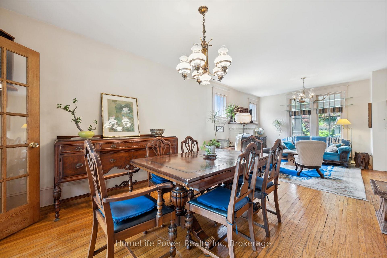
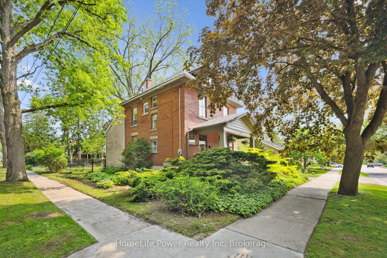
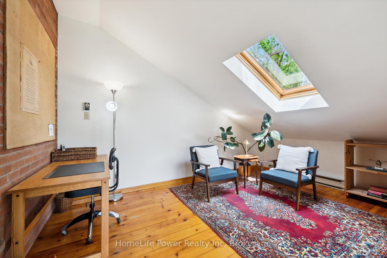
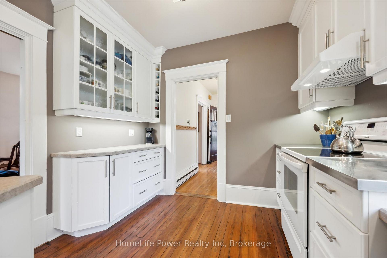
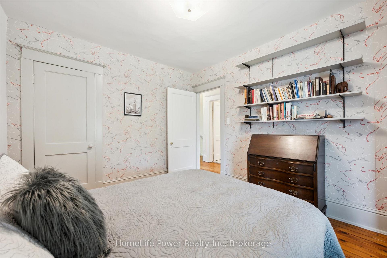


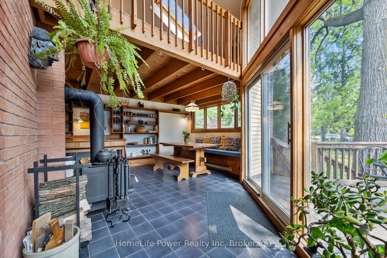

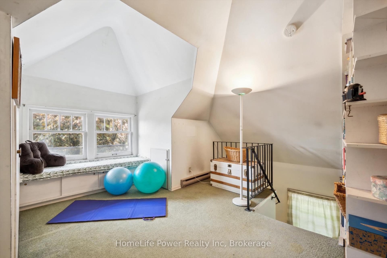
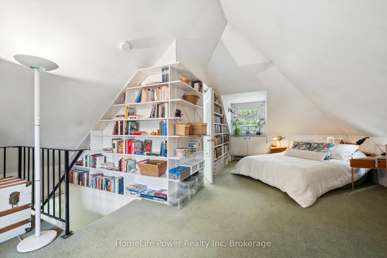
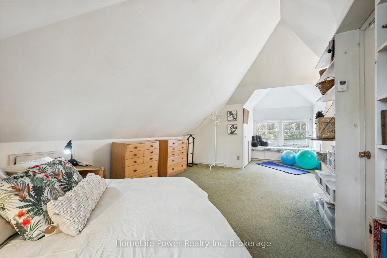
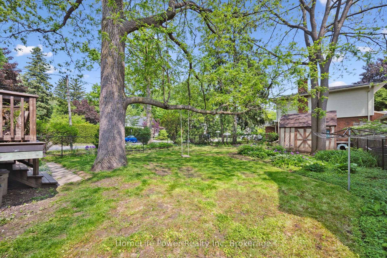

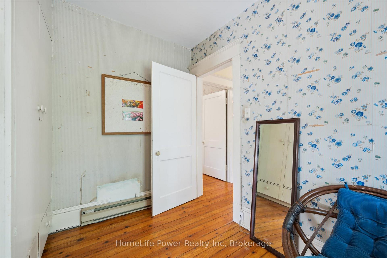
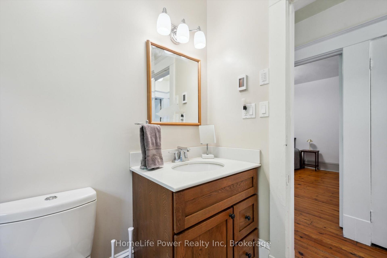
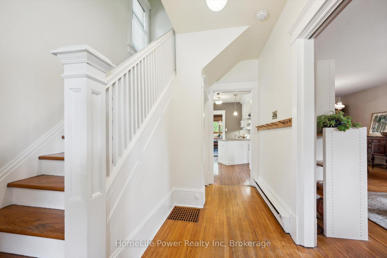
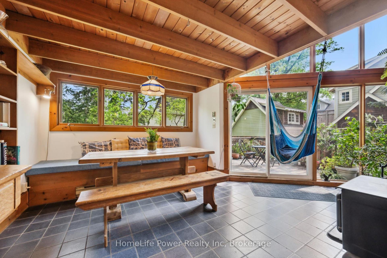
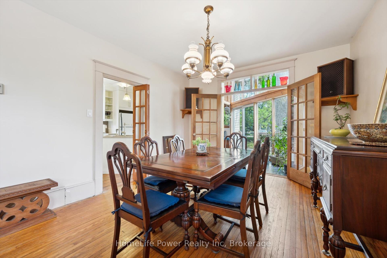
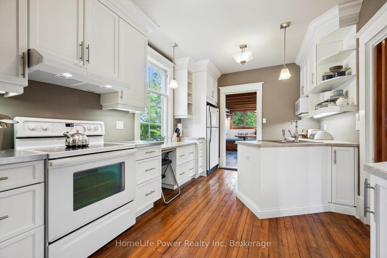
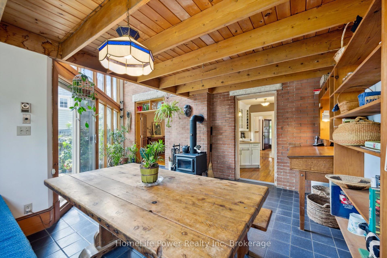
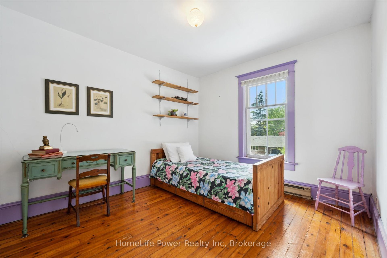
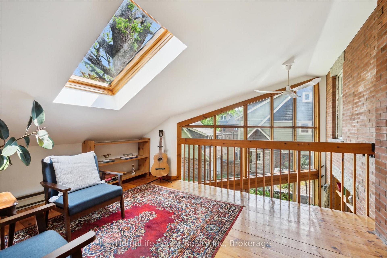

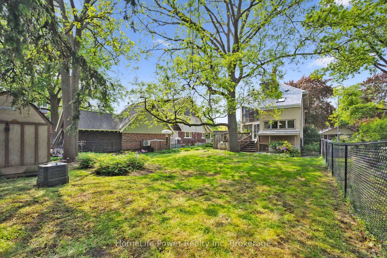
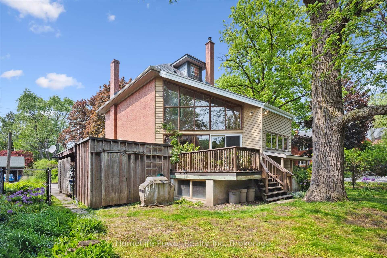
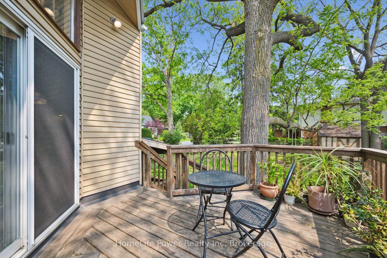
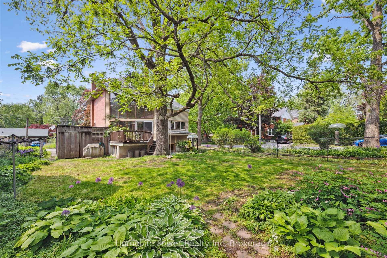







































| On a friendly tree-lined street, a short walk from the University, sits this classic red brick home that blends tasteful updates with original details from a time when 10-inch baseboards and solid wood doors were the norm. This two-and-a-half-storey home boasts a stunning addition and exudes character and style befitting of the university professor and professional choreographer who raised their family here and have enjoyed this home for the last 50 years. The main floor features a bright custom kitchen that opens to the main level of the addition, where countless hours can be spent enjoying family meals and relaxing by the wood stove, while the sun streams in through the wall of windows. On the second floor, there are three bedrooms, charming pass-through areas, and an updated 4-piece bath with a heated floor. The second level embraces the history of this century home with hardwood floors and hints of wallpaper from years gone by. The highlight of this floor is the top level of the addition, which is open to the plants and wood stove below. This area is currently used as a home office and lounge, but could also be a beautiful bedroom, a second-floor family room, or an inspiring yoga studio. The finished attic space on the third floor offers a private retreat, presently used as a spacious primary bedroom with a 4-piece ensuite. The basement offers the security of a wrapped foundation, has a separate entrance and is ready to be used to its full potential. The basement area beneath the addition used to be a dance studio and has big, bright windows, sprung floors, and a ceiling high enough to lift a ballerina in the air! With the updated kitchen and bath, metal roof, and wrapped foundation, many of the big-ticket upgrades have already been done. Move in and embrace the charm of the home as it is, or add your own personal touches - the sky is the limit for renovations in this prestigious neighbourhood of multi-million-dollar homes. |
| Price | $999,000 |
| Taxes: | $7086.34 |
| Assessment Year: | 2024 |
| Occupancy: | Owner |
| Address: | 44 Dean Aven , Guelph, N1G 1K9, Wellington |
| Directions/Cross Streets: | At Graham Street |
| Rooms: | 11 |
| Bedrooms: | 4 |
| Bedrooms +: | 0 |
| Family Room: | T |
| Basement: | Partially Fi, Walk-Up |
| Level/Floor | Room | Length(ft) | Width(ft) | Descriptions | |
| Room 1 | Main | Foyer | 11.78 | 4.76 | |
| Room 2 | Main | Living Ro | 16.79 | 13.78 | |
| Room 3 | Main | Dining Ro | 12 | 9.54 | |
| Room 4 | Main | Kitchen | 14.99 | 9.94 | |
| Room 5 | Main | Sunroom | 22.17 | 13.97 | |
| Room 6 | Second | Bedroom | 11.78 | 10.1 | |
| Room 7 | Second | Bedroom | 11.81 | 10.1 | |
| Room 8 | Second | Bedroom | 11.74 | 7.97 | |
| Room 9 | Second | Office | 8.3 | 8 | |
| Room 10 | Second | Loft | 11.05 | 9.84 | |
| Room 11 | Third | Primary B | 26.44 | 14.43 |
| Washroom Type | No. of Pieces | Level |
| Washroom Type 1 | 4 | Second |
| Washroom Type 2 | 4 | Third |
| Washroom Type 3 | 0 | |
| Washroom Type 4 | 0 | |
| Washroom Type 5 | 0 |
| Total Area: | 0.00 |
| Approximatly Age: | 100+ |
| Property Type: | Detached |
| Style: | 2 1/2 Storey |
| Exterior: | Brick, Vinyl Siding |
| Garage Type: | Carport |
| (Parking/)Drive: | Private |
| Drive Parking Spaces: | 1 |
| Park #1 | |
| Parking Type: | Private |
| Park #2 | |
| Parking Type: | Private |
| Pool: | None |
| Other Structures: | Garden Shed |
| Approximatly Age: | 100+ |
| Approximatly Square Footage: | 2000-2500 |
| CAC Included: | N |
| Water Included: | N |
| Cabel TV Included: | N |
| Common Elements Included: | N |
| Heat Included: | N |
| Parking Included: | N |
| Condo Tax Included: | N |
| Building Insurance Included: | N |
| Fireplace/Stove: | Y |
| Heat Type: | Baseboard |
| Central Air Conditioning: | None |
| Central Vac: | N |
| Laundry Level: | Syste |
| Ensuite Laundry: | F |
| Sewers: | Sewer |
$
%
Years
This calculator is for demonstration purposes only. Always consult a professional
financial advisor before making personal financial decisions.
| Although the information displayed is believed to be accurate, no warranties or representations are made of any kind. |
| HomeLife Power Realty Inc |
- Listing -1 of 0
|
|
.jpg?src=Custom)
Mona Bassily
Sales Representative
Dir:
416-315-7728
Bus:
905-889-2200
Fax:
905-889-3322
| Virtual Tour | Book Showing | Email a Friend |
Jump To:
At a Glance:
| Type: | Freehold - Detached |
| Area: | Wellington |
| Municipality: | Guelph |
| Neighbourhood: | Dovercliffe Park/Old University |
| Style: | 2 1/2 Storey |
| Lot Size: | x 117.00(Feet) |
| Approximate Age: | 100+ |
| Tax: | $7,086.34 |
| Maintenance Fee: | $0 |
| Beds: | 4 |
| Baths: | 2 |
| Garage: | 0 |
| Fireplace: | Y |
| Air Conditioning: | |
| Pool: | None |
Locatin Map:
Payment Calculator:

Listing added to your favorite list
Looking for resale homes?

By agreeing to Terms of Use, you will have ability to search up to 297518 listings and access to richer information than found on REALTOR.ca through my website.

