
$879,900
Available - For Sale
Listing ID: X12198301
36 Waterloo Aven , Guelph, N1H 3H5, Wellington
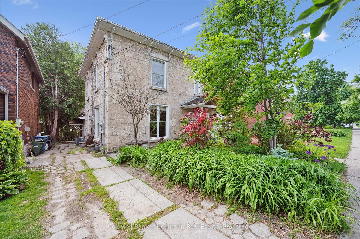
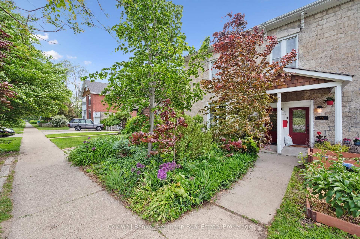
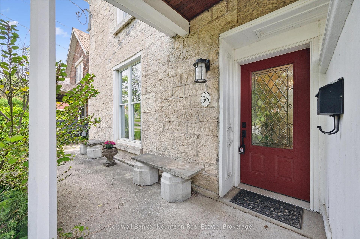
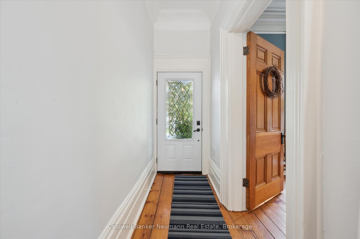
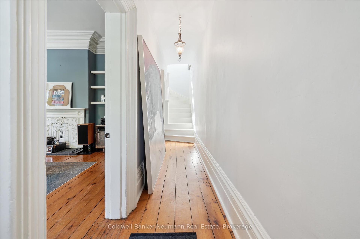
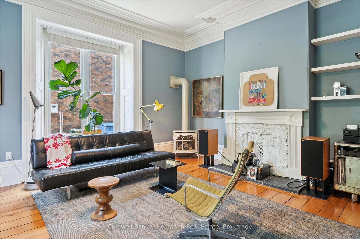
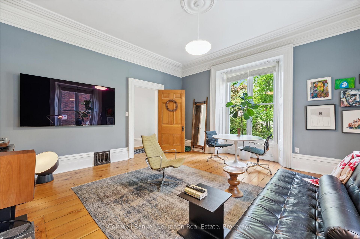

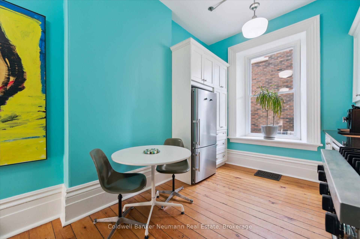
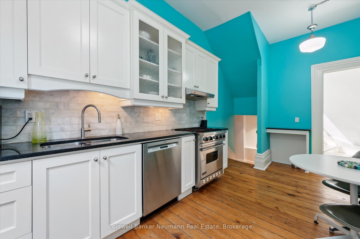
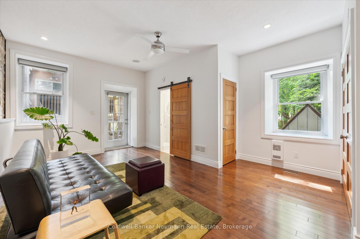
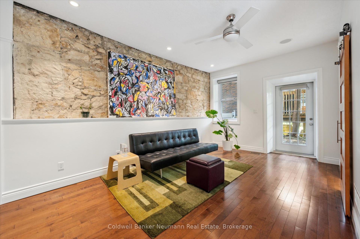
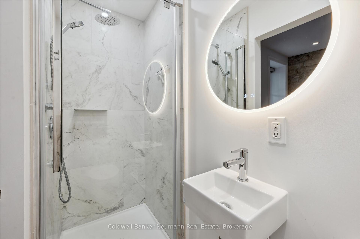
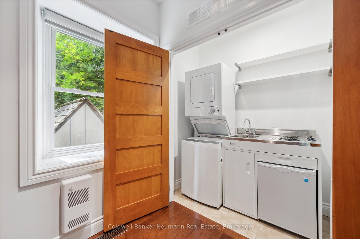
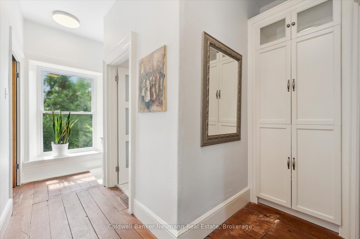
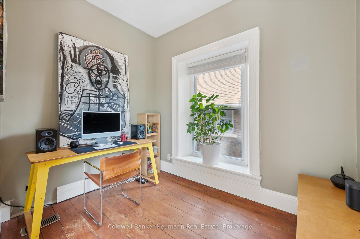
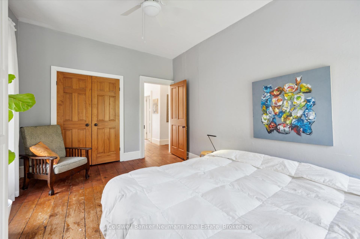
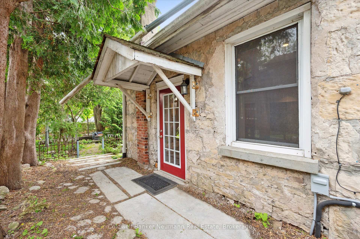
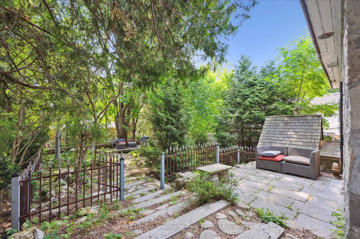
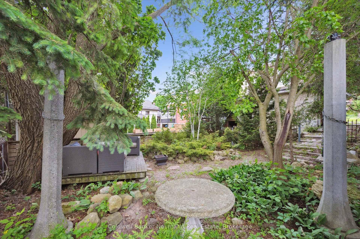
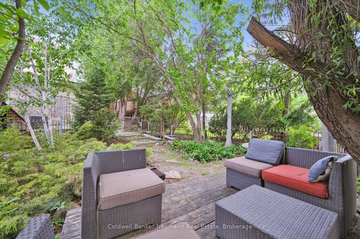
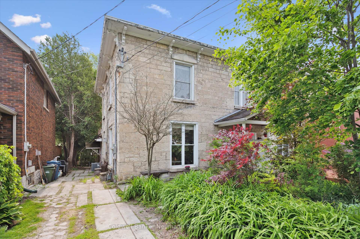
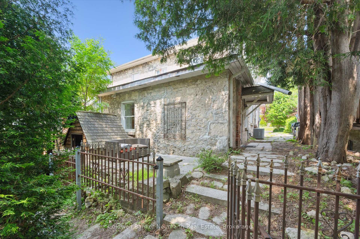
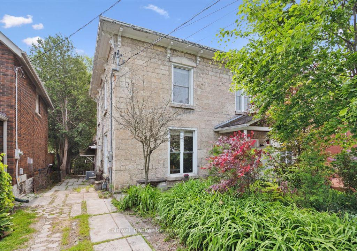
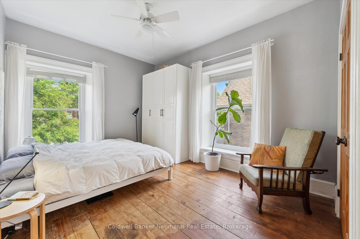
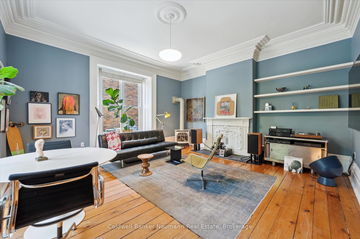
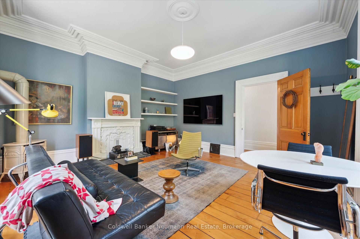
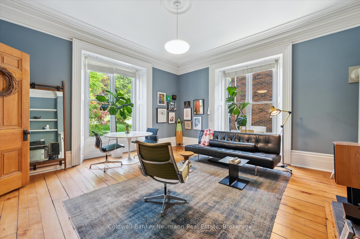
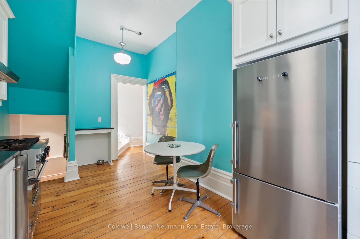
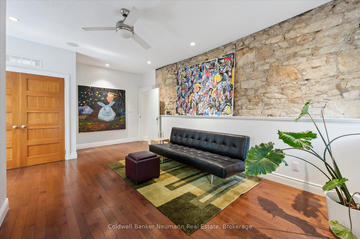
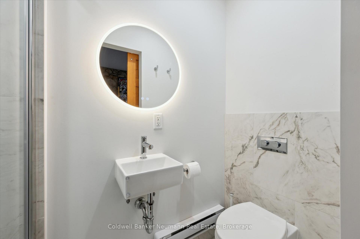
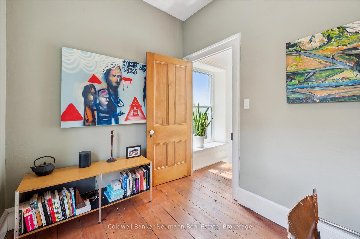
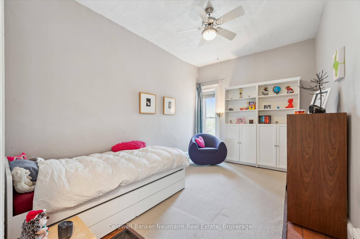
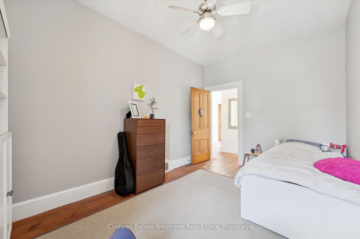
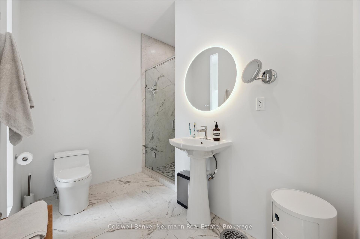
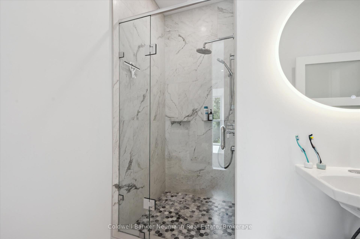
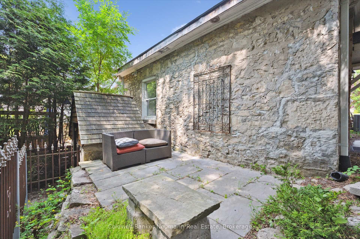
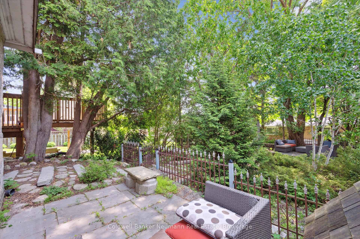
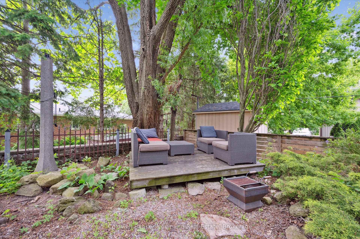
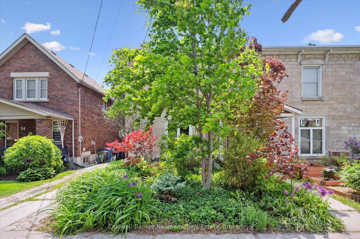
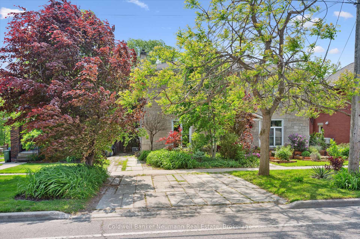









































| Charming downtown stone semi with income potential. Full of character and just steps from the heart of downtown Guelph, this stone semi-detached home offers incredible flexibility with two separate living spaces perfect for multi-generational living or a valuable mortgage helper. At the front, you'll find a two-storey residence featuring two bedrooms plus an office/den that could serve as a third bedroom. The newly renovated 3-piece bathroom (2024) adds a modern touch, while the main floor boasts a spacious living room and an updated kitchen. The basement includes laundry, ample storage, and a walkout to the private backyard. The rear of the home has been converted into a self-contained bachelor suite complete with a brand-new bathroom, Avanti kitchen, and its own laundry all added in 2024. Whether rented out for additional income or used as a guest space or family room, this unit adds great versatility. With parking for three vehicles and an EV charger already installed, this property blends heritage charm with modern convenience. Just a 2-minute stroll to the Guelph farmers' market, cafes, and downtown amenities, this location is hard to beat. |
| Price | $879,900 |
| Taxes: | $5938.00 |
| Occupancy: | Owner |
| Address: | 36 Waterloo Aven , Guelph, N1H 3H5, Wellington |
| Directions/Cross Streets: | Dublin St S. |
| Rooms: | 9 |
| Bedrooms: | 3 |
| Bedrooms +: | 0 |
| Family Room: | F |
| Basement: | Separate Ent, Unfinished |
| Level/Floor | Room | Length(ft) | Width(ft) | Descriptions | |
| Room 1 | Main | Bathroom | 7.54 | 2.98 | 3 Pc Bath |
| Room 2 | Main | Dining Ro | 11.38 | 3.18 | |
| Room 3 | Main | Family Ro | 16.43 | 16.99 | |
| Room 4 | Main | Kitchen | 16.6 | 9.84 | |
| Room 5 | Main | Living Ro | 20.2 | 14.14 | |
| Room 6 | Second | Bathroom | 9.25 | 9.25 | 3 Pc Bath |
| Room 7 | Second | Bedroom | 9.68 | 14.14 | |
| Room 8 | Second | Bedroom | 7.28 | 9.38 | |
| Room 9 | Second | Primary B | 10.96 | 14.2 |
| Washroom Type | No. of Pieces | Level |
| Washroom Type 1 | 3 | Main |
| Washroom Type 2 | 3 | Second |
| Washroom Type 3 | 0 | |
| Washroom Type 4 | 0 | |
| Washroom Type 5 | 0 |
| Total Area: | 0.00 |
| Approximatly Age: | 100+ |
| Property Type: | Semi-Detached |
| Style: | 2-Storey |
| Exterior: | Stone |
| Garage Type: | None |
| Drive Parking Spaces: | 3 |
| Pool: | None |
| Approximatly Age: | 100+ |
| Approximatly Square Footage: | 2000-2500 |
| CAC Included: | N |
| Water Included: | N |
| Cabel TV Included: | N |
| Common Elements Included: | N |
| Heat Included: | N |
| Parking Included: | N |
| Condo Tax Included: | N |
| Building Insurance Included: | N |
| Fireplace/Stove: | Y |
| Heat Type: | Forced Air |
| Central Air Conditioning: | Central Air |
| Central Vac: | N |
| Laundry Level: | Syste |
| Ensuite Laundry: | F |
| Sewers: | Sewer |
$
%
Years
This calculator is for demonstration purposes only. Always consult a professional
financial advisor before making personal financial decisions.
| Although the information displayed is believed to be accurate, no warranties or representations are made of any kind. |
| Coldwell Banker Neumann Real Estate |
- Listing -1 of 0
|
|
.jpg?src=Custom)
Mona Bassily
Sales Representative
Dir:
416-315-7728
Bus:
905-889-2200
Fax:
905-889-3322
| Virtual Tour | Book Showing | Email a Friend |
Jump To:
At a Glance:
| Type: | Freehold - Semi-Detached |
| Area: | Wellington |
| Municipality: | Guelph |
| Neighbourhood: | Downtown |
| Style: | 2-Storey |
| Lot Size: | x 100.00(Feet) |
| Approximate Age: | 100+ |
| Tax: | $5,938 |
| Maintenance Fee: | $0 |
| Beds: | 3 |
| Baths: | 2 |
| Garage: | 0 |
| Fireplace: | Y |
| Air Conditioning: | |
| Pool: | None |
Locatin Map:
Payment Calculator:

Listing added to your favorite list
Looking for resale homes?

By agreeing to Terms of Use, you will have ability to search up to 297518 listings and access to richer information than found on REALTOR.ca through my website.

