
$4,100
Available - For Rent
Listing ID: E12200125
157 Darlingside Driv , Toronto, M1E 3P9, Toronto
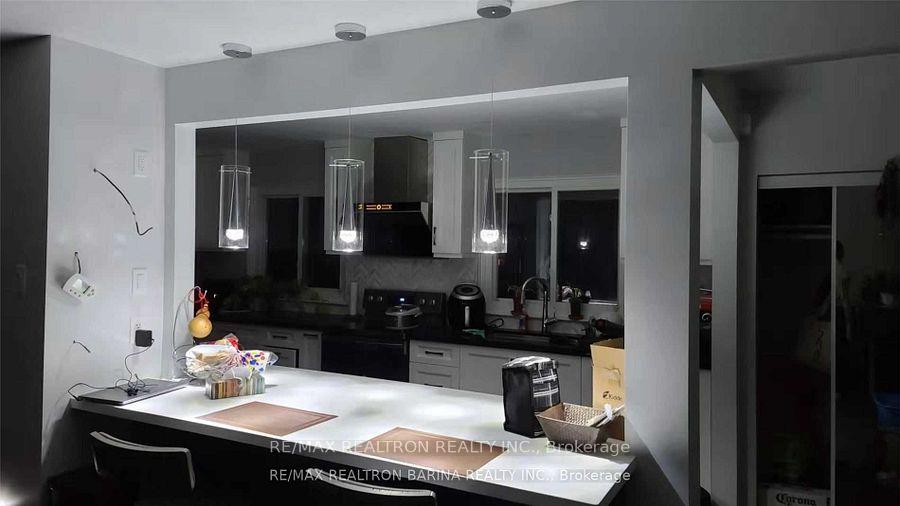
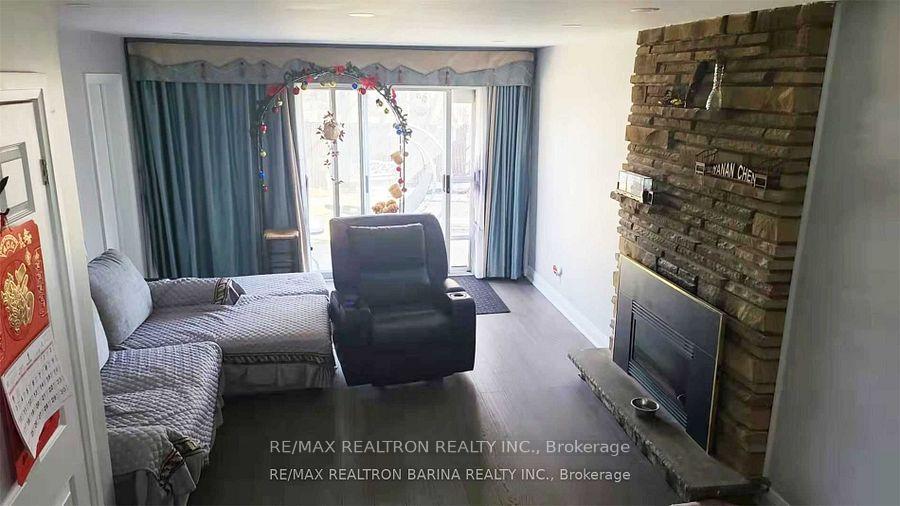
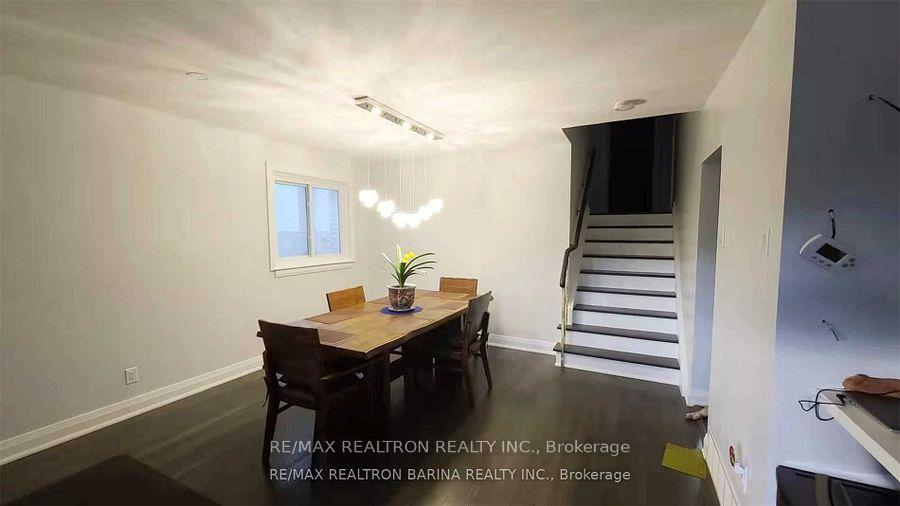
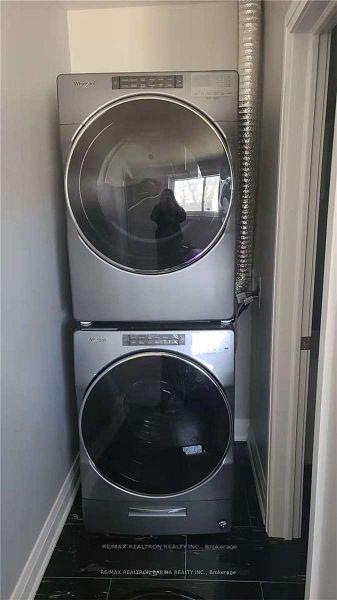
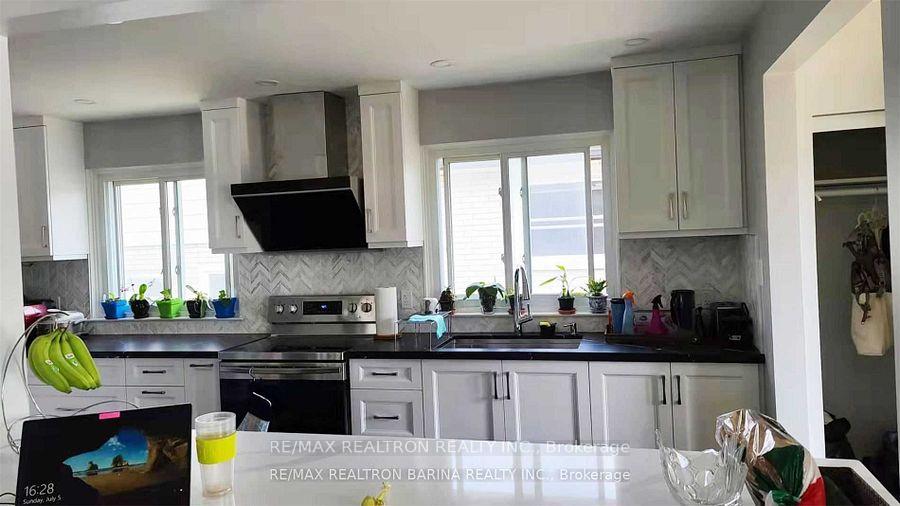
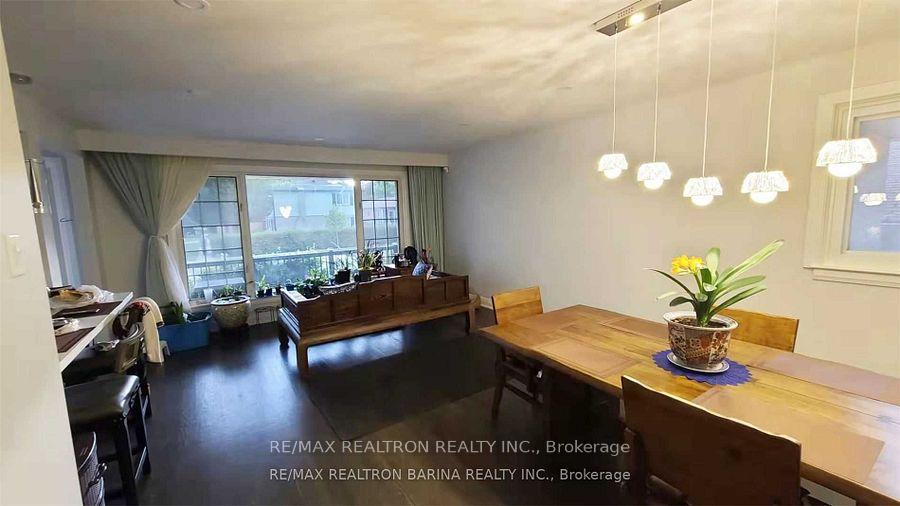
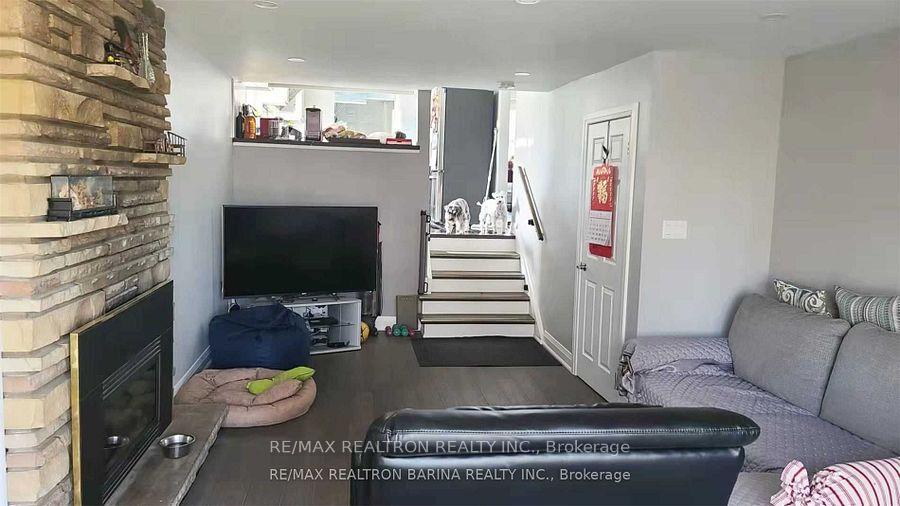
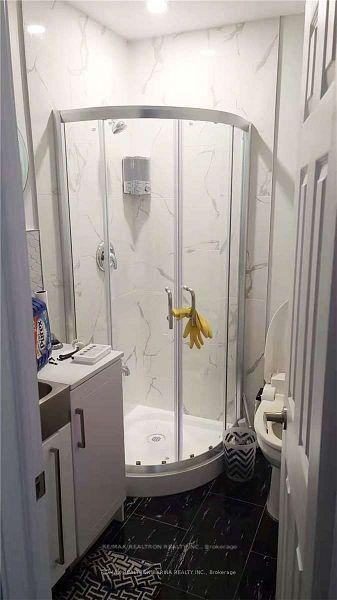
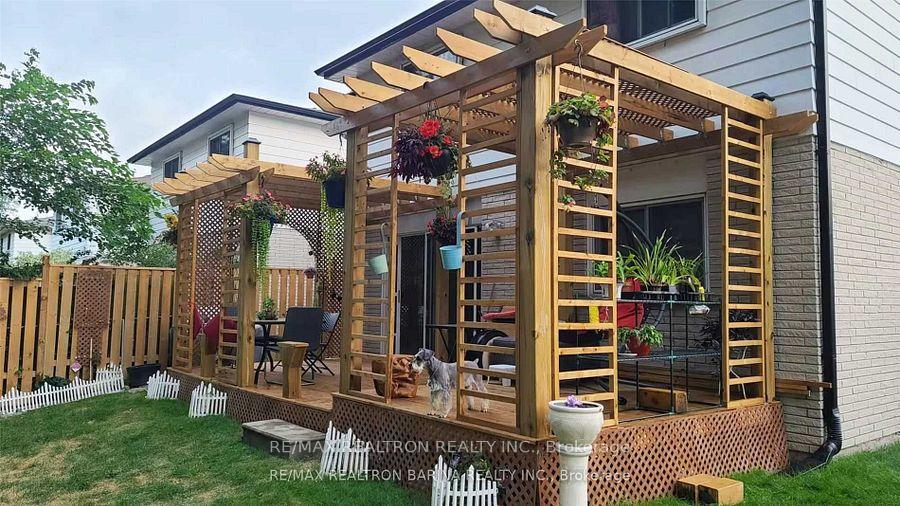









| Welcome To The Heart Of Prime West Hill! This Lovely Home Is Bright & Spacious, 4 +1 Bedrooms And 2+1 Baths, Fully Renovated W/$$$ Spent! Modern Kitchen Features: Center Island, Custom Cupboards, New Appl. Hardwood Flooring Thr-Out.. Family Room With Fireplace And Walkout To Large Backyard. Brand New Deck Awaits For Summer Entertainment. Excellent Location, Walking Distance To Schools, Transit, Parks, Lake ,Community Center, Library, Close To 401 And Go Station. Entire home for rent ( Basement Apartment included). |
| Price | $4,100 |
| Taxes: | $0.00 |
| Occupancy: | Tenant |
| Address: | 157 Darlingside Driv , Toronto, M1E 3P9, Toronto |
| Directions/Cross Streets: | Coronation/Morningside |
| Rooms: | 8 |
| Bedrooms: | 4 |
| Bedrooms +: | 0 |
| Family Room: | T |
| Basement: | None |
| Furnished: | Unfu |
| Level/Floor | Room | Length(ft) | Width(ft) | Descriptions | |
| Room 1 | Main | Living Ro | 21.06 | 14.83 | Open Concept, Picture Window, Hardwood Floor |
| Room 2 | Main | Dining Ro | 21.06 | 14.83 | Open Concept, Combined w/Living |
| Room 3 | Main | Kitchen | 16.7 | 9.71 | Renovated, Centre Island |
| Room 4 | Upper | Primary B | 14.24 | 10.96 | Hardwood Floor, Closet |
| Room 5 | Upper | Bedroom 2 | 11.32 | 7.35 | Hardwood Floor, Closet |
| Room 6 | Upper | Bedroom 3 | 11.32 | 9.41 | Hardwood Floor, Closet |
| Room 7 | Lower | Family Ro | 22.27 | 12.73 | Fireplace, Overlooks Backyard |
| Room 8 | Lower | Bedroom 4 | 14.4 | 9.54 | Closet, Hardwood Floor |
| Room 9 |
| Washroom Type | No. of Pieces | Level |
| Washroom Type 1 | 4 | |
| Washroom Type 2 | 4 | |
| Washroom Type 3 | 3 | |
| Washroom Type 4 | 0 | |
| Washroom Type 5 | 0 |
| Total Area: | 0.00 |
| Property Type: | Detached |
| Style: | Backsplit 3 |
| Exterior: | Brick |
| Garage Type: | Built-In |
| (Parking/)Drive: | Private |
| Drive Parking Spaces: | 2 |
| Park #1 | |
| Parking Type: | Private |
| Park #2 | |
| Parking Type: | Private |
| Pool: | None |
| Laundry Access: | In Area |
| Approximatly Square Footage: | 1500-2000 |
| CAC Included: | Y |
| Water Included: | N |
| Cabel TV Included: | N |
| Common Elements Included: | N |
| Heat Included: | N |
| Parking Included: | N |
| Condo Tax Included: | N |
| Building Insurance Included: | N |
| Fireplace/Stove: | Y |
| Heat Type: | Forced Air |
| Central Air Conditioning: | Central Air |
| Central Vac: | N |
| Laundry Level: | Syste |
| Ensuite Laundry: | F |
| Sewers: | Sewer |
| Although the information displayed is believed to be accurate, no warranties or representations are made of any kind. |
| RE/MAX REALTRON REALTY INC. |
- Listing -1 of 0
|
|
.jpg?src=Custom)
Mona Bassily
Sales Representative
Dir:
416-315-7728
Bus:
905-889-2200
Fax:
905-889-3322
| Book Showing | Email a Friend |
Jump To:
At a Glance:
| Type: | Freehold - Detached |
| Area: | Toronto |
| Municipality: | Toronto E10 |
| Neighbourhood: | West Hill |
| Style: | Backsplit 3 |
| Lot Size: | x 0.00() |
| Approximate Age: | |
| Tax: | $0 |
| Maintenance Fee: | $0 |
| Beds: | 4 |
| Baths: | 3 |
| Garage: | 0 |
| Fireplace: | Y |
| Air Conditioning: | |
| Pool: | None |
Locatin Map:

Listing added to your favorite list
Looking for resale homes?

By agreeing to Terms of Use, you will have ability to search up to 297518 listings and access to richer information than found on REALTOR.ca through my website.

