
$1,128,000
Available - For Sale
Listing ID: N12175714
19 Rizal Aven , Markham, L6B 0G7, York
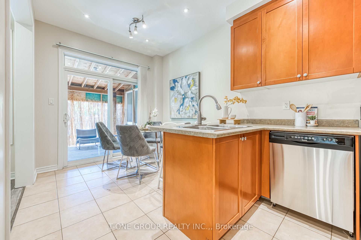
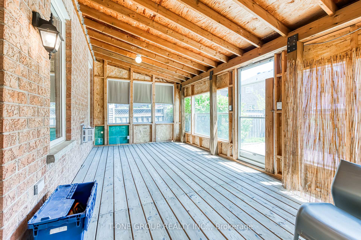
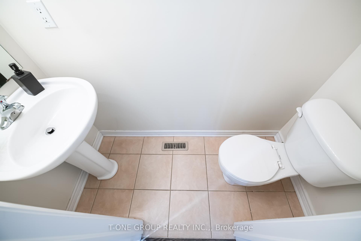
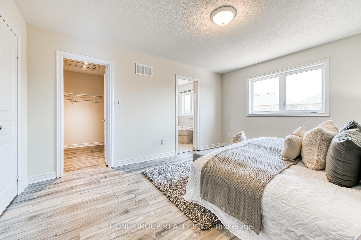
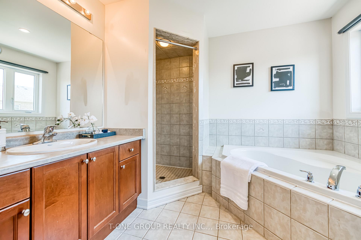
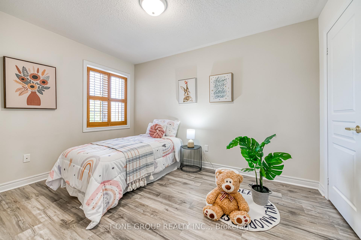
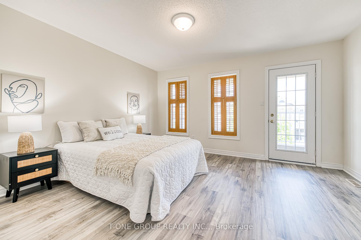
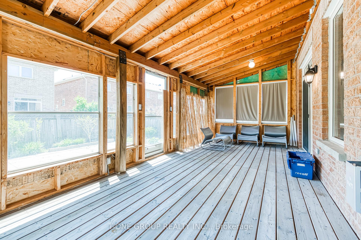
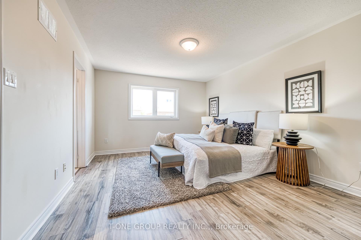

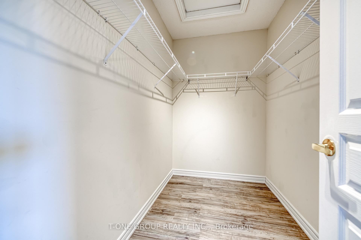
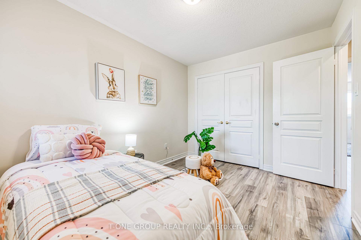
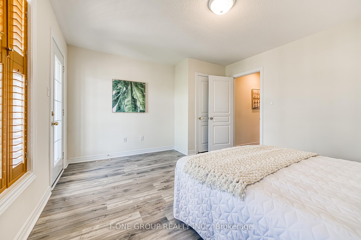
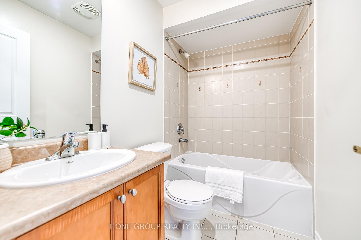
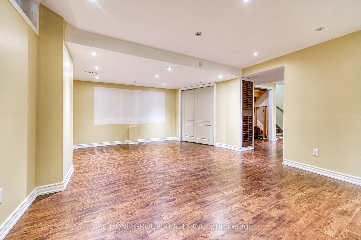
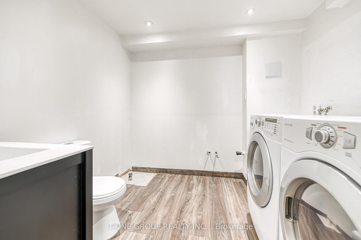
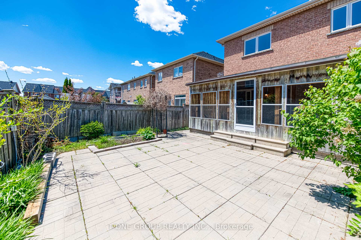
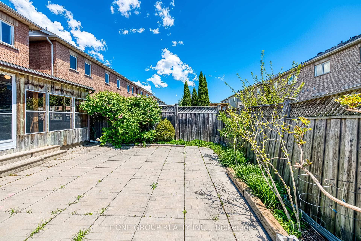
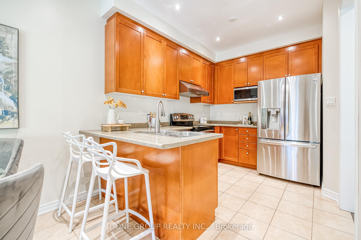
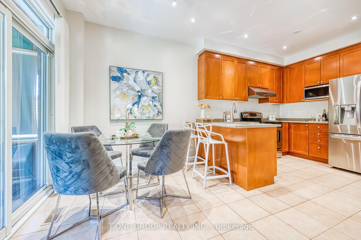
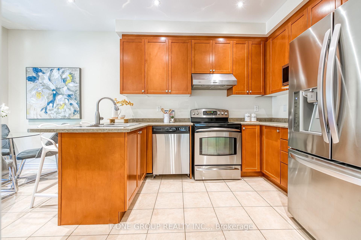
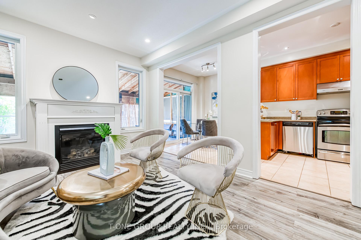
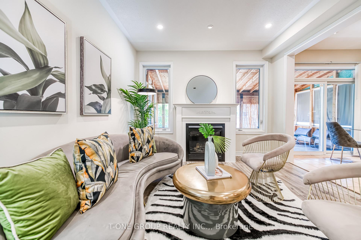
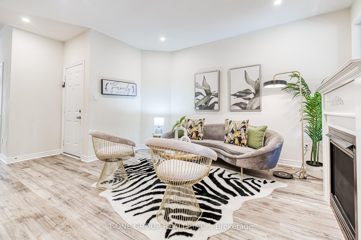
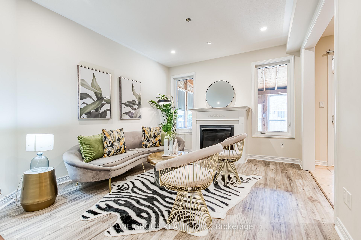
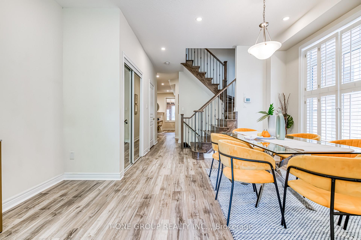
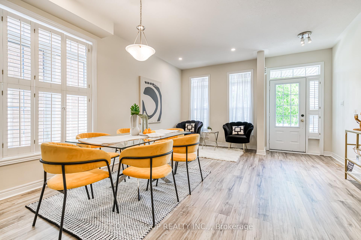
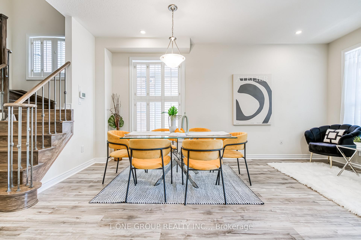
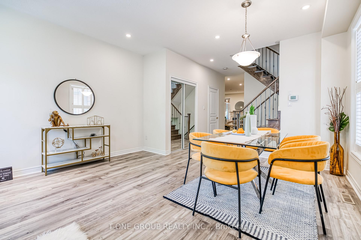
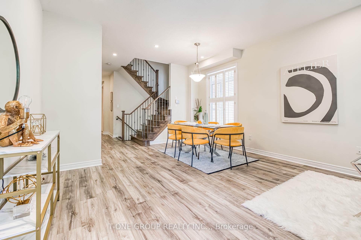
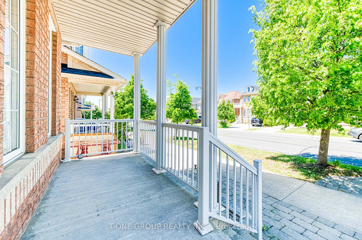
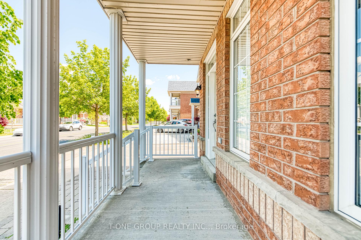
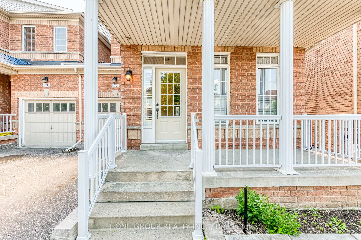
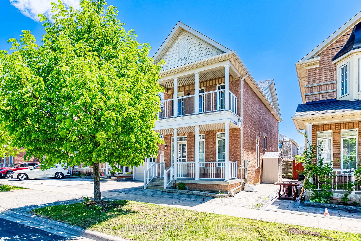
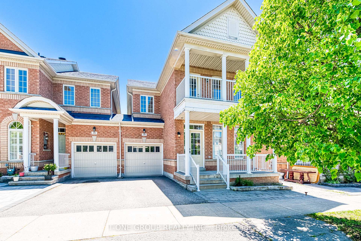
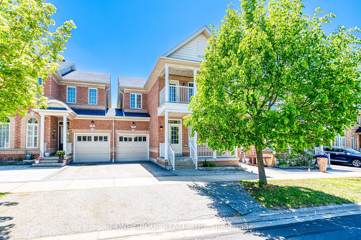
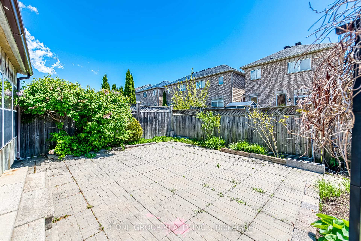
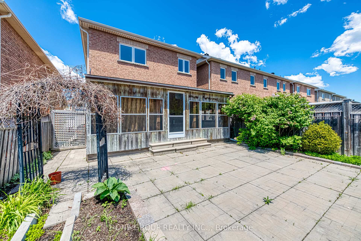
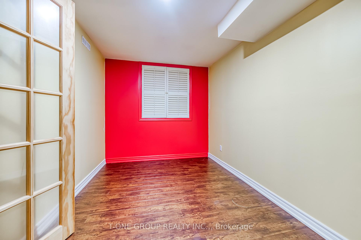
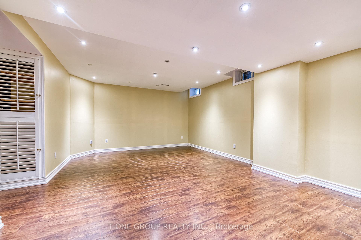
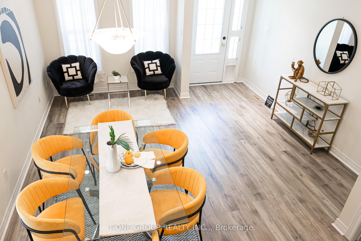
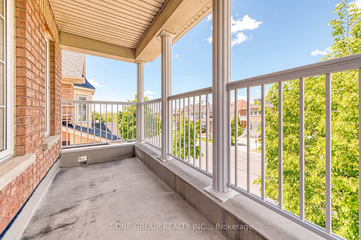










































| Welcome to 19 Rizal Avenue - A Rare End-Unit Gem in the Desirable Box Grove! Discover refined living in this beautifully maintained 3-Bedroom, 4-Bath, End-Unit Townhome, Ideally Situated in the Sought-After Box Grove Community of Markham. This sun-filled home offers an exceptional blend of comfort, functionality and location. Enjoy the added privacy and natural light of an end-unit, featuring a spacious open-concept layout, modern kitchen with quality finishes, and a fully finished basement ideal for a home office, rec room, or guest suite. The primary bedroom boasts a walk-in closet and a well appointed ensuite for your retreat-like comfort. Nestled among family-friendly parks, top-rated schools, and charming local shops, this home offers unparalleled convenience. With quick access to Hwy 407, 404, and 401, commuting throughout the GTA is effortless. Whether you're a growing family or investor looking for a turnkey opportunity, 19 Rizal Avenue is a perfect blend of lifestyle and location. Don't miss your chance to own this exceptional property in one of Markham's most vibrant neighbourhoods! |
| Price | $1,128,000 |
| Taxes: | $4457.00 |
| Assessment Year: | 2024 |
| Occupancy: | Vacant |
| Address: | 19 Rizal Aven , Markham, L6B 0G7, York |
| Directions/Cross Streets: | Box Grove & 14th Ave |
| Rooms: | 9 |
| Bedrooms: | 3 |
| Bedrooms +: | 1 |
| Family Room: | T |
| Basement: | Finished |
| Level/Floor | Room | Length(ft) | Width(ft) | Descriptions | |
| Room 1 | Main | Living Ro | 11.09 | 17.97 | Large Window, Laminate, Pot Lights |
| Room 2 | Main | Dining Ro | 11.09 | 17.97 | Window, Combined w/Living, Laminate |
| Room 3 | Main | Family Ro | 11.68 | 13.09 | Fireplace, Laminate, Combined w/Kitchen |
| Room 4 | Main | Kitchen | 8.59 | 7.87 | Tile Floor, Double Sink, W/O To Sunroom |
| Room 5 | Main | Breakfast | 8.59 | 7.87 | Tile Floor, W/O To Sunroom, Large Window |
| Room 6 | Second | Primary B | 11.97 | 18.2 | Walk-In Closet(s), Large Window, 4 Pc Ensuite |
| Room 7 | Second | Bedroom 2 | 8.99 | 12.4 | Large Closet, Large Window, Laminate |
| Room 8 | Second | Bedroom 3 | 11.78 | 12.79 | Window, Closet, Laminate |
| Washroom Type | No. of Pieces | Level |
| Washroom Type 1 | 2 | Main |
| Washroom Type 2 | 3 | Second |
| Washroom Type 3 | 4 | Second |
| Washroom Type 4 | 2 | Basement |
| Washroom Type 5 | 0 |
| Total Area: | 0.00 |
| Property Type: | Att/Row/Townhouse |
| Style: | 2-Storey |
| Exterior: | Brick |
| Garage Type: | Built-In |
| Drive Parking Spaces: | 1 |
| Pool: | None |
| Approximatly Square Footage: | 1500-2000 |
| CAC Included: | N |
| Water Included: | N |
| Cabel TV Included: | N |
| Common Elements Included: | N |
| Heat Included: | N |
| Parking Included: | N |
| Condo Tax Included: | N |
| Building Insurance Included: | N |
| Fireplace/Stove: | Y |
| Heat Type: | Forced Air |
| Central Air Conditioning: | Central Air |
| Central Vac: | N |
| Laundry Level: | Syste |
| Ensuite Laundry: | F |
| Sewers: | Sewer |
| Utilities-Cable: | A |
| Utilities-Hydro: | Y |
$
%
Years
This calculator is for demonstration purposes only. Always consult a professional
financial advisor before making personal financial decisions.
| Although the information displayed is believed to be accurate, no warranties or representations are made of any kind. |
| T-ONE GROUP REALTY INC., |
- Listing -1 of 0
|
|
.jpg?src=Custom)
Mona Bassily
Sales Representative
Dir:
416-315-7728
Bus:
905-889-2200
Fax:
905-889-3322
| Virtual Tour | Book Showing | Email a Friend |
Jump To:
At a Glance:
| Type: | Freehold - Att/Row/Townhouse |
| Area: | York |
| Municipality: | Markham |
| Neighbourhood: | Box Grove |
| Style: | 2-Storey |
| Lot Size: | x 88.58(Feet) |
| Approximate Age: | |
| Tax: | $4,457 |
| Maintenance Fee: | $0 |
| Beds: | 3+1 |
| Baths: | 4 |
| Garage: | 0 |
| Fireplace: | Y |
| Air Conditioning: | |
| Pool: | None |
Locatin Map:
Payment Calculator:

Listing added to your favorite list
Looking for resale homes?

By agreeing to Terms of Use, you will have ability to search up to 297518 listings and access to richer information than found on REALTOR.ca through my website.

