
$2,480,000
Available - For Sale
Listing ID: W12204028
16 Nautical Lane , Toronto, M8V 4E7, Toronto
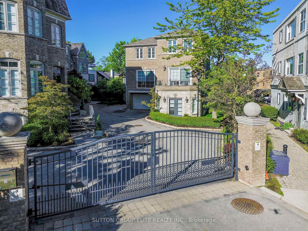
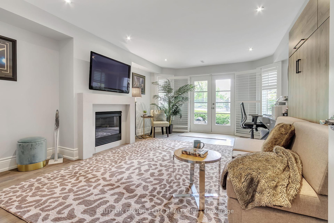
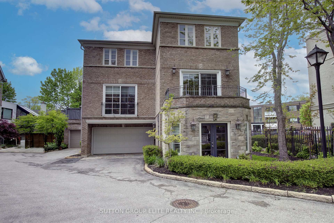
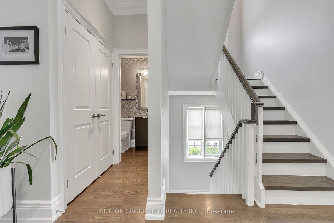
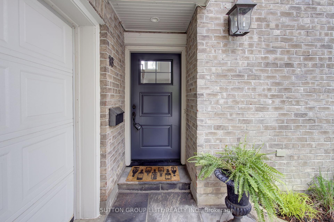
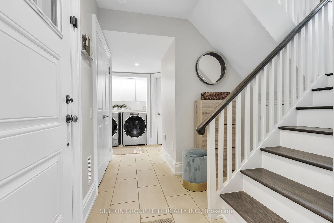
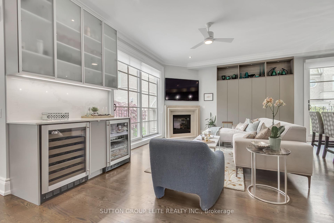

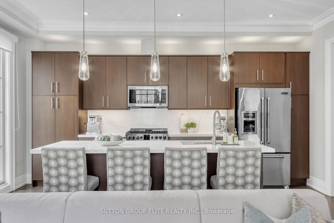
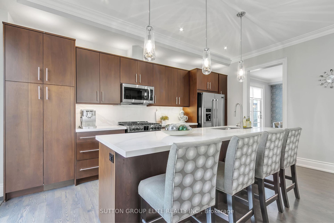
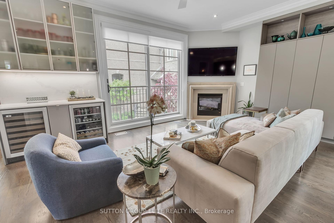
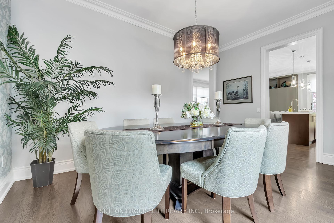
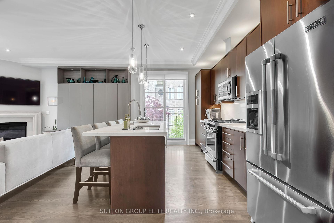
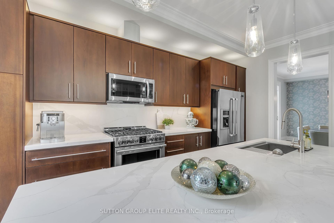
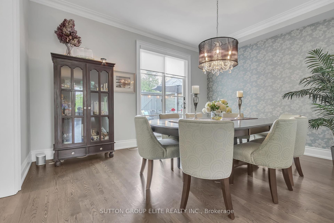
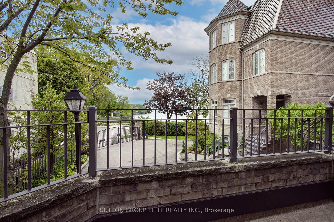
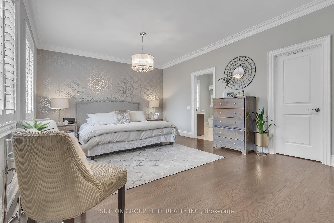
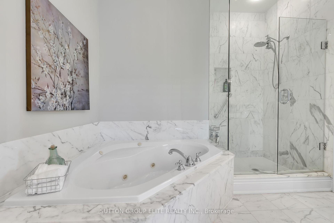
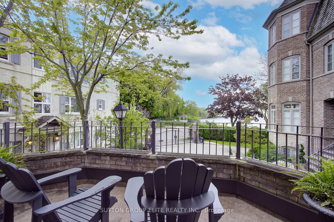
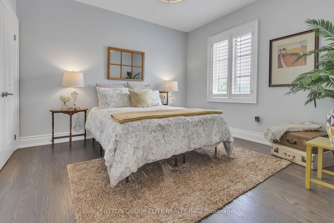

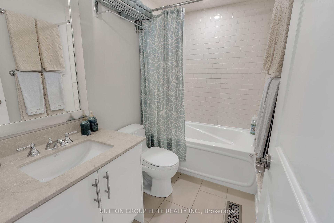
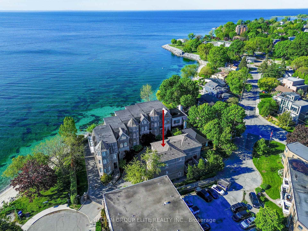
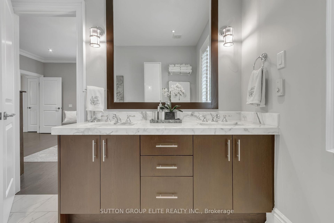
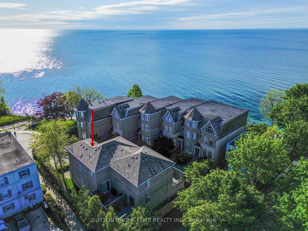
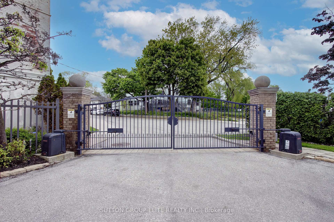
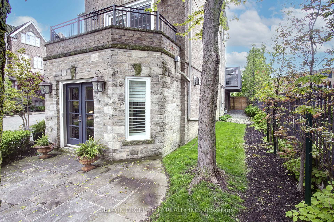
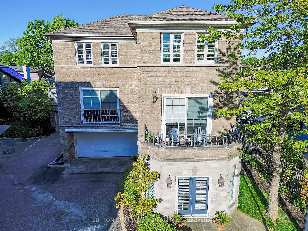
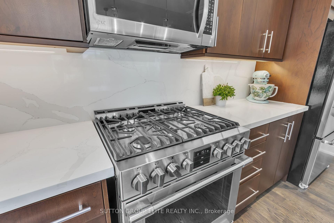
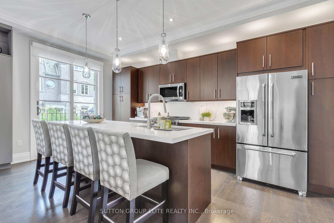
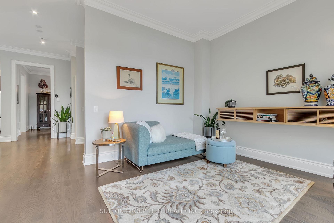
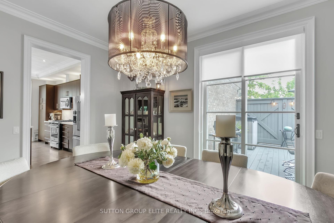

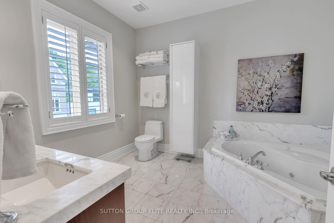
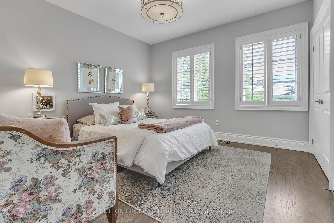
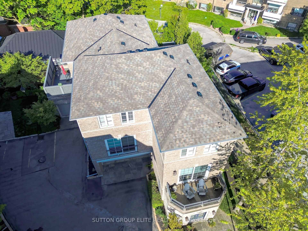

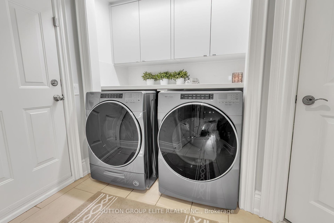
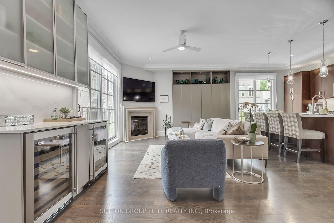
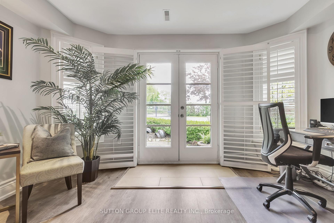
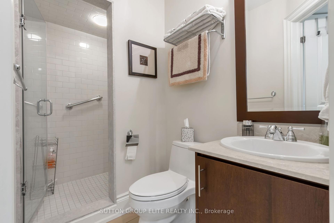
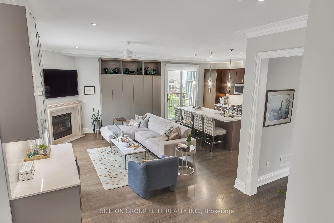
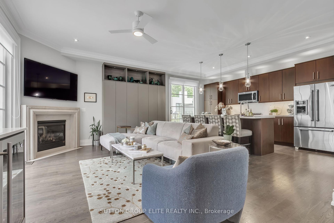
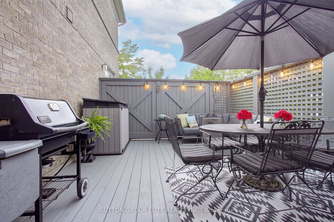
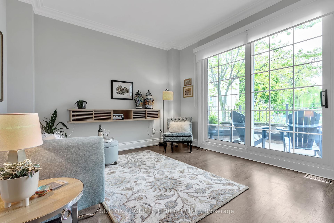
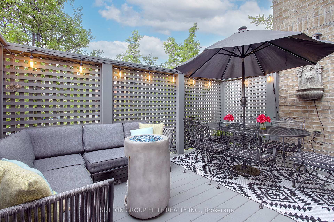
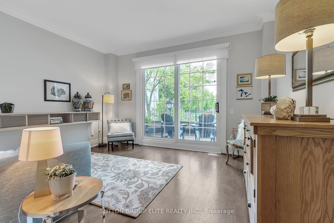
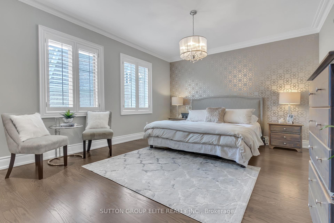
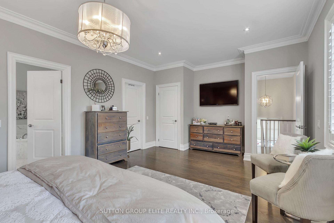
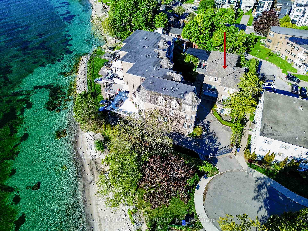


















































| Water View!! Rarely available!! Welcome to this Exclusive opportunity to own this Hidden Gem. An intimate set of only 8 units in an Executive Gated Community with water views and a walkability score of 83; blending refined living with a vibrant city lifestyle. This unit has been renovated to your comfort with top quality finishes through-out. Hardwood floors, Anderson Door systems on main floor, Furnace, AC, HWT, Roof, Insulation, Cabinetry, Murphy Bed, Blinds, Pot Lights, Closet organizers. Amazing square footage with a floor plan that is both warm and functional . Enjoy entertaining both indoors and outdoors with an open concept floor plan that easily accommodates a few or many guests. If you decide to go out for dinner there are many excellent restaurants within walking distance. Lake views from many rooms. Upgrades include: Roof and insulation (2020), Furnace (2020), A/C (2020), HWT (2021), Hardwood floors, stairs, Vinyl (Lower) 2020, Electrical, Pot lights (2020), Bathroom (2021), Paint, Wallpaper (2021), Closet organizers (2021), Main Floor Door Systems, and Front Door (2023/24), This home offers the perfect balance of contemporary luxury and urban lifestyle, all in one of Toronto's most connected and upcoming communities. |
| Price | $2,480,000 |
| Taxes: | $7396.09 |
| Occupancy: | Owner |
| Address: | 16 Nautical Lane , Toronto, M8V 4E7, Toronto |
| Postal Code: | M8V 4E7 |
| Province/State: | Toronto |
| Directions/Cross Streets: | Sand Beach/Lakeshore |
| Level/Floor | Room | Length(ft) | Width(ft) | Descriptions | |
| Room 1 | Ground | Family Ro | 18.99 | 10.99 | Vinyl Floor, Fireplace, W/O To Patio |
| Room 2 | Ground | Bedroom 4 | 10.99 | 8.2 | Vinyl Floor, 3 Pc Bath |
| Room 3 | Ground | Laundry | 6.56 | 6.56 | Vinyl Floor, W/O To Garage |
| Room 4 | Main | Living Ro | 16.99 | 12.99 | Hardwood Floor, Fireplace, Overlook Water |
| Room 5 | Main | Kitchen | 16.99 | 10 | Hardwood Floor, Combined w/Living, B/I Appliances |
| Room 6 | Main | Dining Ro | 14.1 | 10.99 | Hardwood Floor, W/O To Deck |
| Room 7 | Main | Den | 14.01 | 12.3 | Hardwood Floor, W/O To Balcony, Overlook Water |
| Room 8 | Second | Primary B | 20.01 | 13.12 | Hardwood Floor, 5 Pc Ensuite, Walk-In Closet(s) |
| Room 9 | Second | Bedroom 2 | 12 | 11.81 | Hardwood Floor, Double Closet, Overlook Water |
| Room 10 | Second | Bedroom 3 | 12 | 11.48 | Hardwood Floor, Double Closet |
| Washroom Type | No. of Pieces | Level |
| Washroom Type 1 | 3 | Ground |
| Washroom Type 2 | 2 | Main |
| Washroom Type 3 | 4 | Second |
| Washroom Type 4 | 5 | Second |
| Washroom Type 5 | 0 |
| Total Area: | 0.00 |
| Washrooms: | 4 |
| Heat Type: | Forced Air |
| Central Air Conditioning: | Central Air |
| Elevator Lift: | False |
$
%
Years
This calculator is for demonstration purposes only. Always consult a professional
financial advisor before making personal financial decisions.
| Although the information displayed is believed to be accurate, no warranties or representations are made of any kind. |
| SUTTON GROUP ELITE REALTY INC. |
- Listing -1 of 0
|
|
.jpg?src=Custom)
Mona Bassily
Sales Representative
Dir:
416-315-7728
Bus:
905-889-2200
Fax:
905-889-3322
| Virtual Tour | Book Showing | Email a Friend |
Jump To:
At a Glance:
| Type: | Com - Semi-Detached Cond |
| Area: | Toronto |
| Municipality: | Toronto W06 |
| Neighbourhood: | Mimico |
| Style: | 3-Storey |
| Lot Size: | x 0.00() |
| Approximate Age: | |
| Tax: | $7,396.09 |
| Maintenance Fee: | $600 |
| Beds: | 4 |
| Baths: | 4 |
| Garage: | 0 |
| Fireplace: | Y |
| Air Conditioning: | |
| Pool: |
Locatin Map:
Payment Calculator:

Listing added to your favorite list
Looking for resale homes?

By agreeing to Terms of Use, you will have ability to search up to 297518 listings and access to richer information than found on REALTOR.ca through my website.

