
$1,480,000
Available - For Sale
Listing ID: E12182957
3497 Garrard Road , Whitby, L1R 3C8, Durham
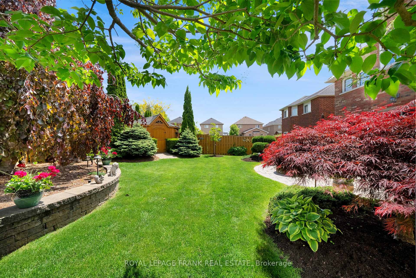
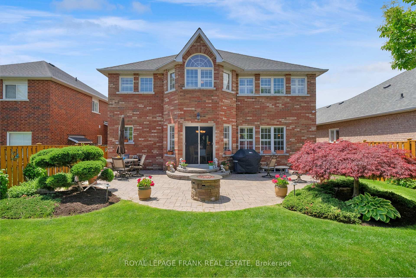
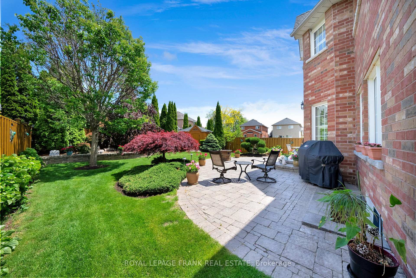
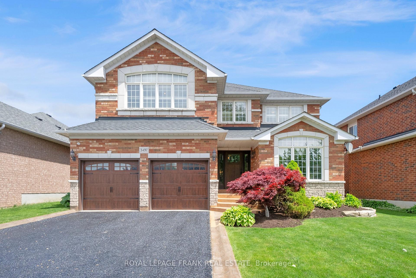
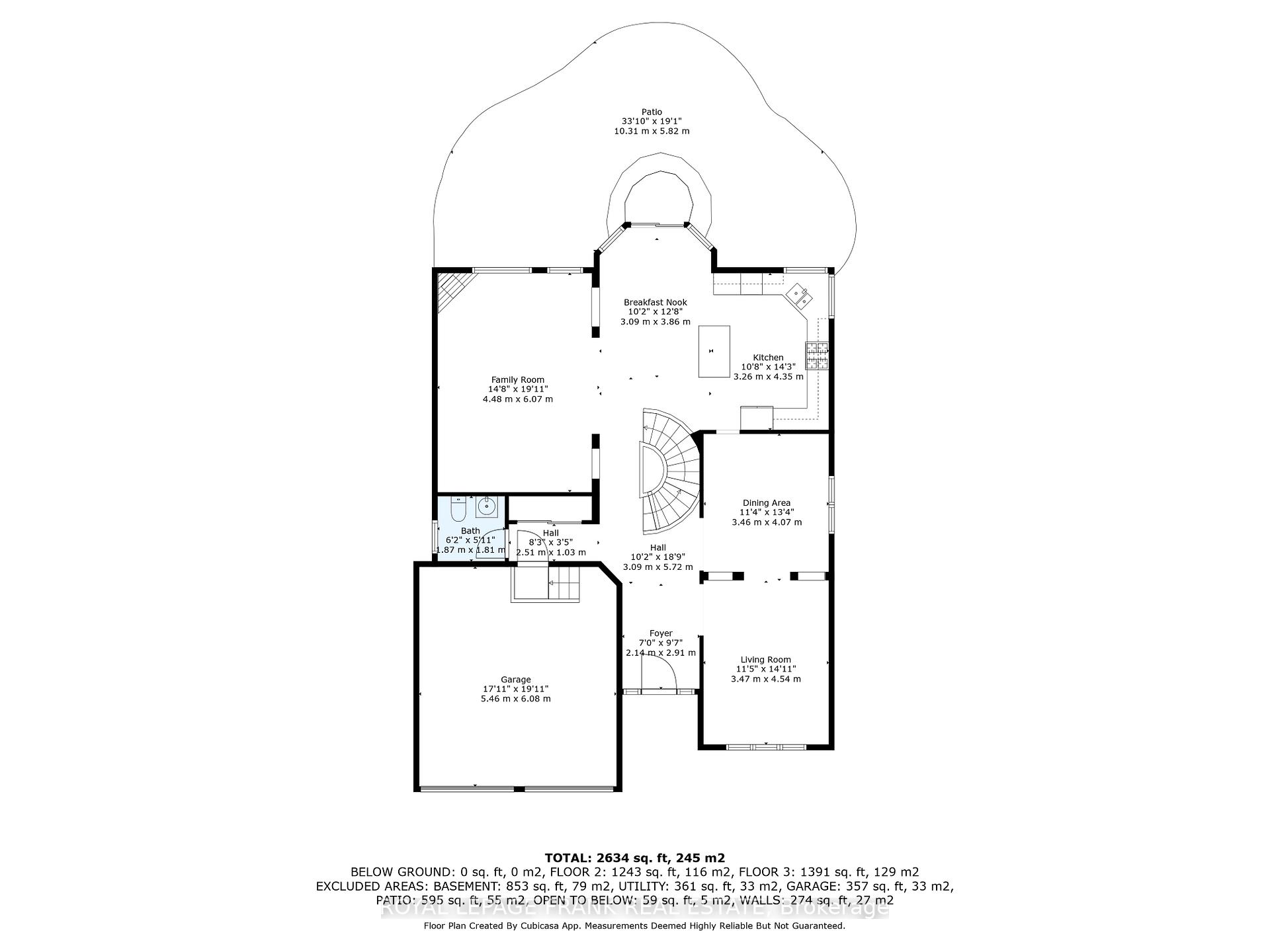
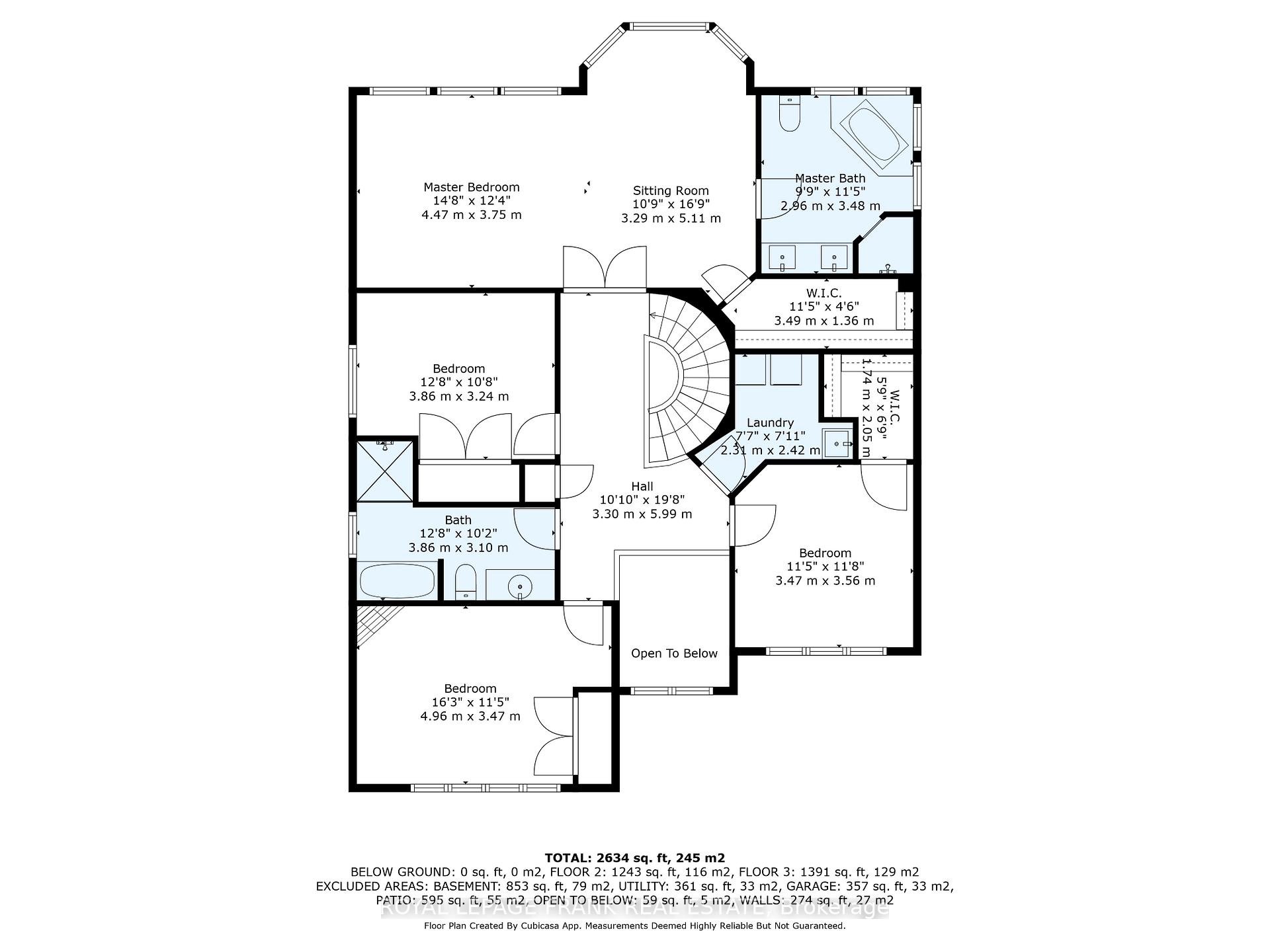
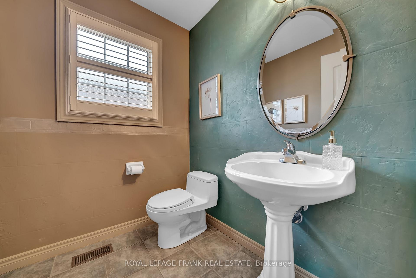
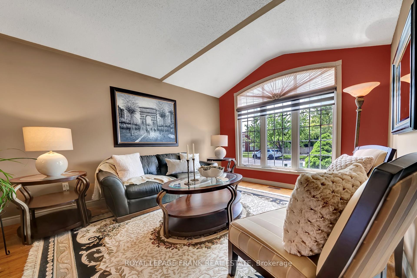
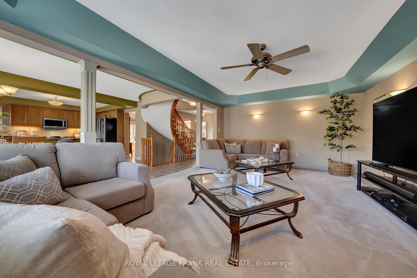
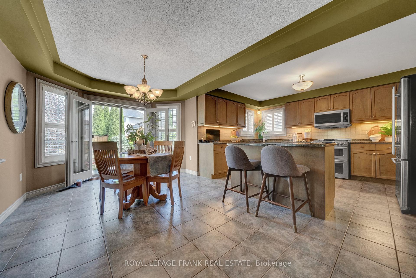
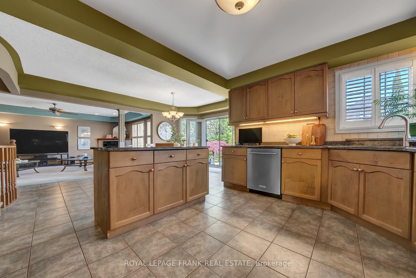
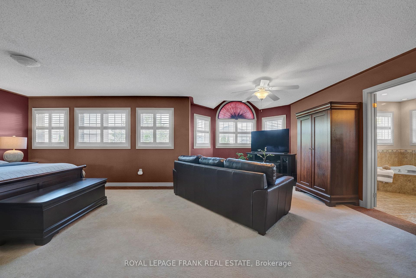
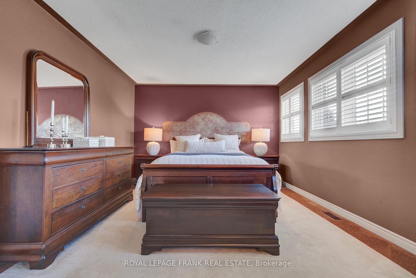
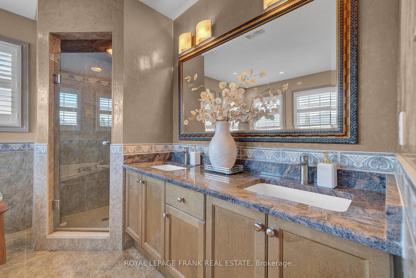
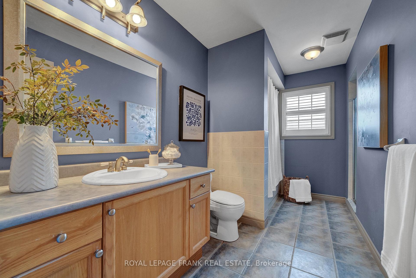
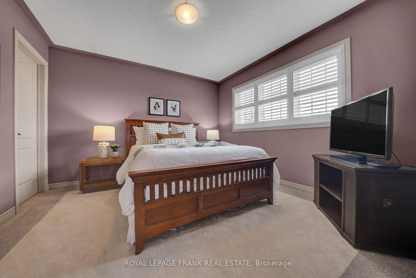
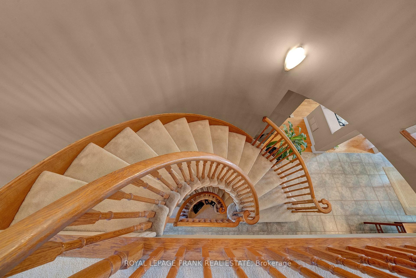
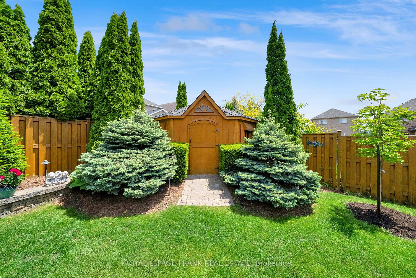
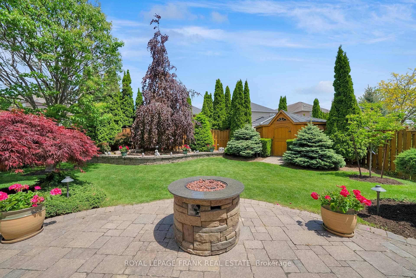
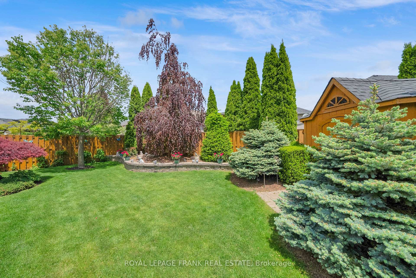
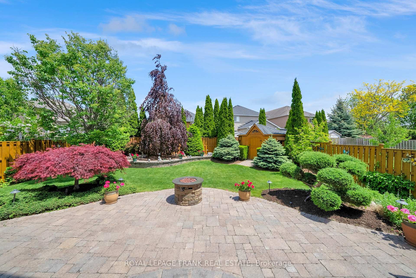
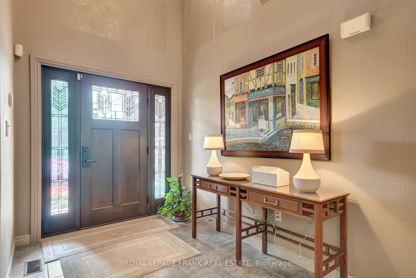
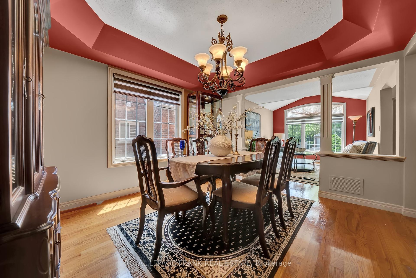
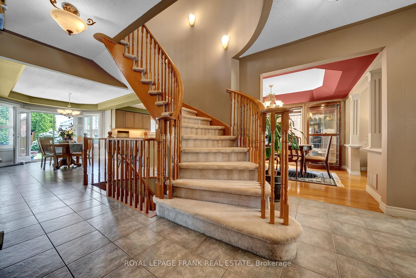
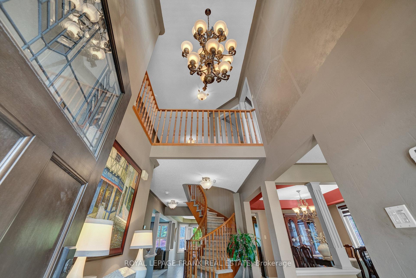

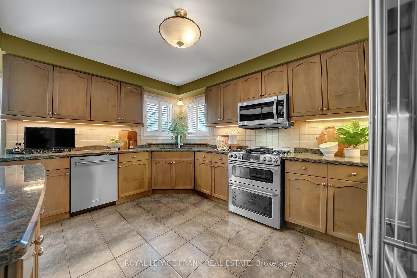
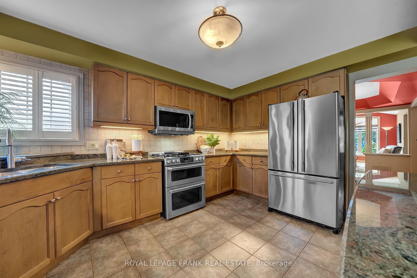
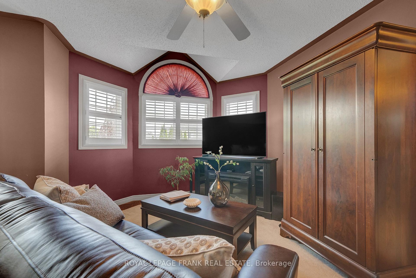
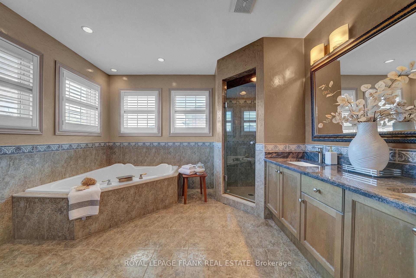
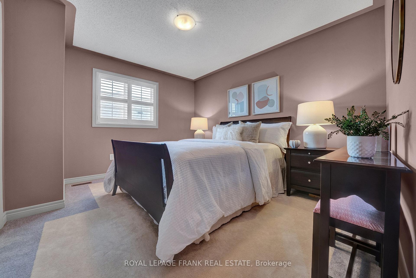
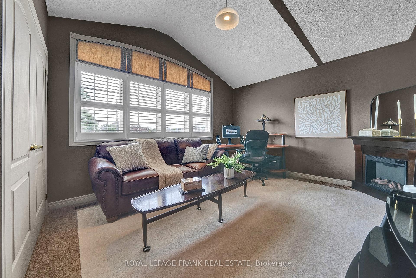
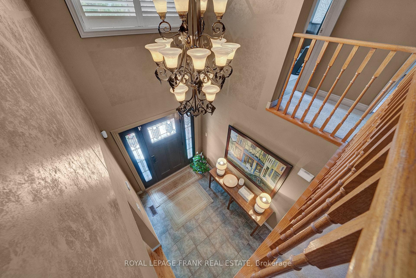
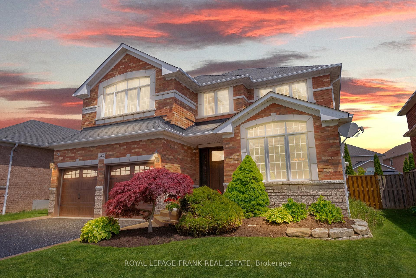


































| Welcome to Luxury Living in North Whitby! This stunning all-brick home is nestled in one of the area's most desirable neighbourhoods. Boasting 4 spacious bedrooms and 3 elegant bathrooms, this lovingly maintained property offers custom finishes and timeless design throughout. Step into the grand entryway and be captivated by the sweeping circular staircase, formal living and dining rooms, and a blend of rich hardwood flooring and custom broadloom. The Main Floor Great Room features a unique Vermont Castings gas fireplace and is the ideal space for holiday gatherings. The family-sized kitchen features stainless steel appliances, granite countertops and a large island perfect for entertaining and opens onto a beautifully landscaped backyard oasis with walk-out to a private patio. Upstairs, the serene primary suite offers a tranquil sitting area and a spa-like 5-piece ensuite bath. 3 more generously sized bedrooms provide comfort and space for the whole family. Surrounded by stunning professionally landscaped gardens, this exceptional home combines luxury and lifestyle in a sought-after community. A rare opportunity not to be missed! |
| Price | $1,480,000 |
| Taxes: | $7337.00 |
| Assessment Year: | 2024 |
| Occupancy: | Owner |
| Address: | 3497 Garrard Road , Whitby, L1R 3C8, Durham |
| Directions/Cross Streets: | Taunton/ Garrard |
| Rooms: | 9 |
| Bedrooms: | 4 |
| Bedrooms +: | 0 |
| Family Room: | T |
| Basement: | Unfinished, Full |
| Level/Floor | Room | Length(ft) | Width(ft) | Descriptions | |
| Room 1 | Main | Living Ro | 11.38 | 14.89 | Formal Rm, Crown Moulding, Combined w/Dining |
| Room 2 | Main | Dining Ro | 11.35 | 13.35 | Formal Rm, Coffered Ceiling(s), Combined w/Living |
| Room 3 | Main | Kitchen | 10.69 | 14.37 | Granite Counters, Stainless Steel Appl, Centre Island |
| Room 4 | Main | Breakfast | 10.14 | 12.66 | Combined w/Kitchen, W/O To Yard, Ceramic Floor |
| Room 5 | Main | Family Ro | 14.69 | 19.91 | Gas Fireplace, Open Concept, Broadloom |
| Room 6 | Second | Primary B | 14.66 | 12.3 | 5 Pc Bath, Walk-In Closet(s), Combined w/Sitting |
| Room 7 | Second | Sitting | 10.79 | 16.76 | Combined w/Primary, Window, Broadloom |
| Room 8 | Second | Bedroom | 12.66 | 10.63 | Window, Double Closet, Broadloom |
| Room 9 | Second | Bedroom | 16.27 | 11.38 | Vaulted Ceiling(s), Double Closet, Broadloom |
| Room 10 | Second | Bedroom | 11.38 | 11.68 | Window, Walk-In Closet(s), Broadloom |
| Room 11 | Second | Laundry | 7.58 | 7.94 |
| Washroom Type | No. of Pieces | Level |
| Washroom Type 1 | 2 | Main |
| Washroom Type 2 | 5 | Second |
| Washroom Type 3 | 5 | Second |
| Washroom Type 4 | 0 | |
| Washroom Type 5 | 0 |
| Total Area: | 0.00 |
| Approximatly Age: | 16-30 |
| Property Type: | Detached |
| Style: | 2-Storey |
| Exterior: | Brick |
| Garage Type: | Attached |
| (Parking/)Drive: | Private |
| Drive Parking Spaces: | 2 |
| Park #1 | |
| Parking Type: | Private |
| Park #2 | |
| Parking Type: | Private |
| Pool: | None |
| Approximatly Age: | 16-30 |
| Approximatly Square Footage: | 2500-3000 |
| Property Features: | Public Trans, School Bus Route |
| CAC Included: | N |
| Water Included: | N |
| Cabel TV Included: | N |
| Common Elements Included: | N |
| Heat Included: | N |
| Parking Included: | N |
| Condo Tax Included: | N |
| Building Insurance Included: | N |
| Fireplace/Stove: | Y |
| Heat Type: | Forced Air |
| Central Air Conditioning: | Central Air |
| Central Vac: | Y |
| Laundry Level: | Syste |
| Ensuite Laundry: | F |
| Sewers: | Sewer |
$
%
Years
This calculator is for demonstration purposes only. Always consult a professional
financial advisor before making personal financial decisions.
| Although the information displayed is believed to be accurate, no warranties or representations are made of any kind. |
| ROYAL LEPAGE FRANK REAL ESTATE |
- Listing -1 of 0
|
|
.jpg?src=Custom)
Mona Bassily
Sales Representative
Dir:
416-315-7728
Bus:
905-889-2200
Fax:
905-889-3322
| Virtual Tour | Book Showing | Email a Friend |
Jump To:
At a Glance:
| Type: | Freehold - Detached |
| Area: | Durham |
| Municipality: | Whitby |
| Neighbourhood: | Rolling Acres |
| Style: | 2-Storey |
| Lot Size: | x 123.04(Feet) |
| Approximate Age: | 16-30 |
| Tax: | $7,337 |
| Maintenance Fee: | $0 |
| Beds: | 4 |
| Baths: | 3 |
| Garage: | 0 |
| Fireplace: | Y |
| Air Conditioning: | |
| Pool: | None |
Locatin Map:
Payment Calculator:

Listing added to your favorite list
Looking for resale homes?

By agreeing to Terms of Use, you will have ability to search up to 297518 listings and access to richer information than found on REALTOR.ca through my website.

