
$649,900
Available - For Sale
Listing ID: X12201870
162 Indian Road , Asphodel-Norwood, K0L 1Y0, Peterborough
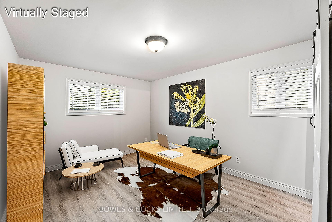
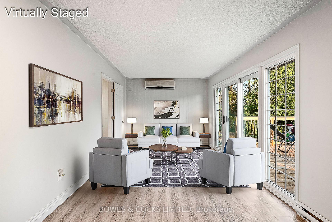
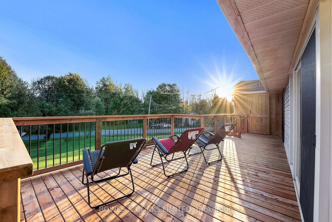
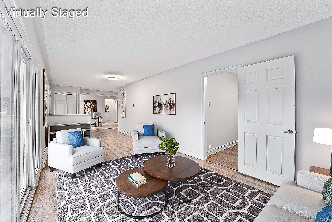
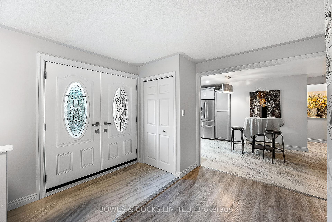
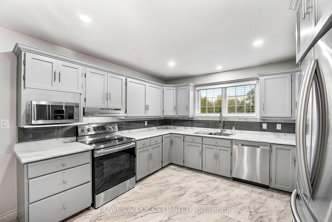
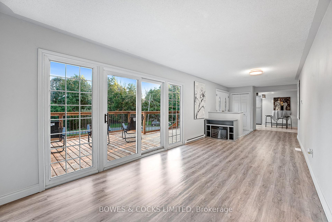
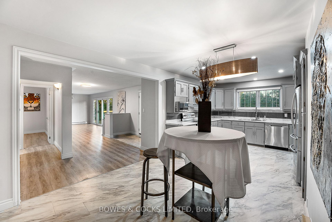
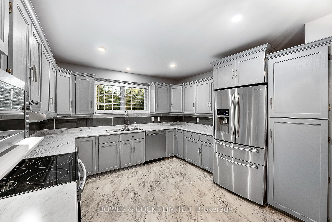
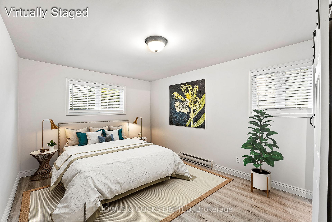
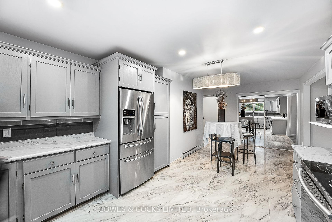
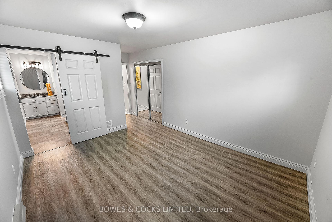
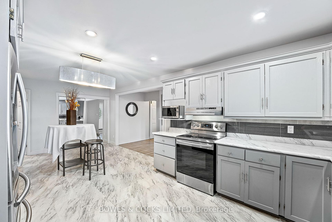
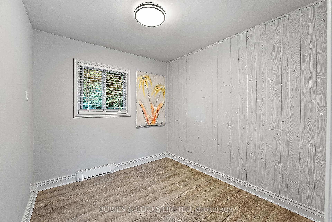
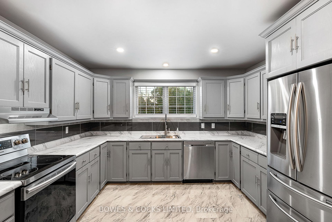
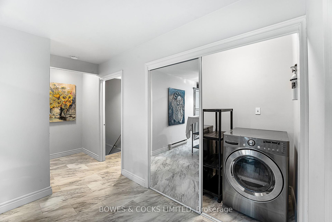
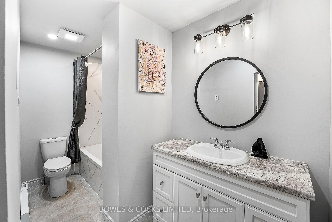
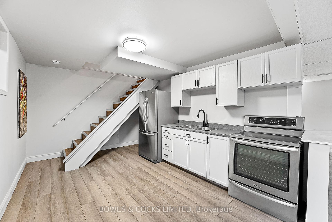
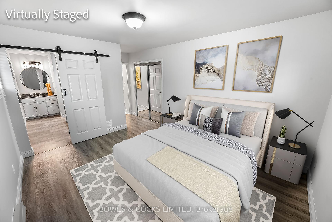
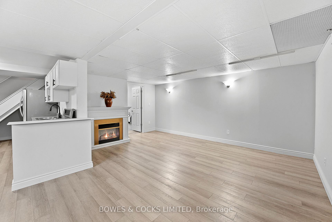
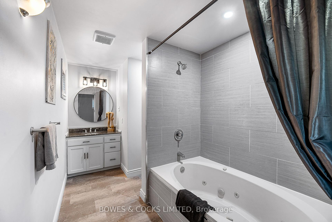
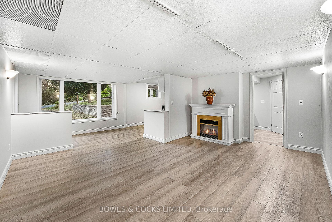
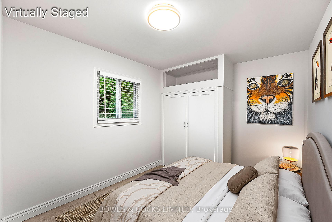
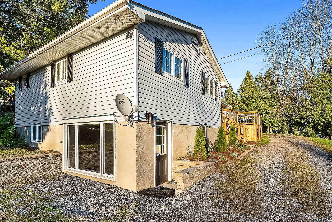
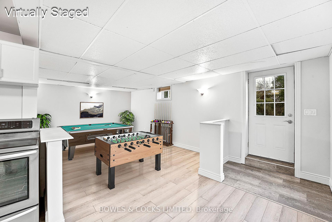
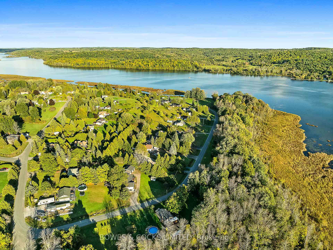
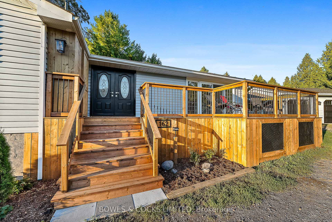
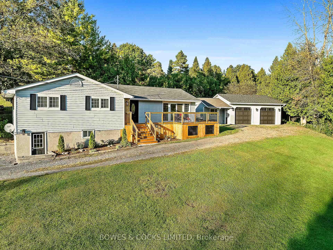
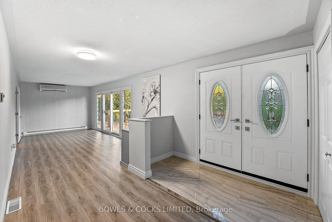
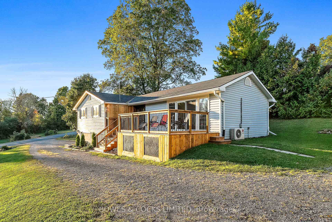
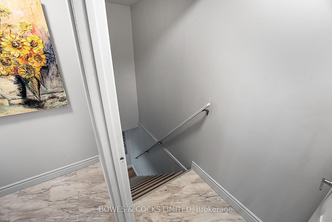
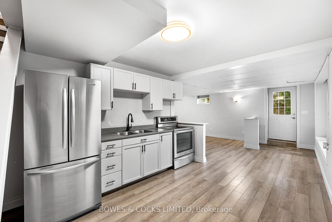

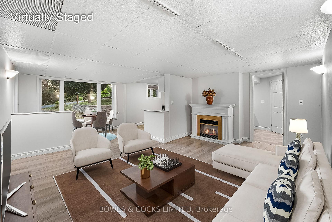
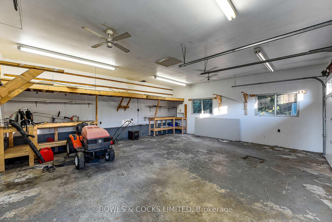
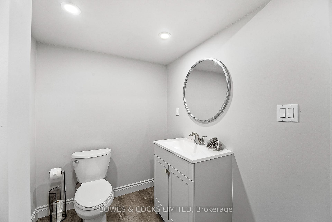
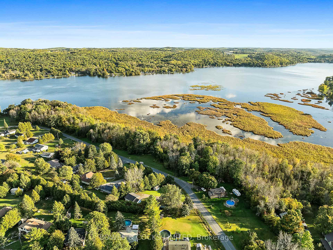
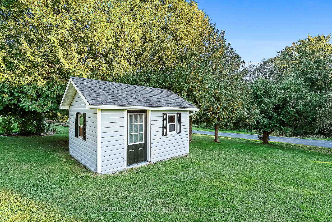
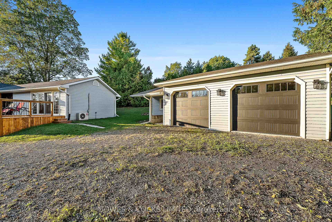
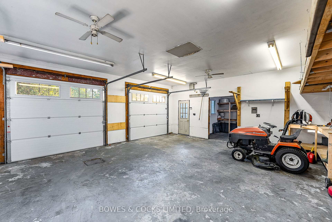
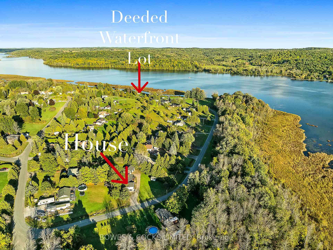
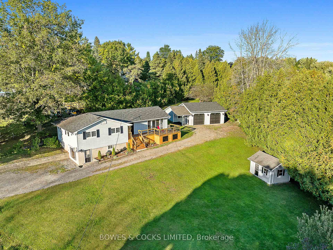
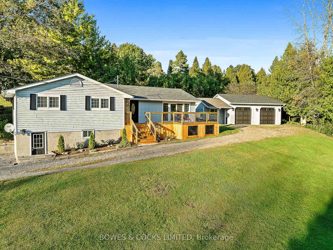
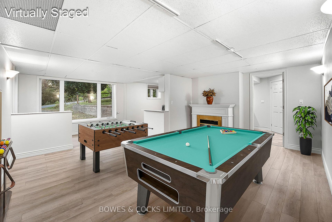












































| Gorgeously renovated elevated bungalow with 15 foot waterfront lot on Trent River. This home is sure to impress. Offering 3 main floor bedrooms, including a primary bedroom with 4 piece ensuite. An additional 4 piece bath, freshly upgraded kitchen with stainless appliances, bright and open living room with electric fireplace and walkout to brand new deck that is perfect for watching the sunset. The lower level offers a newly renovated in-law suite with kitchenette, beautiful 3 piece bath, rec room with electric fireplace, completely separate entrance and designated parking. Don't forget about the oversized 2 car garage with workshop and 220 amp service. The house is also wired for a generator with a separate panel. Additionally, there is a cute 110 sq. ft. garden shed that matches the house. Asphodel Heights provides a private boat launch and park for home owners in this area. What a great place to raise a family or even retire to! |
| Price | $649,900 |
| Taxes: | $2957.00 |
| Occupancy: | Vacant |
| Address: | 162 Indian Road , Asphodel-Norwood, K0L 1Y0, Peterborough |
| Directions/Cross Streets: | Asphodel 3rd Line |
| Rooms: | 11 |
| Bedrooms: | 3 |
| Bedrooms +: | 0 |
| Family Room: | F |
| Basement: | Apartment, Finished wit |
| Level/Floor | Room | Length(ft) | Width(ft) | Descriptions | |
| Room 1 | Main | Foyer | 11.38 | 13.19 | |
| Room 2 | Main | Living Ro | 19.42 | 9.64 | |
| Room 3 | Main | Dining Ro | 15.71 | 11.58 | |
| Room 4 | Main | Kitchen | 12.14 | 10.59 | |
| Room 5 | Main | Primary B | 10.63 | 17.55 | |
| Room 6 | Main | Bathroom | 6.63 | 12.86 | 4 Pc Ensuite |
| Room 7 | Main | Bedroom 2 | 10.92 | 8.4 | |
| Room 8 | Main | Bedroom 3 | 8.23 | 8.4 | |
| Room 9 | Main | Bathroom | 11.02 | 4.85 | 4 Pc Bath |
| Room 10 | Main | Laundry | 8.1 | 3.64 | |
| Room 11 | Basement | Kitchen | 10.89 | 14.73 | |
| Room 12 | Basement | Recreatio | 22.83 | 17.61 | |
| Room 13 | Basement | Bathroom | 8.86 | 9.71 | 3 Pc Bath |
| Washroom Type | No. of Pieces | Level |
| Washroom Type 1 | 4 | Main |
| Washroom Type 2 | 3 | Main |
| Washroom Type 3 | 3 | Lower |
| Washroom Type 4 | 0 | |
| Washroom Type 5 | 0 |
| Total Area: | 0.00 |
| Approximatly Age: | 51-99 |
| Property Type: | Detached |
| Style: | Bungalow-Raised |
| Exterior: | Vinyl Siding |
| Garage Type: | Detached |
| (Parking/)Drive: | Private Do |
| Drive Parking Spaces: | 6 |
| Park #1 | |
| Parking Type: | Private Do |
| Park #2 | |
| Parking Type: | Private Do |
| Pool: | None |
| Other Structures: | Garden Shed |
| Approximatly Age: | 51-99 |
| Approximatly Square Footage: | 1100-1500 |
| Property Features: | Beach, Golf |
| CAC Included: | N |
| Water Included: | N |
| Cabel TV Included: | N |
| Common Elements Included: | N |
| Heat Included: | N |
| Parking Included: | N |
| Condo Tax Included: | N |
| Building Insurance Included: | N |
| Fireplace/Stove: | Y |
| Heat Type: | Baseboard |
| Central Air Conditioning: | Wall Unit(s |
| Central Vac: | N |
| Laundry Level: | Syste |
| Ensuite Laundry: | F |
| Sewers: | Septic |
| Water: | Drilled W |
| Water Supply Types: | Drilled Well |
| Utilities-Cable: | Y |
| Utilities-Hydro: | Y |
$
%
Years
This calculator is for demonstration purposes only. Always consult a professional
financial advisor before making personal financial decisions.
| Although the information displayed is believed to be accurate, no warranties or representations are made of any kind. |
| BOWES & COCKS LIMITED |
- Listing -1 of 0
|
|
.jpg?src=Custom)
Mona Bassily
Sales Representative
Dir:
416-315-7728
Bus:
905-889-2200
Fax:
905-889-3322
| Virtual Tour | Book Showing | Email a Friend |
Jump To:
At a Glance:
| Type: | Freehold - Detached |
| Area: | Peterborough |
| Municipality: | Asphodel-Norwood |
| Neighbourhood: | Rural Asphodel-Norwood |
| Style: | Bungalow-Raised |
| Lot Size: | x 0.00(Feet) |
| Approximate Age: | 51-99 |
| Tax: | $2,957 |
| Maintenance Fee: | $0 |
| Beds: | 3 |
| Baths: | 3 |
| Garage: | 0 |
| Fireplace: | Y |
| Air Conditioning: | |
| Pool: | None |
Locatin Map:
Payment Calculator:

Listing added to your favorite list
Looking for resale homes?

By agreeing to Terms of Use, you will have ability to search up to 297518 listings and access to richer information than found on REALTOR.ca through my website.

