
$499,000
Available - For Sale
Listing ID: X12186483
9 Discovery Cour , Chatham-Kent, N7L 0A3, Chatham-Kent
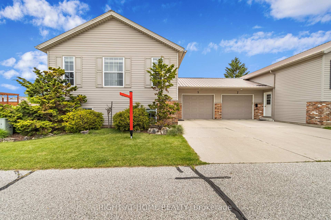
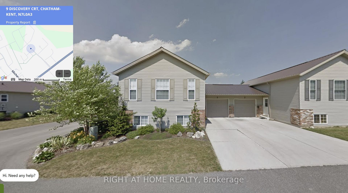
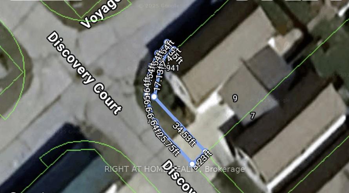
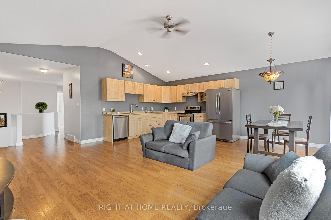
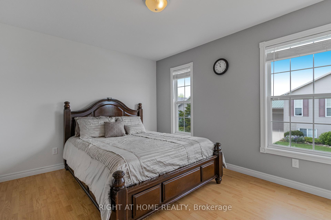
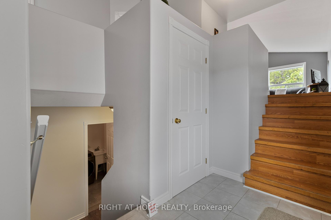

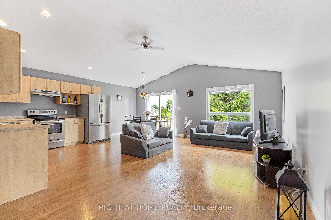
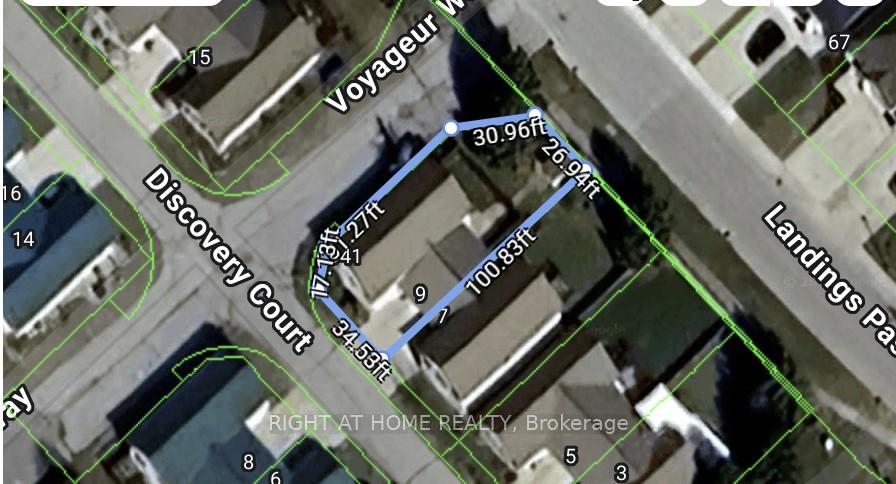
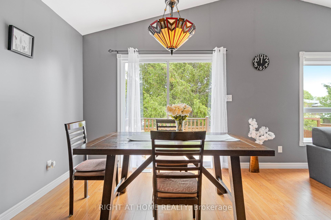
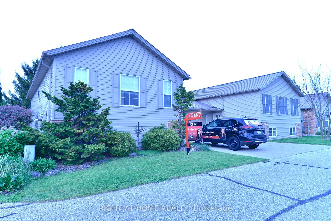
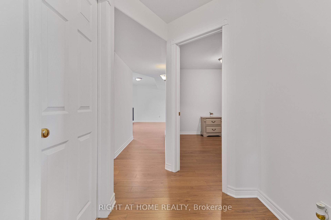
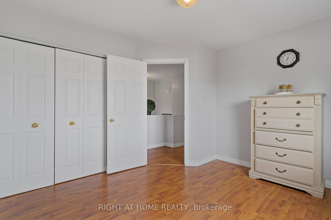
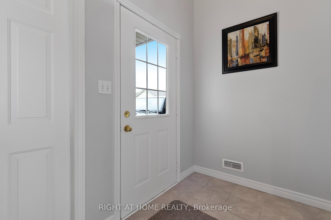
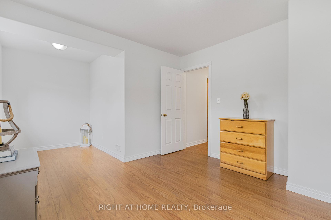
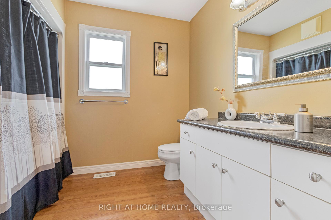
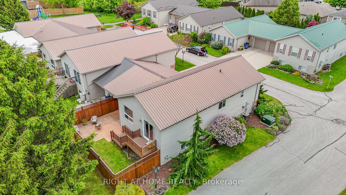
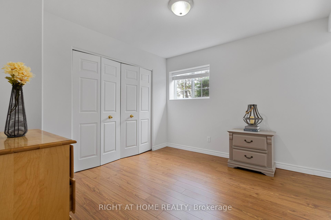
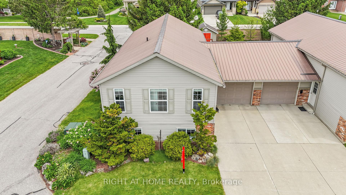
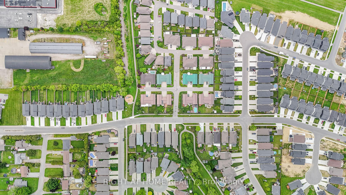

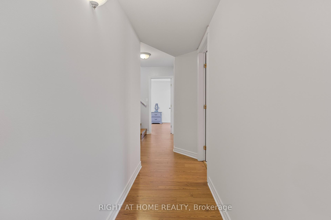
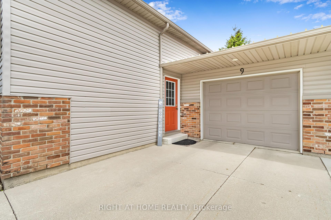
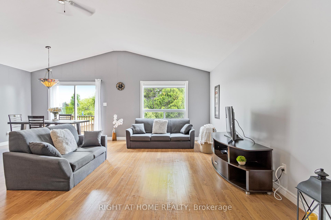
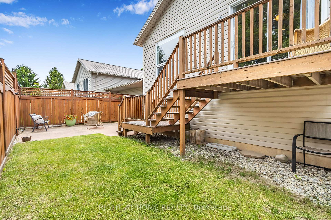
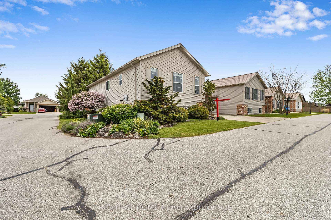
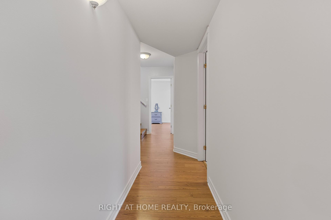
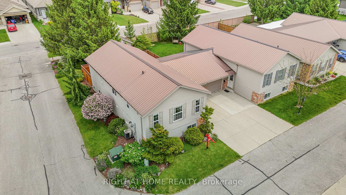
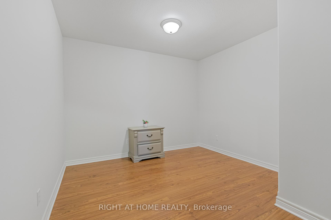
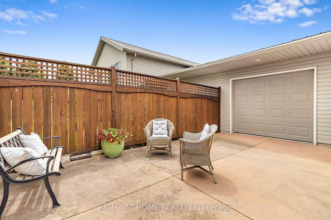
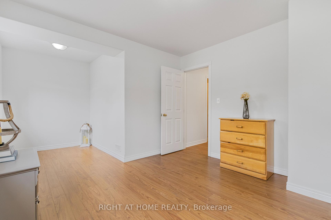
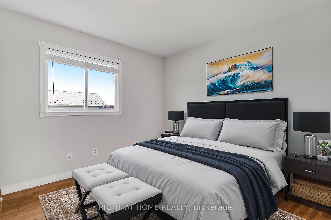
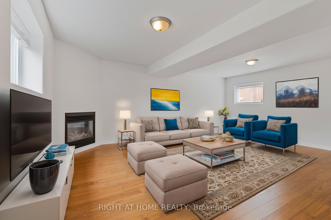
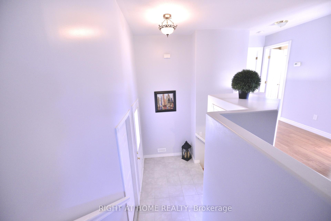
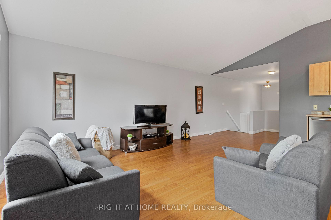
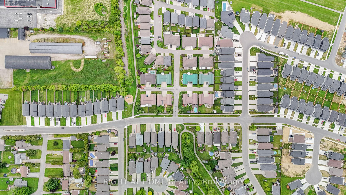
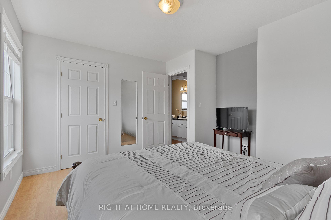
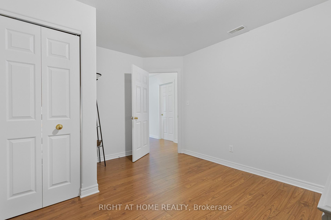
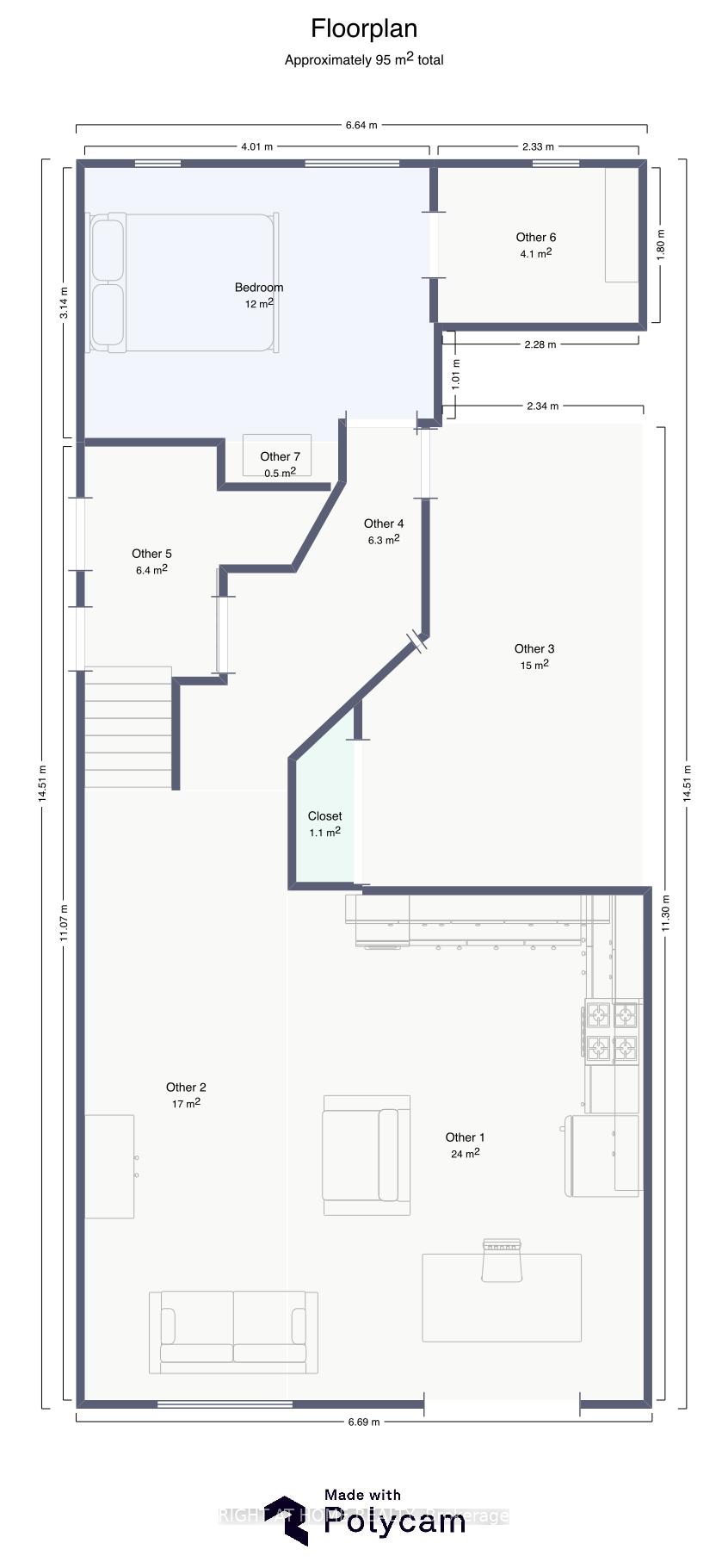
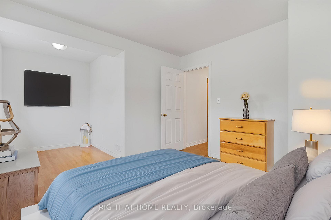
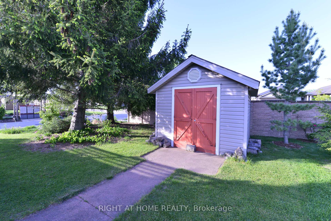

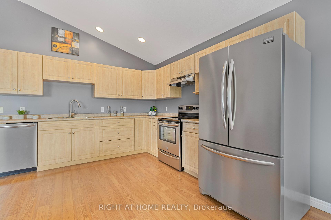
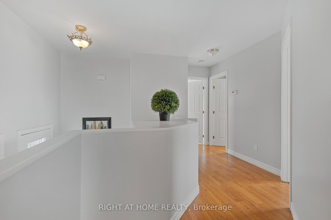


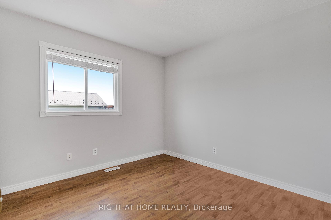

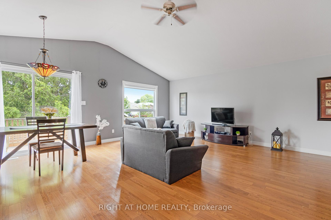
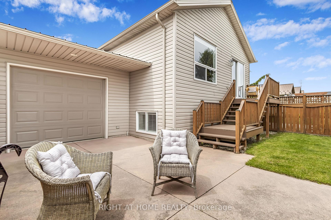
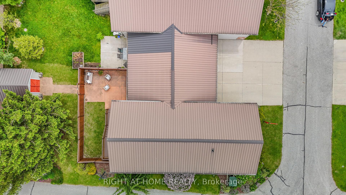
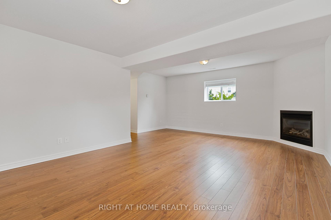
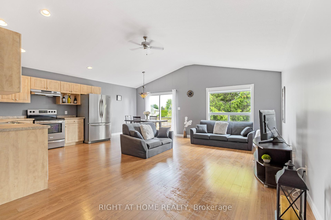
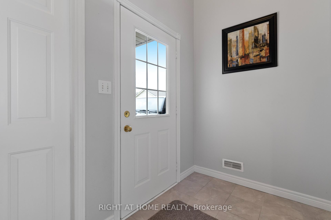

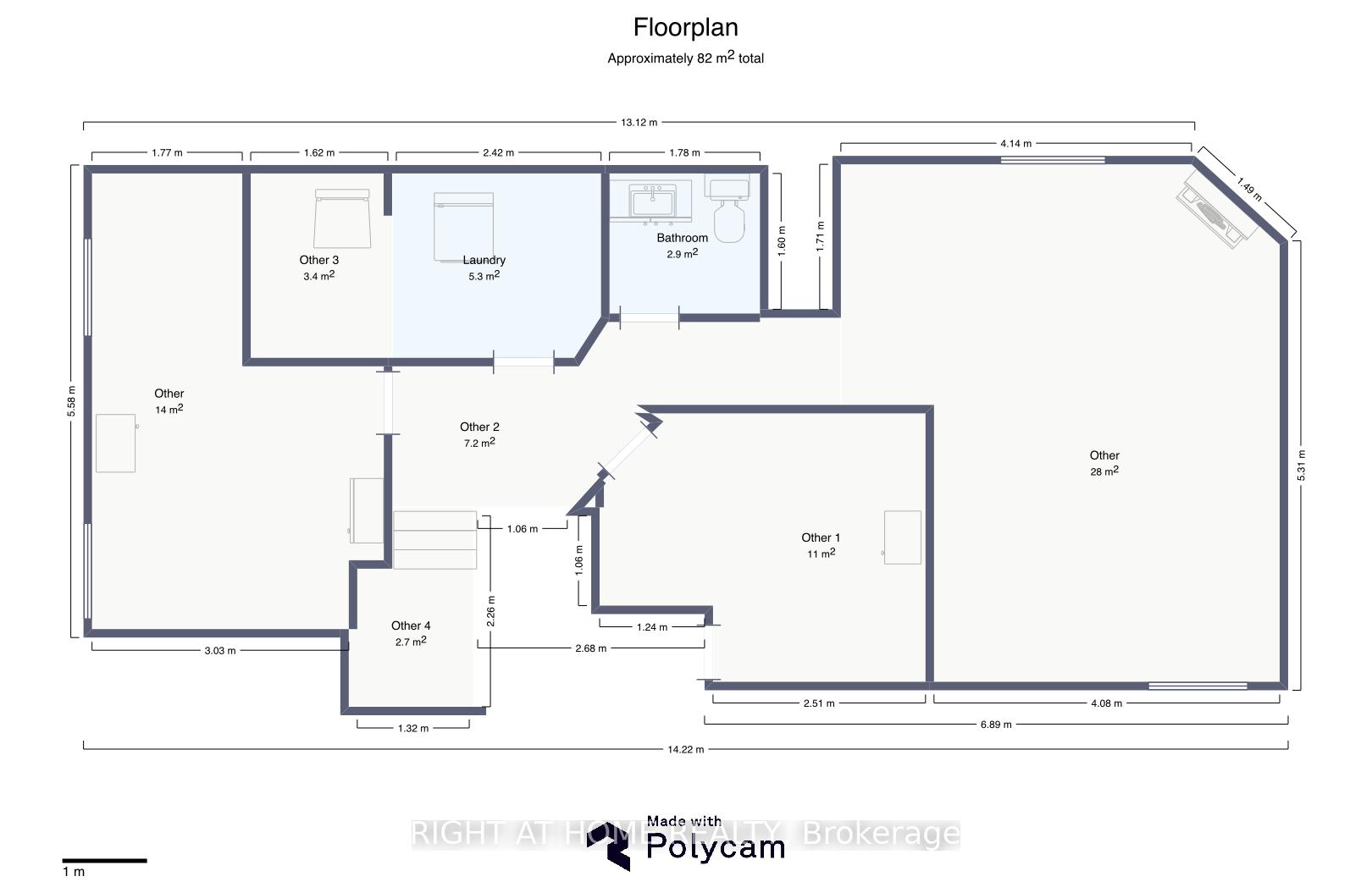
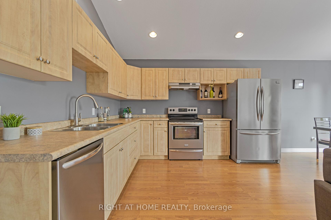



























































| Fall in love with this Beautiful Home for Sale in Chatham, Ontario. Welcome to this Bright and Spacious fully finished raised Bungalow located in a Quiet, Private, and tree-lined community of semi-detached homes, close to all amenities. Step into a warm, inviting Foyer with tall ceilings, leading to a stunning open-concept main floor with expansive Cathedral ceiling and pot lights. The large Living room, Kitchen perfect for preparing Family meals, and Dining area flow Beautifully together, with a walkout to a Deck, Patio and landscaped Backyard ideal for Entertaining or Relaxing. The Primary Bedroom offers privacy, featuring two large windows and a bright walk-in closet with a window. A second spacious bedroom adds to the comfort and convenience of the main floor. The fully finished Basement provides even more living space, complete with a huge Recreation room, a versatile Den or Office, a large additional Bedroom, and a full bathroom perfect for growing families or hosting guests. A garage with front and rear access garage doors adds practicality to this already impressive Home. Value, Space, and Convenience are found in every corner. Don't miss your chance to own this move-in ready gem in one of Chatham's most desirable neighborhoods. Book your showing today! |
| Price | $499,000 |
| Taxes: | $3474.00 |
| Occupancy: | Owner |
| Address: | 9 Discovery Cour , Chatham-Kent, N7L 0A3, Chatham-Kent |
| Directions/Cross Streets: | VOYAGEOR AND DISCOVERY |
| Rooms: | 6 |
| Rooms +: | 4 |
| Bedrooms: | 2 |
| Bedrooms +: | 1 |
| Family Room: | F |
| Basement: | Finished |
| Level/Floor | Room | Length(ft) | Width(ft) | Descriptions | |
| Room 1 | Main | Foyer | 8.59 | 5.18 | Closet |
| Room 2 | Main | Living Ro | 19.22 | 12 | Cathedral Ceiling(s) |
| Room 3 | Main | Kitchen | 11.38 | 11.87 | |
| Room 4 | Main | Dining Ro | 9.97 | 11.87 | W/O To Deck |
| Room 5 | Main | Primary B | 13.09 | 10.23 | Walk-In Closet(s) |
| Room 6 | Main | Bedroom 2 | 11.87 | 10.5 | |
| Room 7 | Main | Bathroom | 8.79 | 7.58 | 4 Pc Bath, Closet |
| Room 8 | Basement | Recreatio | 20.07 | 13.74 | Electric Fireplace |
| Room 9 | Basement | Bedroom 3 | 11.38 | 10.43 | |
| Room 10 | Basement | Den | 12.5 | 10.36 | |
| Room 11 | Basement | Bathroom | 8.5 | 5.25 | 3 Pc Bath |
| Room 12 | Basement | Laundry | 13.45 | 6.89 |
| Washroom Type | No. of Pieces | Level |
| Washroom Type 1 | 5 | Main |
| Washroom Type 2 | 3 | Basement |
| Washroom Type 3 | 0 | |
| Washroom Type 4 | 0 | |
| Washroom Type 5 | 0 |
| Total Area: | 0.00 |
| Approximatly Age: | 16-30 |
| Property Type: | Semi-Detached |
| Style: | Bungalow-Raised |
| Exterior: | Vinyl Siding, Brick |
| Garage Type: | Attached |
| (Parking/)Drive: | Private Do |
| Drive Parking Spaces: | 2 |
| Park #1 | |
| Parking Type: | Private Do |
| Park #2 | |
| Parking Type: | Private Do |
| Pool: | Communit |
| Other Structures: | Garden Shed |
| Approximatly Age: | 16-30 |
| Approximatly Square Footage: | 700-1100 |
| CAC Included: | N |
| Water Included: | N |
| Cabel TV Included: | N |
| Common Elements Included: | N |
| Heat Included: | N |
| Parking Included: | N |
| Condo Tax Included: | N |
| Building Insurance Included: | N |
| Fireplace/Stove: | Y |
| Heat Type: | Forced Air |
| Central Air Conditioning: | Central Air |
| Central Vac: | N |
| Laundry Level: | Syste |
| Ensuite Laundry: | F |
| Sewers: | Sewer |
$
%
Years
This calculator is for demonstration purposes only. Always consult a professional
financial advisor before making personal financial decisions.
| Although the information displayed is believed to be accurate, no warranties or representations are made of any kind. |
| RIGHT AT HOME REALTY |
- Listing -1 of 0
|
|
.jpg?src=Custom)
Mona Bassily
Sales Representative
Dir:
416-315-7728
Bus:
905-889-2200
Fax:
905-889-3322
| Virtual Tour | Book Showing | Email a Friend |
Jump To:
At a Glance:
| Type: | Freehold - Semi-Detached |
| Area: | Chatham-Kent |
| Municipality: | Chatham-Kent |
| Neighbourhood: | NE |
| Style: | Bungalow-Raised |
| Lot Size: | x 0.00(Feet) |
| Approximate Age: | 16-30 |
| Tax: | $3,474 |
| Maintenance Fee: | $0 |
| Beds: | 2+1 |
| Baths: | 2 |
| Garage: | 0 |
| Fireplace: | Y |
| Air Conditioning: | |
| Pool: | Communit |
Locatin Map:
Payment Calculator:

Listing added to your favorite list
Looking for resale homes?

By agreeing to Terms of Use, you will have ability to search up to 297518 listings and access to richer information than found on REALTOR.ca through my website.

