
$2,798,000
Available - For Sale
Listing ID: C12204167
338 Fairlawn Aven , Toronto, M5M 1T6, Toronto
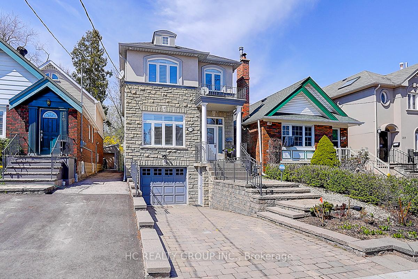
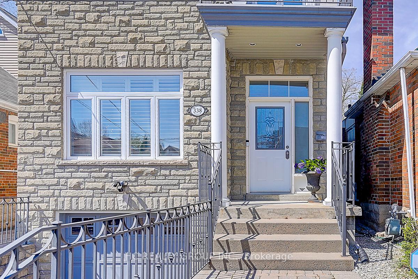
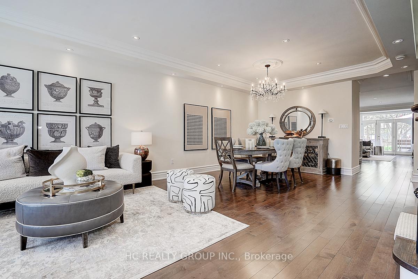
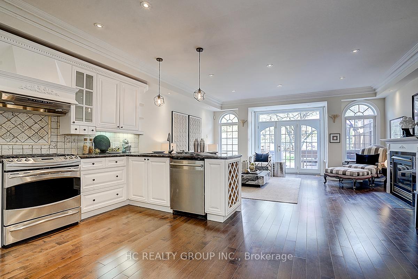
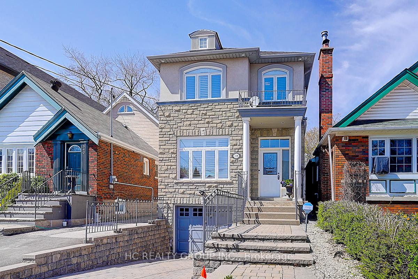

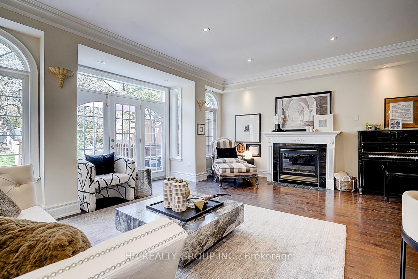
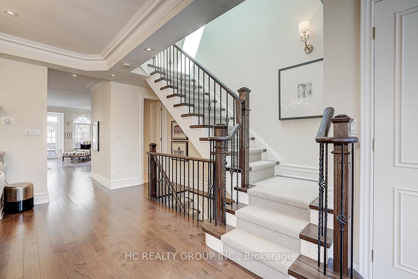
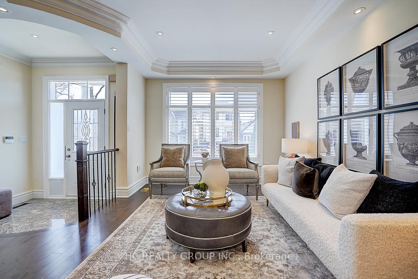
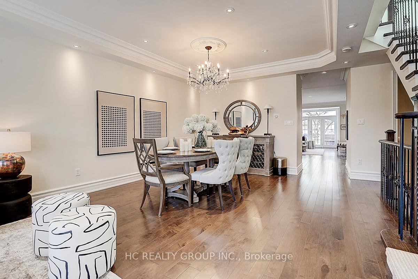
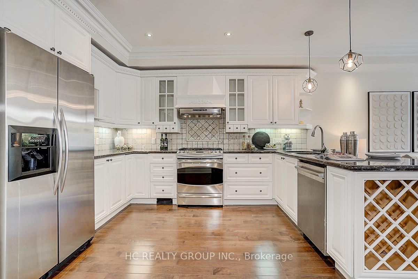
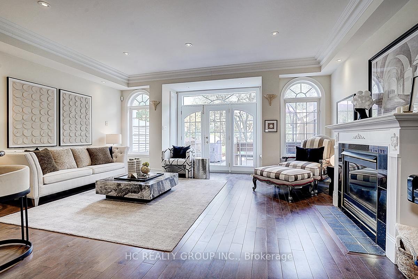
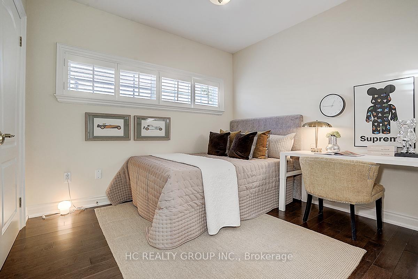
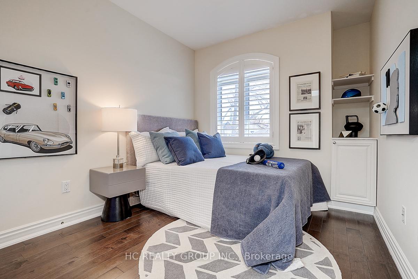
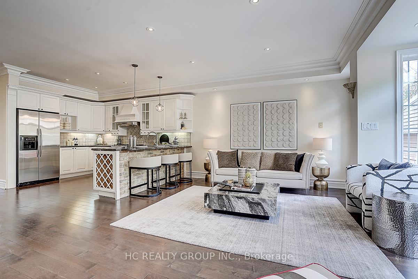
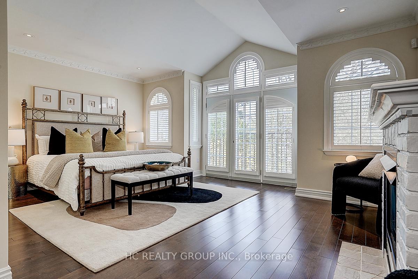
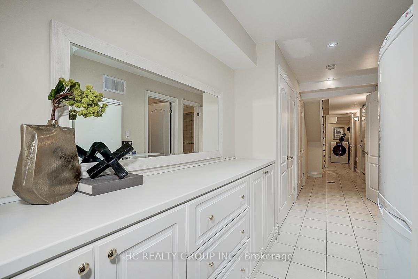
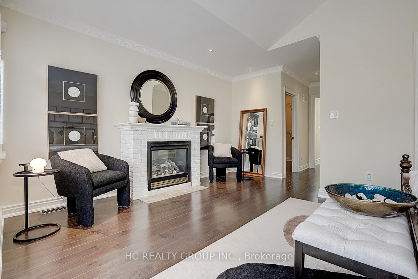

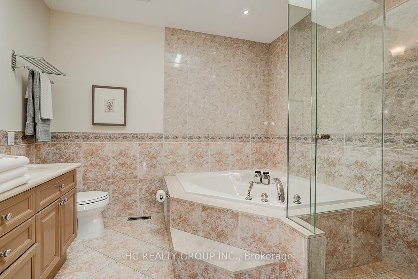
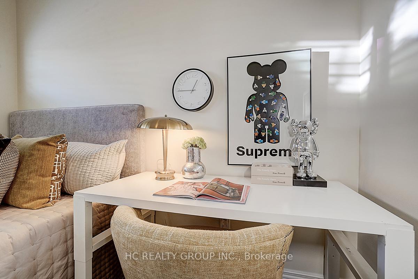
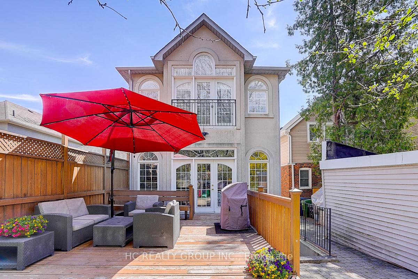
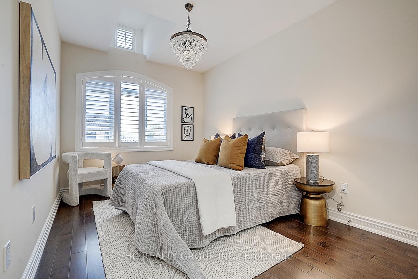
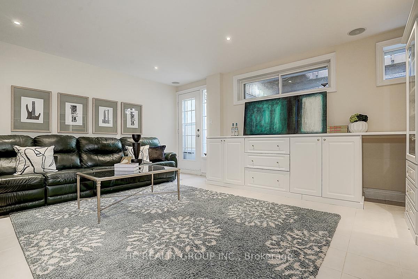
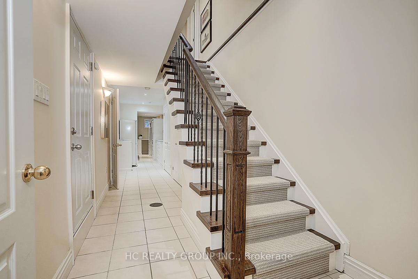
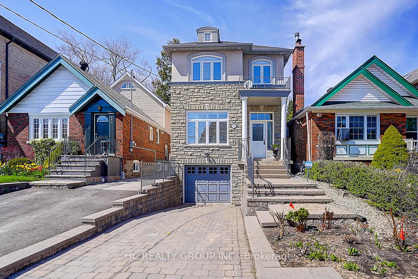
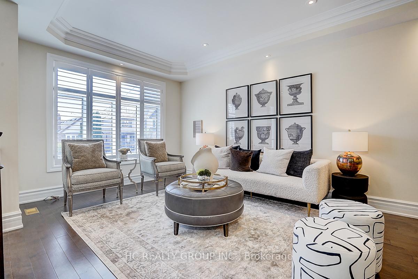
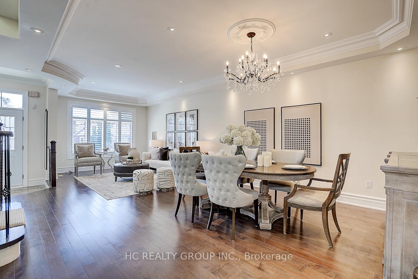
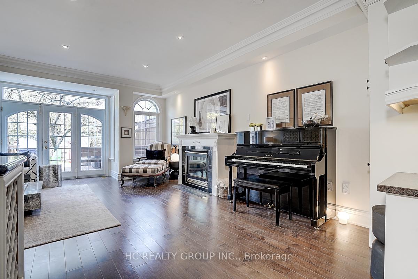
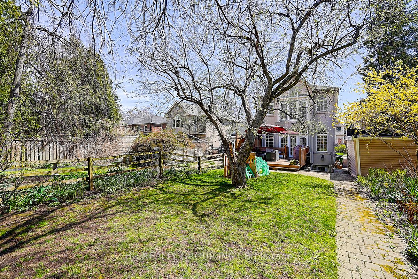
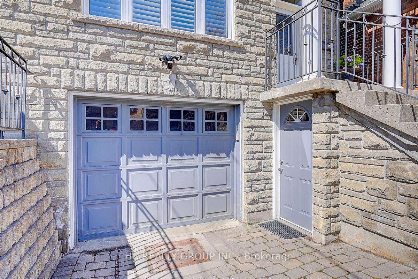
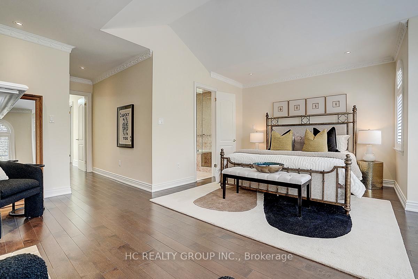
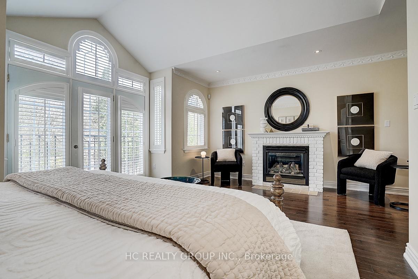
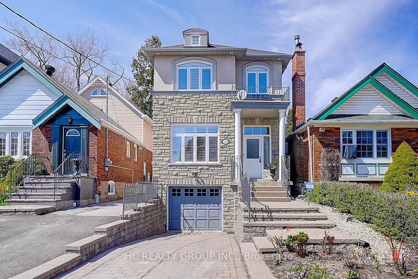


































| Welcome to 338 Fairlawn Avenue - a beautifully maintained, detached four-bedroom residence with an attached garage, thoughtfully cared for by its current owner. Nestled in one of Torontos most desirable and convenient neighborhoods, this home offers a perfect blend of comfort, functionality, and location.Flooded with natural light from two skylights and expansive windows, the interior is bright and inviting, creating a warm and comfortable living environment year-round.Ideally positioned with easy access to Avenue Road, Yonge Street, Lawrence Avenue, and Highway 401, this location ensures exceptional connectivity across the city. The area is also renowned for its outstanding educational offerings, including highly regarded public schools and prestigious private institutions, making it an ideal choice for families.Set on an impressive 150-foot deep lot, the home features a vibrant backyard oasis complete with a flourishing apple tree that adds charm and vitality to the outdoor spaceperfect for relaxing or entertaining.Enjoy the best of urban living with a wide array of nearby amenities just steps away, including banks, restaurants, boutiques, and cafés. Combined with a friendly, community-oriented neighborhood, this exceptional property truly captures the essence of Toronto living at its finest. |
| Price | $2,798,000 |
| Taxes: | $12274.00 |
| Occupancy: | Owner |
| Address: | 338 Fairlawn Aven , Toronto, M5M 1T6, Toronto |
| Directions/Cross Streets: | Lawrence/Avenue |
| Rooms: | 8 |
| Rooms +: | 1 |
| Bedrooms: | 4 |
| Bedrooms +: | 1 |
| Family Room: | T |
| Basement: | Finished, Walk-Up |
| Level/Floor | Room | Length(ft) | Width(ft) | Descriptions | |
| Room 1 | Main | Living Ro | 27.16 | 14.33 | Combined w/Dining, Moulded Ceiling, Hardwood Floor |
| Room 2 | Main | Dining Ro | 27.16 | 14.33 | Combined w/Living, Moulded Ceiling, Hardwood Floor |
| Room 3 | Main | Kitchen | 13.38 | 12.73 | Eat-in Kitchen, Stainless Steel Appl, Hardwood Floor |
| Room 4 | Main | Family Ro | 18.34 | 12.14 | Open Concept, Fireplace, Hardwood Floor |
| Room 5 | Second | Bedroom | 18.34 | 13.55 | Cathedral Ceiling(s), 5 Pc Ensuite, Hardwood Floor |
| Room 6 | Second | Bedroom 2 | 10.14 | 9.41 | Hardwood Floor, Window, Closet |
| Room 7 | Second | Bedroom 3 | 14.96 | 8.99 | Hardwood Floor, Window, Closet |
| Room 8 | Second | Bedroom 4 | 9.48 | 8.99 | Hardwood Floor, Window, Closet |
| Room 9 | Basement | Recreatio | 16.96 | 15.15 | Walk-Up, Pot Lights, B/I Shelves |
| Room 10 | Basement | Other | 10.3 | 8.2 | Broadloom, Semi Ensuite |
| Washroom Type | No. of Pieces | Level |
| Washroom Type 1 | 2 | Main |
| Washroom Type 2 | 5 | Second |
| Washroom Type 3 | 4 | Second |
| Washroom Type 4 | 4 | Basement |
| Washroom Type 5 | 0 |
| Total Area: | 0.00 |
| Property Type: | Detached |
| Style: | 2-Storey |
| Exterior: | Stone, Stucco (Plaster) |
| Garage Type: | Attached |
| Drive Parking Spaces: | 2 |
| Pool: | None |
| Approximatly Square Footage: | 2000-2500 |
| CAC Included: | N |
| Water Included: | N |
| Cabel TV Included: | N |
| Common Elements Included: | N |
| Heat Included: | N |
| Parking Included: | N |
| Condo Tax Included: | N |
| Building Insurance Included: | N |
| Fireplace/Stove: | Y |
| Heat Type: | Forced Air |
| Central Air Conditioning: | Central Air |
| Central Vac: | Y |
| Laundry Level: | Syste |
| Ensuite Laundry: | F |
| Sewers: | Sewer |
$
%
Years
This calculator is for demonstration purposes only. Always consult a professional
financial advisor before making personal financial decisions.
| Although the information displayed is believed to be accurate, no warranties or representations are made of any kind. |
| HC REALTY GROUP INC. |
- Listing -1 of 0
|
|
.jpg?src=Custom)
Mona Bassily
Sales Representative
Dir:
416-315-7728
Bus:
905-889-2200
Fax:
905-889-3322
| Book Showing | Email a Friend |
Jump To:
At a Glance:
| Type: | Freehold - Detached |
| Area: | Toronto |
| Municipality: | Toronto C04 |
| Neighbourhood: | Bedford Park-Nortown |
| Style: | 2-Storey |
| Lot Size: | x 151.58(Feet) |
| Approximate Age: | |
| Tax: | $12,274 |
| Maintenance Fee: | $0 |
| Beds: | 4+1 |
| Baths: | 4 |
| Garage: | 0 |
| Fireplace: | Y |
| Air Conditioning: | |
| Pool: | None |
Locatin Map:
Payment Calculator:

Listing added to your favorite list
Looking for resale homes?

By agreeing to Terms of Use, you will have ability to search up to 297518 listings and access to richer information than found on REALTOR.ca through my website.

