
$1,499,000
Available - For Sale
Listing ID: W12180034
1055 Southdown Road , Mississauga, L5J 0A3, Peel
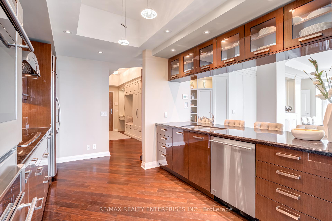
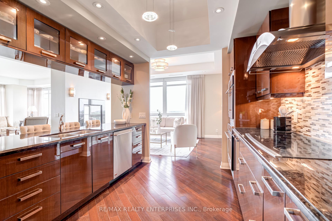
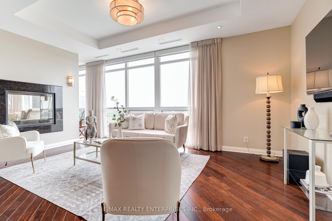
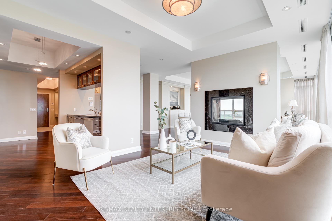

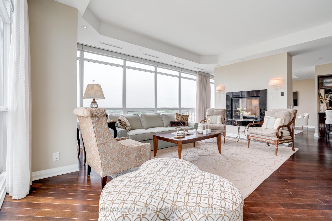
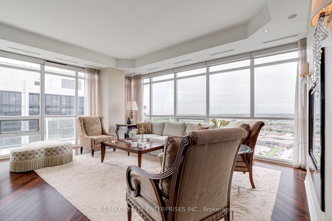
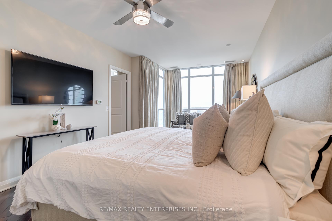
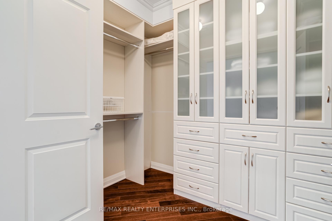
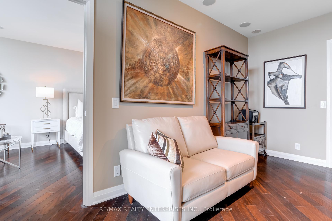
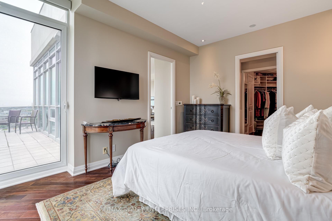
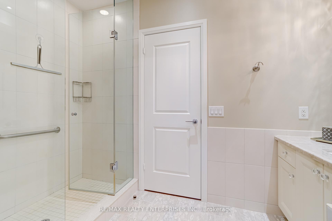
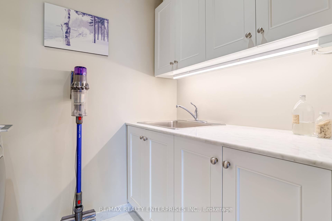
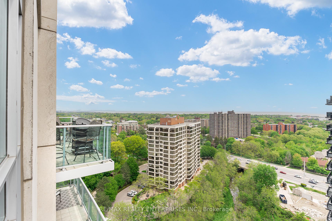
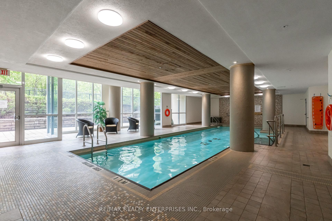

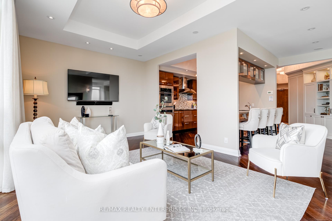
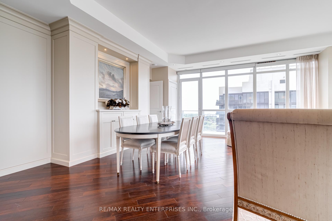
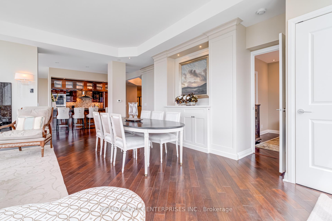
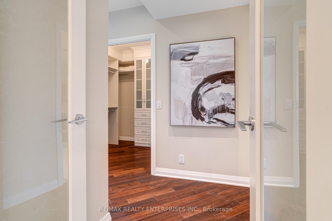
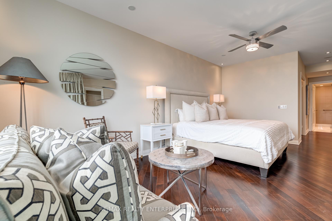
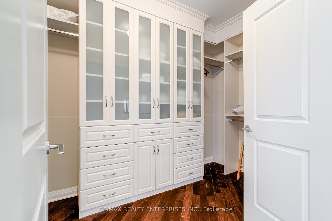
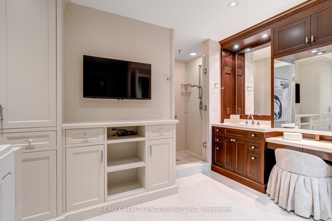
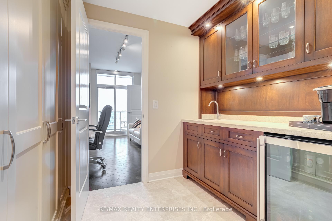

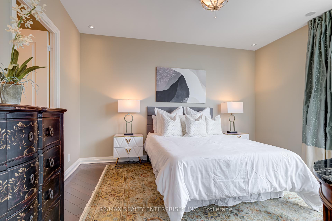
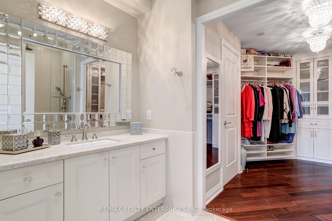
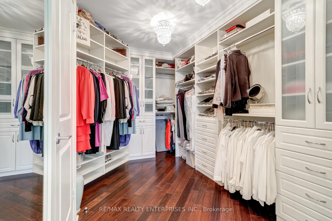
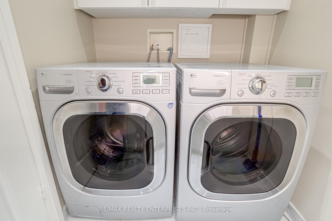
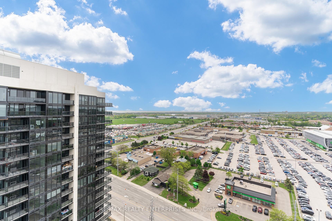
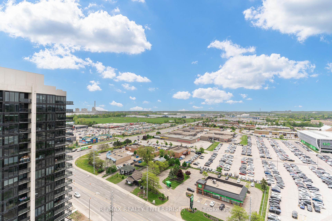

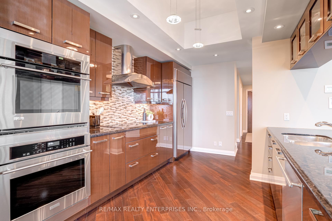
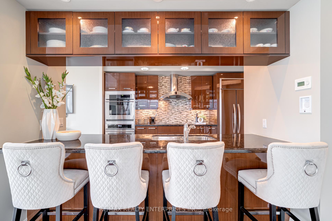
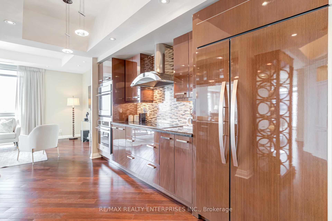
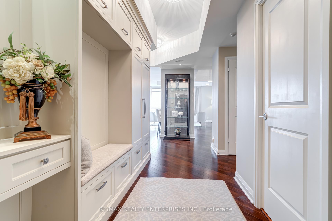
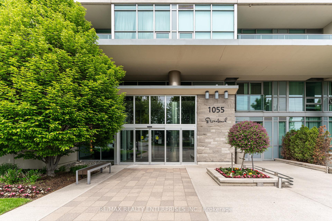
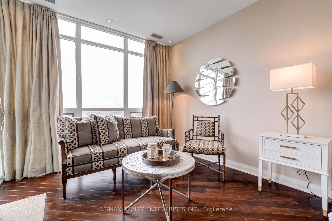
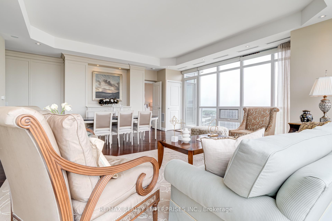
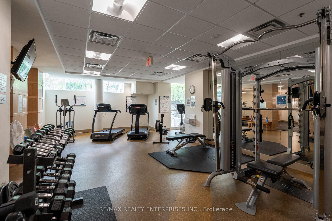
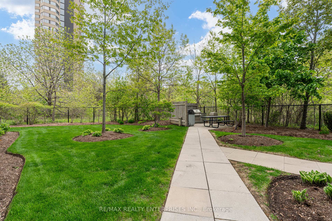
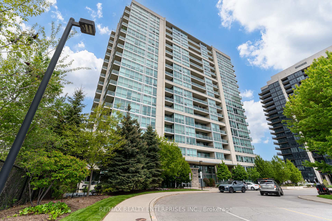
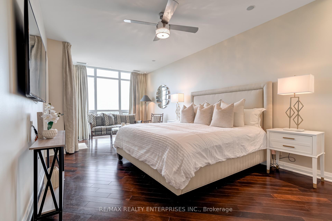
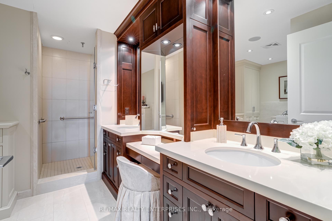
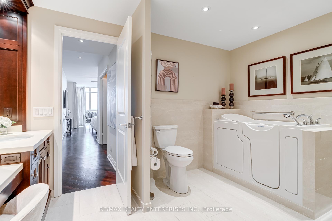
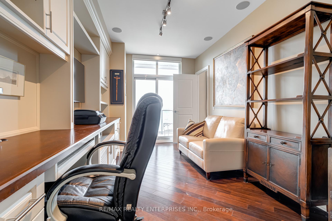
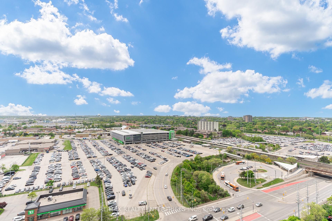
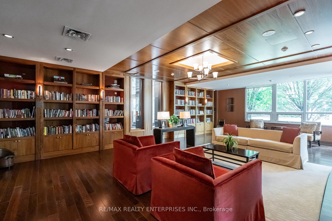
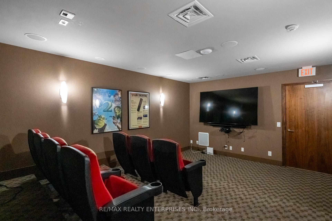

















































| Stunning executive condo with over 2400 sq ft of space. 2 bedrooms at opposite ends of the unit each with an ensuite washroom and separate dressing rooms; formal living room with 2-sided gas fireplace; family room; den/home office with built-in cabinetry and walkout to balcony; wet bar with fridge and pantry storage; laundry room with deep sink and full size appliances; 4 walk-outs to 2 balconies; gas bbq hook up (yes, you can have your own BBQ on your balcony!); 2 parking spots (on P1, close to entry door) and an oversized locker. Extensive renovations were completed throughout including integrated storage cabinets, synchronized electric blinds, custom draperies on the floor to ceiling windows and beautiful light fixtures. Every room has been thoughtfully finished with integrated cabinetry including security features. There is an electric lift for a 65 inch television hidden in the cabinetry by the dining room table! Primary ensuite bath includes a 2 sinks, make-up counter, separate shower and a step in, seated whirlpool tub. 10 foot coffered ceilings, speakers throughout. Heat, water, a/c, cable, internet (Bell Fibe), parking, locker, natural gas (for fireplace and BBQ) included in the monthly maintenance fee. Located within walking distance of ORC, Clarkson GO and shopping. 5 minutes to the QEW. Fantastic location with expansive south and west views. Pet restrictions in place. Building amenities include: indoor pool, exercise room, movie room, billiards room, party room, library, outdoor patio with separate BBQ area and pet washing station. |
| Price | $1,499,000 |
| Taxes: | $12251.28 |
| Occupancy: | Owner |
| Address: | 1055 Southdown Road , Mississauga, L5J 0A3, Peel |
| Postal Code: | L5J 0A3 |
| Province/State: | Peel |
| Directions/Cross Streets: | Southdown and Lakeshore |
| Level/Floor | Room | Length(ft) | Width(ft) | Descriptions | |
| Room 1 | Flat | Living Ro | 20.17 | 12.07 | Hardwood Floor, Combined w/Dining, Gas Fireplace |
| Room 2 | Flat | Dining Ro | 19.25 | 9.94 | Hardwood Floor, W/O To Balcony, Window Floor to Ceil |
| Room 3 | Flat | Kitchen | 20.17 | 20.17 | Hardwood Floor, Breakfast Bar, B/I Appliances |
| Room 4 | Flat | Family Ro | 20.17 | 12.07 | Hardwood Floor, Gas Fireplace, Window Floor to Ceil |
| Room 5 | Flat | Primary B | 11.48 | 20.53 | Hardwood Floor, 5 Pc Ensuite, W/O To Balcony |
| Room 6 | Flat | Bedroom 2 | 13.81 | 11.55 | Hardwood Floor, 3 Pc Ensuite, Walk-In Closet(s) |
| Room 7 | Flat | Office | 9.45 | 14.76 | Hardwood Floor, B/I Shelves, W/O To Balcony |
| Room 8 | Flat | Pantry | 9.45 | 6.3 | Tile Floor, B/I Fridge, Wet Bar |
| Room 9 | Flat | Laundry | 8 | 4.79 | Tile Floor, Laundry Sink, Separate Room |
| Washroom Type | No. of Pieces | Level |
| Washroom Type 1 | 5 | Flat |
| Washroom Type 2 | 3 | Flat |
| Washroom Type 3 | 2 | Flat |
| Washroom Type 4 | 0 | |
| Washroom Type 5 | 0 |
| Total Area: | 0.00 |
| Approximatly Age: | 11-15 |
| Sprinklers: | Alar |
| Washrooms: | 3 |
| Heat Type: | Heat Pump |
| Central Air Conditioning: | Central Air |
| Elevator Lift: | True |
$
%
Years
This calculator is for demonstration purposes only. Always consult a professional
financial advisor before making personal financial decisions.
| Although the information displayed is believed to be accurate, no warranties or representations are made of any kind. |
| RE/MAX REALTY ENTERPRISES INC. |
- Listing -1 of 0
|
|
.jpg?src=Custom)
Mona Bassily
Sales Representative
Dir:
416-315-7728
Bus:
905-889-2200
Fax:
905-889-3322
| Virtual Tour | Book Showing | Email a Friend |
Jump To:
At a Glance:
| Type: | Com - Condo Apartment |
| Area: | Peel |
| Municipality: | Mississauga |
| Neighbourhood: | Clarkson |
| Style: | Apartment |
| Lot Size: | x 0.00() |
| Approximate Age: | 11-15 |
| Tax: | $12,251.28 |
| Maintenance Fee: | $1,872.45 |
| Beds: | 2 |
| Baths: | 3 |
| Garage: | 0 |
| Fireplace: | Y |
| Air Conditioning: | |
| Pool: |
Locatin Map:
Payment Calculator:

Listing added to your favorite list
Looking for resale homes?

By agreeing to Terms of Use, you will have ability to search up to 299760 listings and access to richer information than found on REALTOR.ca through my website.

