
$599,900
Available - For Sale
Listing ID: X12180443
1309 Meadowlands Driv East , Cityview - Parkwoods Hills - Rideau Shor, K2E 7B3, Ottawa
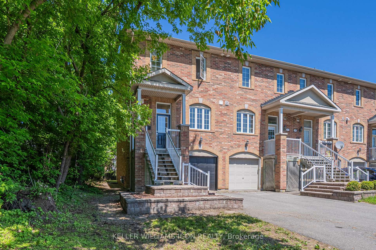
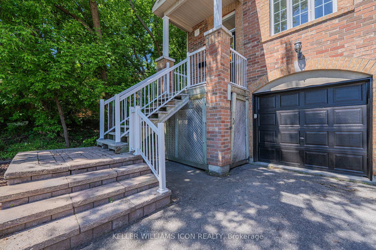
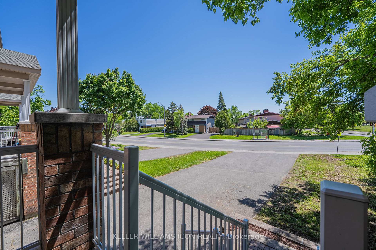
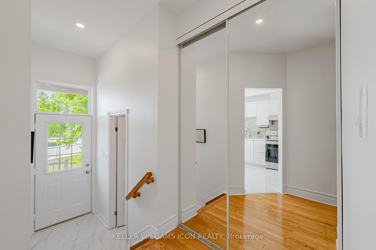
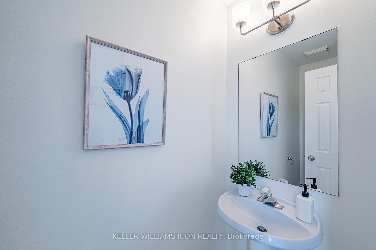
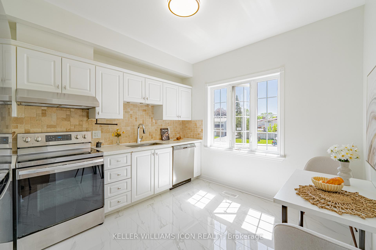
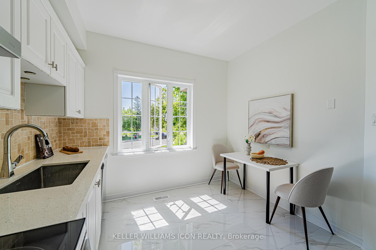
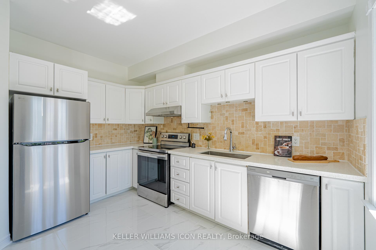
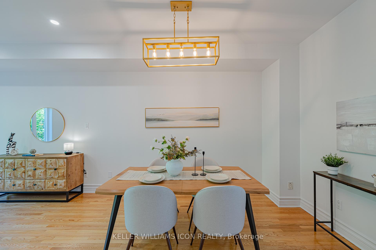
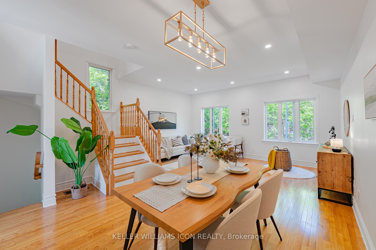


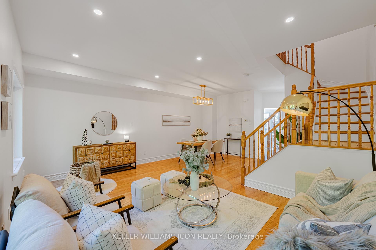

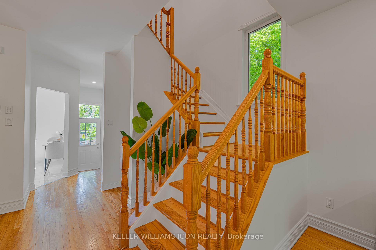
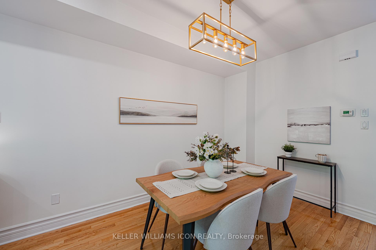
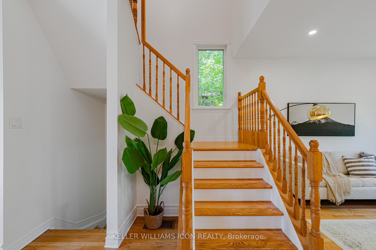
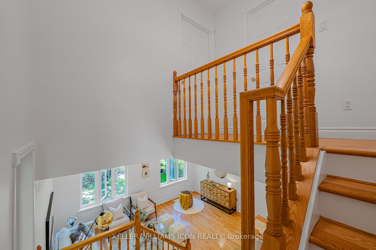

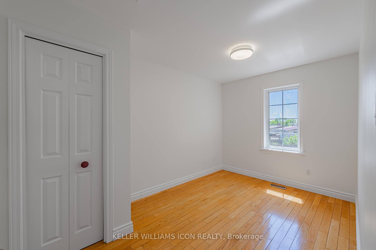
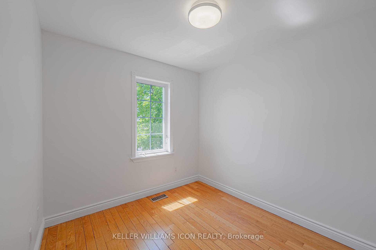
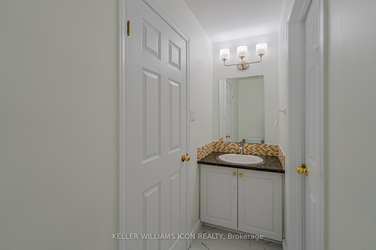

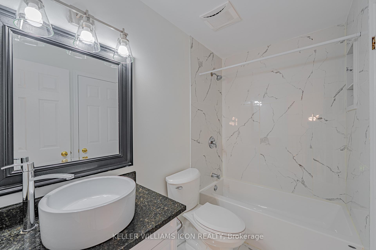
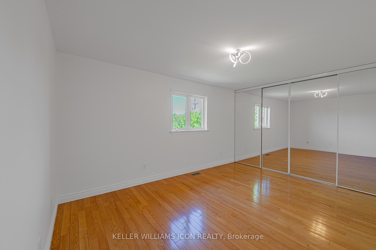
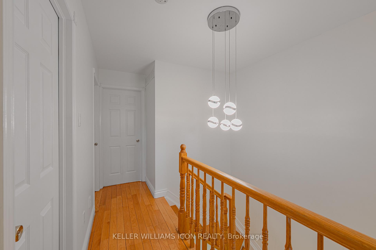
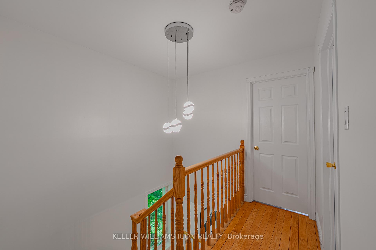
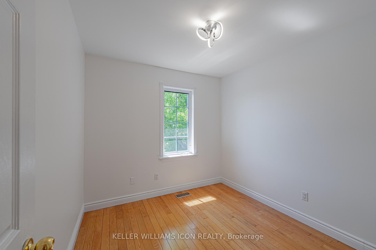
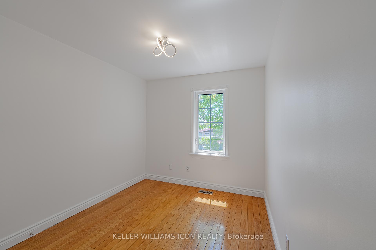
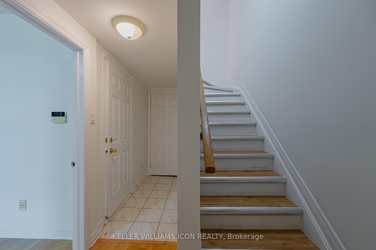
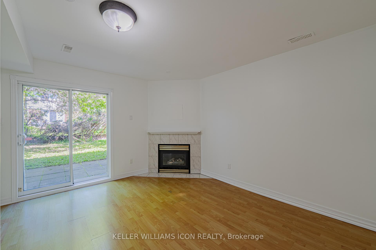
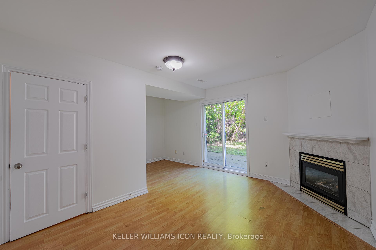
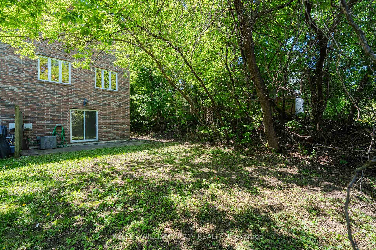
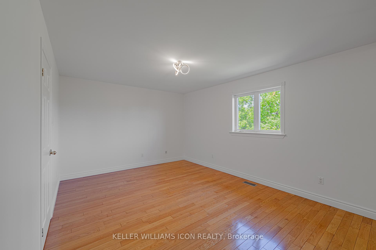
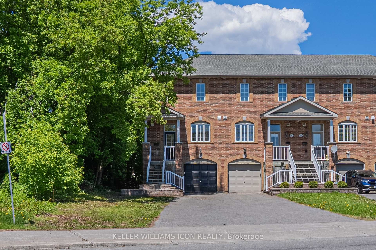
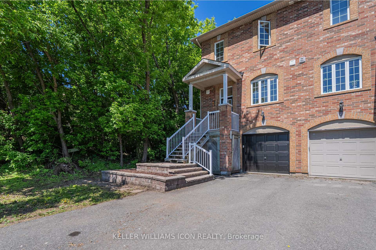
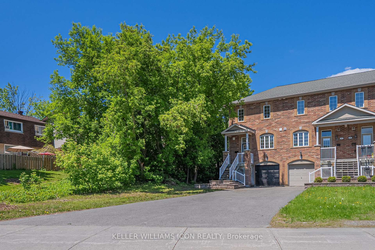
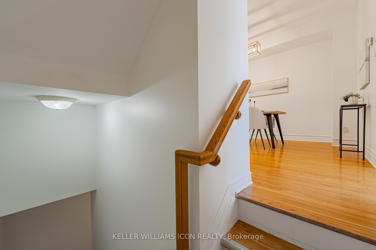
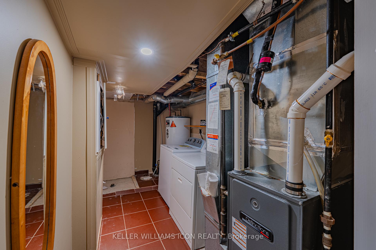
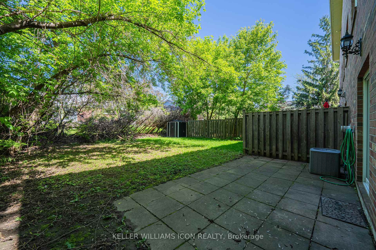








































| Exceptional Location ! Welcome to this Beautifully Well kept Freehold 3-Storey End Unit Townhome includes Spacious 3 Bedroom, 2.5 Bath, 9ft Ceiling, Carpet Free, Walkout Basement & Private Backyard offering comfort, space, and modern touches throughout. The home features a brand-new kitchen tile, fresh painted interior, and a bright, functional layout ideal for families, first-time buyers and investors. Enjoy the convenience of a walkout basement leading to a private backyard perfect for relaxing or entertaining. All three bedrooms are located on the third level for added privacy. The Extra Long Driveway provides ample total of 4 parking spots. A great opportunity to own a well-maintained home with no condo fees! Located in a Family-Friendly Neighborhood Close to Carleton University, Public Transit, Shopping on Merivale, Gym, Playground, high ranked public Schools and Restaurants.No conveyance of offers until 12:00 p.m. (noon) on June 6, 2025. All inquiries please contact Hao Zhong. |
| Price | $599,900 |
| Taxes: | $4451.97 |
| Assessment Year: | 2024 |
| Occupancy: | Vacant |
| Address: | 1309 Meadowlands Driv East , Cityview - Parkwoods Hills - Rideau Shor, K2E 7B3, Ottawa |
| Directions/Cross Streets: | Merivale Rd |
| Rooms: | 8 |
| Bedrooms: | 3 |
| Bedrooms +: | 0 |
| Family Room: | T |
| Basement: | Full |
| Washroom Type | No. of Pieces | Level |
| Washroom Type 1 | 2 | Second |
| Washroom Type 2 | 3 | Third |
| Washroom Type 3 | 1 | Third |
| Washroom Type 4 | 0 | |
| Washroom Type 5 | 0 |
| Total Area: | 0.00 |
| Property Type: | Att/Row/Townhouse |
| Style: | 3-Storey |
| Exterior: | Brick, Vinyl Siding |
| Garage Type: | Attached |
| Drive Parking Spaces: | 4 |
| Pool: | None |
| Approximatly Square Footage: | 1100-1500 |
| CAC Included: | N |
| Water Included: | N |
| Cabel TV Included: | N |
| Common Elements Included: | N |
| Heat Included: | N |
| Parking Included: | N |
| Condo Tax Included: | N |
| Building Insurance Included: | N |
| Fireplace/Stove: | Y |
| Heat Type: | Forced Air |
| Central Air Conditioning: | Central Air |
| Central Vac: | N |
| Laundry Level: | Syste |
| Ensuite Laundry: | F |
| Sewers: | Sewer |
$
%
Years
This calculator is for demonstration purposes only. Always consult a professional
financial advisor before making personal financial decisions.
| Although the information displayed is believed to be accurate, no warranties or representations are made of any kind. |
| KELLER WILLIAMS ICON REALTY |
- Listing -1 of 0
|
|
.jpg?src=Custom)
Mona Bassily
Sales Representative
Dir:
416-315-7728
Bus:
905-889-2200
Fax:
905-889-3322
| Virtual Tour | Book Showing | Email a Friend |
Jump To:
At a Glance:
| Type: | Freehold - Att/Row/Townhouse |
| Area: | Ottawa |
| Municipality: | Cityview - Parkwoods Hills - Rideau Shor |
| Neighbourhood: | 7201 - City View/Skyline/Fisher Heights/Park |
| Style: | 3-Storey |
| Lot Size: | x 141.12(Feet) |
| Approximate Age: | |
| Tax: | $4,451.97 |
| Maintenance Fee: | $0 |
| Beds: | 3 |
| Baths: | 3 |
| Garage: | 0 |
| Fireplace: | Y |
| Air Conditioning: | |
| Pool: | None |
Locatin Map:
Payment Calculator:

Listing added to your favorite list
Looking for resale homes?

By agreeing to Terms of Use, you will have ability to search up to 299760 listings and access to richer information than found on REALTOR.ca through my website.

