
$2,950
Available - For Rent
Listing ID: X12204076
51 Dupont Stre East , Waterloo, N2J 2G8, Waterloo
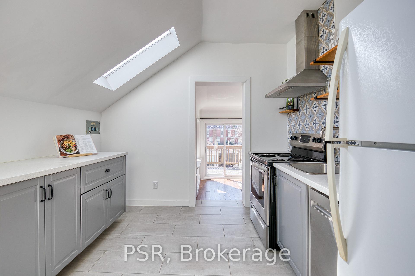
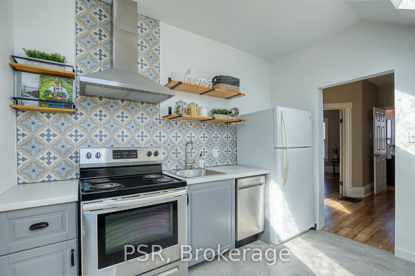
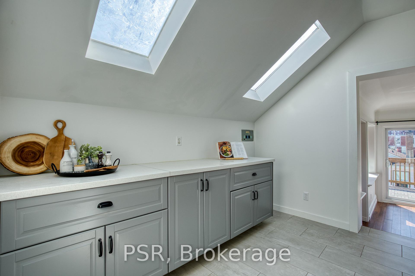
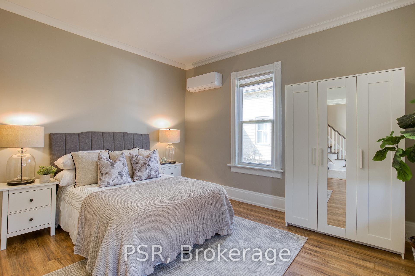
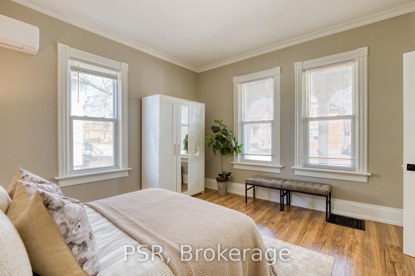
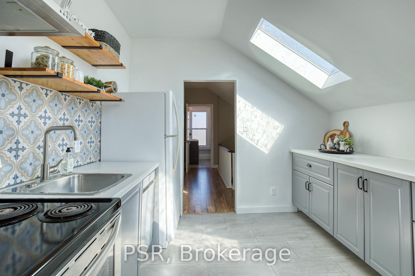
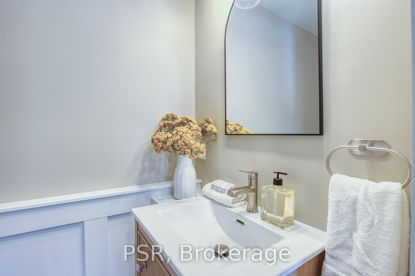
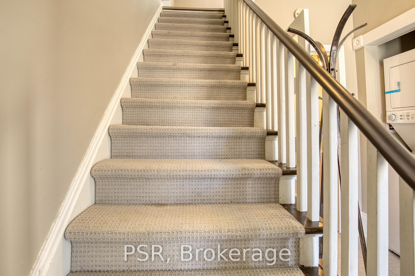
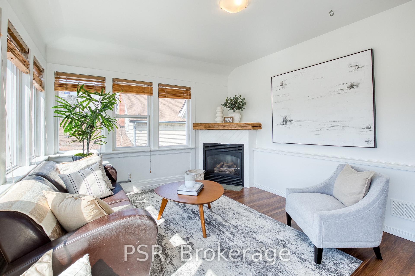
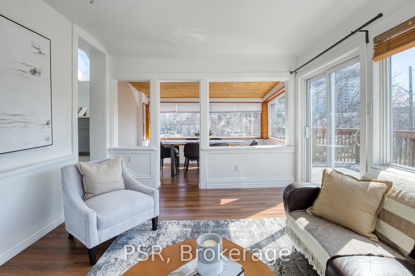
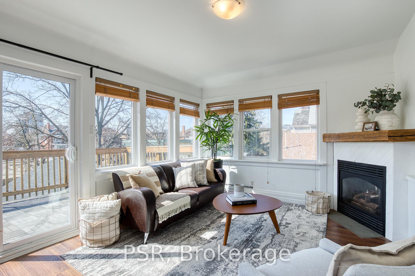
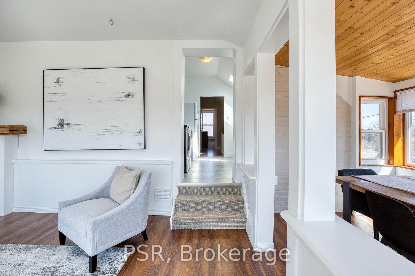
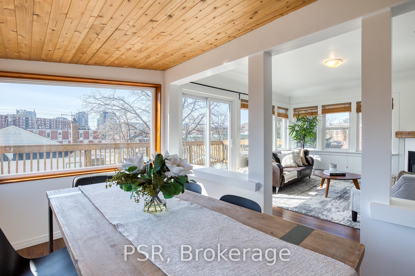
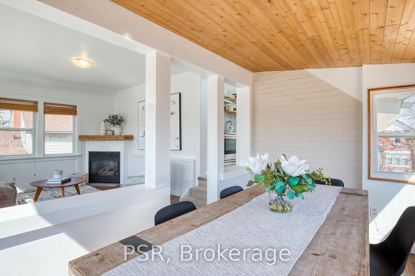
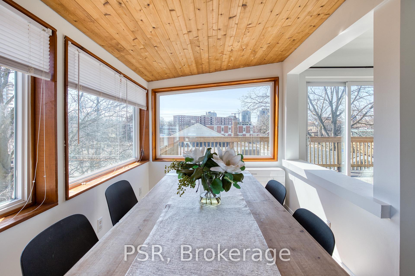
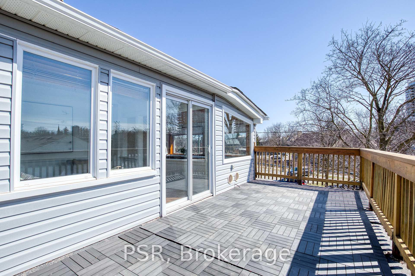
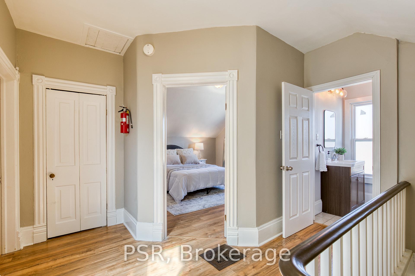
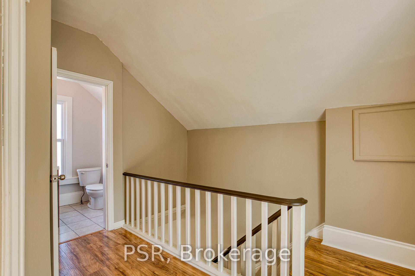
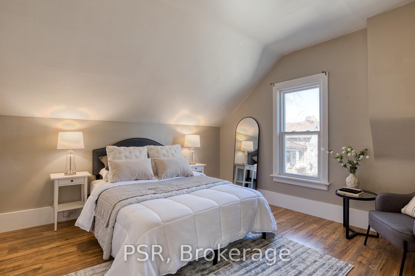
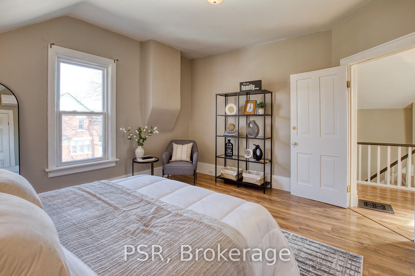
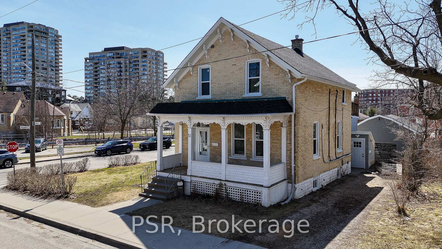
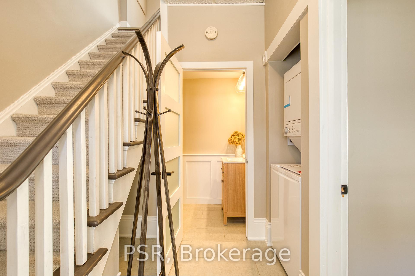
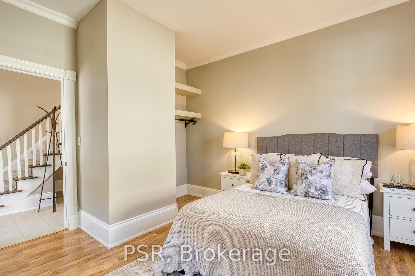
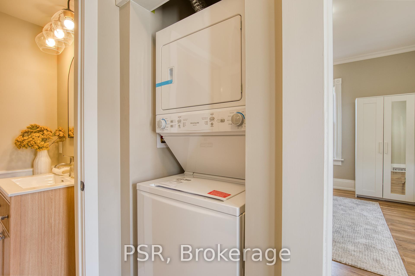
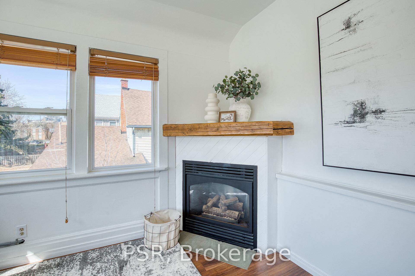

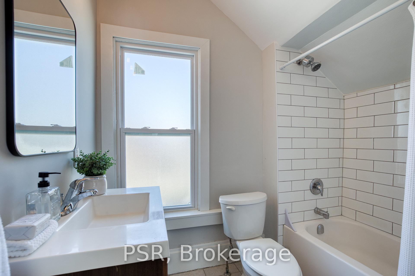
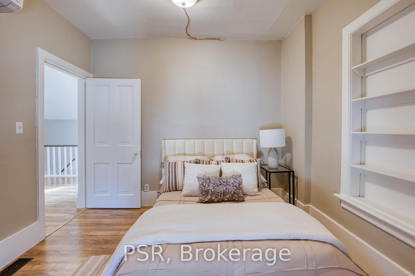
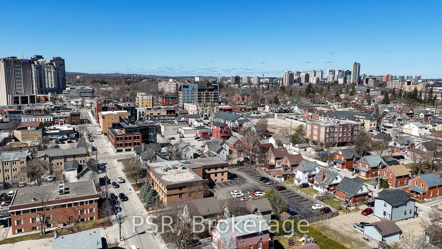
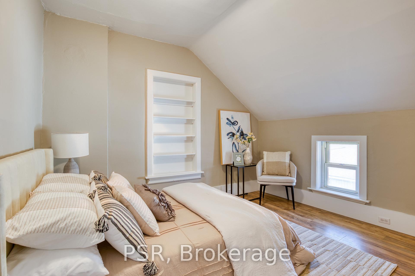
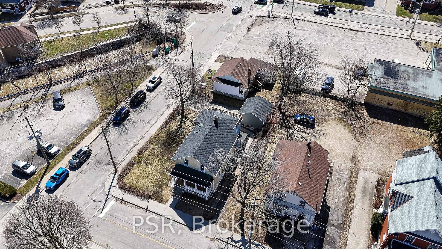































| A+ tenants wanted. This isn't your typical 3-bedroom unit in a triplex. With a unique two-storey layout, this home offers both main floor and second floor living perfect for those who want a space that feels more like a house than an apartment. Full of character and charm, this beautifully updated home features tall ceilings, large windows, and a living and dining area with 180 degrees of windows that fill the space with incredible natural light. The cozy living room includes a gas fireplace and walks out to a private elevated deck, overlooking the city - ideal for relaxing or entertaining. The kitchen features a mosaic tile backsplash and skylights that flood in natural lighting. Blending old-world charm with modern updates, this unit includes 3 super spacious bedrooms, 1.5 bathrooms, private in-unit laundry, a covered front porch, and two parking spots. Rent is $2,950/month + hydro (gas and water included). Located just steps to Uptown Waterloo and Belmont Village, you'll be within walking distance of Vincenzos Market, Waterloo Town Square, Waterloo Park, trails, cafés, restaurants, the ION LRT, and both universities. If you're looking for something with warmth and character, that's in a prime location and with ample outdoor space this is it. |
| Price | $2,950 |
| Taxes: | $0.00 |
| Occupancy: | Vacant |
| Address: | 51 Dupont Stre East , Waterloo, N2J 2G8, Waterloo |
| Acreage: | < .50 |
| Directions/Cross Streets: | Erb St. E. & Peppler St. |
| Rooms: | 8 |
| Bedrooms: | 3 |
| Bedrooms +: | 0 |
| Family Room: | F |
| Basement: | None |
| Furnished: | Unfu |
| Level/Floor | Room | Length(ft) | Width(ft) | Descriptions | |
| Room 1 | Main | Bedroom | 14.43 | 13.61 | |
| Room 2 | Second | Bedroom 2 | 13.38 | 14.76 | |
| Room 3 | Second | Bedroom 3 | 10.82 | 12.5 | |
| Room 4 | Second | Kitchen | 10.5 | 10 | |
| Room 5 | Second | Living Ro | 11.15 | 14.1 | |
| Room 6 | Second | Dining Ro | 11.15 | 7.54 | |
| Room 7 | Second | Bathroom | 6.23 | 7.22 | |
| Room 8 | Main | Bathroom | 3.61 | 7.22 |
| Washroom Type | No. of Pieces | Level |
| Washroom Type 1 | 2 | Main |
| Washroom Type 2 | 4 | Second |
| Washroom Type 3 | 0 | |
| Washroom Type 4 | 0 | |
| Washroom Type 5 | 0 |
| Total Area: | 0.00 |
| Approximatly Age: | 100+ |
| Property Type: | Triplex |
| Style: | 2-Storey |
| Exterior: | Brick, Vinyl Siding |
| Garage Type: | None |
| (Parking/)Drive: | Available, |
| Drive Parking Spaces: | 2 |
| Park #1 | |
| Parking Type: | Available, |
| Park #2 | |
| Parking Type: | Available |
| Park #3 | |
| Parking Type: | Private |
| Pool: | None |
| Laundry Access: | In-Suite Laun |
| Approximatly Age: | 100+ |
| Approximatly Square Footage: | 1100-1500 |
| Property Features: | Golf, Hospital |
| CAC Included: | N |
| Water Included: | Y |
| Cabel TV Included: | N |
| Common Elements Included: | N |
| Heat Included: | Y |
| Parking Included: | Y |
| Condo Tax Included: | N |
| Building Insurance Included: | N |
| Fireplace/Stove: | Y |
| Heat Type: | Heat Pump |
| Central Air Conditioning: | Other |
| Central Vac: | N |
| Laundry Level: | Syste |
| Ensuite Laundry: | F |
| Sewers: | Sewer |
| Utilities-Cable: | A |
| Utilities-Hydro: | A |
| Although the information displayed is believed to be accurate, no warranties or representations are made of any kind. |
| PSR |
- Listing -1 of 0
|
|
.jpg?src=Custom)
Mona Bassily
Sales Representative
Dir:
416-315-7728
Bus:
905-889-2200
Fax:
905-889-3322
| Virtual Tour | Book Showing | Email a Friend |
Jump To:
At a Glance:
| Type: | Freehold - Triplex |
| Area: | Waterloo |
| Municipality: | Waterloo |
| Neighbourhood: | Dufferin Grove |
| Style: | 2-Storey |
| Lot Size: | x 98.66(Feet) |
| Approximate Age: | 100+ |
| Tax: | $0 |
| Maintenance Fee: | $0 |
| Beds: | 3 |
| Baths: | 2 |
| Garage: | 0 |
| Fireplace: | Y |
| Air Conditioning: | |
| Pool: | None |
Locatin Map:

Listing added to your favorite list
Looking for resale homes?

By agreeing to Terms of Use, you will have ability to search up to 299760 listings and access to richer information than found on REALTOR.ca through my website.

