
$878,000
Available - For Sale
Listing ID: X12204112
349 Raymond Road , Hamilton, L9K 0J8, Hamilton
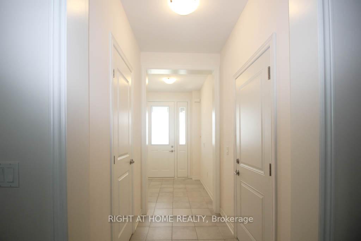
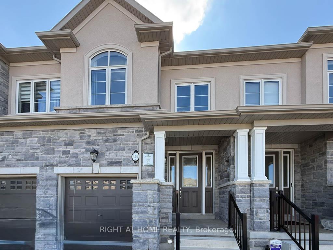
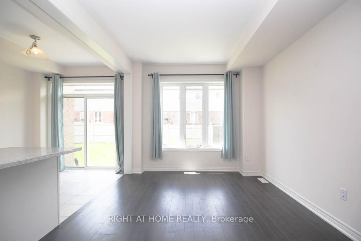
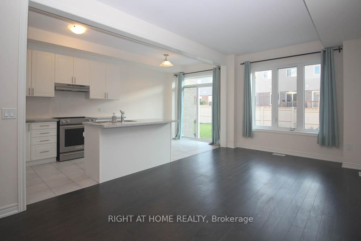
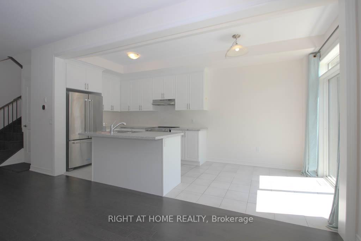
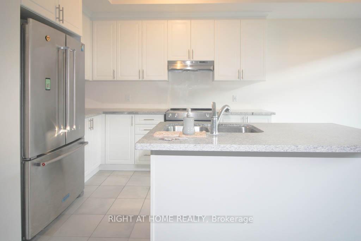
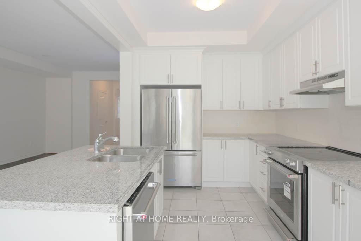
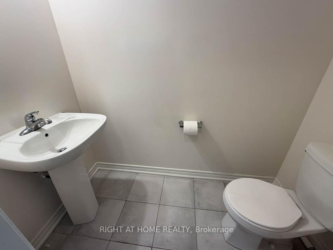
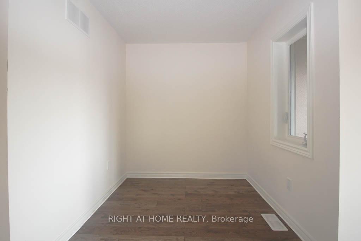
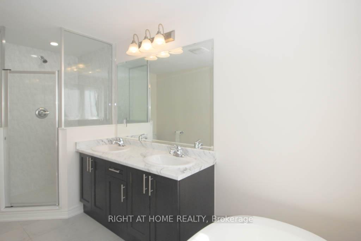
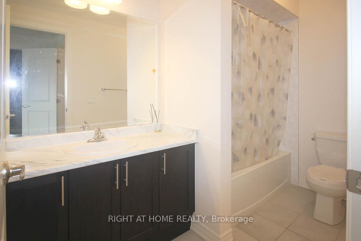
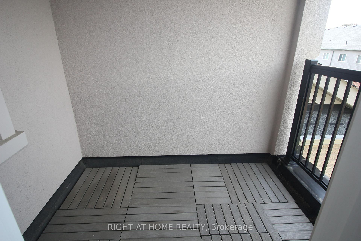
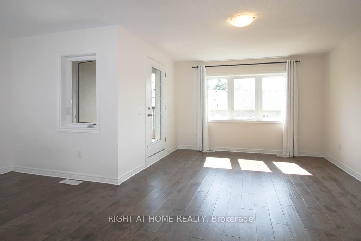
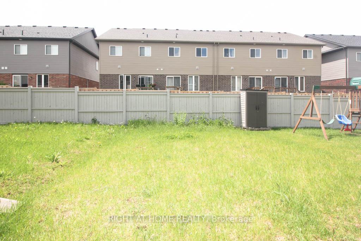

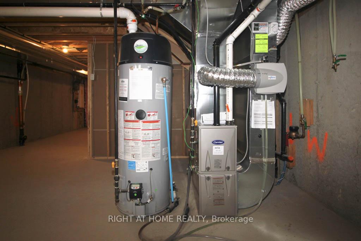
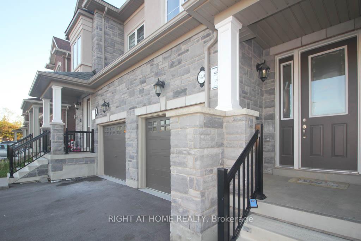
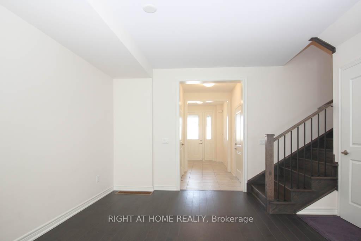
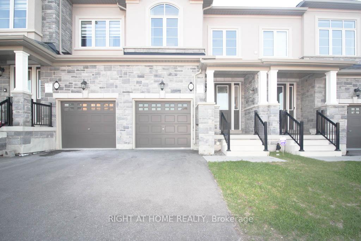
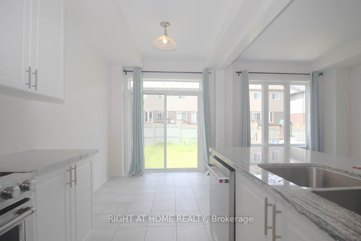
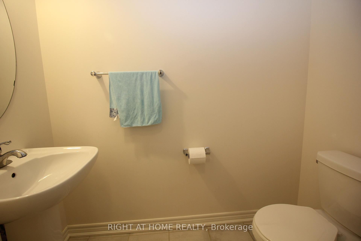

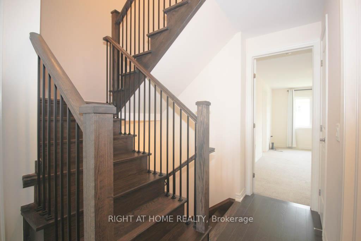
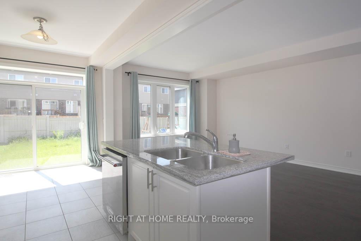
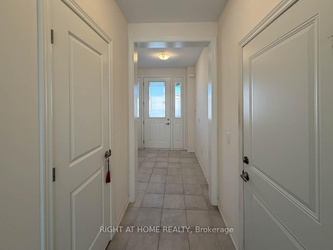
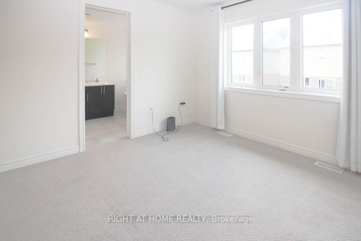
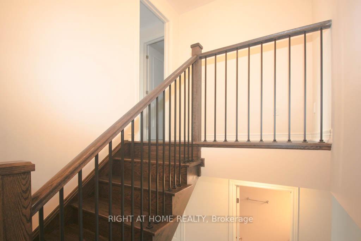
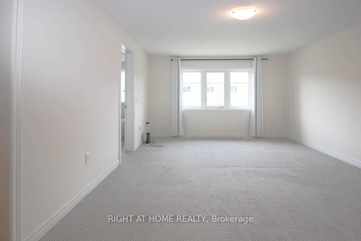
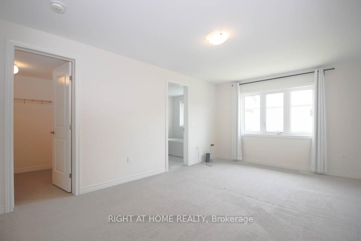
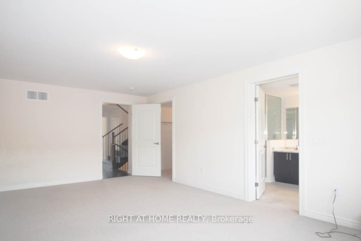
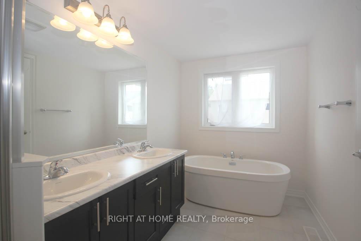
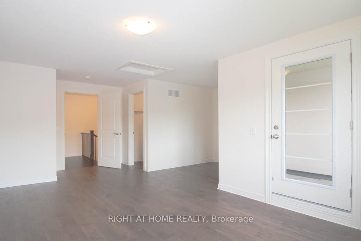
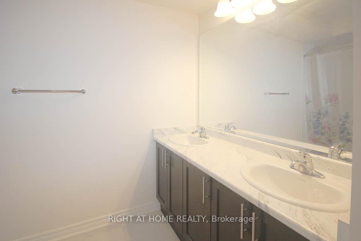
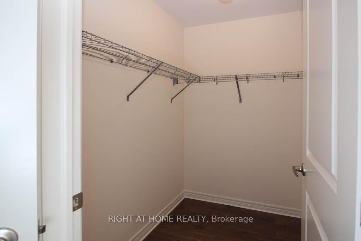
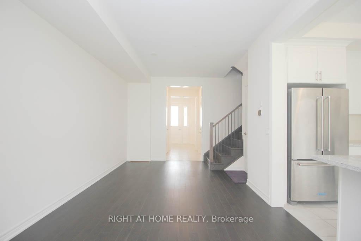
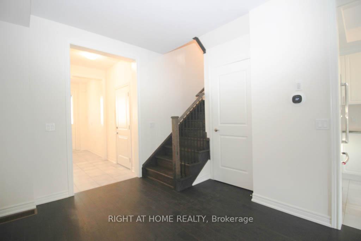
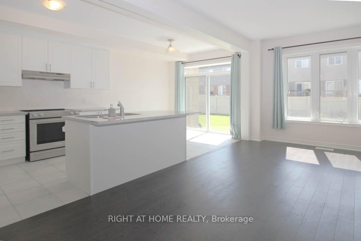
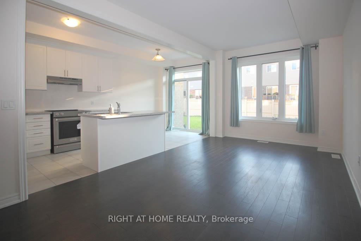
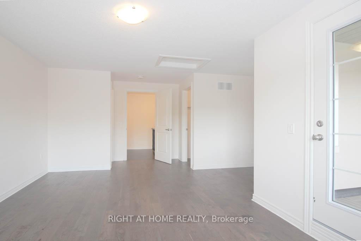
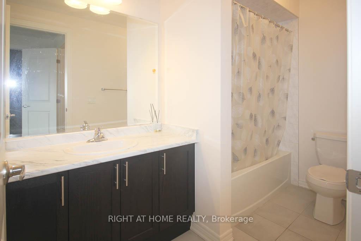
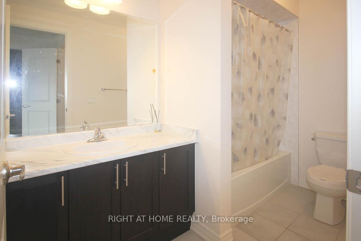
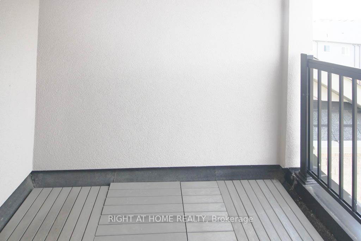
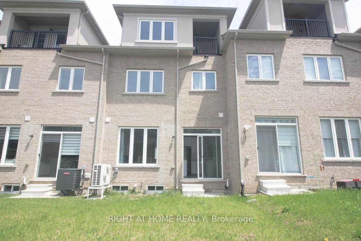











































| Beautifully maintained 4-bedroom, 4-bathroom townhouse located in the highly sought-after Ancaster community. Walking distance to Tiffany Hills Elementary School, Costco, major banks (RBC, TD, CIBC, Scotiabank), restaurants, Cineplex, and more. Easy access to parks, farms, shopping centres, highways, and direct bus to McMaster University and Mohawk College. Main floor features a bright open-concept living/dining area with upgraded engineered hardwood flooring, functional kitchen with granite countertops, extended upper cabinets, and breakfast nook. Second floor offers three spacious bedrooms including a primary suite with a 5-piece ensuite, plus a second 5-piece bath and a laundry room. Third-floor bonus bedroom with its own 4-piece ensuite and access to a private terrace. perfect for guests or extended family. Freshly painted throughout. Unfinished basement offers ample storage space. Ideal for families seeking space, comfort, and convenience in a vibrant community! |
| Price | $878,000 |
| Taxes: | $6673.27 |
| Assessment Year: | 2025 |
| Occupancy: | Vacant |
| Address: | 349 Raymond Road , Hamilton, L9K 0J8, Hamilton |
| Directions/Cross Streets: | garner road |
| Rooms: | 11 |
| Bedrooms: | 4 |
| Bedrooms +: | 0 |
| Family Room: | T |
| Basement: | Full, Unfinished |
| Level/Floor | Room | Length(ft) | Width(ft) | Descriptions | |
| Room 1 | Main | Living Ro | 14.01 | 10.66 | Combined w/Dining, Hardwood Floor |
| Room 2 | Main | Kitchen | 10.5 | 7.97 | B/I Dishwasher, Ceramic Floor, Granite Counters |
| Room 3 | Main | Breakfast | 7.97 | 7.97 | Ceramic Floor |
| Room 4 | Main | Bathroom | 3.28 | 4.92 | 2 Pc Bath |
| Room 5 | Main | Dining Ro | 12 | 11.64 | Hardwood Floor |
| Room 6 | Second | Primary B | 14.99 | 12.33 | 5 Pc Ensuite |
| Room 7 | Second | Bedroom 2 | 9.68 | 8.4 | |
| Room 8 | Second | Bedroom 3 | 14.17 | 8.76 | |
| Room 9 | Second | Bathroom | 6.89 | 9.41 | 5 Pc Bath |
| Room 10 | Third | Bedroom 4 | 15.48 | 10.14 | 4 Pc Ensuite, Walk-In Closet(s), Hardwood Floor |
| Room 11 | Second | Laundry | 5.48 | 3.28 |
| Washroom Type | No. of Pieces | Level |
| Washroom Type 1 | 2 | Main |
| Washroom Type 2 | 5 | Second |
| Washroom Type 3 | 5 | Second |
| Washroom Type 4 | 4 | Third |
| Washroom Type 5 | 0 |
| Total Area: | 0.00 |
| Approximatly Age: | 0-5 |
| Property Type: | Att/Row/Townhouse |
| Style: | 2 1/2 Storey |
| Exterior: | Brick, Stone |
| Garage Type: | Attached |
| Drive Parking Spaces: | 1 |
| Pool: | Other |
| Approximatly Age: | 0-5 |
| Approximatly Square Footage: | 2000-2500 |
| CAC Included: | N |
| Water Included: | N |
| Cabel TV Included: | N |
| Common Elements Included: | N |
| Heat Included: | N |
| Parking Included: | N |
| Condo Tax Included: | N |
| Building Insurance Included: | N |
| Fireplace/Stove: | N |
| Heat Type: | Forced Air |
| Central Air Conditioning: | Central Air |
| Central Vac: | N |
| Laundry Level: | Syste |
| Ensuite Laundry: | F |
| Sewers: | Sewer |
$
%
Years
This calculator is for demonstration purposes only. Always consult a professional
financial advisor before making personal financial decisions.
| Although the information displayed is believed to be accurate, no warranties or representations are made of any kind. |
| RIGHT AT HOME REALTY |
- Listing -1 of 0
|
|
.jpg?src=Custom)
Mona Bassily
Sales Representative
Dir:
416-315-7728
Bus:
905-889-2200
Fax:
905-889-3322
| Book Showing | Email a Friend |
Jump To:
At a Glance:
| Type: | Freehold - Att/Row/Townhouse |
| Area: | Hamilton |
| Municipality: | Hamilton |
| Neighbourhood: | Meadowlands |
| Style: | 2 1/2 Storey |
| Lot Size: | x 105.35(Feet) |
| Approximate Age: | 0-5 |
| Tax: | $6,673.27 |
| Maintenance Fee: | $0 |
| Beds: | 4 |
| Baths: | 4 |
| Garage: | 0 |
| Fireplace: | N |
| Air Conditioning: | |
| Pool: | Other |
Locatin Map:
Payment Calculator:

Listing added to your favorite list
Looking for resale homes?

By agreeing to Terms of Use, you will have ability to search up to 299760 listings and access to richer information than found on REALTOR.ca through my website.

