
$4,000
Available - For Rent
Listing ID: W12187956
3523 Post Road , Oakville, L6H 7W5, Halton
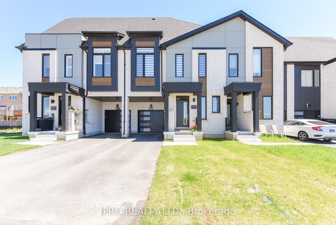
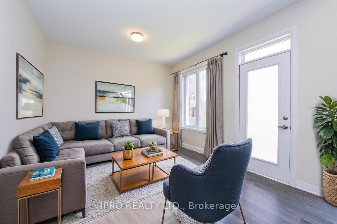
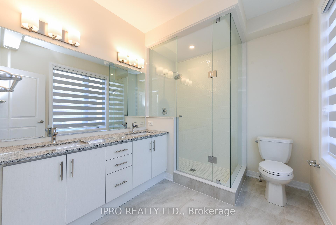
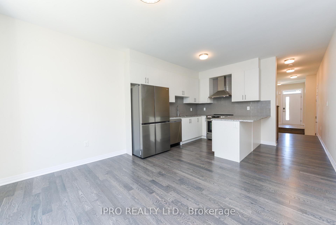
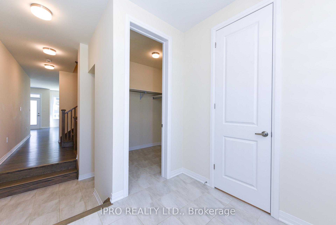
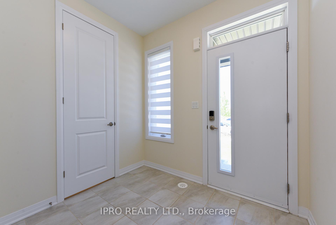
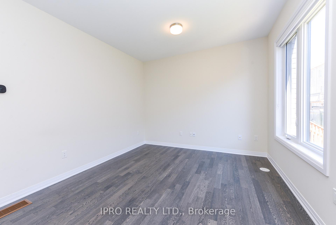
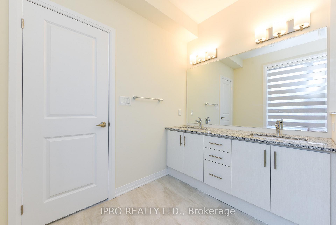
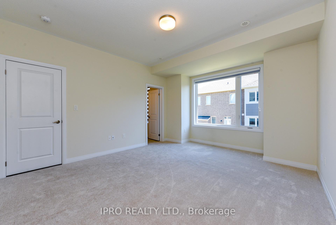
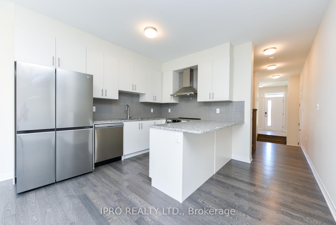
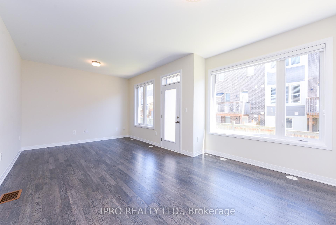
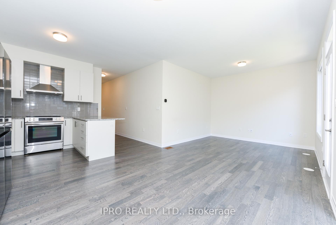
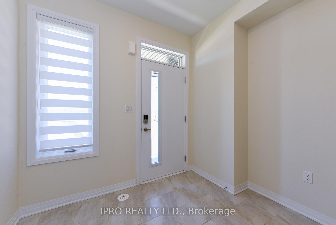
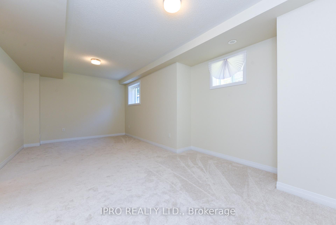
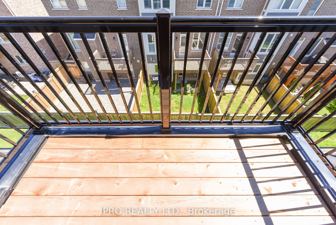
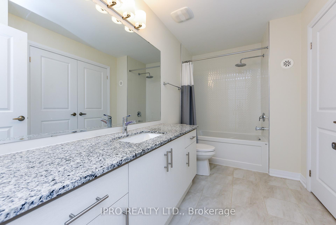
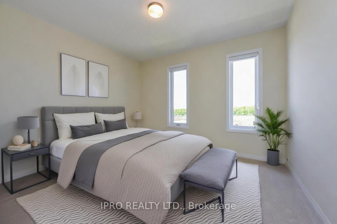
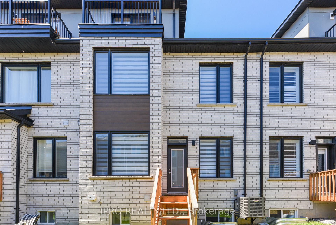
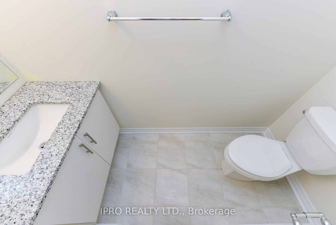
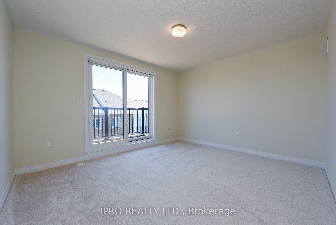
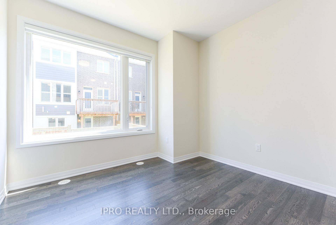
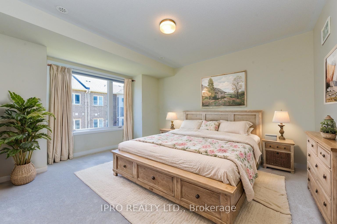
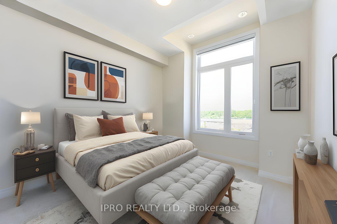
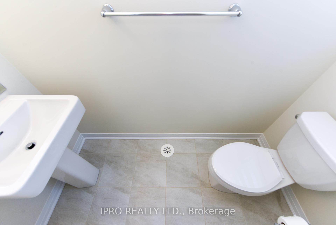
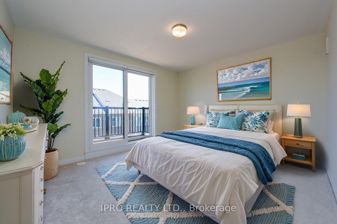
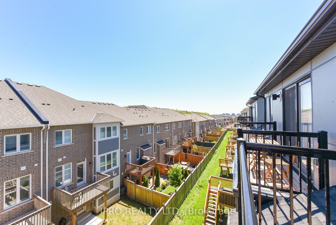

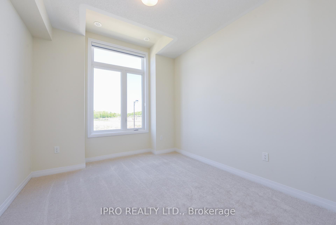
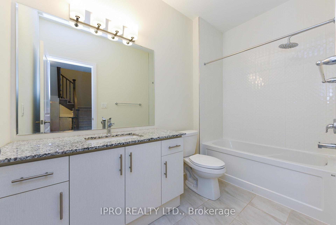
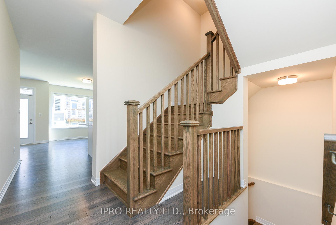
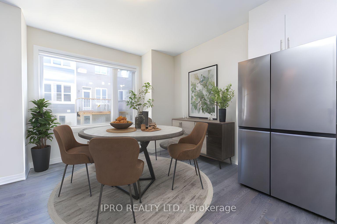
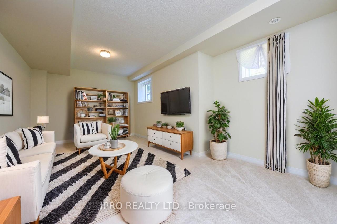
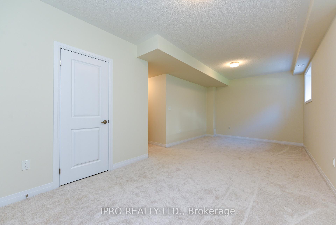
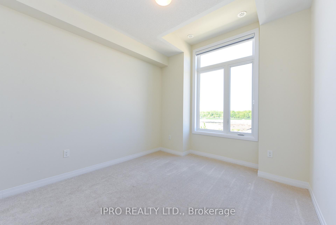
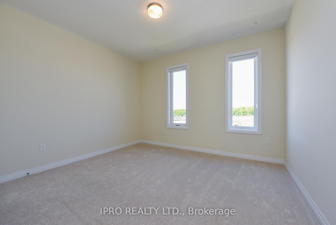
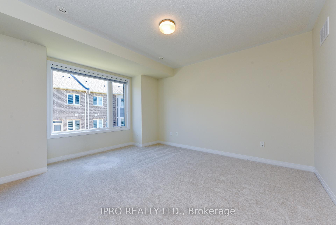
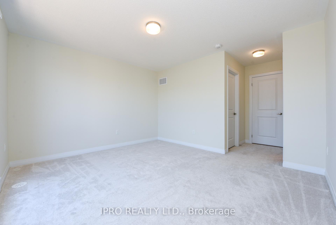
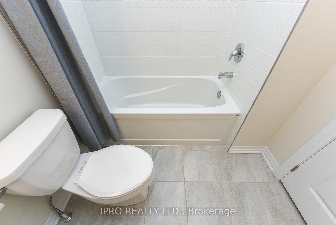
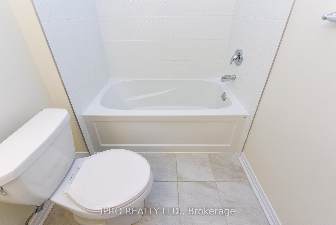
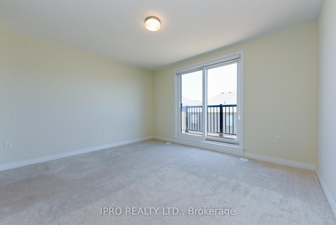
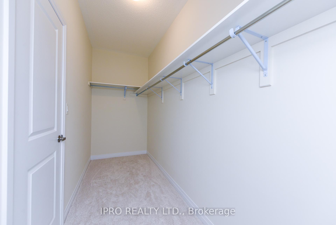
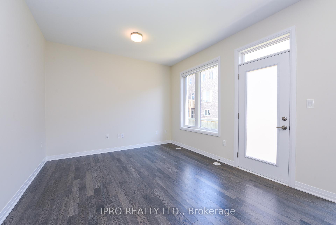
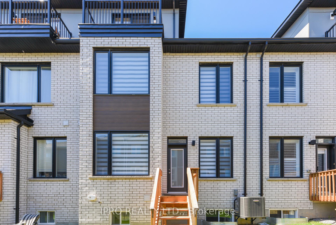











































| A beautiful modern 3 story townhouse in North Oakville, across from a park. 9 ft ceilings, hardwood floors on main floor & 2nd floor. Oak stairs, marble counters through out, 4 large bedrooms, master with huge glass shower and double vanity. 3rd floor has 2nd master with Stunning en suite bathroom and balcony. Finished basement. Fantastic location, close to schools, neighbouring shops, easy access to surface roads and highways (mins to Burnhamthorpe and 407/403). Looking for A + tenants. None smoking, and no pets. Tenant to pay all utilities. |
| Price | $4,000 |
| Taxes: | $0.00 |
| Occupancy: | Vacant |
| Address: | 3523 Post Road , Oakville, L6H 7W5, Halton |
| Directions/Cross Streets: | Post Road @ Settlers |
| Rooms: | 7 |
| Bedrooms: | 4 |
| Bedrooms +: | 0 |
| Family Room: | F |
| Basement: | Full |
| Furnished: | Unfu |
| Level/Floor | Room | Length(ft) | Width(ft) | Descriptions | |
| Room 1 | Main | Foyer | 6.99 | 7.51 | |
| Room 2 | Main | Powder Ro | 6.99 | 3.28 | |
| Room 3 | Main | Dining Ro | 10 | 9.84 | |
| Room 4 | Main | Great Roo | 12.14 | 14.76 | |
| Room 5 | Main | Kitchen | 8.86 | 11.15 | |
| Room 6 | Second | Primary B | 13.12 | 13.12 | 4 Pc Ensuite |
| Room 7 | Second | Bedroom 2 | 10.82 | 10.17 | |
| Room 8 | Second | Bedroom 3 | 11.48 | 12.46 | |
| Room 9 | Third | Bedroom 3 | 11.81 | 13.12 | 4 Pc Ensuite |
| Room 10 | Basement | Recreatio | 10 | 22.5 |
| Washroom Type | No. of Pieces | Level |
| Washroom Type 1 | 2 | Main |
| Washroom Type 2 | 4 | Second |
| Washroom Type 3 | 4 | Second |
| Washroom Type 4 | 4 | Third |
| Washroom Type 5 | 2 | Basement |
| Total Area: | 0.00 |
| Property Type: | Att/Row/Townhouse |
| Style: | 3-Storey |
| Exterior: | Other, Brick |
| Garage Type: | Attached |
| Drive Parking Spaces: | 2 |
| Pool: | None |
| Laundry Access: | Ensuite |
| Approximatly Square Footage: | 2000-2500 |
| CAC Included: | N |
| Water Included: | N |
| Cabel TV Included: | N |
| Common Elements Included: | N |
| Heat Included: | N |
| Parking Included: | N |
| Condo Tax Included: | N |
| Building Insurance Included: | N |
| Fireplace/Stove: | N |
| Heat Type: | Forced Air |
| Central Air Conditioning: | Central Air |
| Central Vac: | N |
| Laundry Level: | Syste |
| Ensuite Laundry: | F |
| Sewers: | Sewer |
| Although the information displayed is believed to be accurate, no warranties or representations are made of any kind. |
| IPRO REALTY LTD. |
- Listing -1 of 0
|
|
.jpg?src=Custom)
Mona Bassily
Sales Representative
Dir:
416-315-7728
Bus:
905-889-2200
Fax:
905-889-3322
| Virtual Tour | Book Showing | Email a Friend |
Jump To:
At a Glance:
| Type: | Freehold - Att/Row/Townhouse |
| Area: | Halton |
| Municipality: | Oakville |
| Neighbourhood: | 1008 - GO Glenorchy |
| Style: | 3-Storey |
| Lot Size: | x 0.00() |
| Approximate Age: | |
| Tax: | $0 |
| Maintenance Fee: | $0 |
| Beds: | 4 |
| Baths: | 5 |
| Garage: | 0 |
| Fireplace: | N |
| Air Conditioning: | |
| Pool: | None |
Locatin Map:

Listing added to your favorite list
Looking for resale homes?

By agreeing to Terms of Use, you will have ability to search up to 299760 listings and access to richer information than found on REALTOR.ca through my website.

