
$779,000
Available - For Sale
Listing ID: X12195496
6502 Desanka Aven , Niagara Falls, L2H 0B4, Niagara
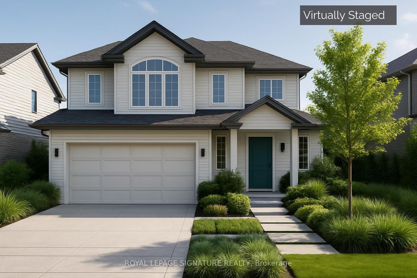
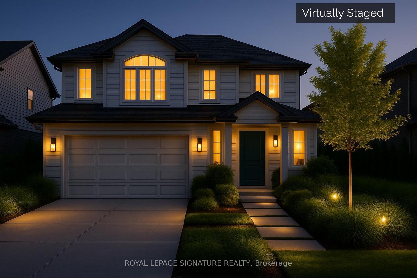

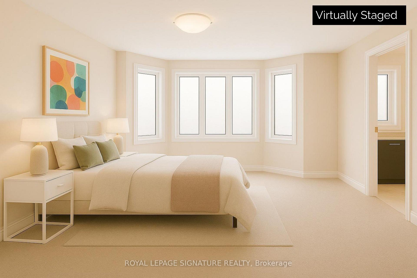
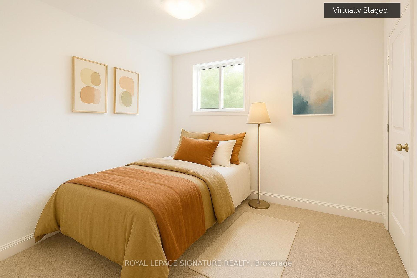
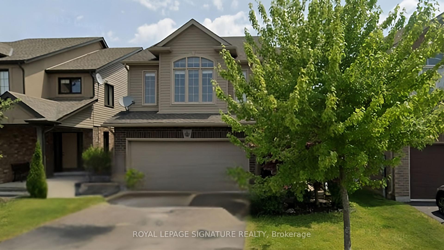
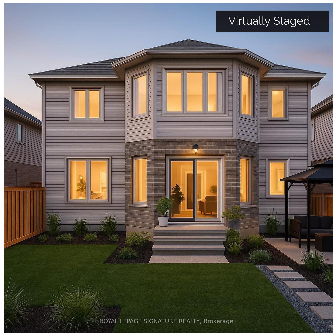
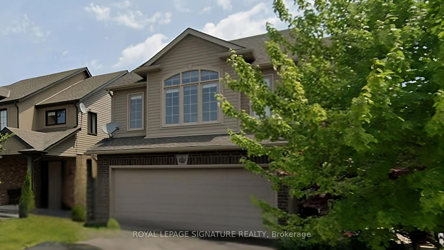
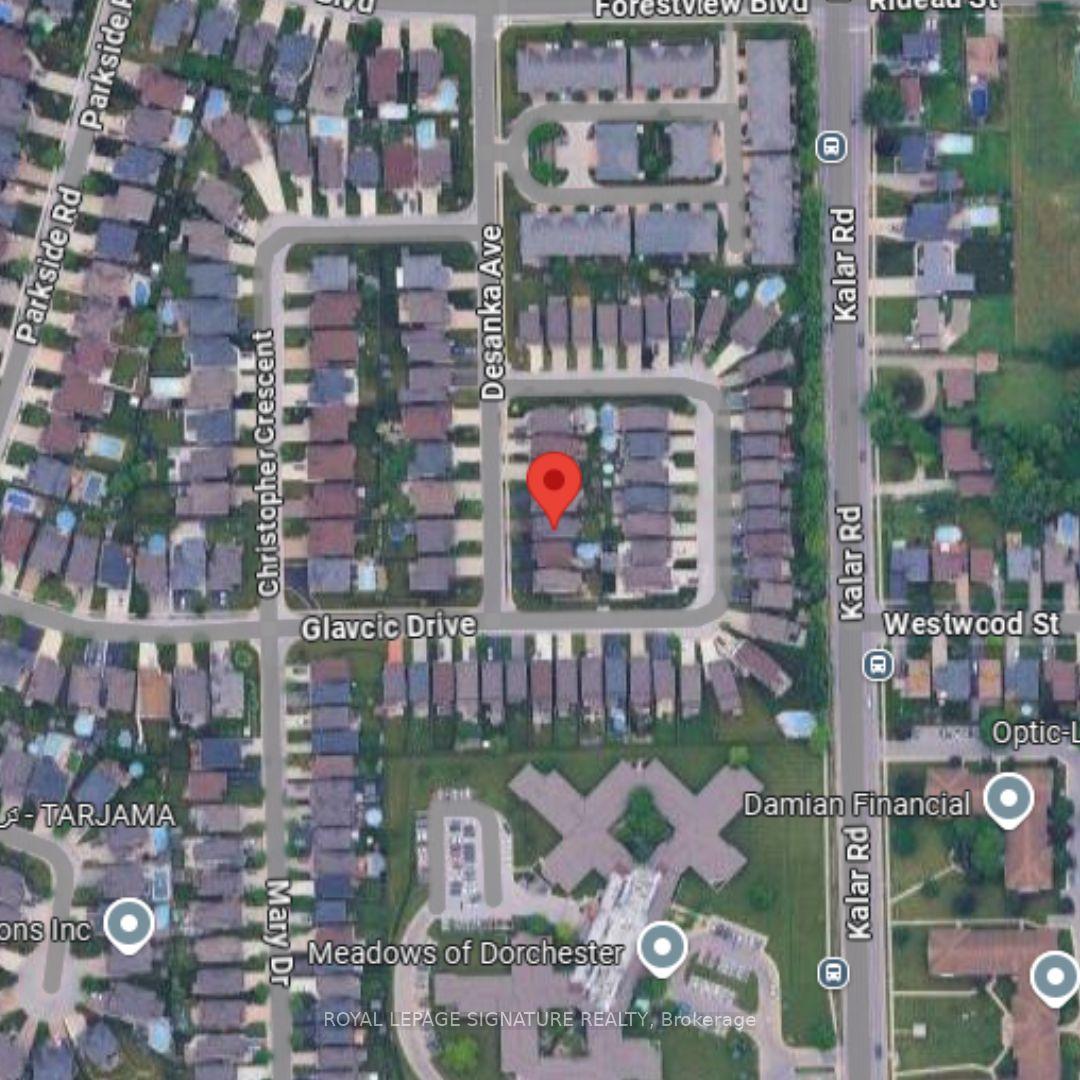
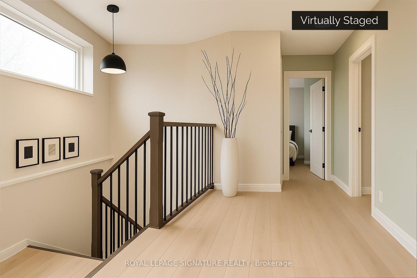
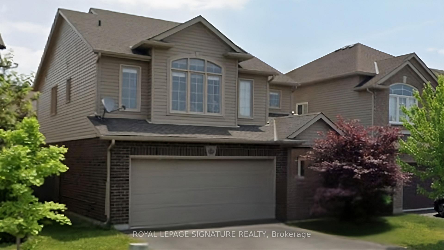
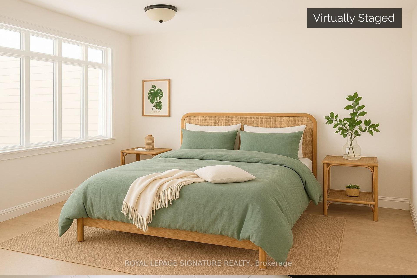
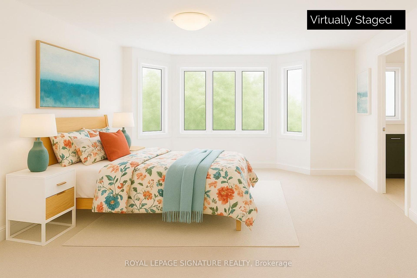
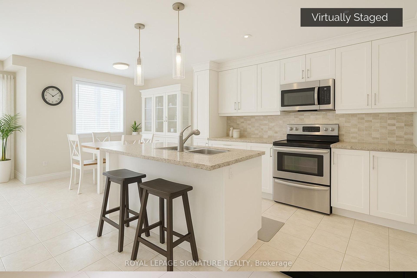
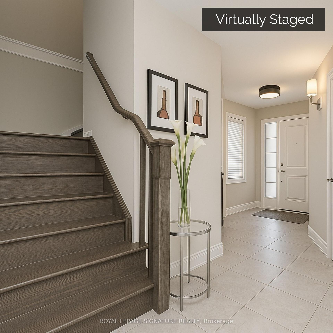
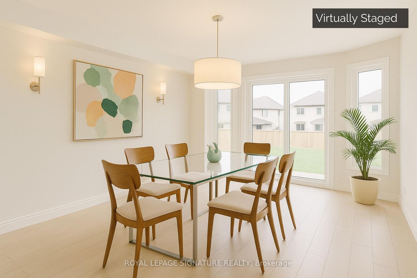
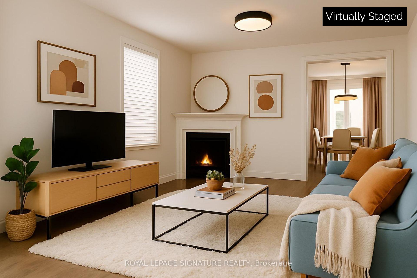
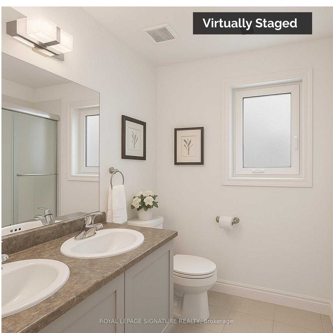
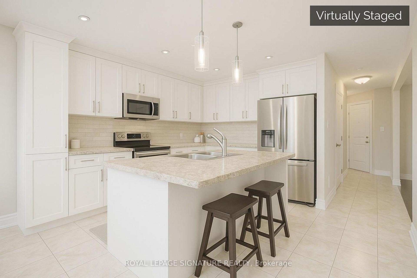
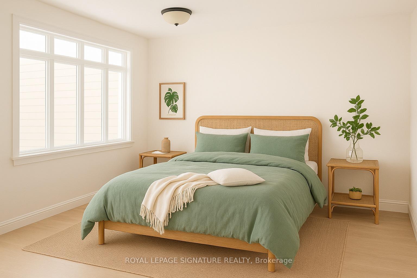
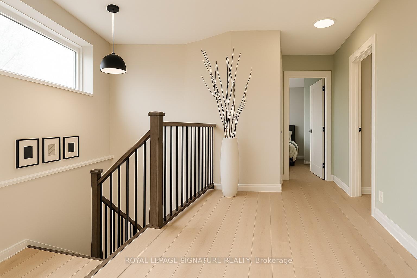
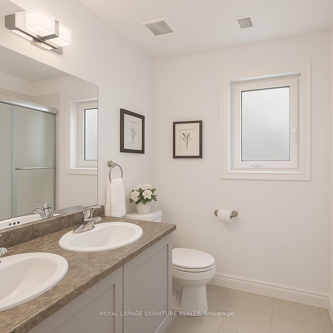
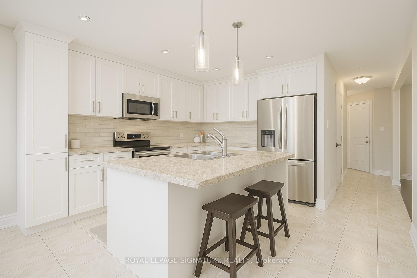
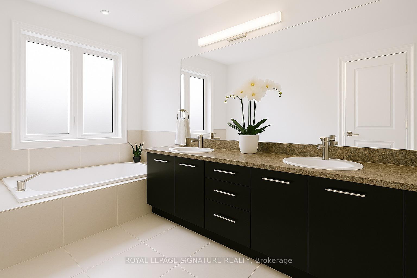
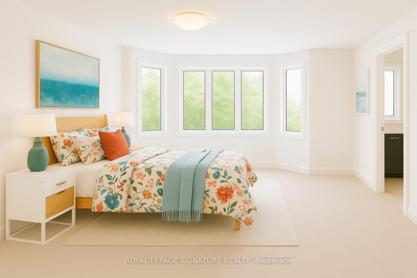
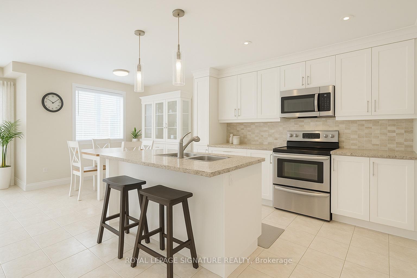

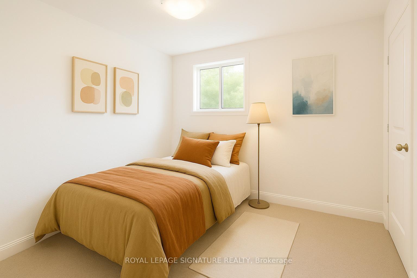
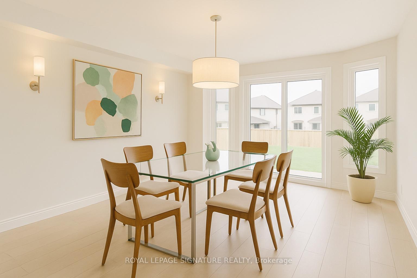
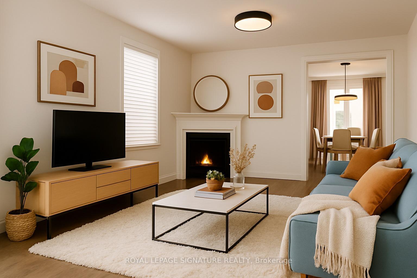
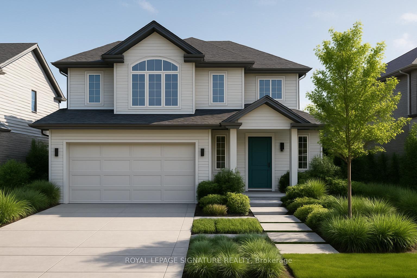
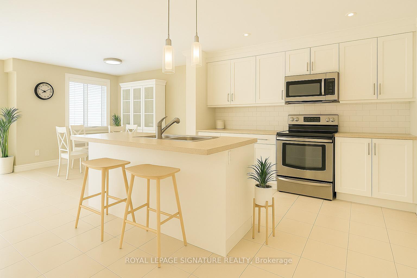
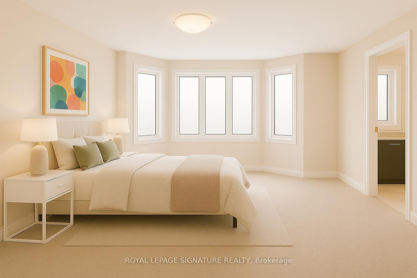
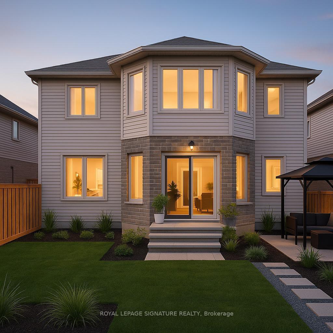
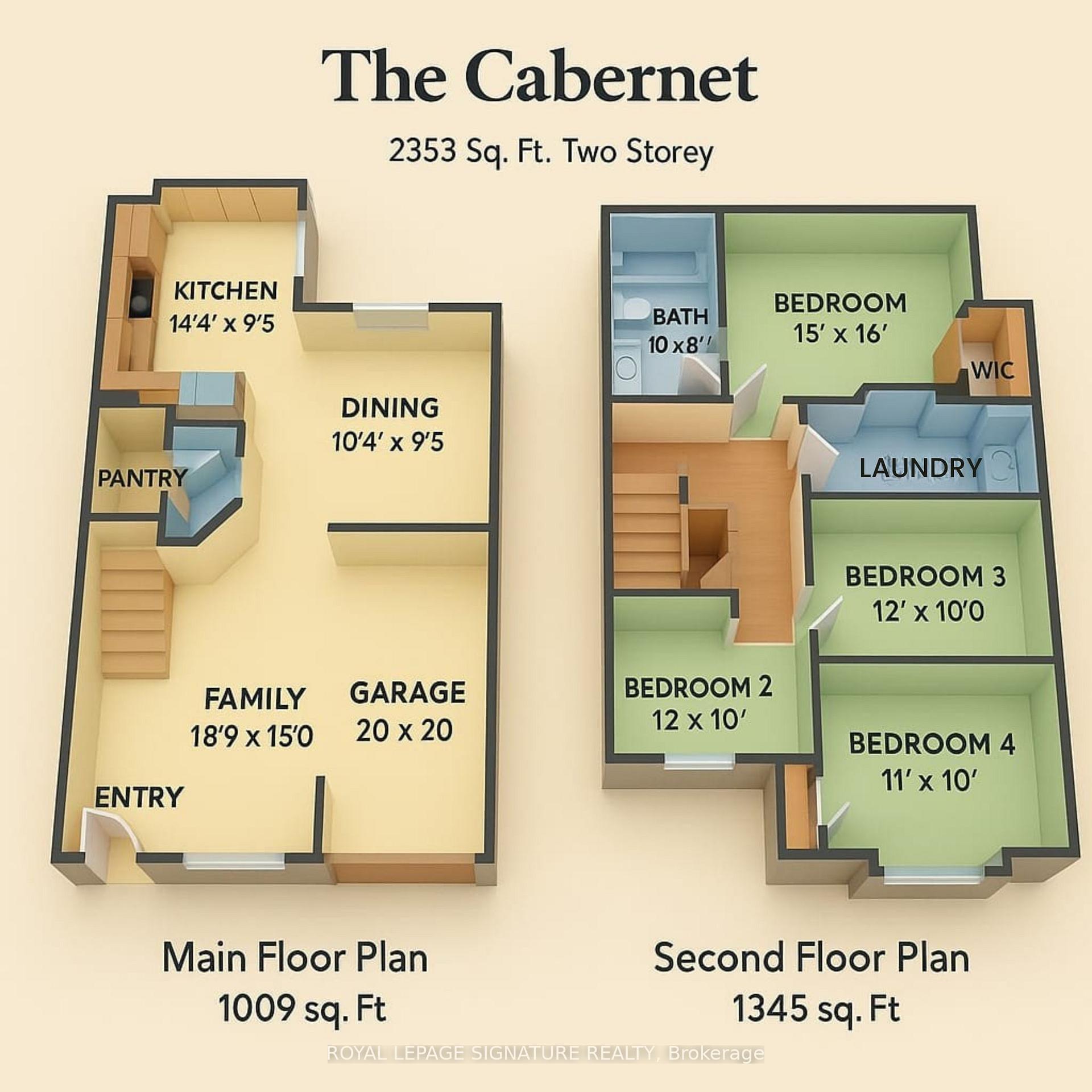





































| Just 10 minutes from one of the Wonders of the World, this stunning home offers over 3000+ sq ft of finished living space, including a fully finished basement with in-law suite. Featuring 4 spacious bedrooms and 4 modern bathrooms, this home is designed for comfortable, luxurious living. Enjoy an open-concept layout with a combined living, dining, and kitchen area perfect for entertaining. The dream kitchen boasts quartz countertops, a breakfast bar, and modern appliances. Main floor showcases elegant hardwood and premium tile flooring, while the second floor is finished with upgraded cushioned carpet for added comfort. The basement offers an additional bedroom and versatile space for guests or extended family. Spacious, stylish, and move-in ready this is your perfect family home |
| Price | $779,000 |
| Taxes: | $6782.00 |
| Assessment Year: | 2024 |
| Occupancy: | Tenant |
| Address: | 6502 Desanka Aven , Niagara Falls, L2H 0B4, Niagara |
| Acreage: | < .50 |
| Directions/Cross Streets: | Lundy Lane & Garner Rd |
| Rooms: | 12 |
| Rooms +: | 2 |
| Bedrooms: | 4 |
| Bedrooms +: | 1 |
| Family Room: | T |
| Basement: | Finished |
| Level/Floor | Room | Length(ft) | Width(ft) | Descriptions | |
| Room 1 | Main | Kitchen | 11.81 | 11.97 | Stainless Steel Appl, Quartz Counter, Breakfast Bar |
| Room 2 | Main | Foyer | Closet, W/O To Garage | ||
| Room 3 | Main | Dining Ro | 20.57 | 14.83 | Picture Window, Overlooks Backyard |
| Room 4 | Main | Family Ro | 12.82 | 20.14 | Fireplace, Large Window, Hardwood Floor |
| Room 5 | Main | Living Ro | 20.57 | 14.83 | Combined w/Dining, Open Concept |
| Room 6 | Second | Primary B | 12.66 | 19.81 | 6 Pc Ensuite, Walk-In Closet(s), Window Floor to Ceil |
| Room 7 | Second | Bedroom 2 | 11.64 | 10.99 | Large Window |
| Room 8 | Second | Bedroom 3 | 13.32 | 11.48 | Bay Window, B/I Closet |
| Room 9 | Second | Bedroom 4 | 10.14 | 12.5 | Broadloom, Closet, Window |
| Room 10 | Second | Laundry | Window, Tile Floor | ||
| Room 11 | Basement | Recreatio | Above Grade Window, Pot Lights, 4 Pc Bath | ||
| Room 12 | Basement | Bedroom | Double Doors, Above Grade Window, Broadloom |
| Washroom Type | No. of Pieces | Level |
| Washroom Type 1 | 4 | Second |
| Washroom Type 2 | 2 | Main |
| Washroom Type 3 | 6 | Second |
| Washroom Type 4 | 4 | Basement |
| Washroom Type 5 | 0 |
| Total Area: | 0.00 |
| Approximatly Age: | 6-15 |
| Property Type: | Detached |
| Style: | 2-Storey |
| Exterior: | Aluminum Siding, Brick |
| Garage Type: | Built-In |
| Drive Parking Spaces: | 4 |
| Pool: | None |
| Approximatly Age: | 6-15 |
| Approximatly Square Footage: | 2000-2500 |
| Property Features: | Fenced Yard, Hospital |
| CAC Included: | N |
| Water Included: | N |
| Cabel TV Included: | N |
| Common Elements Included: | N |
| Heat Included: | N |
| Parking Included: | N |
| Condo Tax Included: | N |
| Building Insurance Included: | N |
| Fireplace/Stove: | Y |
| Heat Type: | Forced Air |
| Central Air Conditioning: | Central Air |
| Central Vac: | Y |
| Laundry Level: | Syste |
| Ensuite Laundry: | F |
| Elevator Lift: | False |
| Sewers: | Sewer |
$
%
Years
This calculator is for demonstration purposes only. Always consult a professional
financial advisor before making personal financial decisions.
| Although the information displayed is believed to be accurate, no warranties or representations are made of any kind. |
| ROYAL LEPAGE SIGNATURE REALTY |
- Listing -1 of 0
|
|
.jpg?src=Custom)
Mona Bassily
Sales Representative
Dir:
416-315-7728
Bus:
905-889-2200
Fax:
905-889-3322
| Virtual Tour | Book Showing | Email a Friend |
Jump To:
At a Glance:
| Type: | Freehold - Detached |
| Area: | Niagara |
| Municipality: | Niagara Falls |
| Neighbourhood: | 219 - Forestview |
| Style: | 2-Storey |
| Lot Size: | x 113.19(Feet) |
| Approximate Age: | 6-15 |
| Tax: | $6,782 |
| Maintenance Fee: | $0 |
| Beds: | 4+1 |
| Baths: | 4 |
| Garage: | 0 |
| Fireplace: | Y |
| Air Conditioning: | |
| Pool: | None |
Locatin Map:
Payment Calculator:

Listing added to your favorite list
Looking for resale homes?

By agreeing to Terms of Use, you will have ability to search up to 299760 listings and access to richer information than found on REALTOR.ca through my website.

