
$649,900
Available - For Sale
Listing ID: X12197484
168 Oakhill Driv , Brantford, N3T 5L7, Brantford
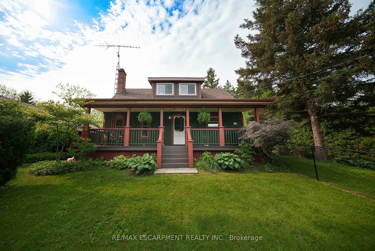
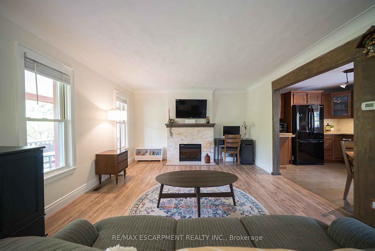
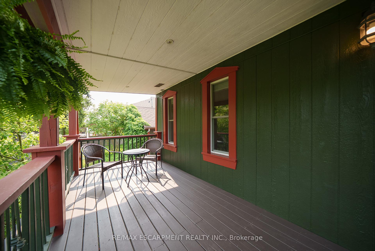
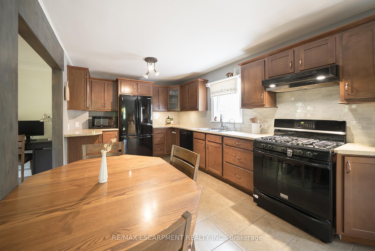
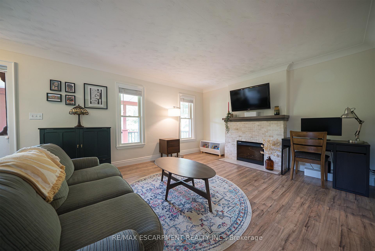
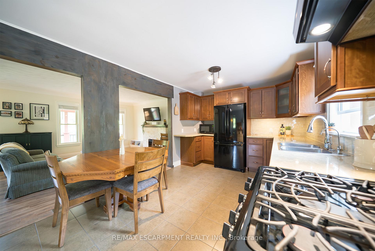
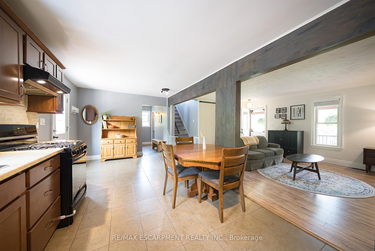
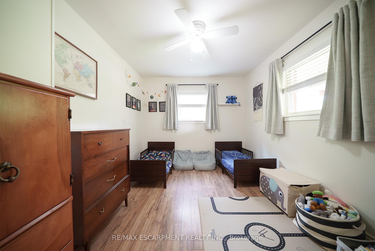
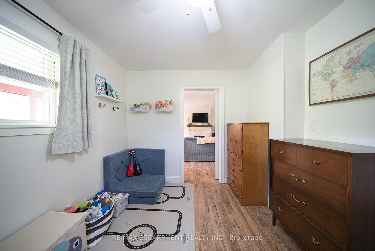
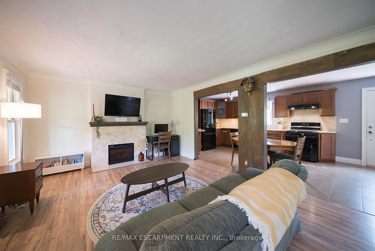
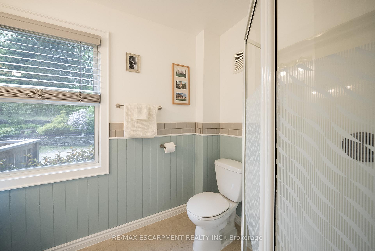
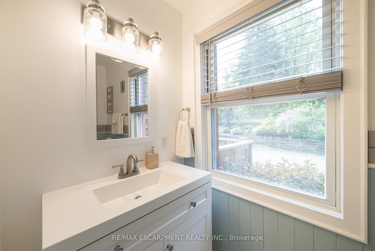
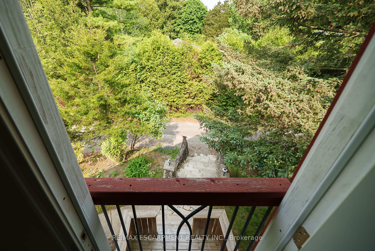
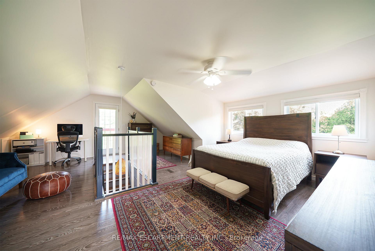
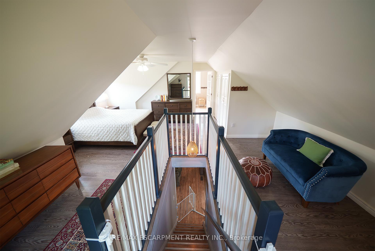
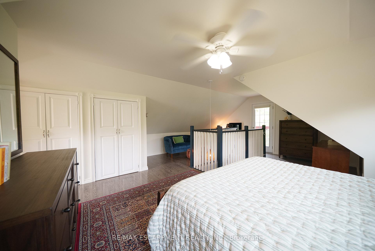
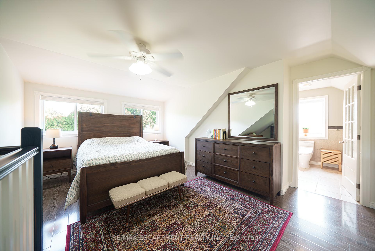
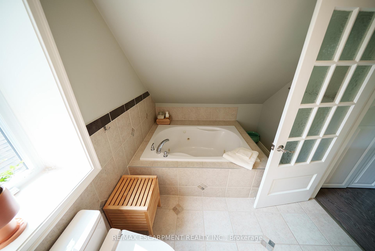
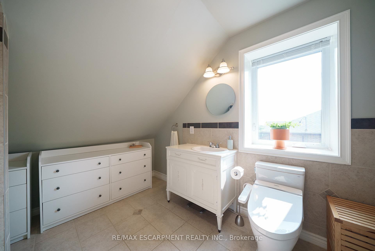
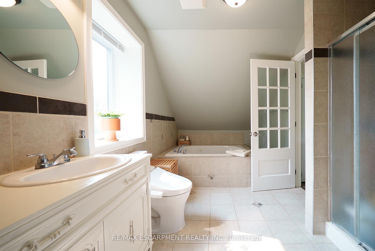
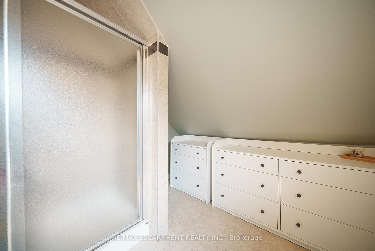
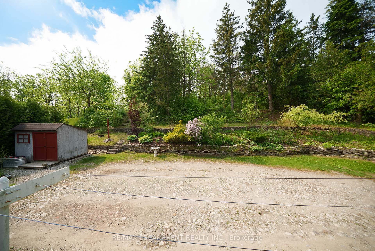
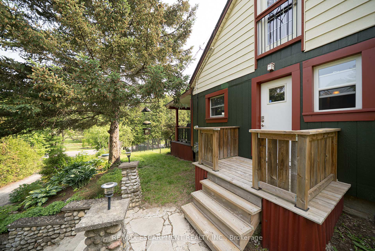
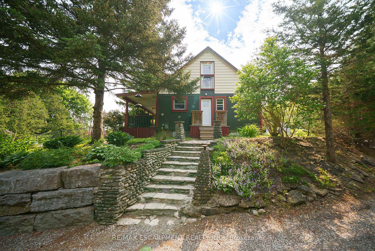
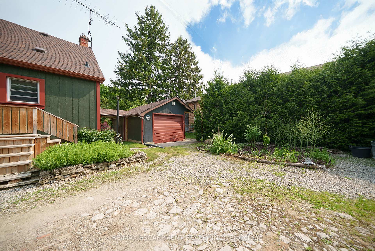
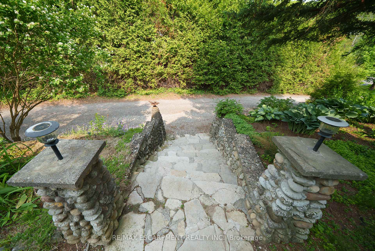
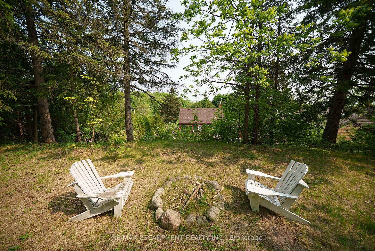
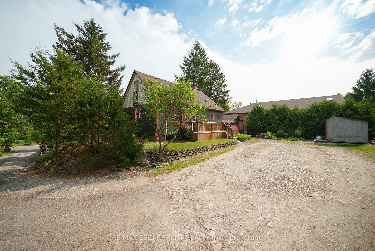
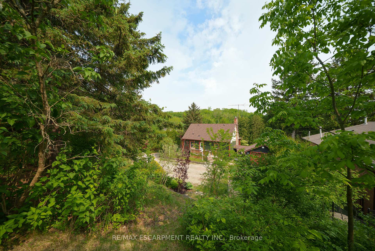
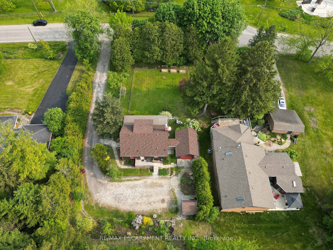
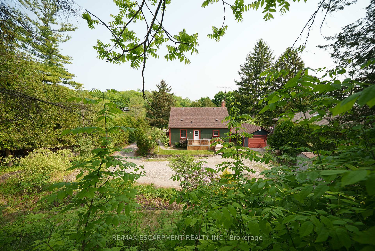
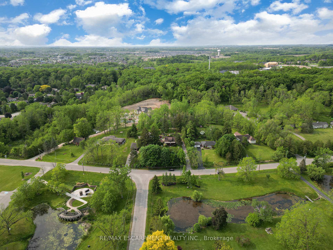
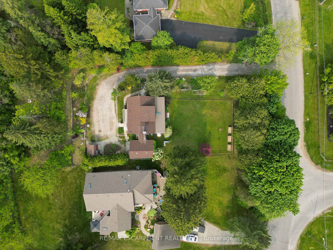
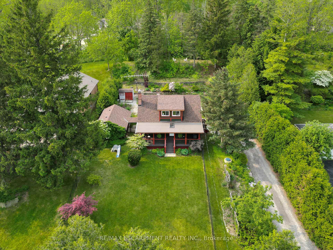
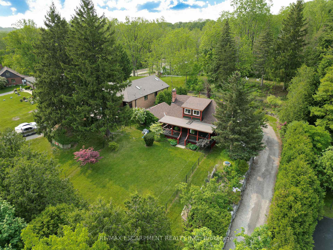
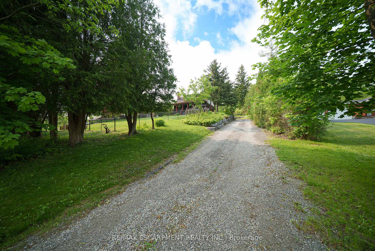
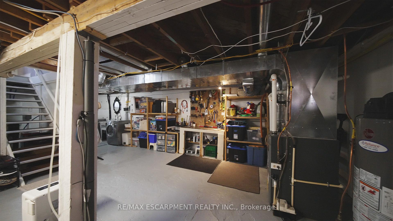
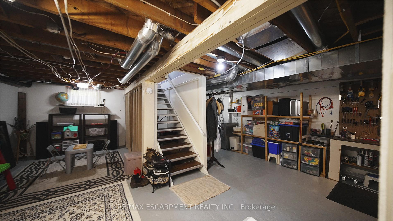






































| Welcome Home to 168 Oakhill Drive in Brantford! Step into timeless charm with this beautifully maintained and thoughtfully updated 1948 Storybook cottage. A tranquil property tucked into a scenic, mature tree-lined 105 x 235 ft lot with vibrant landscaping and rustic stonework. This charming 1.5 storey character home features 2 bedrooms, 2 bathrooms and 1,299 sq ft of above ground living space and a detached single garage offers space for parking or a workshop, and a separate storage shed adds practical convenience. A spacious covered front porch offers a warm welcome and is perfect for enjoying the peaceful natural surroundings. Inside, the inviting living room with a cozy electric fireplace opens to a spacious kitchen appointed with warm wood cabinetry, sleek black appliances including a built-in dishwasher, and a rear door that opens to a raised back deck with beautiful, private backyard views. A main floor bedroom and a full 3-piece bathroom add comfort & convenience. Upstairs, the loft-style primary bedroom is generously sized and features a private 4-piece ensuite with a jacuzzi tub and separate shower. The unfinished lower level is function and clean, with defined zones for a workshop, laundry, storage and play or hobby space. Great potential for additional finished living space. The property itself is a rare find - lush, private, and beautifully landscaped with perennial gardens, mature trees, and rolling terrain. UV filter and Rainfresh drinking water system included. New roof installed 2023. Located steps from Brant Conservation Area and the Grand River with instant access to endless walking and bike trails, yet just a short walk to the Sobeys plaza. This location combines peaceful living with city convenience. Natural gas BBQ line on covered front porch. |
| Price | $649,900 |
| Taxes: | $3330.06 |
| Assessment Year: | 2024 |
| Occupancy: | Owner |
| Address: | 168 Oakhill Driv , Brantford, N3T 5L7, Brantford |
| Acreage: | .50-1.99 |
| Directions/Cross Streets: | Jennings Rd |
| Rooms: | 6 |
| Bedrooms: | 2 |
| Bedrooms +: | 0 |
| Family Room: | F |
| Basement: | Unfinished |
| Level/Floor | Room | Length(ft) | Width(ft) | Descriptions | |
| Room 1 | Main | Living Ro | 18.56 | 12.99 | |
| Room 2 | Main | Kitchen | 15.74 | 10.17 | |
| Room 3 | Main | Bedroom | 12 | 9.25 | |
| Room 4 | Second | Primary B | 19.42 | 20.99 |
| Washroom Type | No. of Pieces | Level |
| Washroom Type 1 | 3 | Main |
| Washroom Type 2 | 4 | Second |
| Washroom Type 3 | 0 | |
| Washroom Type 4 | 0 | |
| Washroom Type 5 | 0 |
| Total Area: | 0.00 |
| Property Type: | Detached |
| Style: | 1 1/2 Storey |
| Exterior: | Wood |
| Garage Type: | Detached |
| Drive Parking Spaces: | 6 |
| Pool: | None |
| Approximatly Square Footage: | 1100-1500 |
| CAC Included: | N |
| Water Included: | N |
| Cabel TV Included: | N |
| Common Elements Included: | N |
| Heat Included: | N |
| Parking Included: | N |
| Condo Tax Included: | N |
| Building Insurance Included: | N |
| Fireplace/Stove: | Y |
| Heat Type: | Forced Air |
| Central Air Conditioning: | Central Air |
| Central Vac: | N |
| Laundry Level: | Syste |
| Ensuite Laundry: | F |
| Sewers: | Septic |
$
%
Years
This calculator is for demonstration purposes only. Always consult a professional
financial advisor before making personal financial decisions.
| Although the information displayed is believed to be accurate, no warranties or representations are made of any kind. |
| RE/MAX ESCARPMENT REALTY INC. |
- Listing -1 of 0
|
|
.jpg?src=Custom)
Mona Bassily
Sales Representative
Dir:
416-315-7728
Bus:
905-889-2200
Fax:
905-889-3322
| Virtual Tour | Book Showing | Email a Friend |
Jump To:
At a Glance:
| Type: | Freehold - Detached |
| Area: | Brantford |
| Municipality: | Brantford |
| Neighbourhood: | Dufferin Grove |
| Style: | 1 1/2 Storey |
| Lot Size: | x 234.78(Feet) |
| Approximate Age: | |
| Tax: | $3,330.06 |
| Maintenance Fee: | $0 |
| Beds: | 2 |
| Baths: | 2 |
| Garage: | 0 |
| Fireplace: | Y |
| Air Conditioning: | |
| Pool: | None |
Locatin Map:
Payment Calculator:

Listing added to your favorite list
Looking for resale homes?

By agreeing to Terms of Use, you will have ability to search up to 299760 listings and access to richer information than found on REALTOR.ca through my website.

