
$949,900
Available - For Sale
Listing ID: E12193496
171 Gledhill Aven , Toronto, M4C 5K9, Toronto
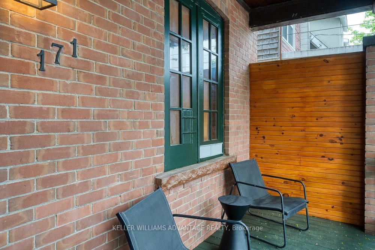
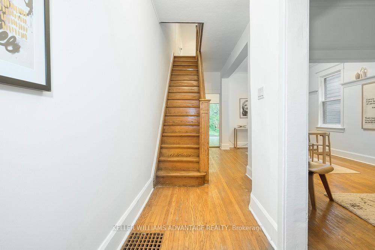
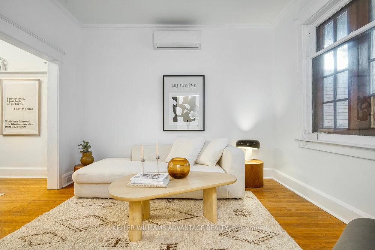
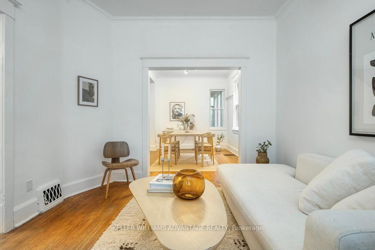
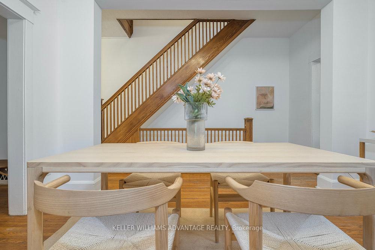
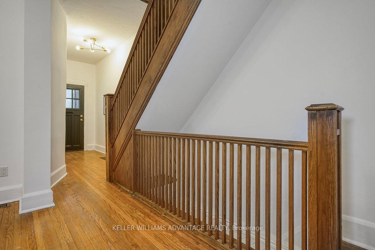
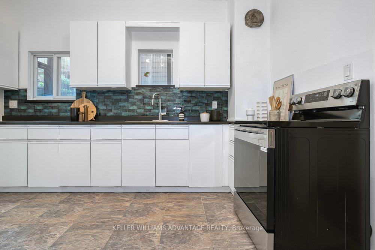
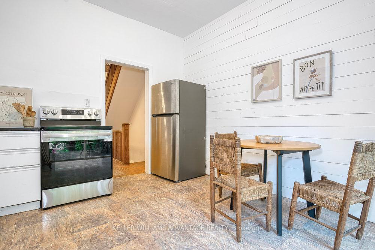
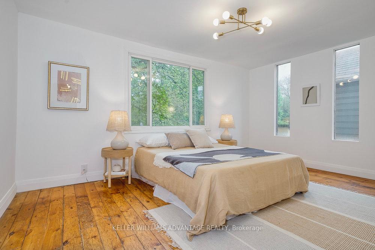
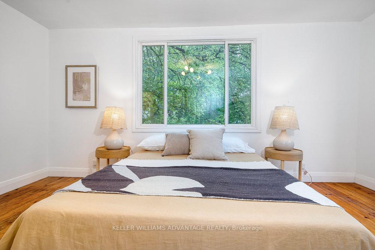
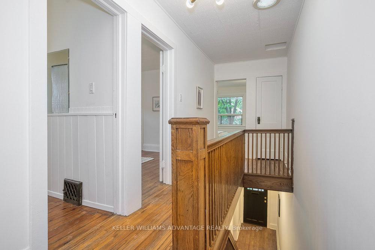
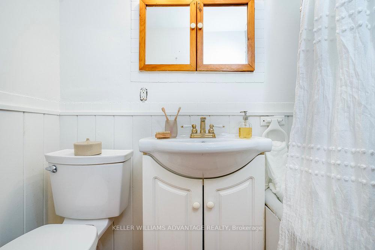
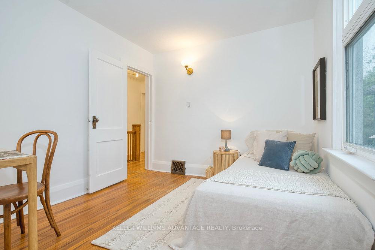

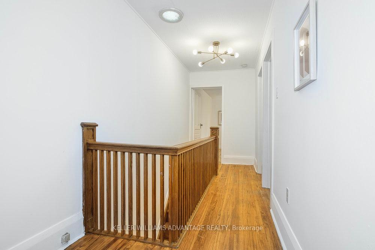
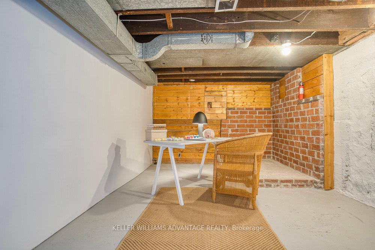
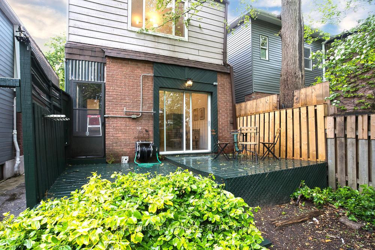
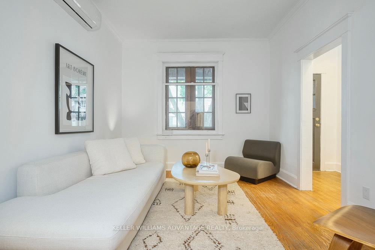
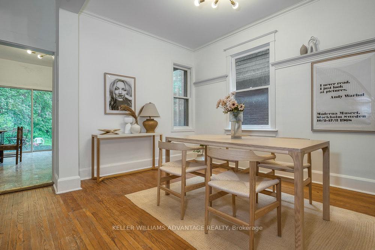
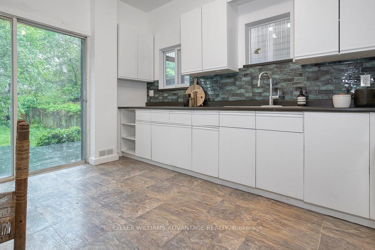
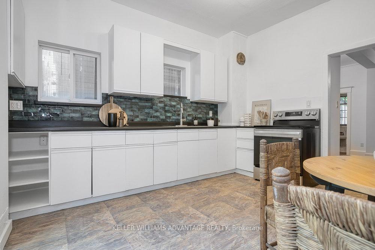
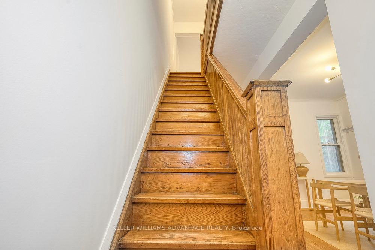
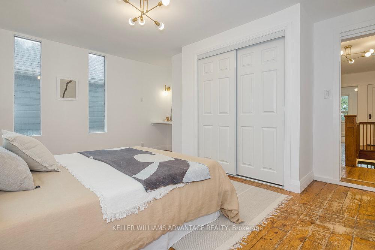
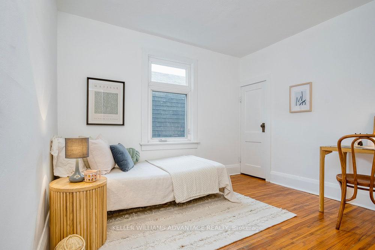
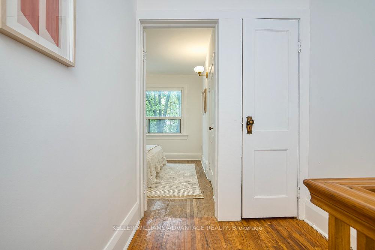
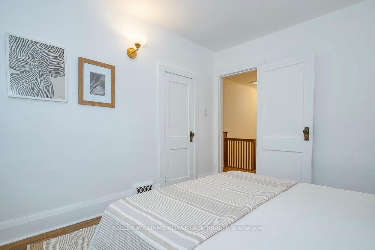

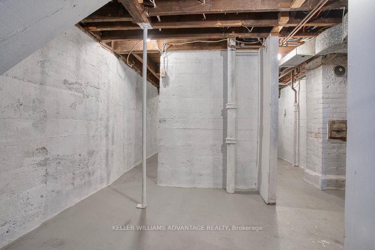
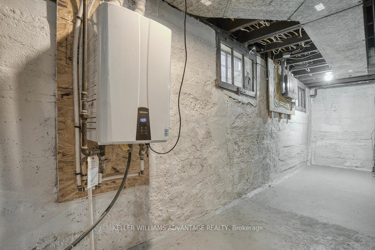
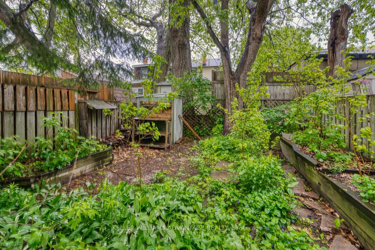
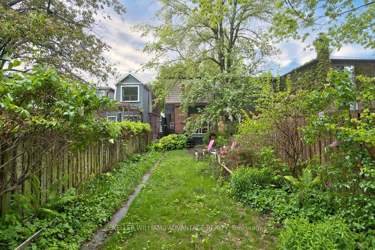
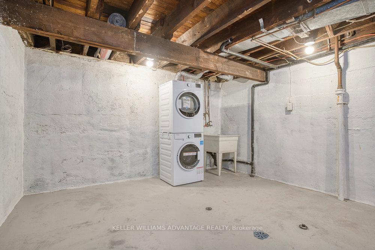
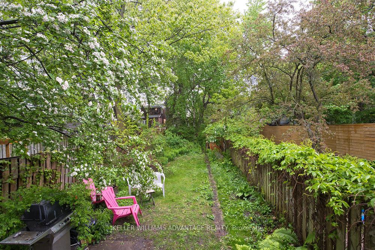
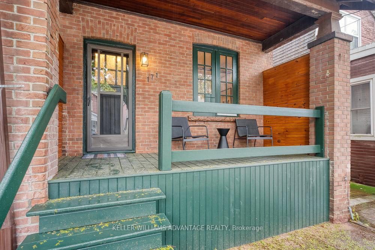
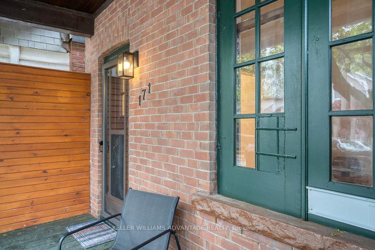
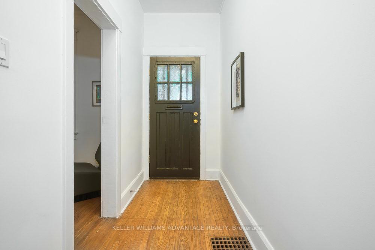
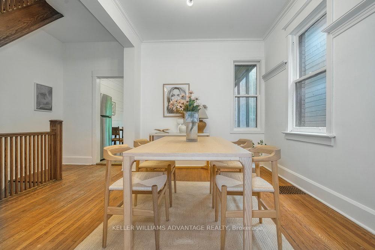

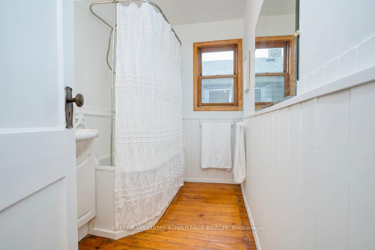
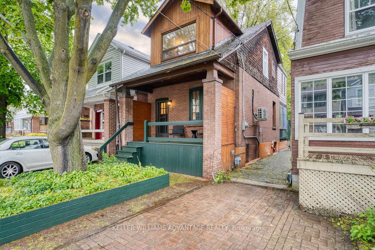
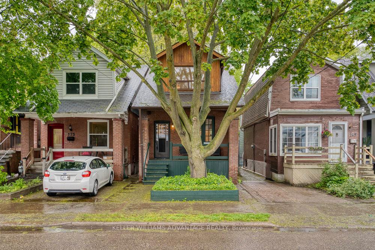









































| This one has true 'Forever Home' potential! An affordable, beautiful detached family home in one of the best corners of the east-end! Freshly-updated, 3 bedroom, detached property available on a DEEP (172 ft!) lot, in fabulous, convenient neighbourhood, just waiting for your finishing touches! Open concept living and dining areas with original hardwood flooring. Big, sunny kitchen with brand new stainless-steel appliances, new back-splash and a walk-out to a wonderful, gigantic back yard with newly-painted deck, a garden shed, and an enclosed porch on the side of the house. Beautiful original wood details abound. Bright sky-lit second-floor contains three bedrooms with closets, brand new light fixtures and large windows that let the sun shine in. Primary bedroom has windows on two walls as well as a lovely make-up/dressing table that can double as a perfect nook for reading or a laptop desk. Large basement with new washer, new dryer, furnace, on-demand hot water tank, and 100 amp electrical panel. Basement water lines and plumbing are fully roughed-in for a potential additional bathroom. Fantastic location on family friendly street near Gledhill and Stan Wadlow parks and multiple transit stops and subway stations offering easy access to the countless shops, services, and dining options of the Danforth and The Beaches. This move-in ready home is the one you have been waiting for! **OFFERS ANYTIME** |
| Price | $949,900 |
| Taxes: | $4671.00 |
| Occupancy: | Vacant |
| Address: | 171 Gledhill Aven , Toronto, M4C 5K9, Toronto |
| Directions/Cross Streets: | Danforth & Woodbine |
| Rooms: | 8 |
| Bedrooms: | 3 |
| Bedrooms +: | 0 |
| Family Room: | F |
| Basement: | Unfinished |
| Level/Floor | Room | Length(ft) | Width(ft) | Descriptions | |
| Room 1 | Main | Living Ro | 10.59 | 11.81 | Large Window, Open Concept, Hardwood Floor |
| Room 2 | Main | Dining Ro | 9.12 | 12.99 | Open Concept, Window, Hardwood Floor |
| Room 3 | Main | Kitchen | 11.61 | 12.89 | Stainless Steel Appl, Eat-in Kitchen, W/O To Yard |
| Room 4 | Second | Primary B | 15.38 | 12.69 | Hardwood Floor, Large Window, Double Closet |
| Room 5 | Second | Bedroom | 9.41 | 10.5 | Hardwood Floor, Window, Closet |
| Room 6 | Second | Bedroom | 10.04 | 11.35 | Hardwood Floor, Large Window, Closet |
| Room 7 | Second | Bathroom | 9.35 | 5.35 | 4 Pc Bath, Window, Hardwood Floor |
| Room 8 | Basement | Recreatio | 10.53 | 25.19 | Concrete Floor, Combined w/Laundry, Window |
| Washroom Type | No. of Pieces | Level |
| Washroom Type 1 | 4 | Second |
| Washroom Type 2 | 0 | |
| Washroom Type 3 | 0 | |
| Washroom Type 4 | 0 | |
| Washroom Type 5 | 0 |
| Total Area: | 0.00 |
| Property Type: | Detached |
| Style: | 2-Storey |
| Exterior: | Brick, Wood |
| Garage Type: | None |
| (Parking/)Drive: | Mutual |
| Drive Parking Spaces: | 0 |
| Park #1 | |
| Parking Type: | Mutual |
| Park #2 | |
| Parking Type: | Mutual |
| Pool: | None |
| Other Structures: | Garden Shed |
| Approximatly Square Footage: | 1100-1500 |
| Property Features: | Hospital, School |
| CAC Included: | N |
| Water Included: | N |
| Cabel TV Included: | N |
| Common Elements Included: | N |
| Heat Included: | N |
| Parking Included: | N |
| Condo Tax Included: | N |
| Building Insurance Included: | N |
| Fireplace/Stove: | N |
| Heat Type: | Forced Air |
| Central Air Conditioning: | Wall Unit(s |
| Central Vac: | N |
| Laundry Level: | Syste |
| Ensuite Laundry: | F |
| Sewers: | Sewer |
$
%
Years
This calculator is for demonstration purposes only. Always consult a professional
financial advisor before making personal financial decisions.
| Although the information displayed is believed to be accurate, no warranties or representations are made of any kind. |
| KELLER WILLIAMS ADVANTAGE REALTY |
- Listing -1 of 0
|
|
.jpg?src=Custom)
Mona Bassily
Sales Representative
Dir:
416-315-7728
Bus:
905-889-2200
Fax:
905-889-3322
| Virtual Tour | Book Showing | Email a Friend |
Jump To:
At a Glance:
| Type: | Freehold - Detached |
| Area: | Toronto |
| Municipality: | Toronto E03 |
| Neighbourhood: | Woodbine-Lumsden |
| Style: | 2-Storey |
| Lot Size: | x 172.25(Feet) |
| Approximate Age: | |
| Tax: | $4,671 |
| Maintenance Fee: | $0 |
| Beds: | 3 |
| Baths: | 1 |
| Garage: | 0 |
| Fireplace: | N |
| Air Conditioning: | |
| Pool: | None |
Locatin Map:
Payment Calculator:

Listing added to your favorite list
Looking for resale homes?

By agreeing to Terms of Use, you will have ability to search up to 299760 listings and access to richer information than found on REALTOR.ca through my website.

