
$189,000
Available - For Sale
Listing ID: X11962301
20 Pineview Aven , Malahide, N0L 2J0, Elgin
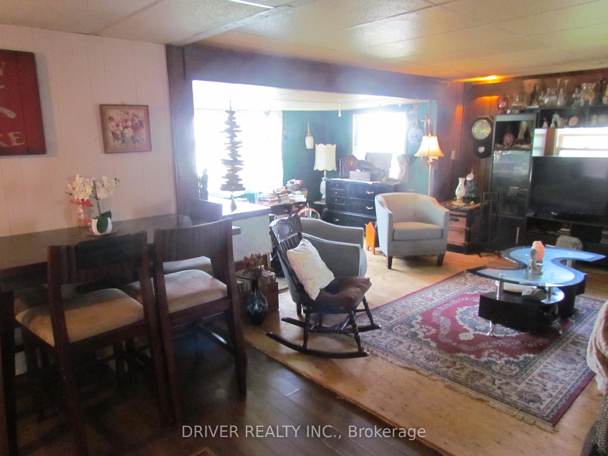
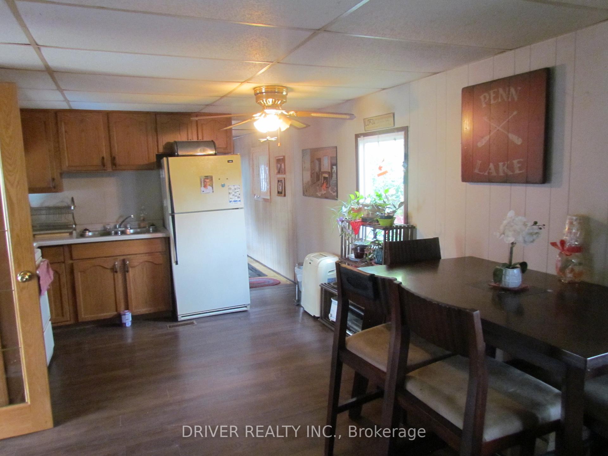
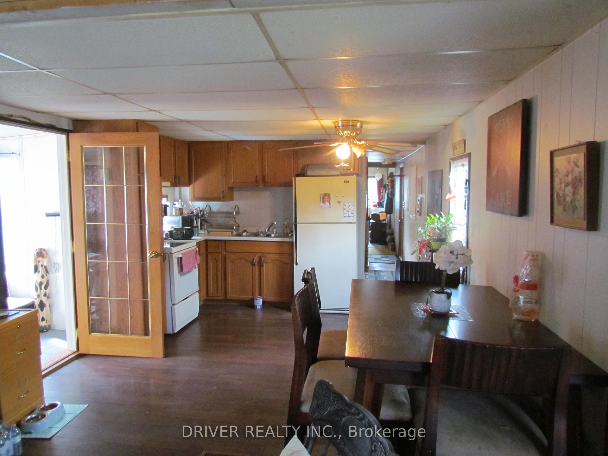
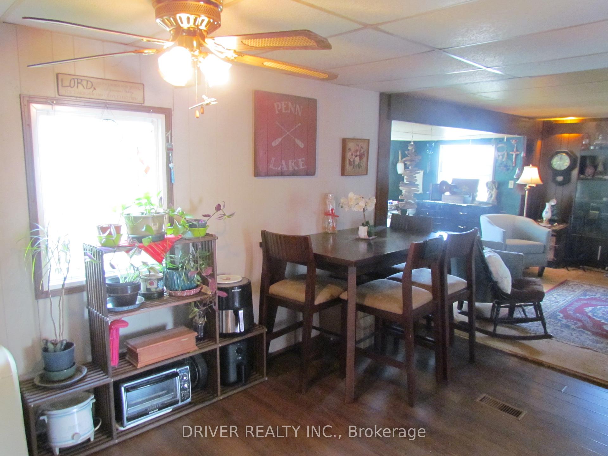
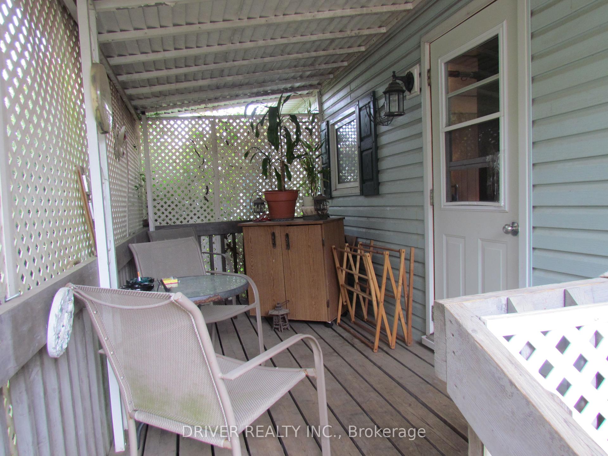
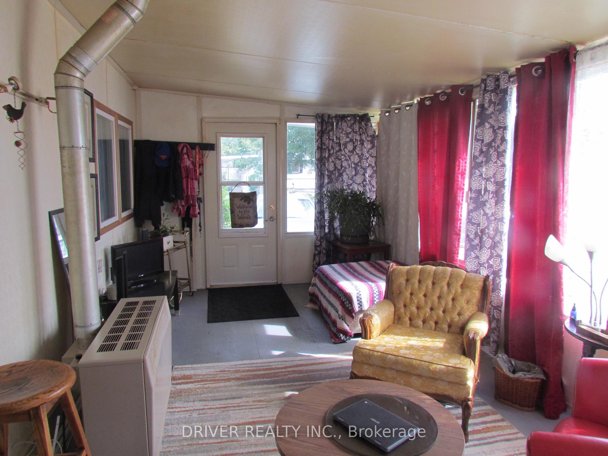
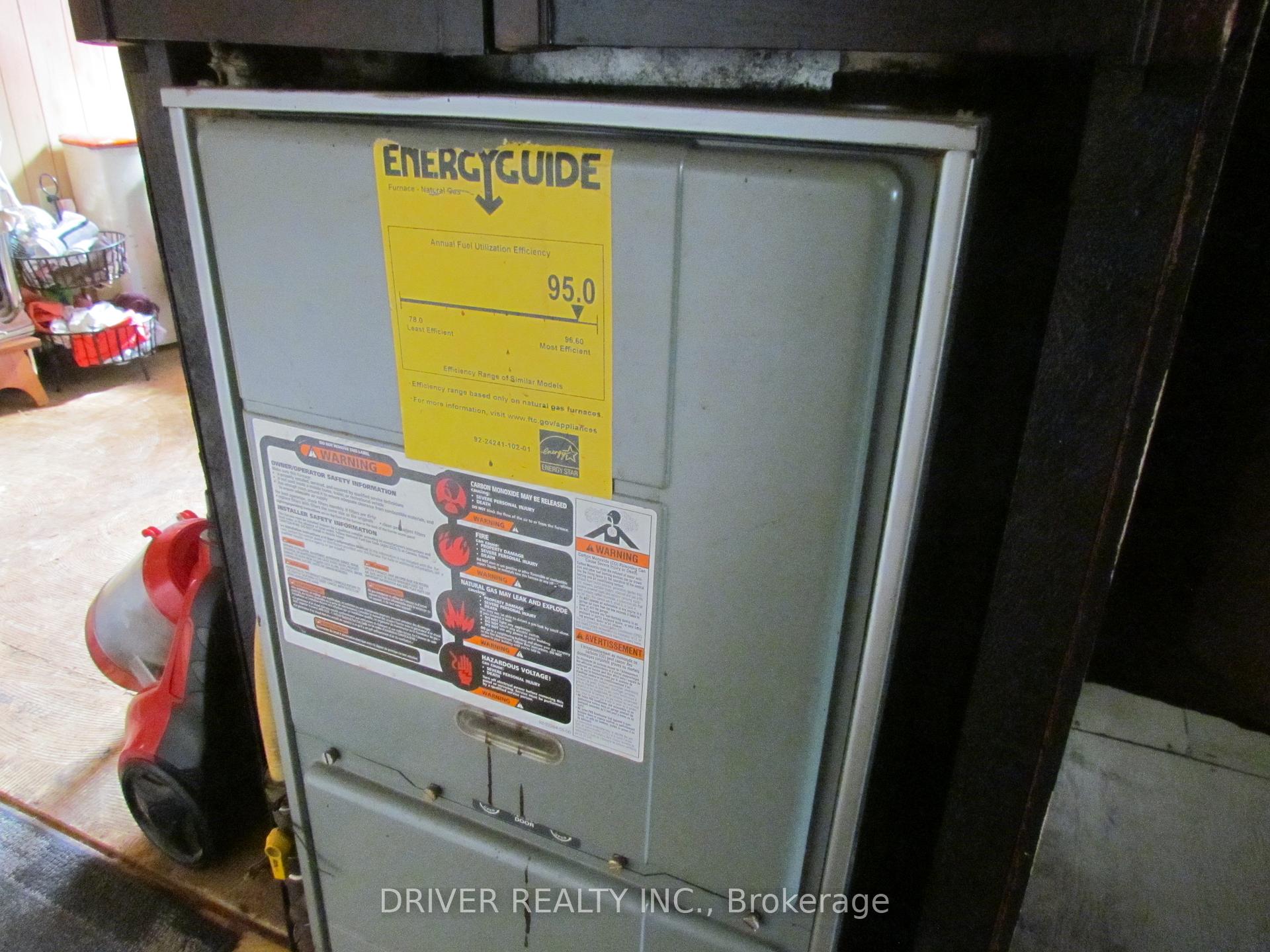
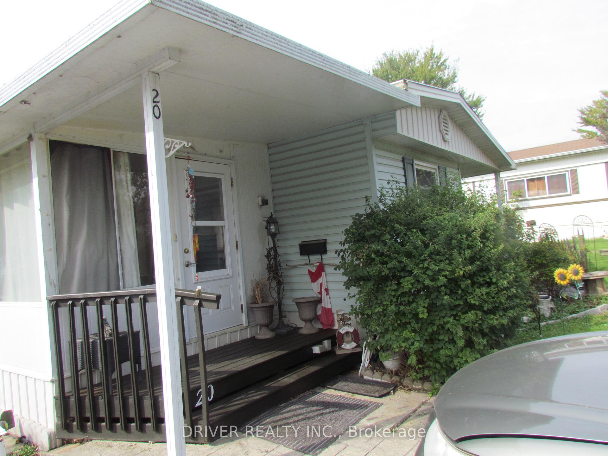
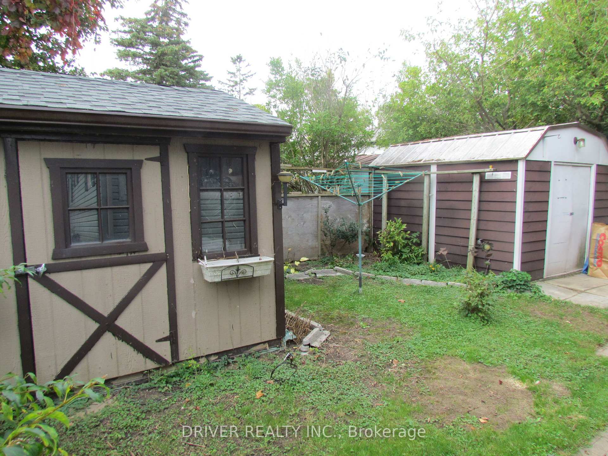
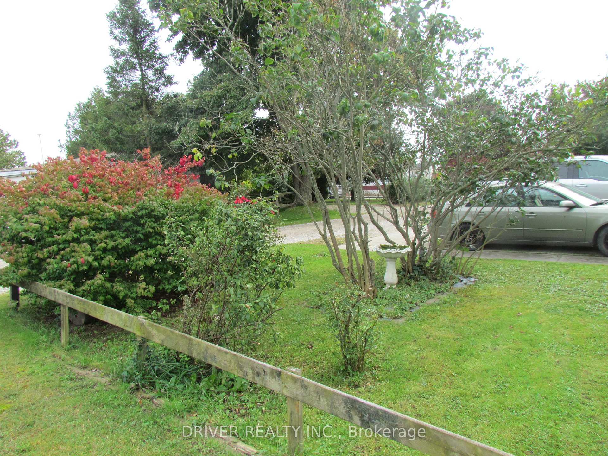
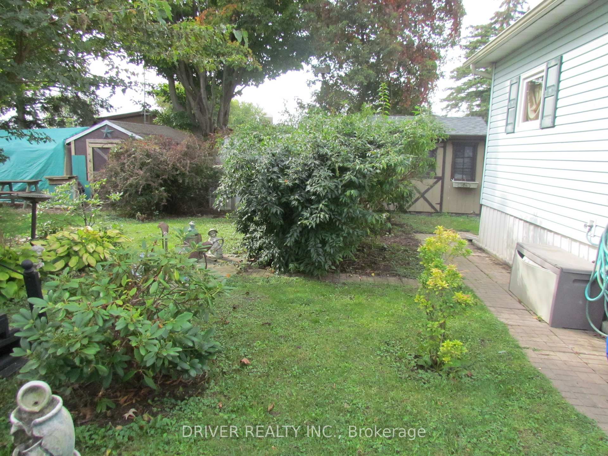
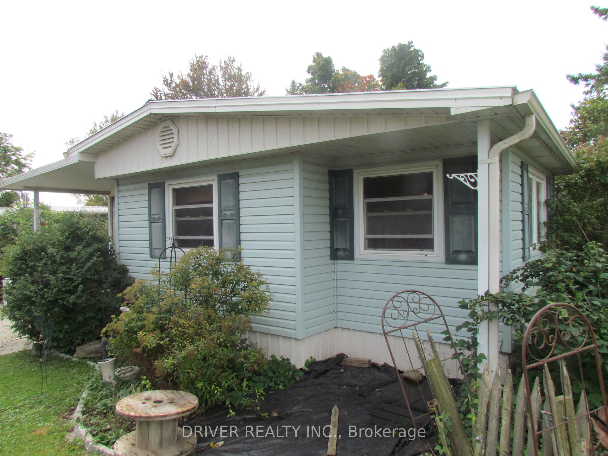
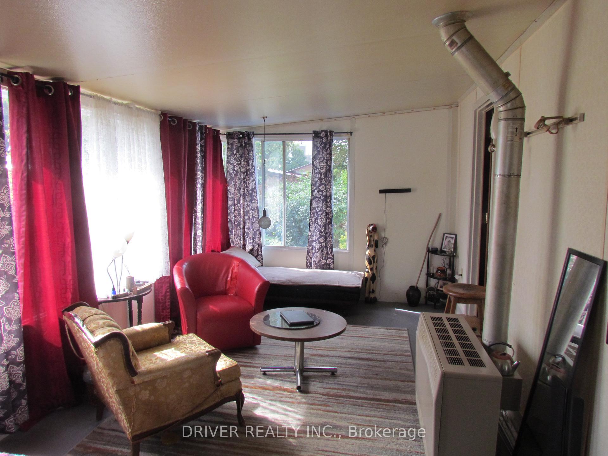
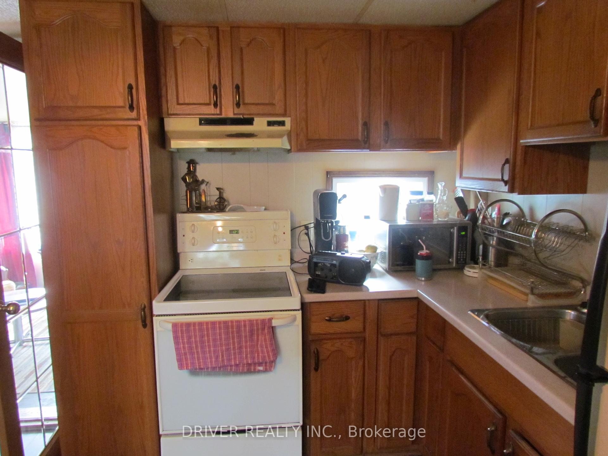














| With winter nearing its end, it's time to spring ahead and get into home ownership with this home in a great community. If you are ready to downsize, it is a great alternative to condo living. This property is located within a half hour of London, St Thomas, Aylmer and Tillsonburg. Only minutes to the 401. We have an interlocking drive that will fit 3 vehicles. We have lovely summer landscaping with flowering bushes for lots of pops of color. In the rear you will find 3 garden sheds, with hydro for all storage and hobby needs. Welcome to the interior with a bright 4 season sunroom and a open kitchen /living area. Our second bedroom has been opened up for laundry but could easily be returned to a bedroom. Low maintenance exterior with vinyl siding and a metal roof. This home is everything you need to start home ownership or to downsize/retire. A great way to simplify your life if you wish to travel or just relax and enjoy life. |
| Price | $189,000 |
| Taxes: | $403.86 |
| Occupancy: | Owner |
| Address: | 20 Pineview Aven , Malahide, N0L 2J0, Elgin |
| Directions/Cross Streets: | Elgin road |
| Rooms: | 6 |
| Bedrooms: | 1 |
| Bedrooms +: | 0 |
| Family Room: | F |
| Basement: | None |
| Level/Floor | Room | Length(ft) | Width(ft) | Descriptions | |
| Room 1 | Main | Kitchen | 12.99 | 11.38 | |
| Room 2 | Main | Living Ro | 12 | 11.51 | |
| Room 3 | Main | Laundry | 9.41 | 7.41 | |
| Room 4 | Main | Bathroom | 6.2 | 6 | |
| Room 5 | Main | Bedroom | 11.38 | 8.59 | |
| Room 6 | Main | Sunroom | 16.79 | 9.61 |
| Washroom Type | No. of Pieces | Level |
| Washroom Type 1 | 4 | Main |
| Washroom Type 2 | 0 | |
| Washroom Type 3 | 0 | |
| Washroom Type 4 | 0 | |
| Washroom Type 5 | 0 |
| Total Area: | 0.00 |
| Property Type: | MobileTrailer |
| Style: | Other |
| Exterior: | Vinyl Siding |
| Garage Type: | None |
| (Parking/)Drive: | Front Yard |
| Drive Parking Spaces: | 3 |
| Park #1 | |
| Parking Type: | Front Yard |
| Park #2 | |
| Parking Type: | Front Yard |
| Park #3 | |
| Parking Type: | Private Do |
| Pool: | None |
| Other Structures: | Garden Shed |
| Approximatly Square Footage: | < 700 |
| CAC Included: | N |
| Water Included: | N |
| Cabel TV Included: | N |
| Common Elements Included: | N |
| Heat Included: | N |
| Parking Included: | N |
| Condo Tax Included: | N |
| Building Insurance Included: | N |
| Fireplace/Stove: | N |
| Heat Type: | Forced Air |
| Central Air Conditioning: | Other |
| Central Vac: | N |
| Laundry Level: | Syste |
| Ensuite Laundry: | F |
| Sewers: | Other |
| Water: | Shared We |
| Water Supply Types: | Shared Well |
| Utilities-Hydro: | Y |
$
%
Years
This calculator is for demonstration purposes only. Always consult a professional
financial advisor before making personal financial decisions.
| Although the information displayed is believed to be accurate, no warranties or representations are made of any kind. |
| DRIVER REALTY INC. |
- Listing -1 of 0
|
|
.jpg?src=Custom)
Mona Bassily
Sales Representative
Dir:
416-315-7728
Bus:
905-889-2200
Fax:
905-889-3322
| Book Showing | Email a Friend |
Jump To:
At a Glance:
| Type: | Freehold - MobileTrailer |
| Area: | Elgin |
| Municipality: | Malahide |
| Neighbourhood: | Lyons |
| Style: | Other |
| Lot Size: | x 0.00() |
| Approximate Age: | |
| Tax: | $403.86 |
| Maintenance Fee: | $0 |
| Beds: | 1 |
| Baths: | 1 |
| Garage: | 0 |
| Fireplace: | N |
| Air Conditioning: | |
| Pool: | None |
Locatin Map:
Payment Calculator:

Listing added to your favorite list
Looking for resale homes?

By agreeing to Terms of Use, you will have ability to search up to 299760 listings and access to richer information than found on REALTOR.ca through my website.

