
$3,150
Available - For Rent
Listing ID: W12151347
10 Cherrytree Driv , Brampton, L6Y 5E9, Peel
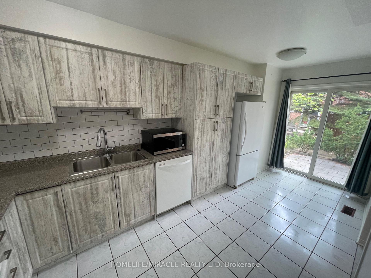
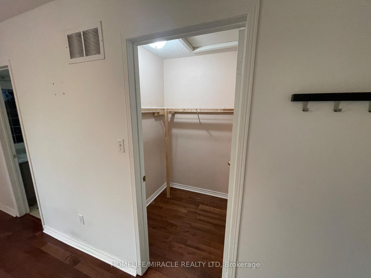
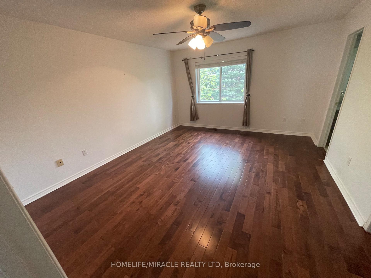
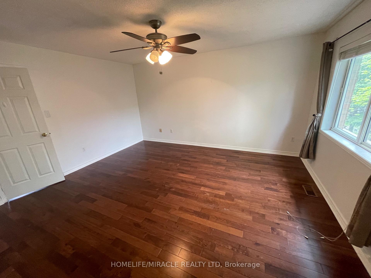
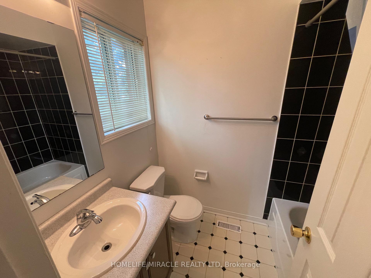
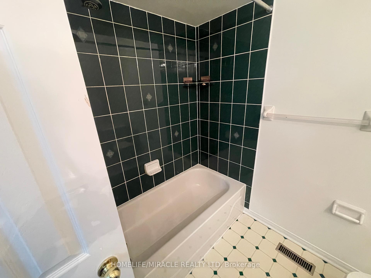
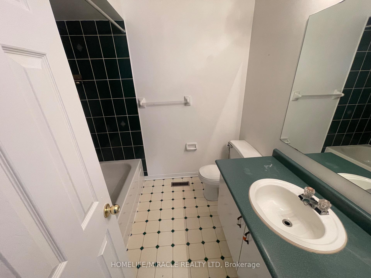
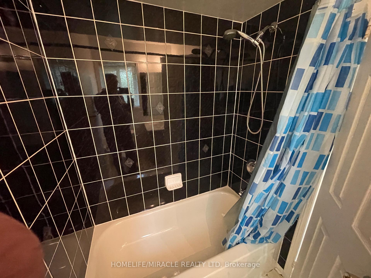
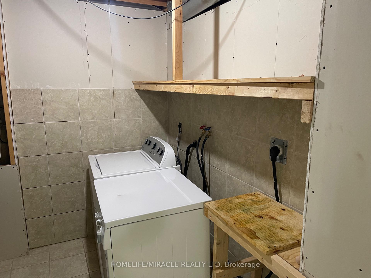
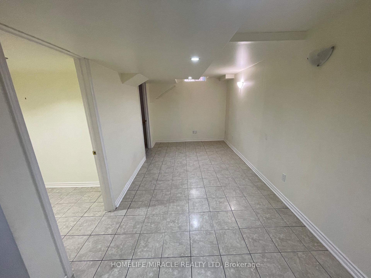
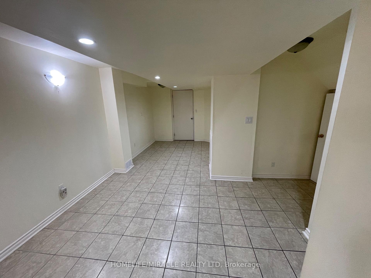
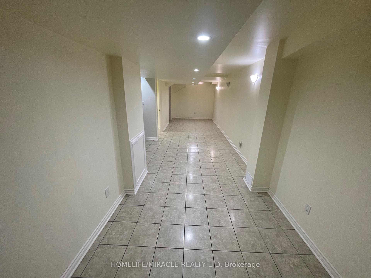
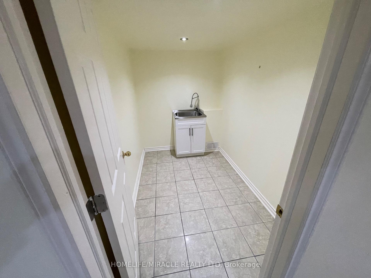
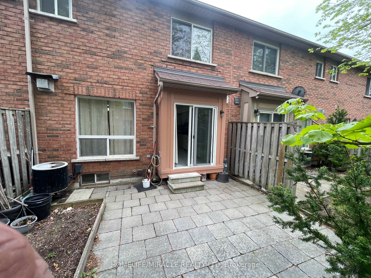
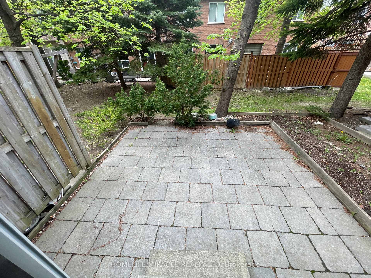

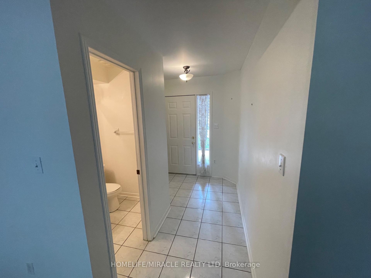
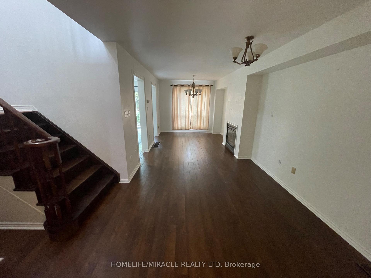
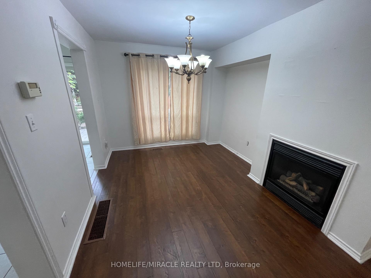
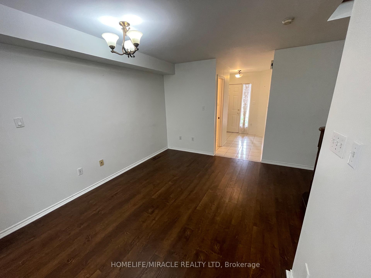
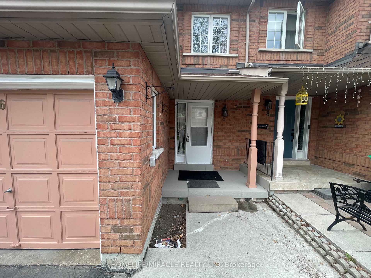
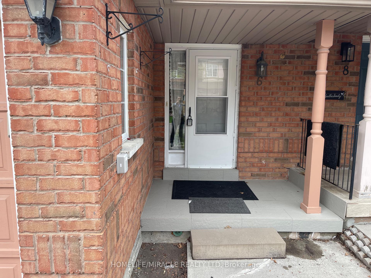
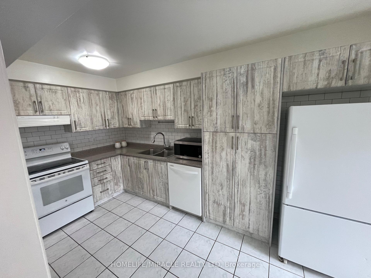
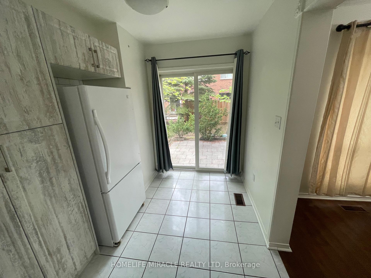
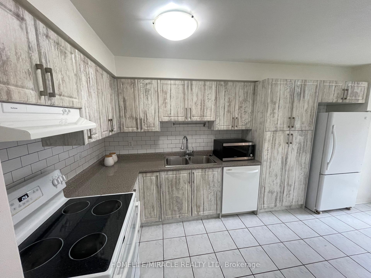
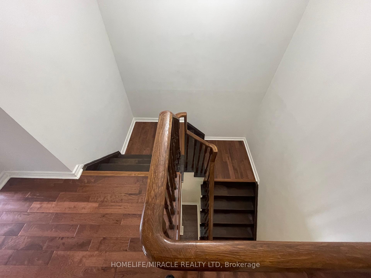
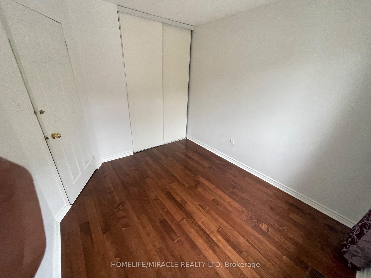
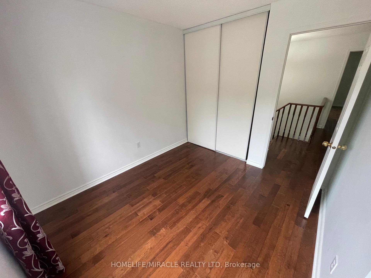
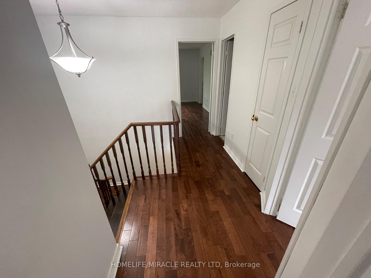
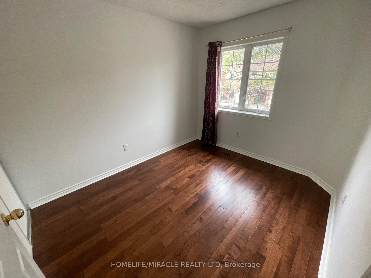
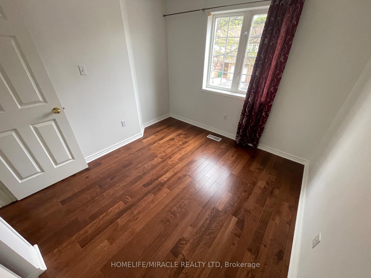
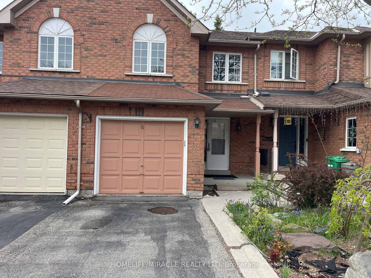
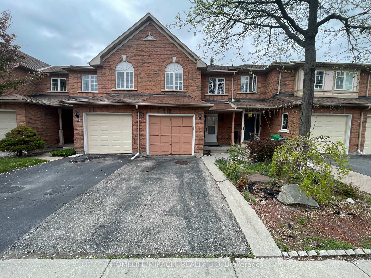

































| Welcome to 10 Cherrytree Dr. This Stunning Townhouse offers the perfect blend of Comfort, Convenience, and style. Excellent Location In High Demand Area Of Brampton Bordering Mississauga. Safe Family Community Close To Major Highways (407,410,401), Shopping Plaza, Schools, Sheridan College, Bus Stops, Go Transit, Golf Course. Bright 3 Bedroom, 3 Bath With Finished Basement. Master W/Ensuite And Walk In Closet. Open concept Living and dining, Smooth Ceiling in the Living and dining and Freshly painted ceiling Main level, Carpet Free Home. New Kitchen W Backsplash (Aug. 2021) . Walk In From Garage to House and Basement. Vacant Property available to move in any time and date. ***Full House*** |
| Price | $3,150 |
| Taxes: | $0.00 |
| Occupancy: | Vacant |
| Address: | 10 Cherrytree Driv , Brampton, L6Y 5E9, Peel |
| Postal Code: | L6Y 5E9 |
| Province/State: | Peel |
| Directions/Cross Streets: | Hurontario Rd & Raylawson Blvd |
| Level/Floor | Room | Length(ft) | Width(ft) | Descriptions | |
| Room 1 | Main | Living Ro | 12.27 | 12.07 | Laminate, Open Concept |
| Room 2 | Main | Dining Ro | 11.81 | 10.07 | Laminate, Fireplace |
| Room 3 | Main | Kitchen | 16.89 | 8.2 | Ceramic Floor, Pantry |
| Room 4 | Main | Breakfast | 16.89 | 8.2 | Ceramic Floor, W/O To Yard, Combined w/Kitchen |
| Room 5 | Second | Primary B | 15.09 | 12.92 | Hardwood Floor, 4 Pc Ensuite, Walk-In Closet(s) |
| Room 6 | Second | Bedroom 2 | 10.56 | 8.86 | Hardwood Floor, Double Closet, Window |
| Room 7 | Second | Bedroom 3 | 10 | 9.84 | Hardwood Floor, Double Closet, Window |
| Room 8 | Basement | Family Ro | 33.06 | 8.53 | Ceramic Floor, Pot Lights, Window |
| Room 9 | Basement | Other | 8.86 | 5.58 | Ceramic Floor, Pot Lights, Laundry Sink |
| Washroom Type | No. of Pieces | Level |
| Washroom Type 1 | 4 | Second |
| Washroom Type 2 | 4 | Second |
| Washroom Type 3 | 2 | Main |
| Washroom Type 4 | 0 | |
| Washroom Type 5 | 0 |
| Total Area: | 0.00 |
| Approximatly Age: | 16-30 |
| Sprinklers: | Carb |
| Washrooms: | 3 |
| Heat Type: | Forced Air |
| Central Air Conditioning: | Central Air |
| Although the information displayed is believed to be accurate, no warranties or representations are made of any kind. |
| HOMELIFE/MIRACLE REALTY LTD |
- Listing -1 of 0
|
|
.jpg?src=Custom)
Mona Bassily
Sales Representative
Dir:
416-315-7728
Bus:
905-889-2200
Fax:
905-889-3322
| Book Showing | Email a Friend |
Jump To:
At a Glance:
| Type: | Com - Condo Townhouse |
| Area: | Peel |
| Municipality: | Brampton |
| Neighbourhood: | Fletcher's Creek South |
| Style: | 2-Storey |
| Lot Size: | x 0.00() |
| Approximate Age: | 16-30 |
| Tax: | $0 |
| Maintenance Fee: | $0 |
| Beds: | 3 |
| Baths: | 3 |
| Garage: | 0 |
| Fireplace: | Y |
| Air Conditioning: | |
| Pool: |
Locatin Map:

Listing added to your favorite list
Looking for resale homes?

By agreeing to Terms of Use, you will have ability to search up to 299760 listings and access to richer information than found on REALTOR.ca through my website.

