
$630,000
Available - For Sale
Listing ID: X12204099
1402 Major Road , Orleans - Cumberland and Area, K1E 1H4, Ottawa
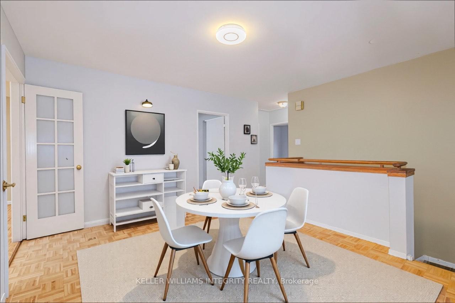
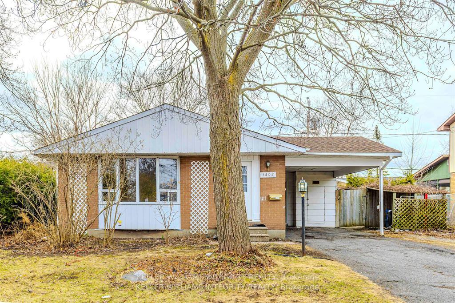
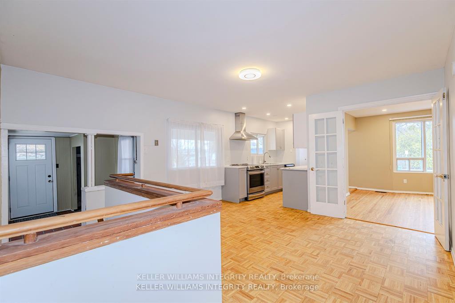
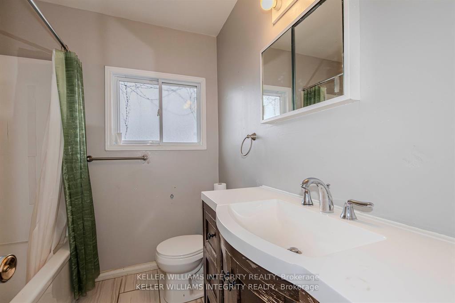
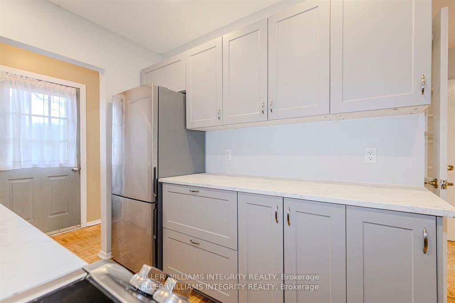
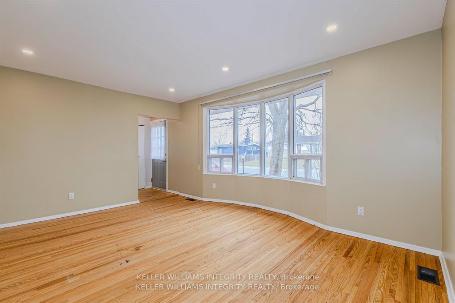
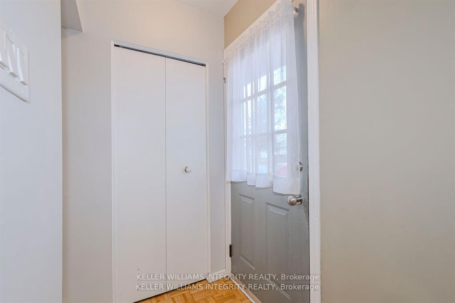
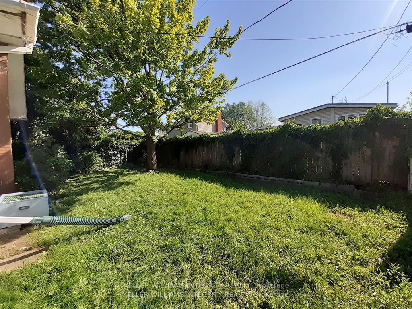
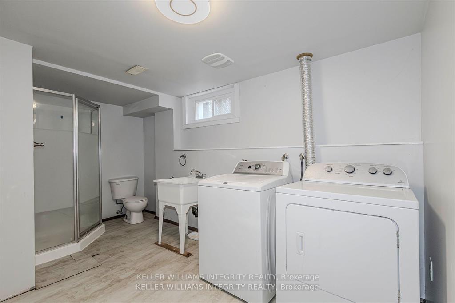
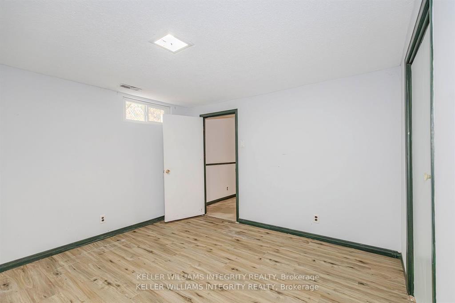
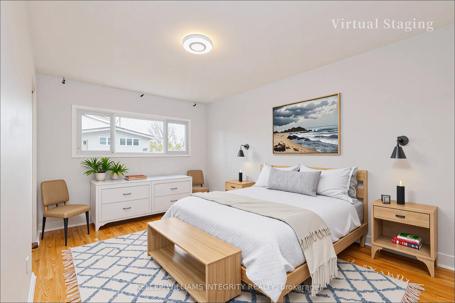
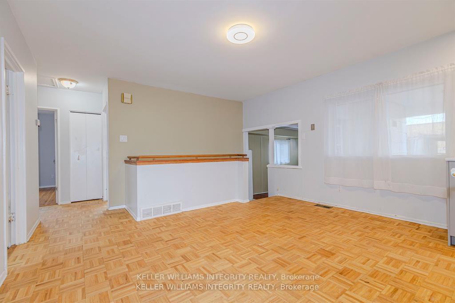
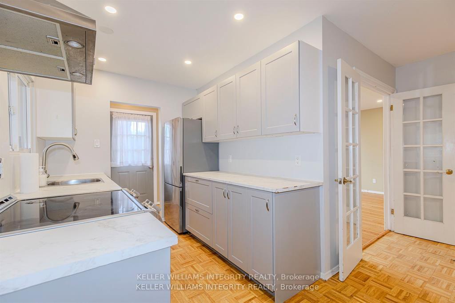
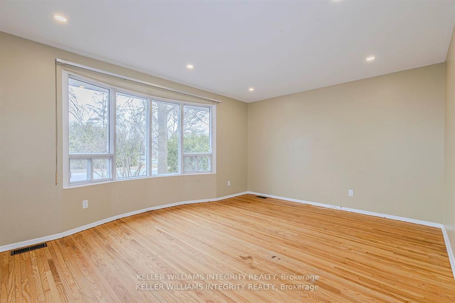

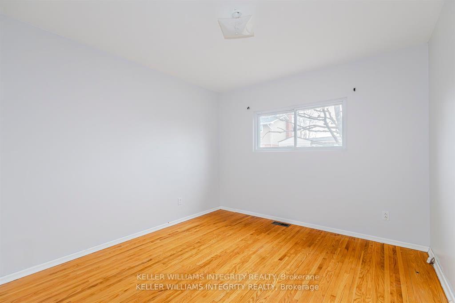
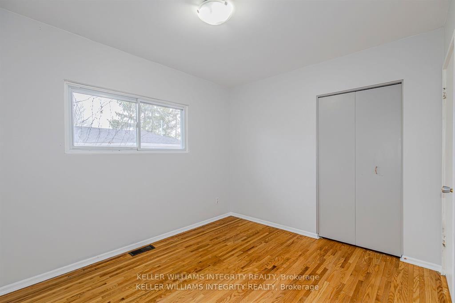
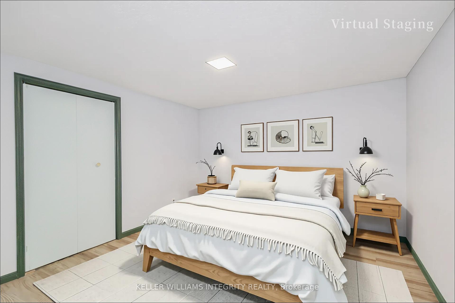
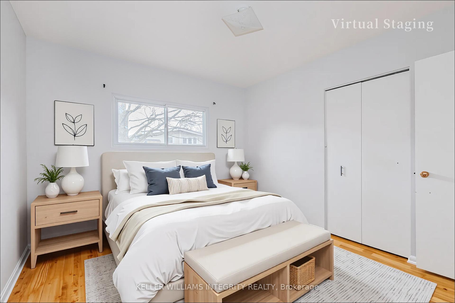
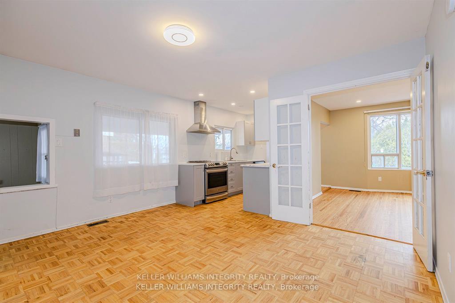
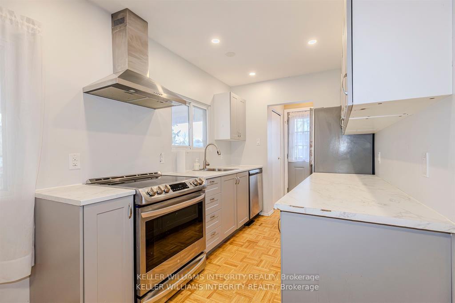
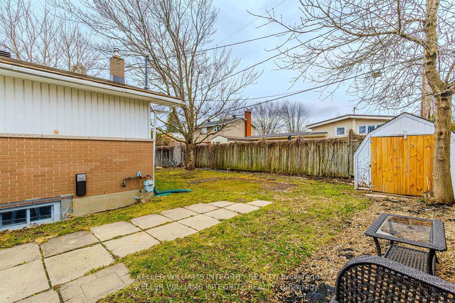
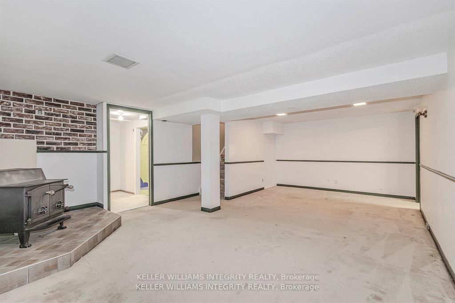
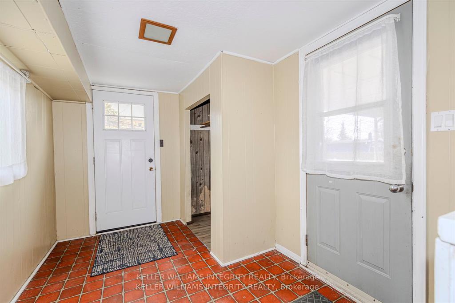
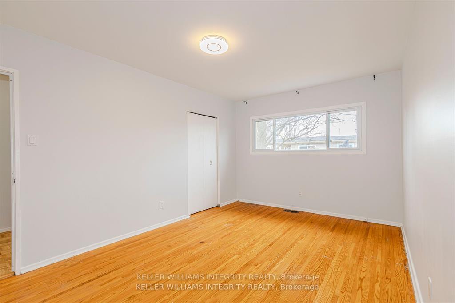
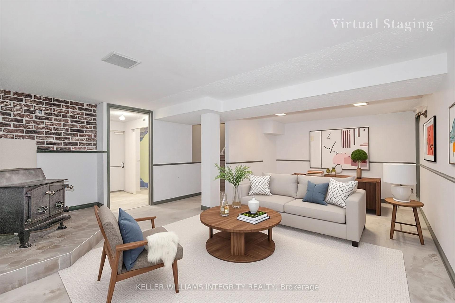
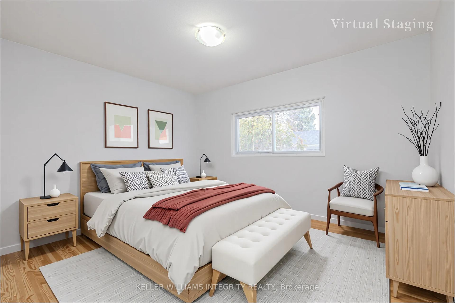



























| This beautifully updated bungalow offers an exceptional layout with 3 + bedrooms, 2 full bathrooms, and 4 parking spaces, ideally located in the highly sought-after Queenswood Heights neighbourhood of Orleans. Main Floor Features: A spacious and sun-filled living room, separate dining area, three generously sized bedrooms, a modern kitchen, and a stylishly updated main bathroom. A thoughtfully designed addition creates a proper front foyer, enhancing both functionality and curb appeal. Lower Level features: The fully finished basement boasts a large recreation room warmed by a wood stove (not WETT certified), a fourth bedroom (ideal for guests or home office), workshop space, storage room and a full bathroom. Outdoor Space: Enjoy a fully fenced backyard perfect for children, pets, and outdoor entertaining. Unbeatable Location: Just steps to 2 public schools, 2 daycares, 3 parks, Community centre and dog park, Walking distance to Place d'Orleans, the upcoming LRT Phase 2, Farm Boy, Shoppers Drug Mart, Dollarama, BMO, Scotiabank, and all essential amenities. Transit-friendly, with a bus stop just 1 minute away and quick access to Highway 174 (2 minutes). Recent Updates Include: Full kitchen renovation (2022), Main bathroom (2020 & 2025), Basement bathroom (2022), Roof (2022), Basement window (2022), Hot water tank (2024), Flooring and lighting (2022), Driveway (2025). |
| Price | $630,000 |
| Taxes: | $4006.00 |
| Assessment Year: | 2024 |
| Occupancy: | Vacant |
| Address: | 1402 Major Road , Orleans - Cumberland and Area, K1E 1H4, Ottawa |
| Directions/Cross Streets: | Duford and Major |
| Rooms: | 7 |
| Bedrooms: | 3 |
| Bedrooms +: | 1 |
| Family Room: | T |
| Basement: | Finished, Full |
| Level/Floor | Room | Length(ft) | Width(ft) | Descriptions | |
| Room 1 | Ground | Living Ro | 16.14 | 12.07 | |
| Room 2 | Ground | Dining Ro | 13.91 | 10.14 | |
| Room 3 | Ground | Kitchen | 9.32 | 7.64 | |
| Room 4 | Ground | Primary B | 15.32 | 10.3 | |
| Room 5 | Ground | Bedroom 2 | 11.38 | 9.41 | |
| Room 6 | Ground | Bedroom 3 | 11.32 | 10.3 | |
| Room 7 | Basement | Recreatio | 22.73 | 14.83 | |
| Room 8 | Basement | Bedroom | 11.05 | 10.96 | |
| Room 9 | Ground | Bathroom | 7.05 | 6.56 | |
| Room 10 | Basement | Bathroom | 13.45 | 8.2 |
| Washroom Type | No. of Pieces | Level |
| Washroom Type 1 | 3 | Main |
| Washroom Type 2 | 3 | Basement |
| Washroom Type 3 | 0 | |
| Washroom Type 4 | 0 | |
| Washroom Type 5 | 0 |
| Total Area: | 0.00 |
| Property Type: | Detached |
| Style: | Bungalow |
| Exterior: | Vinyl Siding, Brick |
| Garage Type: | Carport |
| Drive Parking Spaces: | 4 |
| Pool: | None |
| Approximatly Square Footage: | 1100-1500 |
| CAC Included: | N |
| Water Included: | N |
| Cabel TV Included: | N |
| Common Elements Included: | N |
| Heat Included: | N |
| Parking Included: | N |
| Condo Tax Included: | N |
| Building Insurance Included: | N |
| Fireplace/Stove: | Y |
| Heat Type: | Forced Air |
| Central Air Conditioning: | Central Air |
| Central Vac: | N |
| Laundry Level: | Syste |
| Ensuite Laundry: | F |
| Sewers: | Sewer |
$
%
Years
This calculator is for demonstration purposes only. Always consult a professional
financial advisor before making personal financial decisions.
| Although the information displayed is believed to be accurate, no warranties or representations are made of any kind. |
| KELLER WILLIAMS INTEGRITY REALTY |
- Listing -1 of 0
|
|
.jpg?src=Custom)
Mona Bassily
Sales Representative
Dir:
416-315-7728
Bus:
905-889-2200
Fax:
905-889-3322
| Book Showing | Email a Friend |
Jump To:
At a Glance:
| Type: | Freehold - Detached |
| Area: | Ottawa |
| Municipality: | Orleans - Cumberland and Area |
| Neighbourhood: | 1102 - Bilberry Creek/Queenswood Heights |
| Style: | Bungalow |
| Lot Size: | x 90.00(Feet) |
| Approximate Age: | |
| Tax: | $4,006 |
| Maintenance Fee: | $0 |
| Beds: | 3+1 |
| Baths: | 2 |
| Garage: | 0 |
| Fireplace: | Y |
| Air Conditioning: | |
| Pool: | None |
Locatin Map:
Payment Calculator:

Listing added to your favorite list
Looking for resale homes?

By agreeing to Terms of Use, you will have ability to search up to 299760 listings and access to richer information than found on REALTOR.ca through my website.

